8144 State Route 52, Narrowsburg, NY 12764
Local realty services provided by:ERA Top Service Realty
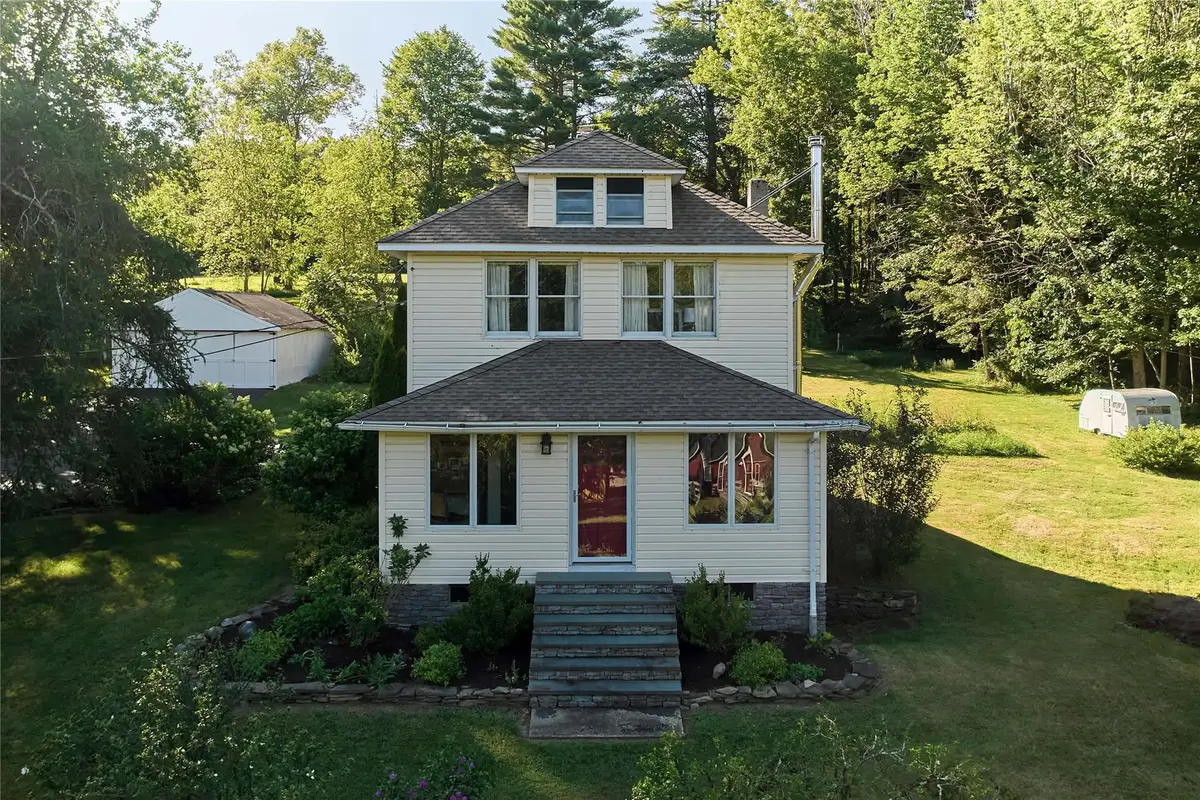
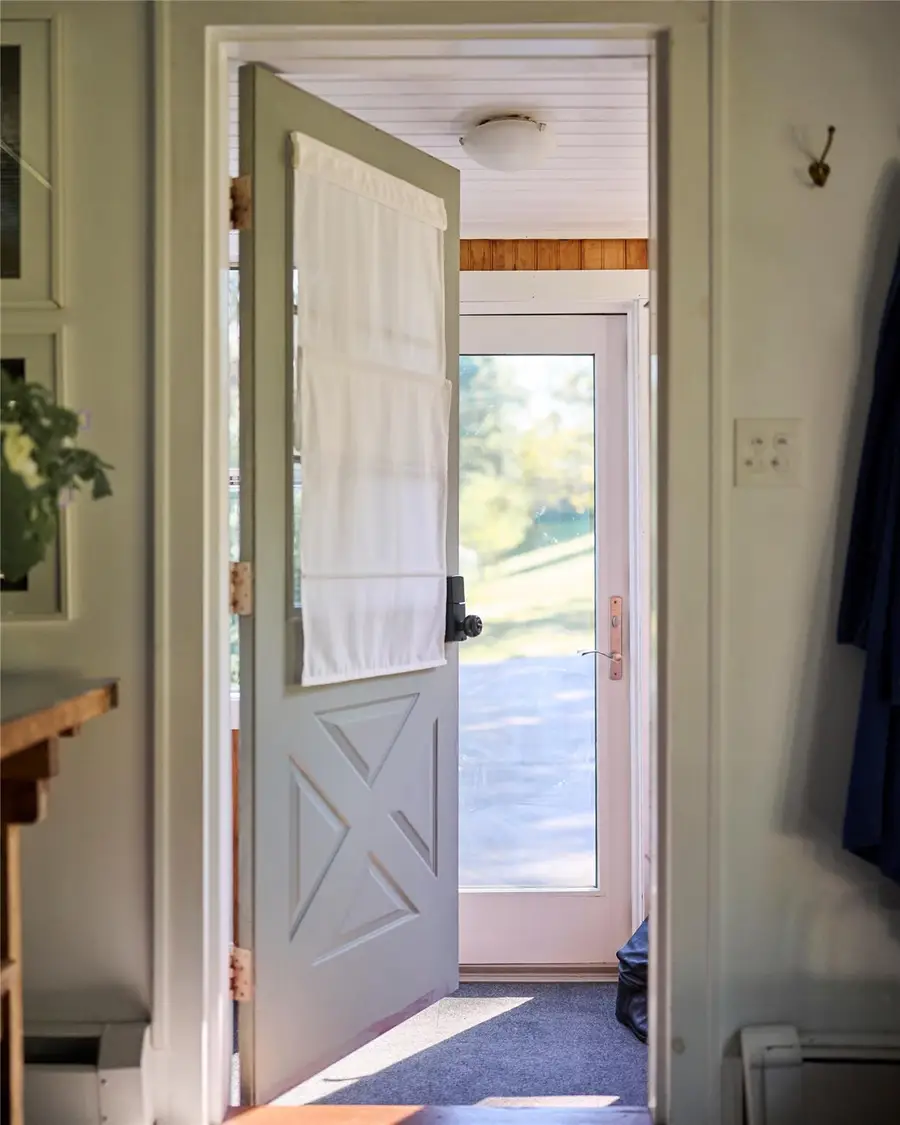
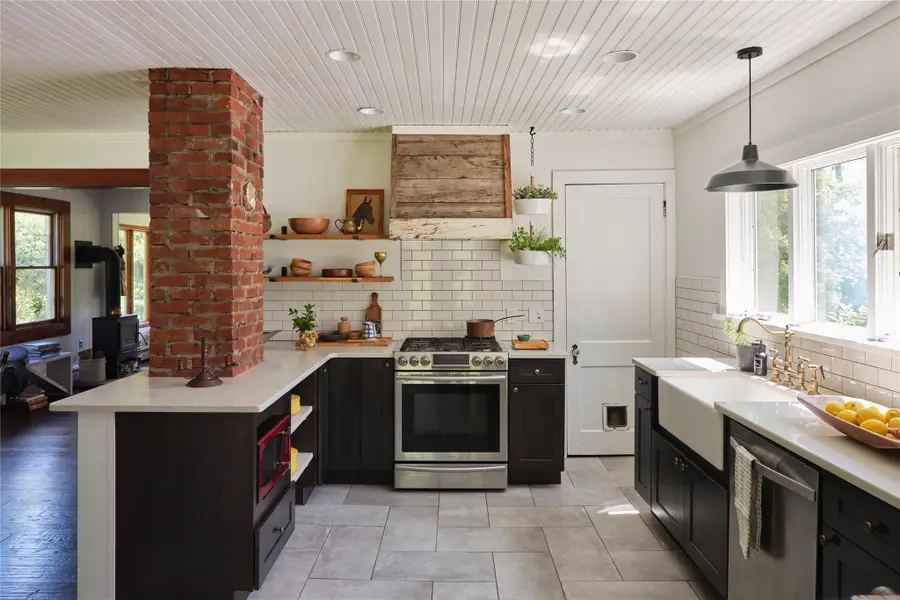
8144 State Route 52,Narrowsburg, NY 12764
$385,000
- 3 Beds
- 2 Baths
- 1,196 sq. ft.
- Single family
- Pending
Listed by:erica keberle
Office:anatole house llc.
MLS#:892050
Source:One Key MLS
Price summary
- Price:$385,000
- Price per sq. ft.:$321.91
About this home
Thoughtfully updated by a floral designer, this classic craftsman blends original details with modern farmhouse style. Wood-trimmed windows, hardwood floors, and antique accents run throughout, creating a warm, inviting feel. The NYTimes-featured kitchen showcases exposed brick, dark cabinetry, stainless steel appliances, and a cozy breakfast nook that opens directly to a low-slung deck for outdoor dining and lounging. A cozy dining area, spacious living room with wood-burning stove, office nook, mudroom, powder room with laundry, and vintage-inspired finishes complete the first floor. Upstairs, three bedrooms feature ample closet space and more charming details. A full updated bath includes a tub, shiplap paneling, and built-in shelving. The full unfinished basement offers interior and exterior access for extra convenience and storage. Set on 1.3 acres, the bucolic property includes mature plantings, fruit trees, garden beds, an outdoor shower, and a small pond - plus space for a fire pit and star gazing. Just pack your toothbrush - and perhaps a goat - for this picturesque country mini-estate close to town amenities. Located less than 5 minutes from Narrowsburg’s vibrant Main Street and the Delaware River, and 20–30 minutes to Bethel Woods and other popular Catskills destinations. From NYC to your own personal Green Acres in under 2 hours.
Contact an agent
Home facts
- Year built:1931
- Listing Id #:892050
- Added:22 day(s) ago
- Updated:August 05, 2025 at 07:36 PM
Rooms and interior
- Bedrooms:3
- Total bathrooms:2
- Full bathrooms:1
- Half bathrooms:1
- Living area:1,196 sq. ft.
Heating and cooling
- Heating:Baseboard, Oil
Structure and exterior
- Year built:1931
- Building area:1,196 sq. ft.
- Lot area:1.3 Acres
Schools
- High school:Sullivan West High School At Lake Huntington
- Middle school:SULLIVAN WEST HIGH SCHOOL AT LAKE HUNTINGTON
- Elementary school:Sullivan West Elementary
Utilities
- Water:Well
- Sewer:Septic Tank
Finances and disclosures
- Price:$385,000
- Price per sq. ft.:$321.91
- Tax amount:$4,098 (2025)
New listings near 8144 State Route 52
- New
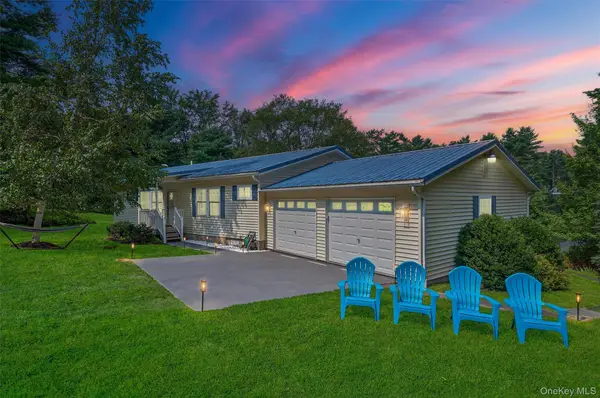 $549,000Active3 beds 2 baths1,922 sq. ft.
$549,000Active3 beds 2 baths1,922 sq. ft.668 Cochecton Turnpike, Narrowsburg, NY 12764
MLS# 857788Listed by: KELLER WILLIAMS HUDSON VALLEY - New
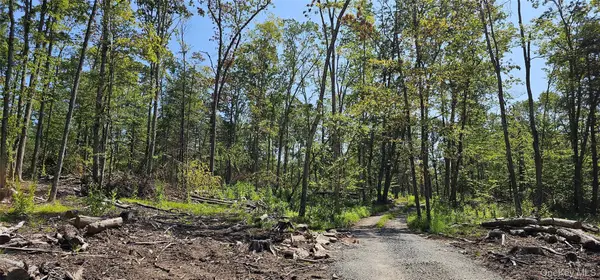 $790,000Active85.24 Acres
$790,000Active85.24 AcresLot 8.1 Eckes Road, Narrowsburg, NY 12764
MLS# 898666Listed by: EAGLE VALLEY REALTY - New
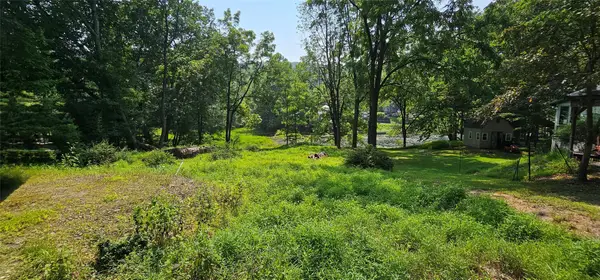 $189,000Active0.31 Acres
$189,000Active0.31 AcresLot 10 Odd Fellows Hall Aka Grove Street Street, Narrowsburg, NY 12764
MLS# 897269Listed by: EAGLE VALLEY REALTY 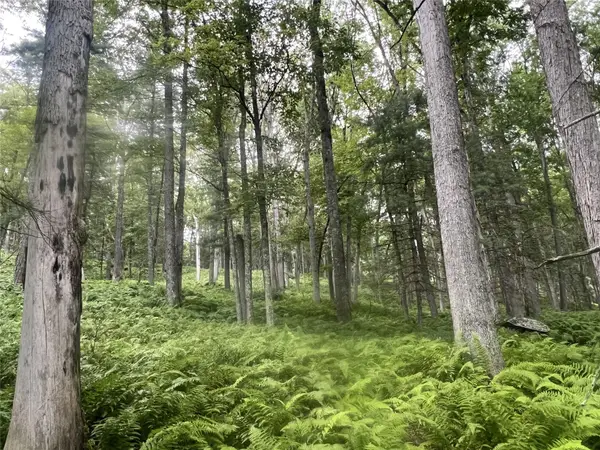 $550,000Active47.44 Acres
$550,000Active47.44 Acres259 Lackawaxen Road, Narrowsburg, NY 12764
MLS# 896032Listed by: DAVIS R CHANT REAL ESTATE INC.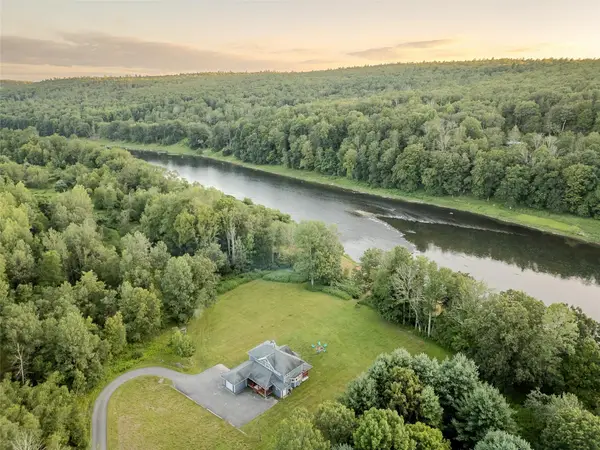 $975,000Active3 beds 3 baths2,185 sq. ft.
$975,000Active3 beds 3 baths2,185 sq. ft.5 Arrowhead Lane, Narrowsburg, NY 12764
MLS# 895132Listed by: CHAPIN SOTHEBY'S INTL RLTY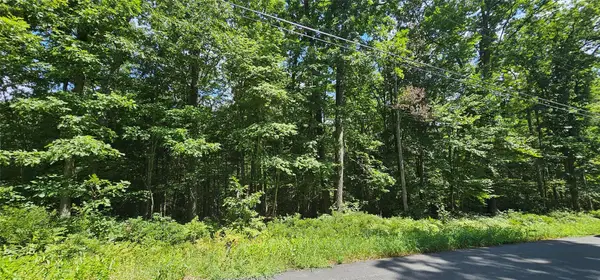 $69,000Active5.17 Acres
$69,000Active5.17 AcresLot 23.23 Perry Pond Road, Narrowsburg, NY 12764
MLS# 893670Listed by: EAGLE VALLEY REALTY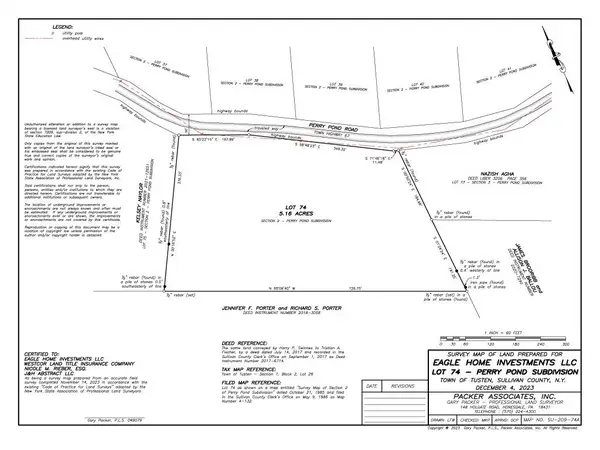 $79,980Active5.16 Acres
$79,980Active5.16 AcresLot #74 Pond Perry Road, Narrowsburg, NY 12764
MLS# 890337Listed by: KELLER WILLIAMS HUDSON VALLEY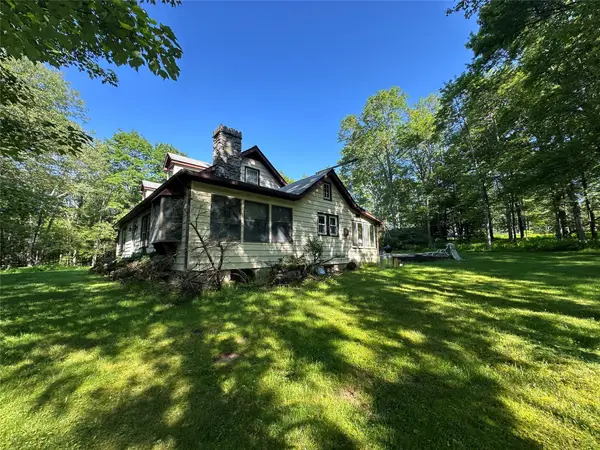 $289,000Active4 beds 3 baths1,690 sq. ft.
$289,000Active4 beds 3 baths1,690 sq. ft.954 Rt 23 Lumberland Mt Hope Road, Narrowsburg, NY 12764
MLS# 889874Listed by: CENTURY 21 GEBA REALTY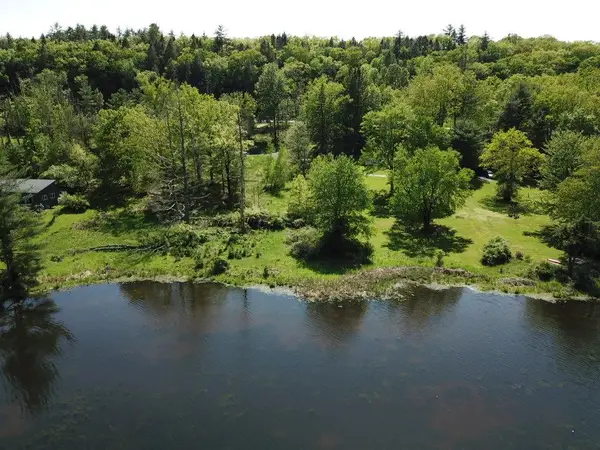 $199,000Active1.84 Acres
$199,000Active1.84 Acres6450B Nys 97, Narrowsburg, NY 12764
MLS# 863652Listed by: CAROLE EDWARDS REALTY
