1030 Saunders Sett Road, Niagara Falls, NY 14305
Local realty services provided by:ERA Team VP Real Estate
1030 Saunders Sett Road,Niagara Falls, NY 14305
$239,999
- 3 Beds
- 1 Baths
- 1,080 sq. ft.
- Single family
- Pending
Listed by:michelle r abbass
Office:wny metro roberts realty
MLS#:B1619714
Source:NY_GENRIS
Price summary
- Price:$239,999
- Price per sq. ft.:$222.22
About this home
Welcome to 1030 Saunders Settlement road! This charming three bedroom, one bathroom home perfectly balances comfort with character. Nestled on a generous double lot, this well-maintained property offers both indoor charm and outdoor appeal that will capture your heart from the moment you arrive.
Step inside to discover a thoughtfully laid out home featuring a convenient first-floor bedroom, ideal for guests or those who prefer single-level living. The attached sunroom adds a delightful bonus living area where you can enjoy morning coffee while watching the seasons change, or simply unwind after a long day with a good book and natural light streaming through the windows.
The property's two-car garage features a tandem door configuration, providing ample space for vehicles while accommodating the modern need for storage solutions. The garage includes a dedicated workshop area perfect for DIY projects, crafts, or pursuing hobbies, plus extra storage space to keep your home organized and clutter-free.
Location advantages abound with convenient access to shopping destinations, Interstate 190 for easy commuting, and the natural beauty of Reservoir State Park just moments away. Whether you enjoy outdoor recreation, need reliable transportation connections, or simply appreciate having essential services nearby, this home delivers on all fronts.
The mature apple trees offer the delightful possibility of homemade pies and fresh cider each fall, while the established perennial gardens provide continuous blooms throughout the growing season. This property represents the perfect blend of comfortable indoor living and outdoor enjoyment, all wrapped up in a package that is truly move-in ready for your immediate enjoyment.
Please note the lot next door SBL#292489-131-006-0002-038-000 is included at the asking price which has yearly taxes of approximately $250
Contact an agent
Home facts
- Year built:1946
- Listing ID #:B1619714
- Added:76 day(s) ago
- Updated:September 17, 2025 at 04:37 PM
Rooms and interior
- Bedrooms:3
- Total bathrooms:1
- Full bathrooms:1
- Living area:1,080 sq. ft.
Heating and cooling
- Cooling:Central Air
- Heating:Forced Air, Gas
Structure and exterior
- Roof:Shingle
- Year built:1946
- Building area:1,080 sq. ft.
- Lot area:0.44 Acres
Schools
- High school:Niagara-Wheatfield Senior High
- Middle school:Edward Town Middle
- Elementary school:Colonial Village Elementary
Utilities
- Water:Connected, Public, Water Connected
- Sewer:Connected, Sewer Connected
Finances and disclosures
- Price:$239,999
- Price per sq. ft.:$222.22
- Tax amount:$3,023
New listings near 1030 Saunders Sett Road
- New
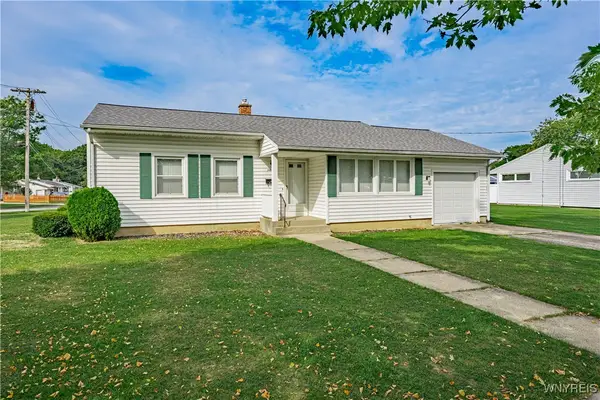 Listed by ERA$184,900Active3 beds 1 baths982 sq. ft.
Listed by ERA$184,900Active3 beds 1 baths982 sq. ft.1088 98th Street, Niagara Falls, NY 14304
MLS# B1637170Listed by: HUNT REAL ESTATE CORPORATION - New
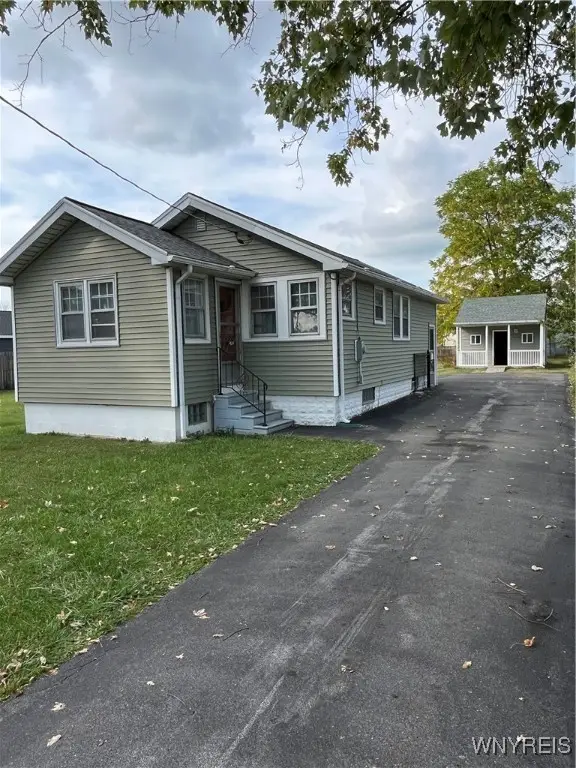 $99,900Active2 beds 1 baths744 sq. ft.
$99,900Active2 beds 1 baths744 sq. ft.4524 Chester Avenue, Niagara Falls, NY 14305
MLS# B1640220Listed by: WNY METRO ROBERTS REALTY - New
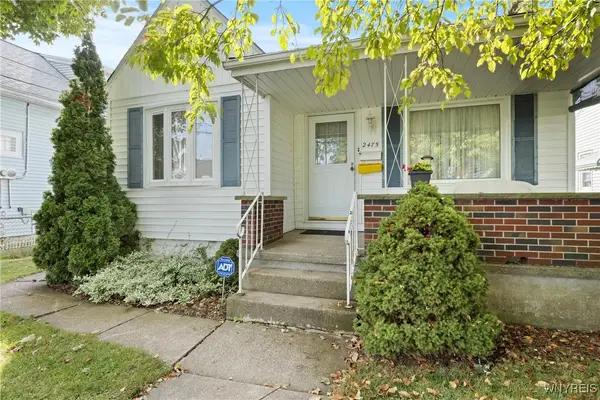 $109,000Active3 beds 2 baths1,024 sq. ft.
$109,000Active3 beds 2 baths1,024 sq. ft.2475 La Salle Avenue, Niagara Falls, NY 14301
MLS# B1640210Listed by: PRESTIGE FAMILY REALTY - New
 $60,000Active4 beds 1 baths906 sq. ft.
$60,000Active4 beds 1 baths906 sq. ft.1710 Niagara Street, Niagara Falls, NY 14303
MLS# B1640216Listed by: THE GREENE REALTY GROUP - New
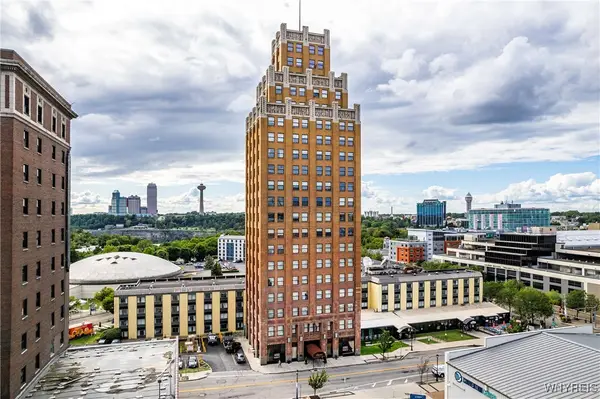 $290,000Active1 beds 1 baths1,066 sq. ft.
$290,000Active1 beds 1 baths1,066 sq. ft.Address Withheld By Seller, Niagara Falls, NY 14303
MLS# B1635856Listed by: CARL P. PALADINO - Open Sat, 12 to 3pmNew
 Listed by ERA$419,900Active3 beds 4 baths2,084 sq. ft.
Listed by ERA$419,900Active3 beds 4 baths2,084 sq. ft.2466 King Fisher Lane, Niagara Falls, NY 14304
MLS# B1639682Listed by: HUNT REAL ESTATE CORPORATION - Open Sat, 11am to 1pmNew
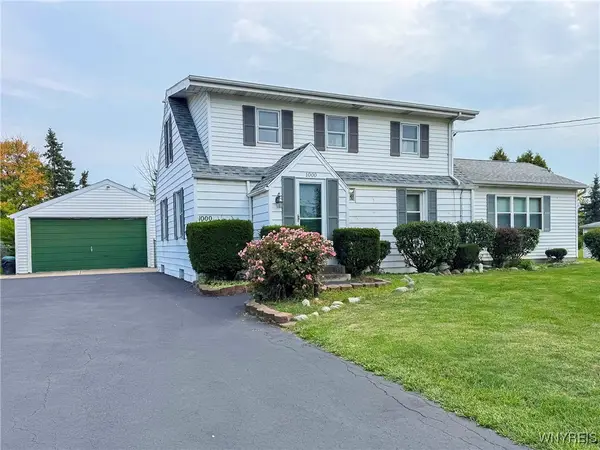 Listed by ERA$275,000Active3 beds 2 baths1,750 sq. ft.
Listed by ERA$275,000Active3 beds 2 baths1,750 sq. ft.1000 Saunders Settlement Road, Niagara Falls, NY 14305
MLS# B1639571Listed by: HUNT REAL ESTATE CORPORATION - New
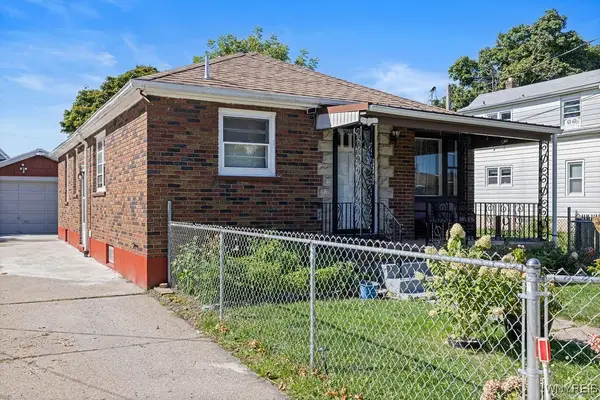 $150,000Active3 beds 1 baths992 sq. ft.
$150,000Active3 beds 1 baths992 sq. ft.422 21st Street, Niagara Falls, NY 14303
MLS# B1639800Listed by: HOWARD HANNA WNY INC. - New
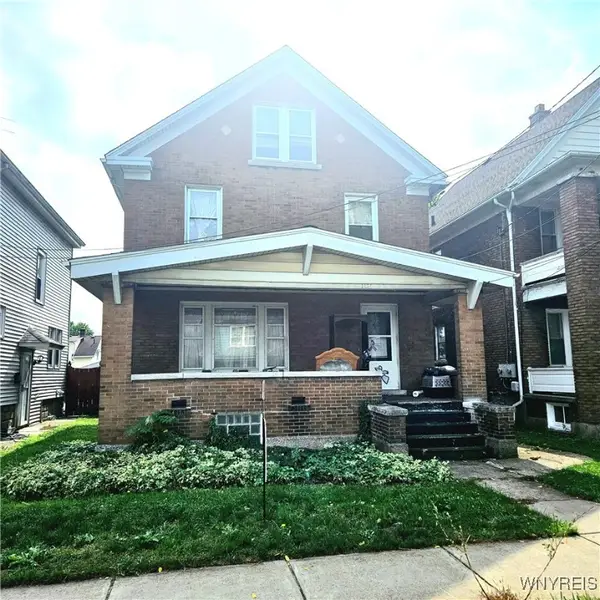 $89,900Active4 beds 1 baths1,440 sq. ft.
$89,900Active4 beds 1 baths1,440 sq. ft.1121 La Salle Avenue, Niagara Falls, NY 14301
MLS# B1638560Listed by: TOWNE HOUSING REAL ESTATE - New
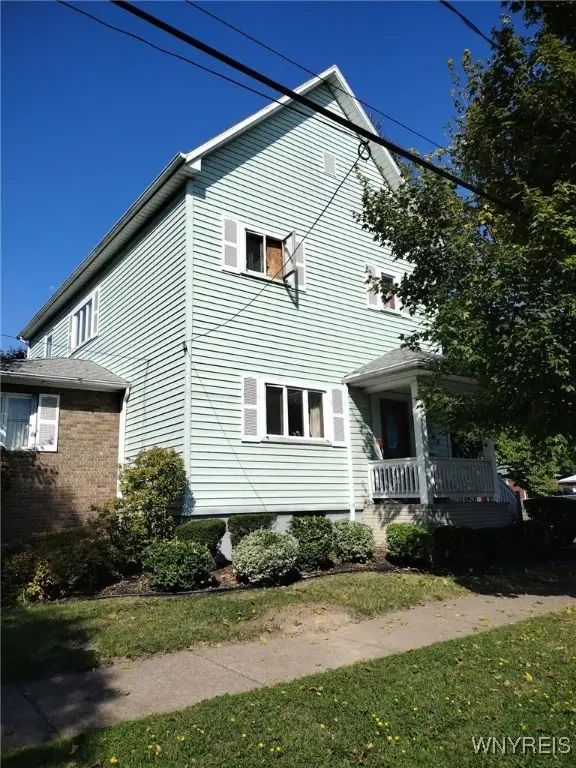 $190,000Active5 beds 2 baths1,956 sq. ft.
$190,000Active5 beds 2 baths1,956 sq. ft.564 26th Street, Niagara Falls, NY 14301
MLS# B1639736Listed by: HOWARD HANNA WNY INC.
