1076 98th Street, Niagara Falls, NY 14304
Local realty services provided by:HUNT Real Estate ERA
1076 98th Street,Niagara Falls, NY 14304
$199,000
- 2 Beds
- 2 Baths
- 1,092 sq. ft.
- Single family
- Pending
Listed by: nina nanula
Office: coldwell banker integrity real
MLS#:B1635424
Source:NY_GENRIS
Price summary
- Price:$199,000
- Price per sq. ft.:$182.23
About this home
This beautiful ranch is move in ready and sits on a private lot with so much to offer! Enjoy 2 large concrete patios the one in front is partially covered great for morning coffee and the one in back with its outside grill great for cook outs or use as a fire pit for evening relaxing. The large 18x10 breezway/florida room has a sliding door to back yard as well as entry to your 2 car garage and house, additionl place to expand into year round living if you add a heater. The kitchen with eating area was updated in 2021 is fully applianced with stainless stove, dishwasher, microwave, refrigerator and sink and has beautiful quartz countertops, laminate flooring and pantry closet. Bright living room and dining room/bonus room share an awesome 2 sided fireplace with wall of windows overlooking the back yard. There are beautiful remote controlled window blinds included. The bedroom wing round out the first floor with first full bath. On to the partially finished basement with a large 27x12 family room with additional firepalce and your 2nd full bathroom. Your laundry room includes washer and dryer . Plenty of built in storage closets throughout.
Glass block windows, 150 amp circuit breaker box, baseboard hot water heat plus central air. This home says move right in, so much to offer here. Seller reserves the right to set an offer deadline date at a later time.
Contact an agent
Home facts
- Year built:1954
- Listing ID #:B1635424
- Added:105 day(s) ago
- Updated:December 19, 2025 at 08:31 AM
Rooms and interior
- Bedrooms:2
- Total bathrooms:2
- Full bathrooms:2
- Living area:1,092 sq. ft.
Heating and cooling
- Cooling:Central Air
- Heating:Baseboard, Gas
Structure and exterior
- Roof:Asphalt, Shingle
- Year built:1954
- Building area:1,092 sq. ft.
- Lot area:0.41 Acres
Utilities
- Water:Connected, Public, Water Connected
- Sewer:Connected, Sewer Connected
Finances and disclosures
- Price:$199,000
- Price per sq. ft.:$182.23
- Tax amount:$3,239
New listings near 1076 98th Street
- New
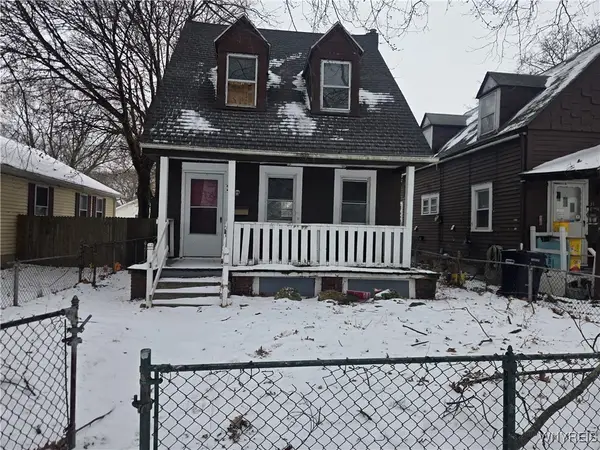 $94,900Active3 beds 1 baths1,072 sq. ft.
$94,900Active3 beds 1 baths1,072 sq. ft.33 A Street, Niagara Falls, NY 14303
MLS# B1655143Listed by: TOWNE HOUSING REAL ESTATE - New
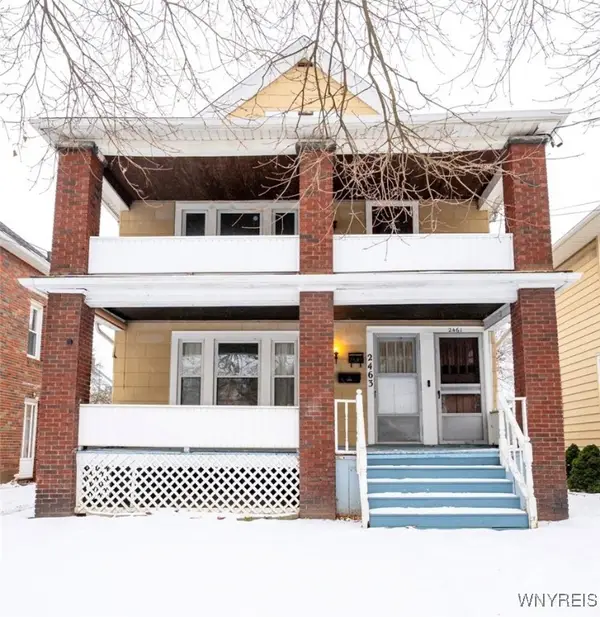 $144,900Active4 beds 2 baths2,016 sq. ft.
$144,900Active4 beds 2 baths2,016 sq. ft.2463 South Avenue, Niagara Falls, NY 14305
MLS# B1654451Listed by: WNY METRO ROBERTS REALTY - New
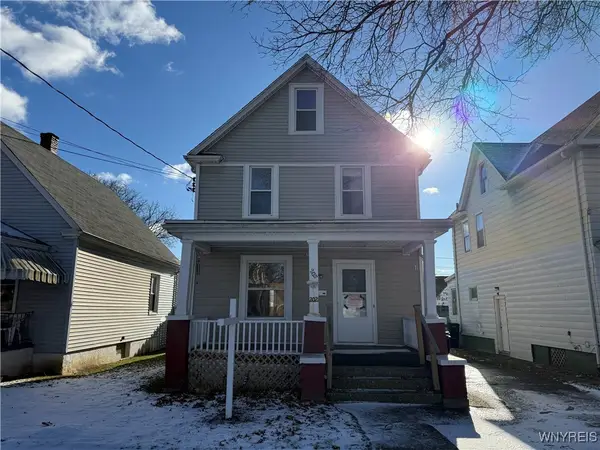 $74,900Active3 beds 2 baths1,400 sq. ft.
$74,900Active3 beds 2 baths1,400 sq. ft.2021 Grand Avenue, Niagara Falls, NY 14301
MLS# B1654556Listed by: PRESTIGE FAMILY REALTY - Open Sat, 2 to 4pmNew
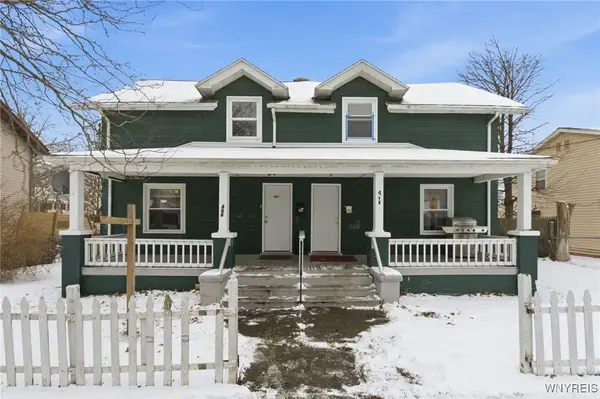 $210,000Active4 beds 2 baths1,920 sq. ft.
$210,000Active4 beds 2 baths1,920 sq. ft.466 24th Street, Niagara Falls, NY 14303
MLS# B1654943Listed by: KELLER WILLIAMS REALTY WNY - New
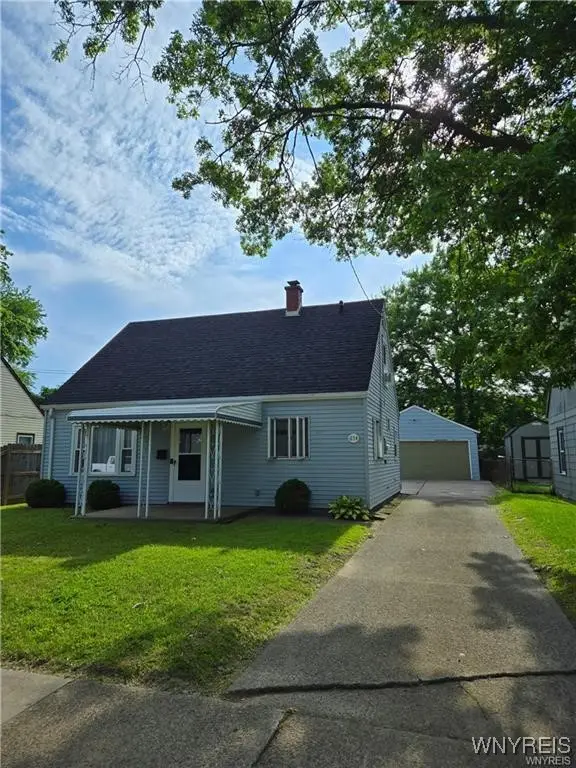 $162,500Active3 beds 1 baths937 sq. ft.
$162,500Active3 beds 1 baths937 sq. ft.674 79th Street, Niagara Falls, NY 14304
MLS# B1651233Listed by: GREAT LAKES REAL ESTATE INC. - New
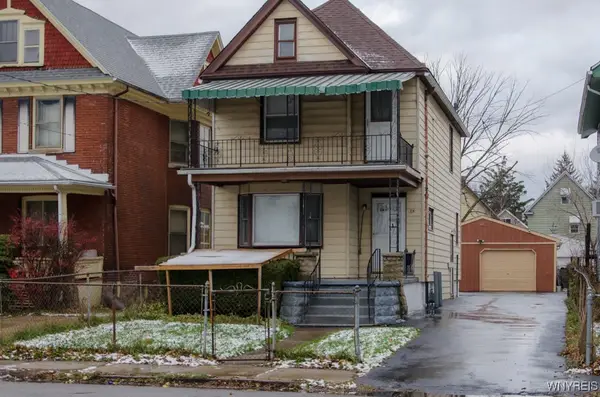 $134,900Active3 beds 1 baths1,372 sq. ft.
$134,900Active3 beds 1 baths1,372 sq. ft.1852 Niagara Avenue, Niagara Falls, NY 14305
MLS# B1655079Listed by: WNY METRO ROBERTS REALTY - New
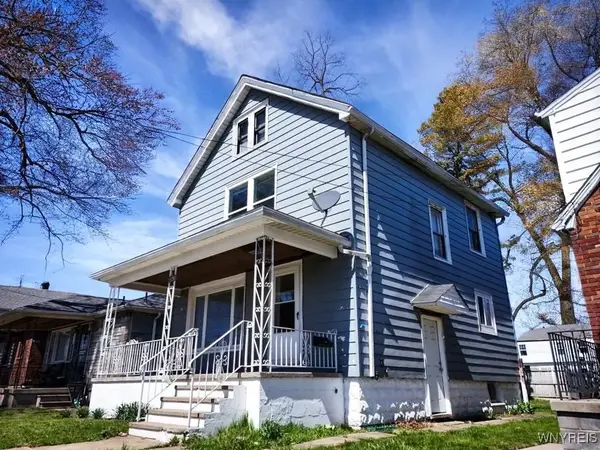 $110,000Active3 beds 1 baths1,144 sq. ft.
$110,000Active3 beds 1 baths1,144 sq. ft.1126 La Salle Avenue, Niagara Falls, NY 14301
MLS# B1655073Listed by: RED DOOR REAL ESTATE WNY LLC - New
 $149,900Active3 beds 3 baths1,553 sq. ft.
$149,900Active3 beds 3 baths1,553 sq. ft.2233 South Avenue, Niagara Falls, NY 14305
MLS# B1654972Listed by: HUNT REAL ESTATE CORPORATION - New
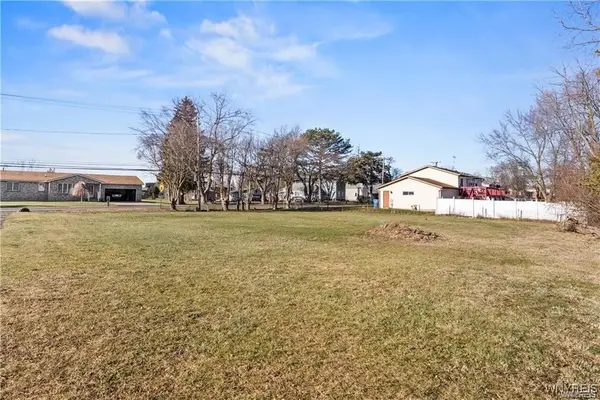 $59,900Active0.29 Acres
$59,900Active0.29 AcresTuscarora Road E, Niagara Falls, NY 14304
MLS# B1654193Listed by: ICONIC REAL ESTATE - New
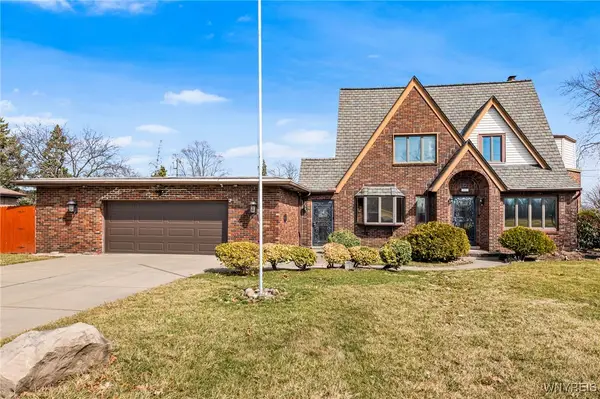 $345,000Active4 beds 4 baths3,353 sq. ft.
$345,000Active4 beds 4 baths3,353 sq. ft.3031 Lewiston Road, Niagara Falls, NY 14305
MLS# B1654852Listed by: KELLER WILLIAMS REALTY WNY
