1284 92nd Street, Niagara Falls, NY 14304
Local realty services provided by:ERA Team VP Real Estate
1284 92nd Street,Niagara Falls, NY 14304
$215,000
- 3 Beds
- 2 Baths
- 960 sq. ft.
- Single family
- Pending
Listed by:tracy a. parke gibas
Office:re/max hometown choice
MLS#:R1638309
Source:NY_GENRIS
Price summary
- Price:$215,000
- Price per sq. ft.:$223.96
About this home
Simple, affordable, and absolutely adorable, this charming ranch is tucked away on a quiet street, yet just minutes from Route 190, the LaSalle Expressway, Canada and the vibrant Niagara Falls Boulevard. Step onto the quaint front porch and into a spacious living room that flows seamlessly into an updated eat-in kitchen featuring oak cabinetry, high-definition laminate countertops, and stainless steel appliances~ all included for your convenience. The primary bedroom offers a private retreat with sliding glass doors that lead to a fully fenced backyard oasis, complete with a hot tub for ultimate relaxation. Two additional bedrooms with hardwood floors provide flexible space, with one currently styled as a walk-in closet but could be a great "glam room". The full bath on the main floor boasts modern updates and charm. Sleek vinyl flooring ties the main living areas together beautifully. Head downstairs to discover bonus, Unaccounted 450 Square Footage, finished living space, including a second full bathroom and a large area perfect for a home office, theater, gym, or game room~ plus a generous walk-in closet for hidden storage. The utility/laundry room adds even more function and organization. Dreaming of a salon setup at home? There's space here for that too! A two-car garage, concrete driveway, Central Air, and newer hot water tank round out this move-in-ready gem. Showings and offers are being accepted immediately~ don’t miss the Open House on Saturday, September 20th from 3–5 PM!
Contact an agent
Home facts
- Year built:1955
- Listing ID #:R1638309
- Added:8 day(s) ago
- Updated:September 23, 2025 at 01:41 AM
Rooms and interior
- Bedrooms:3
- Total bathrooms:2
- Full bathrooms:2
- Living area:960 sq. ft.
Heating and cooling
- Cooling:Central Air
- Heating:Forced Air, Gas
Structure and exterior
- Roof:Asphalt
- Year built:1955
- Building area:960 sq. ft.
- Lot area:0.12 Acres
Utilities
- Water:Connected, Public, Water Connected
- Sewer:Connected, Sewer Connected
Finances and disclosures
- Price:$215,000
- Price per sq. ft.:$223.96
- Tax amount:$3,686
New listings near 1284 92nd Street
- New
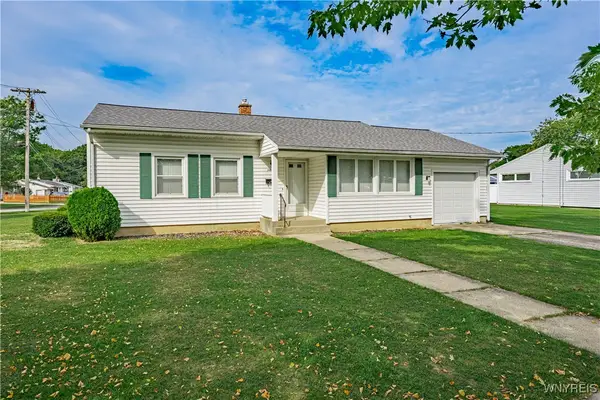 Listed by ERA$184,900Active3 beds 1 baths982 sq. ft.
Listed by ERA$184,900Active3 beds 1 baths982 sq. ft.1088 98th Street, Niagara Falls, NY 14304
MLS# B1637170Listed by: HUNT REAL ESTATE CORPORATION - New
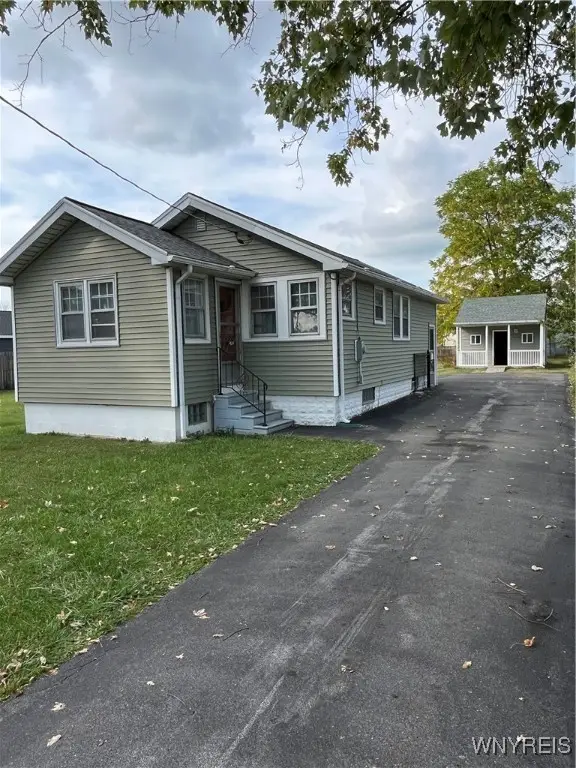 $99,900Active2 beds 1 baths744 sq. ft.
$99,900Active2 beds 1 baths744 sq. ft.4524 Chester Avenue, Niagara Falls, NY 14305
MLS# B1640220Listed by: WNY METRO ROBERTS REALTY - New
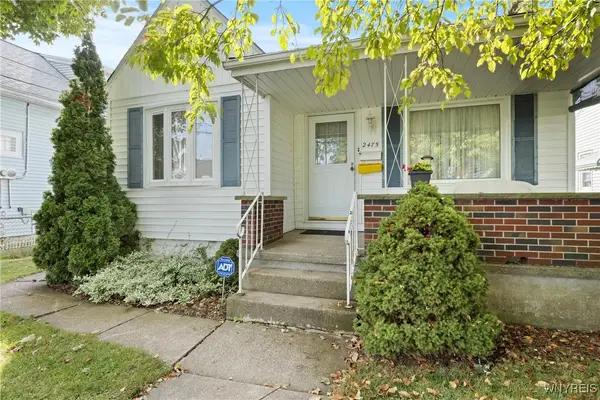 $109,000Active3 beds 2 baths1,024 sq. ft.
$109,000Active3 beds 2 baths1,024 sq. ft.2475 La Salle Avenue, Niagara Falls, NY 14301
MLS# B1640210Listed by: PRESTIGE FAMILY REALTY - New
 $60,000Active4 beds 1 baths906 sq. ft.
$60,000Active4 beds 1 baths906 sq. ft.1710 Niagara Street, Niagara Falls, NY 14303
MLS# B1640216Listed by: THE GREENE REALTY GROUP - New
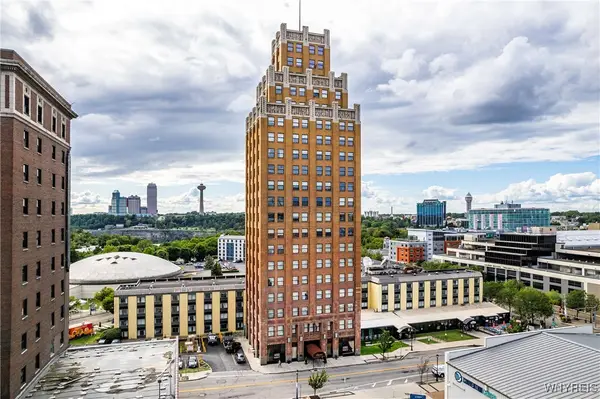 $290,000Active1 beds 1 baths1,066 sq. ft.
$290,000Active1 beds 1 baths1,066 sq. ft.Address Withheld By Seller, Niagara Falls, NY 14303
MLS# B1635856Listed by: CARL P. PALADINO - Open Sat, 12 to 3pmNew
 Listed by ERA$419,900Active3 beds 4 baths2,084 sq. ft.
Listed by ERA$419,900Active3 beds 4 baths2,084 sq. ft.2466 King Fisher Lane, Niagara Falls, NY 14304
MLS# B1639682Listed by: HUNT REAL ESTATE CORPORATION - Open Sat, 11am to 1pmNew
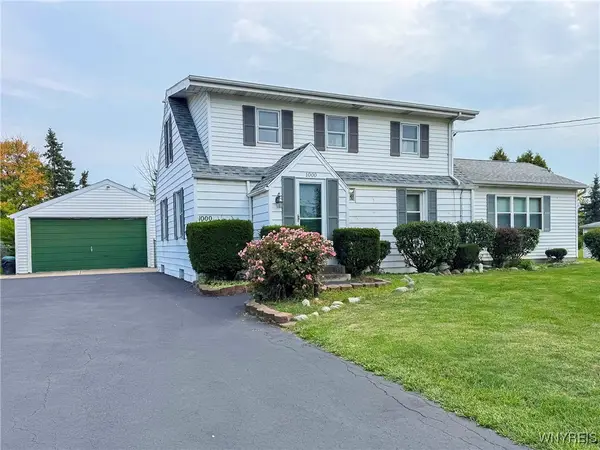 Listed by ERA$275,000Active3 beds 2 baths1,750 sq. ft.
Listed by ERA$275,000Active3 beds 2 baths1,750 sq. ft.1000 Saunders Settlement Road, Niagara Falls, NY 14305
MLS# B1639571Listed by: HUNT REAL ESTATE CORPORATION - New
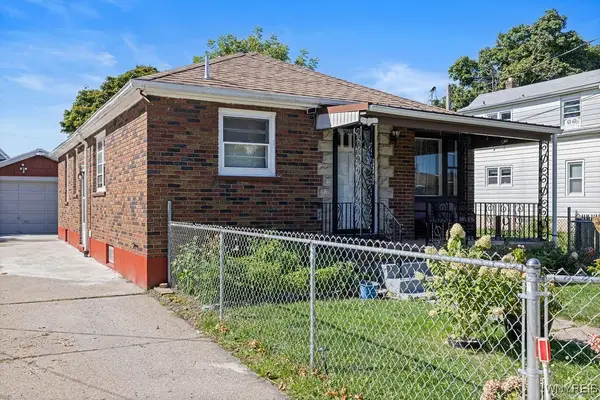 $150,000Active3 beds 1 baths992 sq. ft.
$150,000Active3 beds 1 baths992 sq. ft.422 21st Street, Niagara Falls, NY 14303
MLS# B1639800Listed by: HOWARD HANNA WNY INC. - New
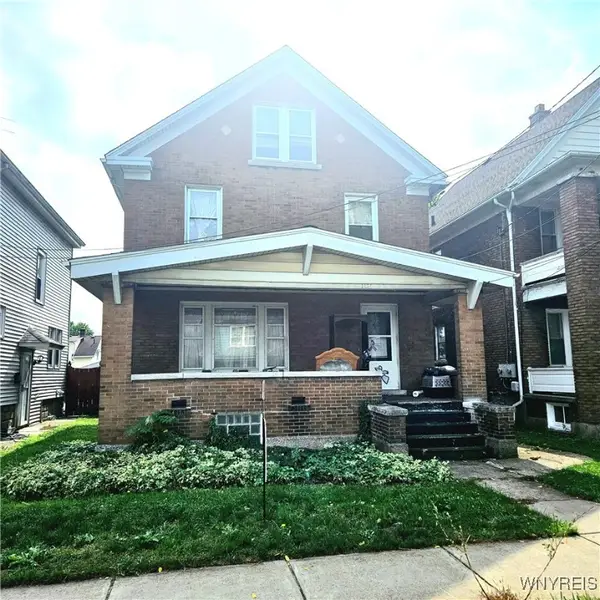 $89,900Active4 beds 1 baths1,440 sq. ft.
$89,900Active4 beds 1 baths1,440 sq. ft.1121 La Salle Avenue, Niagara Falls, NY 14301
MLS# B1638560Listed by: TOWNE HOUSING REAL ESTATE - New
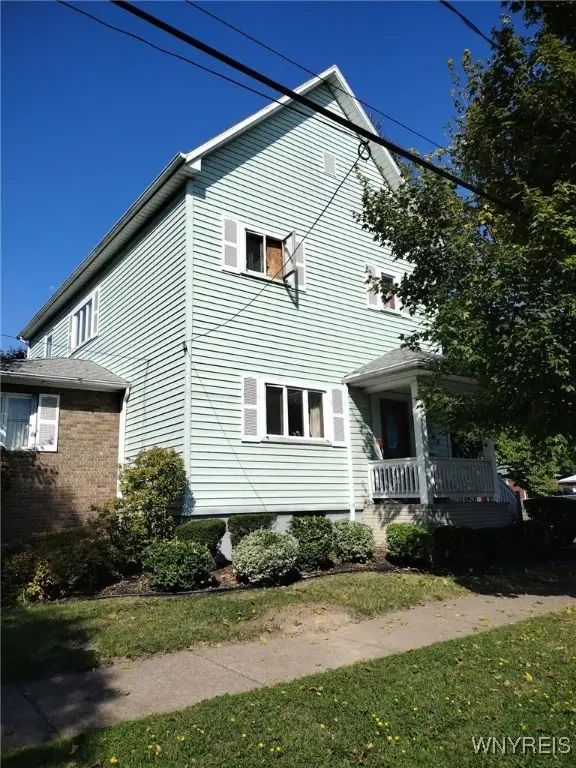 $190,000Active5 beds 2 baths1,956 sq. ft.
$190,000Active5 beds 2 baths1,956 sq. ft.564 26th Street, Niagara Falls, NY 14301
MLS# B1639736Listed by: HOWARD HANNA WNY INC.
