1296 93rd Street, Niagara Falls, NY 14304
Local realty services provided by:ERA Team VP Real Estate
1296 93rd Street,Niagara Falls, NY 14304
$235,000
- 3 Beds
- 2 Baths
- 1,198 sq. ft.
- Single family
- Pending
Listed by: nicole m diramio
Office: pioneer star real estate inc.
MLS#:B1651124
Source:NY_GENRIS
Price summary
- Price:$235,000
- Price per sq. ft.:$196.16
About this home
Welcome to this solid brick Cape Cod home situated on a spacious corner lot in a quiet neighborhood! This property has been fully remodeled over the past five years and offers modern updates throughout. The kitchen features beautiful granite countertops, complemented by new flooring that runs through the entire home.
Enjoy additional living space in the finished basement, complete with a bar—perfect for entertaining. The fully fenced yard with a wood privacy fence provides plenty of outdoor enjoyment, including a 32-foot low-maintenance composite deck, new concrete patio, and drain tile for improved drainage.
Other highlights include a concrete driveway accommodating up to three vehicles, all-new windows throughout the home (including glass block in the basement), and a thoughtfully designed backyard for relaxation and gatherings. Stainless steel appliances, along with the washer and dryer in the basement, are included in the purchase of this home.
Showings will begin on 11/19/25 at 5:00pm, and all offers are due by 11/25/25 at 5:00 PM. Don’t miss this move-in-ready property with exceptional updates and charm—schedule your showing as soon as they open because this one won’t last long!
Contact an agent
Home facts
- Year built:1954
- Listing ID #:B1651124
- Added:43 day(s) ago
- Updated:December 31, 2025 at 08:44 AM
Rooms and interior
- Bedrooms:3
- Total bathrooms:2
- Full bathrooms:1
- Half bathrooms:1
- Living area:1,198 sq. ft.
Heating and cooling
- Cooling:Central Air
- Heating:Forced Air, Gas, Hot Water
Structure and exterior
- Roof:Asphalt, Shingle
- Year built:1954
- Building area:1,198 sq. ft.
- Lot area:0.17 Acres
Schools
- High school:Niagara Falls High
- Middle school:LaSalle Middle
- Elementary school:Geraldine J Mann
Utilities
- Water:Connected, Public, Water Connected
- Sewer:Connected, Sewer Connected
Finances and disclosures
- Price:$235,000
- Price per sq. ft.:$196.16
- Tax amount:$3,761
New listings near 1296 93rd Street
- New
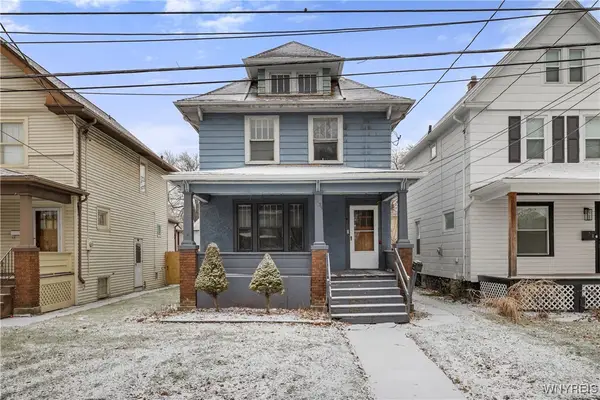 $89,900Active3 beds 1 baths1,280 sq. ft.
$89,900Active3 beds 1 baths1,280 sq. ft.2439 Niagara Avenue, Niagara Falls, NY 14303
MLS# B1653886Listed by: ICONIC REAL ESTATE - New
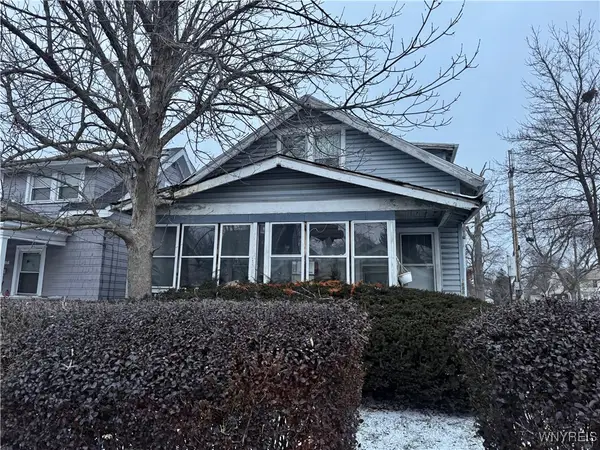 Listed by ERA$49,900Active4 beds 2 baths1,512 sq. ft.
Listed by ERA$49,900Active4 beds 2 baths1,512 sq. ft.1888 Weston Avenue, Niagara Falls, NY 14305
MLS# B1656040Listed by: HUNT REAL ESTATE CORPORATION - New
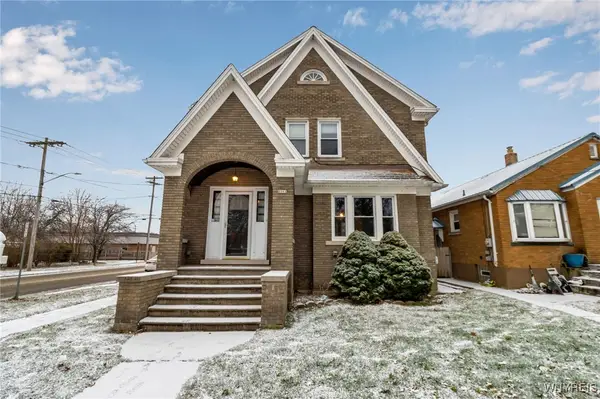 $175,000Active4 beds 2 baths1,827 sq. ft.
$175,000Active4 beds 2 baths1,827 sq. ft.2261 Grand Ave Avenue, Niagara Falls, NY 14301
MLS# B1655334Listed by: KELLER WILLIAMS REALTY WNY - New
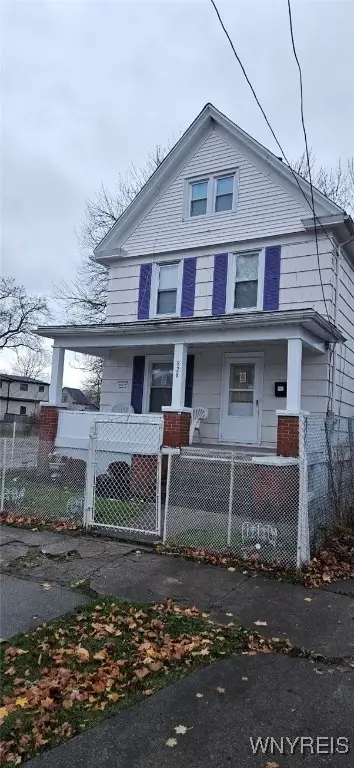 $85,000Active2 beds 1 baths1,294 sq. ft.
$85,000Active2 beds 1 baths1,294 sq. ft.828 20th Street, Niagara Falls, NY 14301
MLS# B1655857Listed by: HOWARD HANNA WNY INC. - New
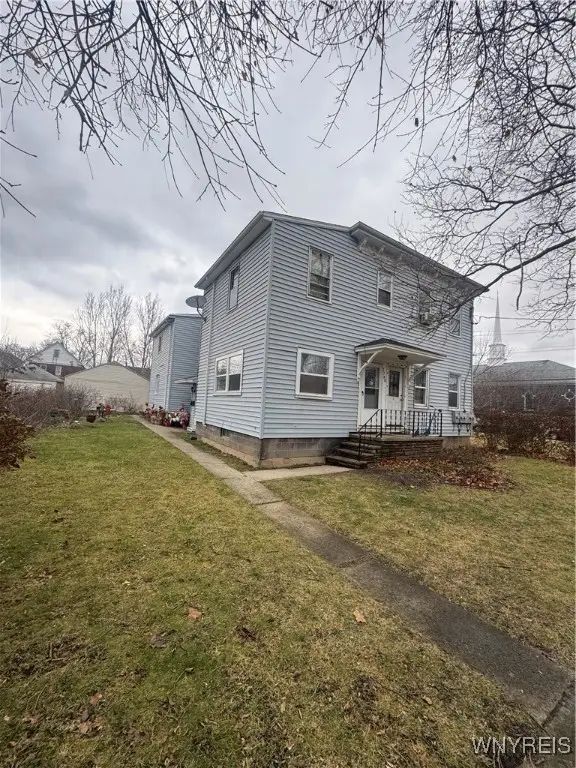 $350,000Active7 beds 4 baths5,556 sq. ft.
$350,000Active7 beds 4 baths5,556 sq. ft.1780 Falls Street, Niagara Falls, NY 14303
MLS# B1655226Listed by: RED DOOR REAL ESTATE WNY LLC - New
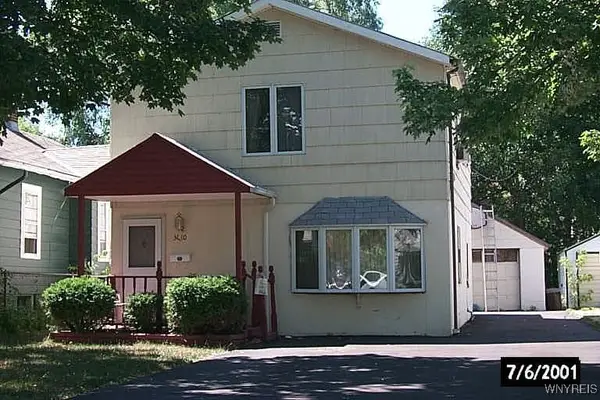 $99,500Active4 beds 2 baths1,584 sq. ft.
$99,500Active4 beds 2 baths1,584 sq. ft.3010 Mckoon Avenue, Niagara Falls, NY 14305
MLS# B1655634Listed by: HOOPER REALTY - New
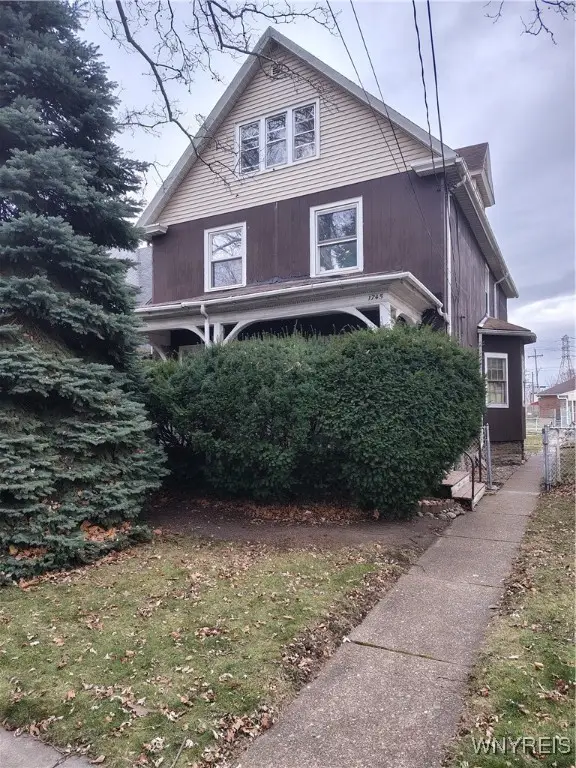 $84,900Active3 beds 2 baths2,358 sq. ft.
$84,900Active3 beds 2 baths2,358 sq. ft.1745 Cudaback Avenue, Niagara Falls, NY 14303
MLS# B1655574Listed by: HOOPER REALTY 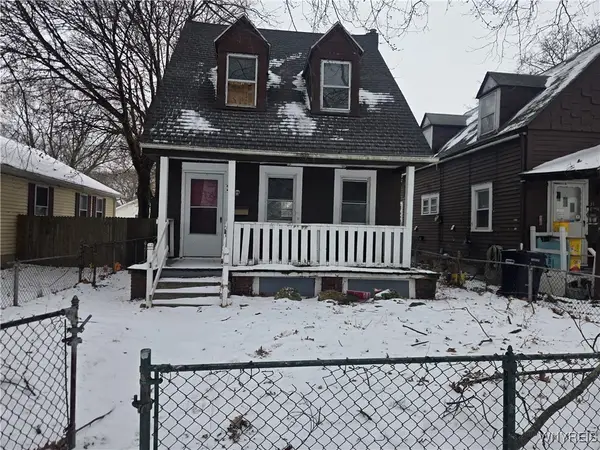 $94,900Active3 beds 1 baths1,072 sq. ft.
$94,900Active3 beds 1 baths1,072 sq. ft.33 A Street, Niagara Falls, NY 14303
MLS# B1655143Listed by: TOWNE HOUSING REAL ESTATE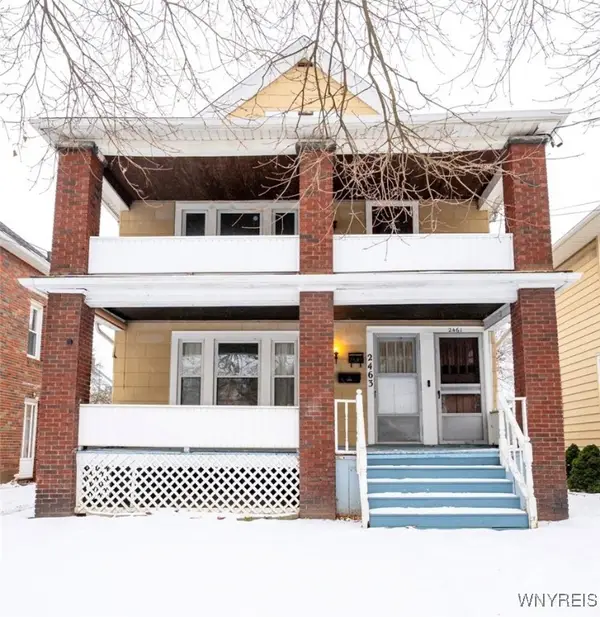 $144,900Active4 beds 2 baths2,016 sq. ft.
$144,900Active4 beds 2 baths2,016 sq. ft.2463 South Avenue, Niagara Falls, NY 14305
MLS# B1654451Listed by: WNY METRO ROBERTS REALTY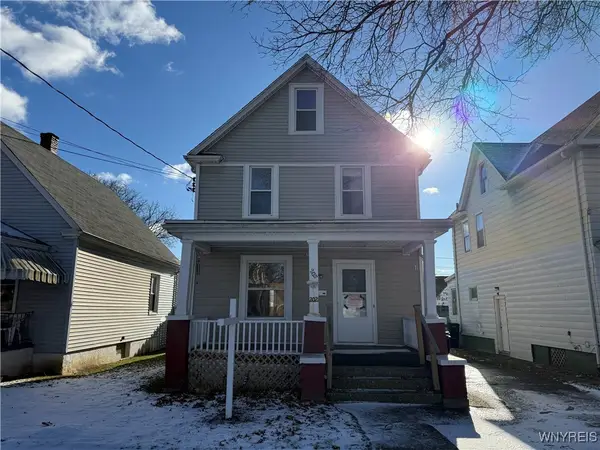 $74,900Active3 beds 2 baths1,400 sq. ft.
$74,900Active3 beds 2 baths1,400 sq. ft.2021 Grand Avenue, Niagara Falls, NY 14301
MLS# B1654556Listed by: PRESTIGE FAMILY REALTY
