147 76th Street, Niagara Falls, NY 14304
Local realty services provided by:ERA Team VP Real Estate
147 76th Street,Niagara Falls, NY 14304
$169,900
- 3 Beds
- 1 Baths
- 1,284 sq. ft.
- Single family
- Pending
Listed by: merredith m levin
Office: keller williams realty wny
MLS#:B1641902
Source:NY_GENRIS
Price summary
- Price:$169,900
- Price per sq. ft.:$132.32
About this home
Welcoming 3 bedroom, single family Colonial home in the LaSalle area of Niagara Falls! The first floor offers an eat-in kitchen and a formal dining room that flows seamlessly into a bright, inviting living room with hardwood floors; perfect for entertaining. Retreat upstairs where you’ll find 3 spacious bedrooms featuring wall-wall carpet, ample closets, and a large full bath with ceramic tile and a large linen closet. Looking for more space? Head down to the clean, dry basement which features a finished bonus room, laundry area, and an additional toilet which would allow for a true half bath in the future. Outside, you’ll find a convenient 1 car detached garage and a deep, fully fenced yard. Lovingly maintained & updated: Architectural Roof '25, HWT '16, Forced Air Furnace, Central Air Conditioning, Vinyl Siding, and more! Ideally located near the Niagara River close to paths and trails, situated directly across from Lasalle Preparatory School's athletic field, and close to all conveniences, this house is the home you've been waiting for! Welcome home to 147 76th Street, you've found your MATCH!
Contact an agent
Home facts
- Year built:1952
- Listing ID #:B1641902
- Added:72 day(s) ago
- Updated:December 19, 2025 at 08:31 AM
Rooms and interior
- Bedrooms:3
- Total bathrooms:1
- Full bathrooms:1
- Living area:1,284 sq. ft.
Heating and cooling
- Cooling:Central Air
- Heating:Forced Air, Gas
Structure and exterior
- Roof:Asphalt, Shingle
- Year built:1952
- Building area:1,284 sq. ft.
- Lot area:0.11 Acres
Utilities
- Water:Connected, Public, Water Connected
- Sewer:Connected, Sewer Connected
Finances and disclosures
- Price:$169,900
- Price per sq. ft.:$132.32
- Tax amount:$3,359
New listings near 147 76th Street
- New
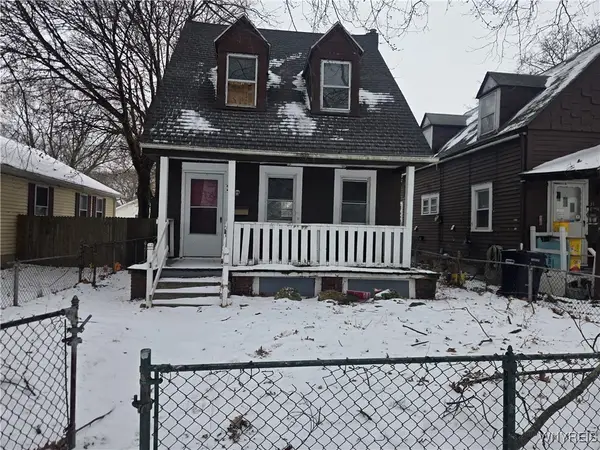 $94,900Active3 beds 1 baths1,072 sq. ft.
$94,900Active3 beds 1 baths1,072 sq. ft.33 A Street, Niagara Falls, NY 14303
MLS# B1655143Listed by: TOWNE HOUSING REAL ESTATE - New
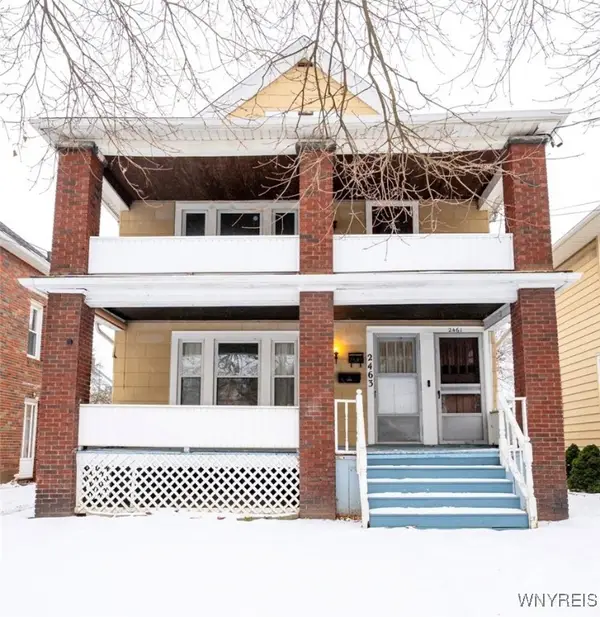 $144,900Active4 beds 2 baths2,016 sq. ft.
$144,900Active4 beds 2 baths2,016 sq. ft.2463 South Avenue, Niagara Falls, NY 14305
MLS# B1654451Listed by: WNY METRO ROBERTS REALTY - New
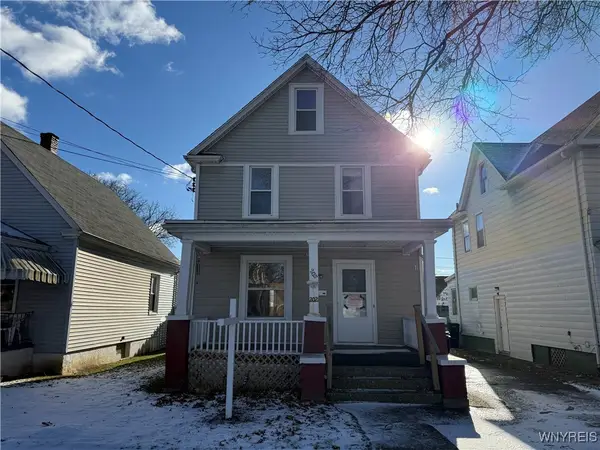 $74,900Active3 beds 2 baths1,400 sq. ft.
$74,900Active3 beds 2 baths1,400 sq. ft.2021 Grand Avenue, Niagara Falls, NY 14301
MLS# B1654556Listed by: PRESTIGE FAMILY REALTY - Open Sat, 2 to 4pmNew
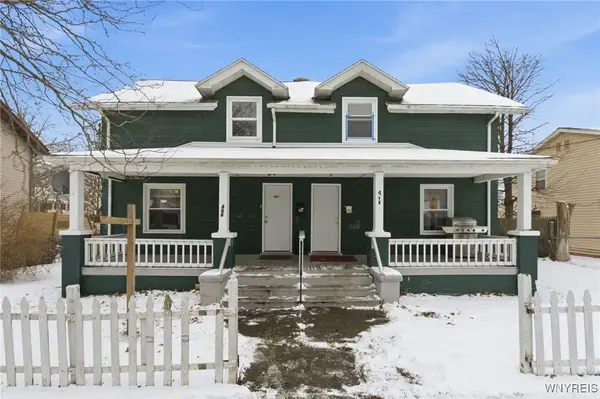 $210,000Active4 beds 2 baths1,920 sq. ft.
$210,000Active4 beds 2 baths1,920 sq. ft.466 24th Street, Niagara Falls, NY 14303
MLS# B1654943Listed by: KELLER WILLIAMS REALTY WNY - New
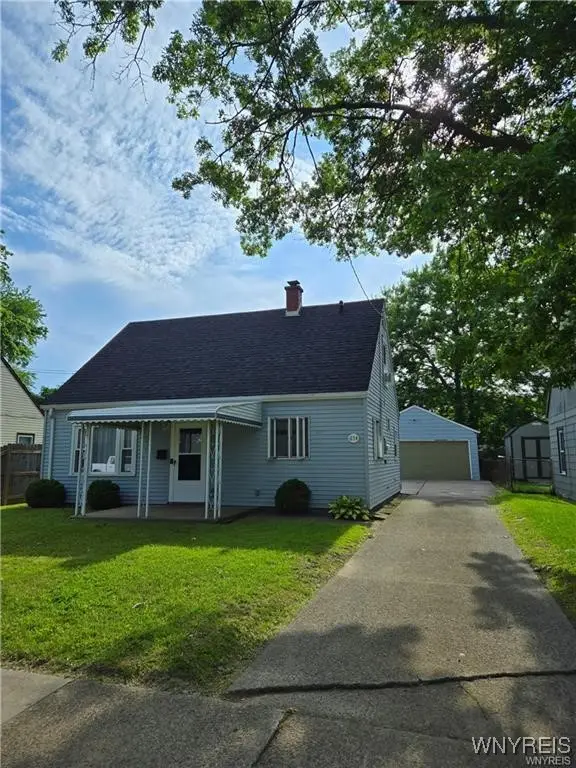 $162,500Active3 beds 1 baths937 sq. ft.
$162,500Active3 beds 1 baths937 sq. ft.674 79th Street, Niagara Falls, NY 14304
MLS# B1651233Listed by: GREAT LAKES REAL ESTATE INC. - New
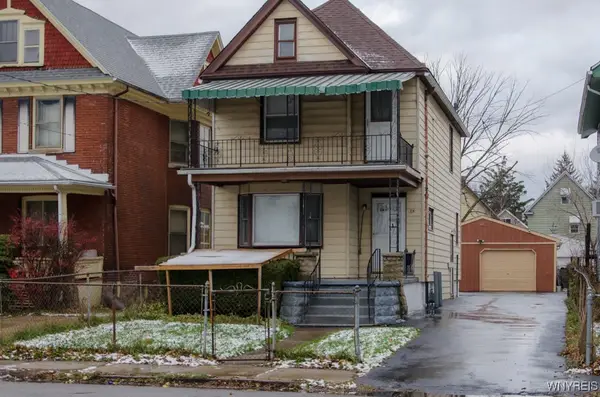 $134,900Active3 beds 1 baths1,372 sq. ft.
$134,900Active3 beds 1 baths1,372 sq. ft.1852 Niagara Avenue, Niagara Falls, NY 14305
MLS# B1655079Listed by: WNY METRO ROBERTS REALTY - New
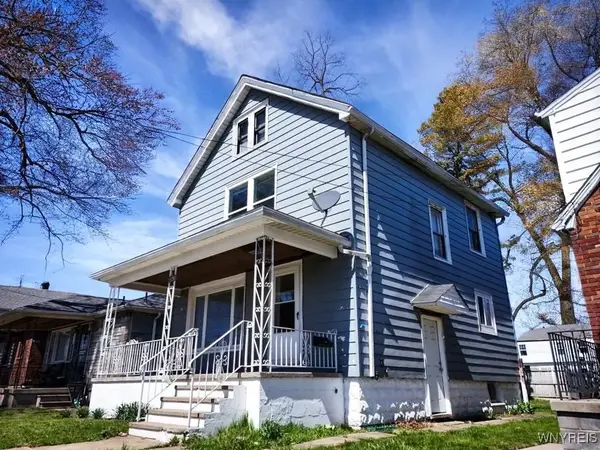 $110,000Active3 beds 1 baths1,144 sq. ft.
$110,000Active3 beds 1 baths1,144 sq. ft.1126 La Salle Avenue, Niagara Falls, NY 14301
MLS# B1655073Listed by: RED DOOR REAL ESTATE WNY LLC - New
 $149,900Active3 beds 3 baths1,553 sq. ft.
$149,900Active3 beds 3 baths1,553 sq. ft.2233 South Avenue, Niagara Falls, NY 14305
MLS# B1654972Listed by: HUNT REAL ESTATE CORPORATION - New
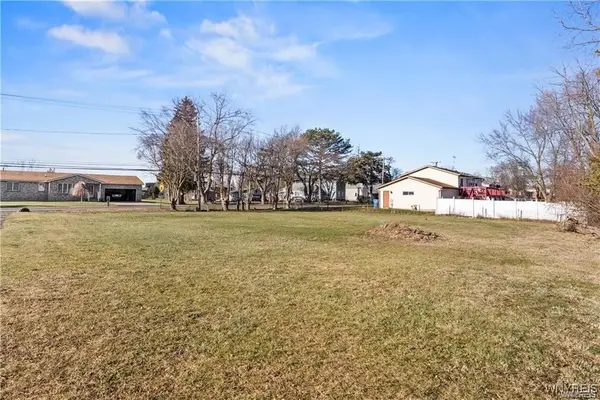 $59,900Active0.29 Acres
$59,900Active0.29 AcresTuscarora Road E, Niagara Falls, NY 14304
MLS# B1654193Listed by: ICONIC REAL ESTATE - New
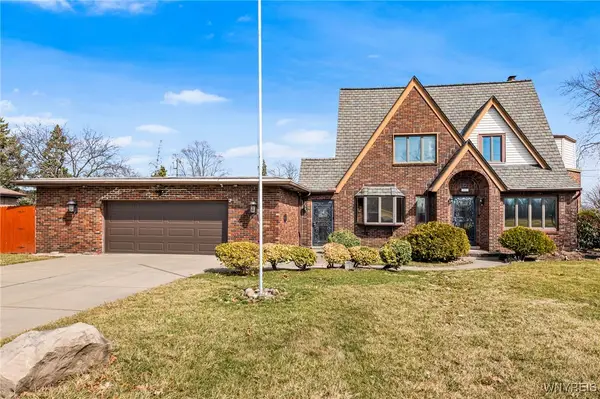 $345,000Active4 beds 4 baths3,353 sq. ft.
$345,000Active4 beds 4 baths3,353 sq. ft.3031 Lewiston Road, Niagara Falls, NY 14305
MLS# B1654852Listed by: KELLER WILLIAMS REALTY WNY
