2412 Pierce Ave, Niagara Falls, NY 14301
Local realty services provided by:HUNT Real Estate ERA
2412 Pierce Ave,Niagara Falls, NY 14301
$149,900
- 5 Beds
- 2 Baths
- 1,602 sq. ft.
- Single family
- Pending
Listed by:
- Carol Klein(716) 949 - 9147HUNT Real Estate ERA
- Tyler Ehde(716) 425 - 5243HUNT Real Estate ERA
MLS#:B1620272
Source:NY_GENRIS
Price summary
- Price:$149,900
- Price per sq. ft.:$93.57
About this home
Spacious and updated, this 5-bedroom, 1.5-bath old-style home offers over 1,600 square feet of living space in a convenient Niagara Falls location. Enter into the open living and dining area featuring updated vinyl flooring and plenty of natural light. The first floor also includes a functional kitchen layout and half bath. Upstairs, you'll find three bedrooms and a full bathroom, with two additional bedrooms located on the third floor-perfect for guests, a home office, or flex space. Enjoy morning coffee on the covered front porch and take advantage of the partially fenced yard and 1.5-car garage. Recent updates include a newer hot water tank (2024), updated electric panel, refreshed carpeting, and a concrete driveway (2015). Roof has plenty of life left for peace of mind. Located just minutes from Hyde Park Golf Course, local shops, and Niagara Falls State Park. Eligible buyers may qualify for grant programs that could bring total out-of-pocket costs under $5,000. Showings begin right away, offers will be reviewed as they are received.
Contact an agent
Home facts
- Year built:1925
- Listing ID #:B1620272
- Added:80 day(s) ago
- Updated:September 07, 2025 at 07:20 AM
Rooms and interior
- Bedrooms:5
- Total bathrooms:2
- Full bathrooms:1
- Half bathrooms:1
- Living area:1,602 sq. ft.
Heating and cooling
- Cooling:Window Units
- Heating:Forced Air, Gas
Structure and exterior
- Roof:Asphalt, Shingle
- Year built:1925
- Building area:1,602 sq. ft.
Utilities
- Water:Connected, Public, Water Connected
- Sewer:Connected, Sewer Connected
Finances and disclosures
- Price:$149,900
- Price per sq. ft.:$93.57
- Tax amount:$2,429
New listings near 2412 Pierce Ave
- New
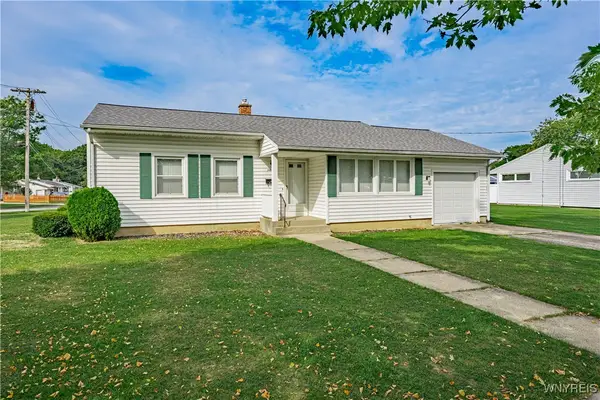 Listed by ERA$184,900Active3 beds 1 baths982 sq. ft.
Listed by ERA$184,900Active3 beds 1 baths982 sq. ft.1088 98th Street, Niagara Falls, NY 14304
MLS# B1637170Listed by: HUNT REAL ESTATE CORPORATION - New
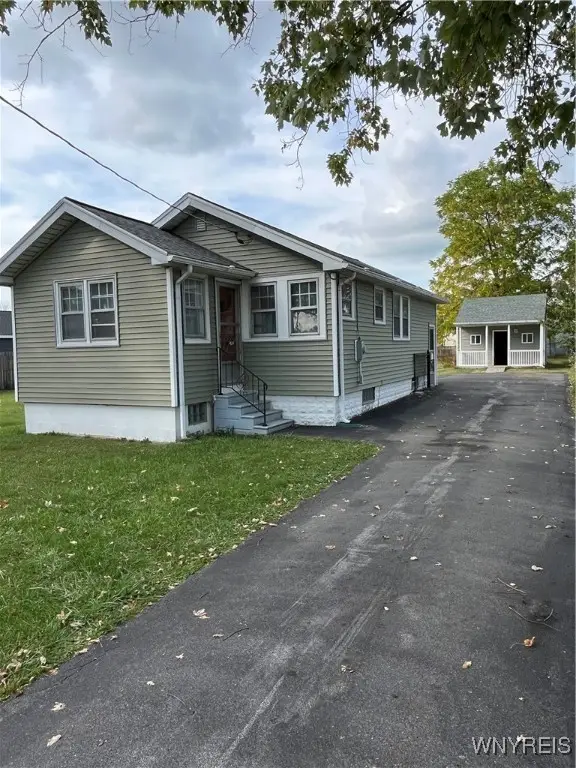 $99,900Active2 beds 1 baths744 sq. ft.
$99,900Active2 beds 1 baths744 sq. ft.4524 Chester Avenue, Niagara Falls, NY 14305
MLS# B1640220Listed by: WNY METRO ROBERTS REALTY - New
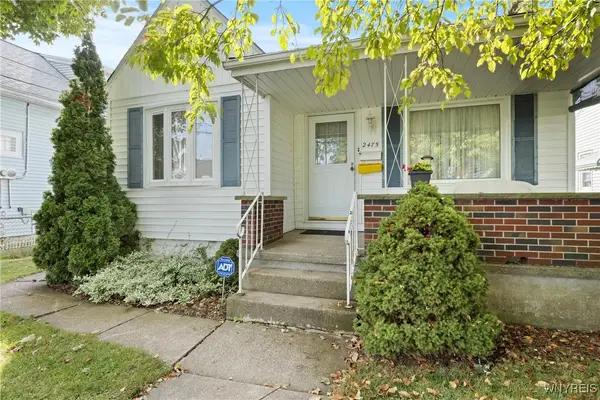 $109,000Active3 beds 2 baths1,024 sq. ft.
$109,000Active3 beds 2 baths1,024 sq. ft.2475 La Salle Avenue, Niagara Falls, NY 14301
MLS# B1640210Listed by: PRESTIGE FAMILY REALTY - New
 $60,000Active4 beds 1 baths906 sq. ft.
$60,000Active4 beds 1 baths906 sq. ft.1710 Niagara Street, Niagara Falls, NY 14303
MLS# B1640216Listed by: THE GREENE REALTY GROUP - New
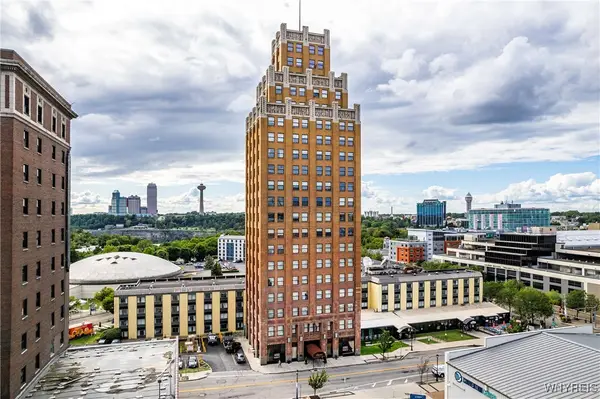 $290,000Active1 beds 1 baths1,066 sq. ft.
$290,000Active1 beds 1 baths1,066 sq. ft.Address Withheld By Seller, Niagara Falls, NY 14303
MLS# B1635856Listed by: CARL P. PALADINO - Open Sat, 12 to 3pmNew
 Listed by ERA$419,900Active3 beds 4 baths2,084 sq. ft.
Listed by ERA$419,900Active3 beds 4 baths2,084 sq. ft.2466 King Fisher Lane, Niagara Falls, NY 14304
MLS# B1639682Listed by: HUNT REAL ESTATE CORPORATION - Open Sat, 11am to 1pmNew
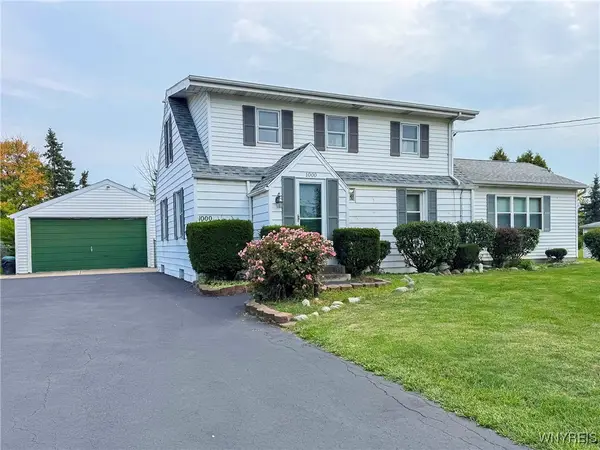 Listed by ERA$275,000Active3 beds 2 baths1,750 sq. ft.
Listed by ERA$275,000Active3 beds 2 baths1,750 sq. ft.1000 Saunders Settlement Road, Niagara Falls, NY 14305
MLS# B1639571Listed by: HUNT REAL ESTATE CORPORATION - New
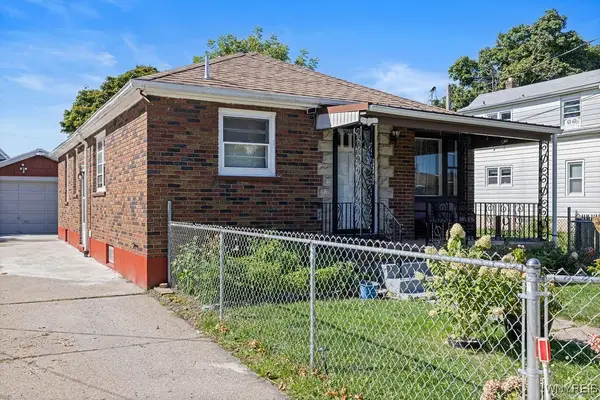 $150,000Active3 beds 1 baths992 sq. ft.
$150,000Active3 beds 1 baths992 sq. ft.422 21st Street, Niagara Falls, NY 14303
MLS# B1639800Listed by: HOWARD HANNA WNY INC. - New
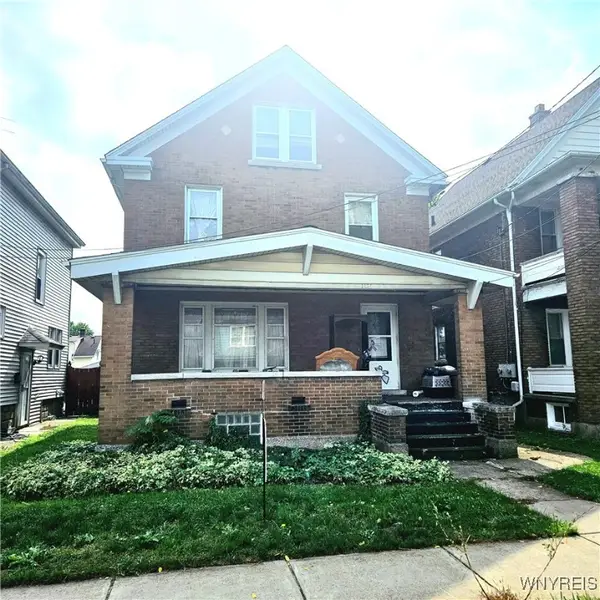 $89,900Active4 beds 1 baths1,440 sq. ft.
$89,900Active4 beds 1 baths1,440 sq. ft.1121 La Salle Avenue, Niagara Falls, NY 14301
MLS# B1638560Listed by: TOWNE HOUSING REAL ESTATE - New
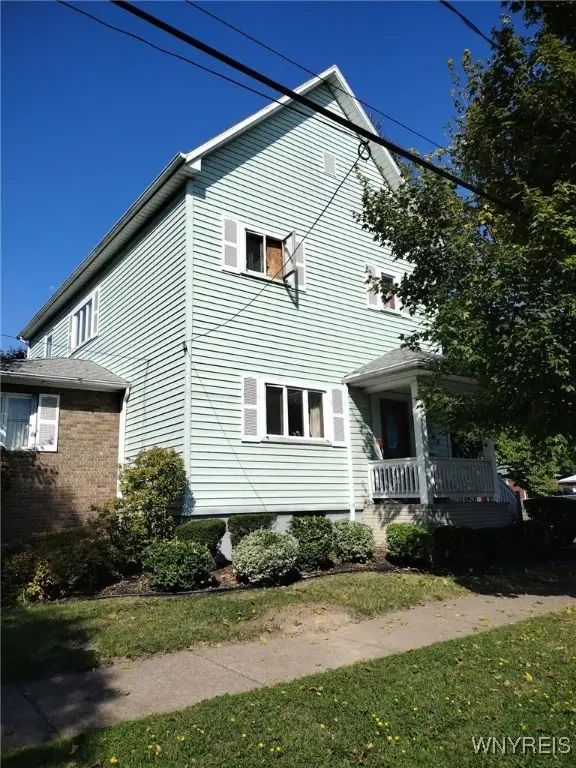 $190,000Active5 beds 2 baths1,956 sq. ft.
$190,000Active5 beds 2 baths1,956 sq. ft.564 26th Street, Niagara Falls, NY 14301
MLS# B1639736Listed by: HOWARD HANNA WNY INC.
