2431 Ontario Avenue, Niagara Falls, NY 14305
Local realty services provided by:ERA Team VP Real Estate
2431 Ontario Avenue,Niagara Falls, NY 14305
$149,900
- 3 Beds
- 2 Baths
- 1,390 sq. ft.
- Single family
- Active
Listed by:jessica laurendi
Office:howard hanna wny inc
MLS#:B1631604
Source:NY_GENRIS
Price summary
- Price:$149,900
- Price per sq. ft.:$107.84
About this home
VR pricing. Seller will consider offers between $149,900 and $169,900. Welcome to this updated two-story home located just minutes away from Niagara Falls State Park, Niagara University, and quick access to the 190. Step inside to a spacious living room featuring a decorative fireplace and mantle, bright front sunroom perfect for a home office or playroom, and formal dining. Completely updated kitchen offers stainless steel appliances along with ample cabinet and counter space. Upstairs, you’ll find a generous primary bedroom with a walk-in closet, two additional bedrooms, and a full bath with a new vanity and LED mirror. Dry basement provides laundry hookups and glass block windows, while outside, you’ll find a fully fenced backyard with shed and parking area. Updates include freshly painted interior, over 20 energy efficient double pane windows, all new interior and exterior doors, flooring & carpeting throughout, remodeled kitchen and baths, gutters, plumbing and fencing making this home truly ready to move right in.
Contact an agent
Home facts
- Year built:1910
- Listing ID #:B1631604
- Added:37 day(s) ago
- Updated:September 13, 2025 at 01:35 AM
Rooms and interior
- Bedrooms:3
- Total bathrooms:2
- Full bathrooms:2
- Living area:1,390 sq. ft.
Heating and cooling
- Cooling:Window Units
- Heating:Forced Air, Gas
Structure and exterior
- Roof:Asphalt, Metal, Shingle
- Year built:1910
- Building area:1,390 sq. ft.
Schools
- High school:Niagara Falls High
- Middle school:Charles B Gaskill Middle
- Elementary school:Hyde Park
Utilities
- Water:Connected, Public, Water Connected
- Sewer:Connected, Sewer Connected
Finances and disclosures
- Price:$149,900
- Price per sq. ft.:$107.84
- Tax amount:$1,723
New listings near 2431 Ontario Avenue
- New
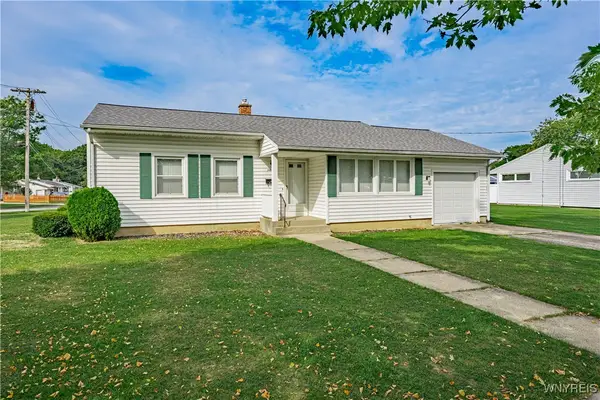 Listed by ERA$184,900Active3 beds 1 baths982 sq. ft.
Listed by ERA$184,900Active3 beds 1 baths982 sq. ft.1088 98th Street, Niagara Falls, NY 14304
MLS# B1637170Listed by: HUNT REAL ESTATE CORPORATION - New
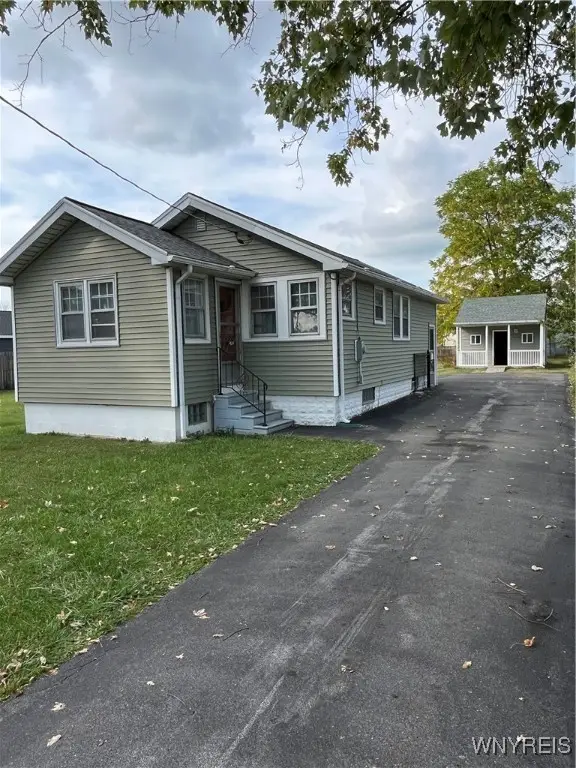 $99,900Active2 beds 1 baths744 sq. ft.
$99,900Active2 beds 1 baths744 sq. ft.4524 Chester Avenue, Niagara Falls, NY 14305
MLS# B1640220Listed by: WNY METRO ROBERTS REALTY - New
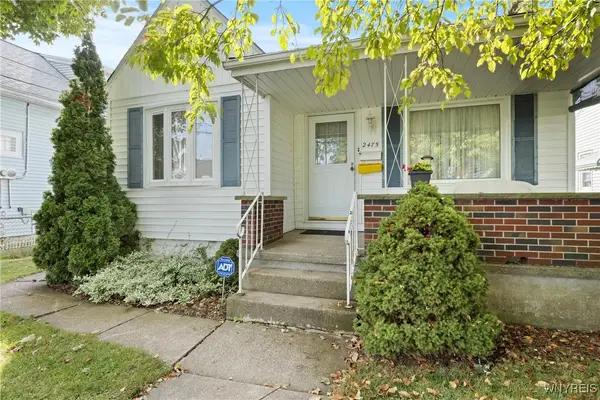 $109,000Active3 beds 2 baths1,024 sq. ft.
$109,000Active3 beds 2 baths1,024 sq. ft.2475 La Salle Avenue, Niagara Falls, NY 14301
MLS# B1640210Listed by: PRESTIGE FAMILY REALTY - New
 $60,000Active4 beds 1 baths906 sq. ft.
$60,000Active4 beds 1 baths906 sq. ft.1710 Niagara Street, Niagara Falls, NY 14303
MLS# B1640216Listed by: THE GREENE REALTY GROUP - New
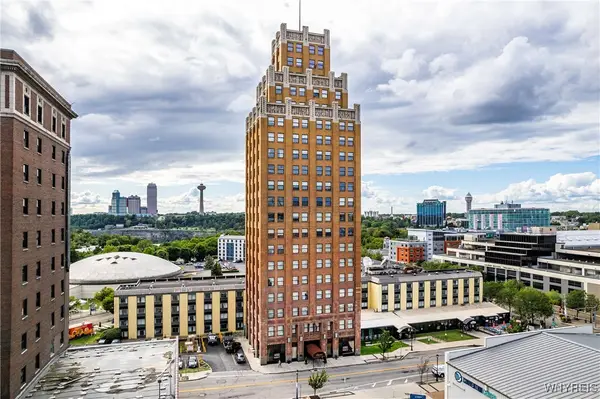 $290,000Active1 beds 1 baths1,066 sq. ft.
$290,000Active1 beds 1 baths1,066 sq. ft.Address Withheld By Seller, Niagara Falls, NY 14303
MLS# B1635856Listed by: CARL P. PALADINO - Open Sat, 12 to 3pmNew
 Listed by ERA$419,900Active3 beds 4 baths2,084 sq. ft.
Listed by ERA$419,900Active3 beds 4 baths2,084 sq. ft.2466 King Fisher Lane, Niagara Falls, NY 14304
MLS# B1639682Listed by: HUNT REAL ESTATE CORPORATION - Open Sat, 11am to 1pmNew
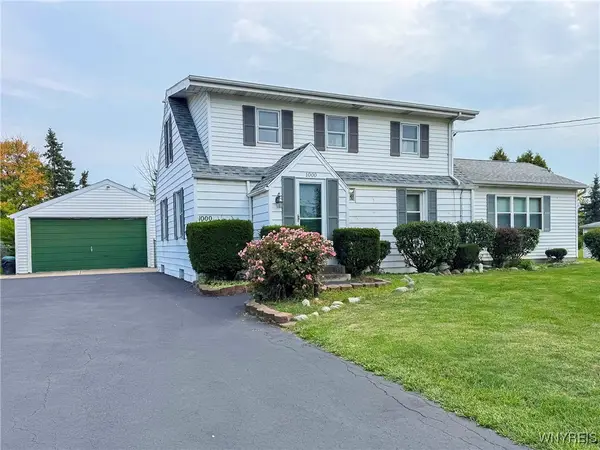 Listed by ERA$275,000Active3 beds 2 baths1,750 sq. ft.
Listed by ERA$275,000Active3 beds 2 baths1,750 sq. ft.1000 Saunders Settlement Road, Niagara Falls, NY 14305
MLS# B1639571Listed by: HUNT REAL ESTATE CORPORATION - New
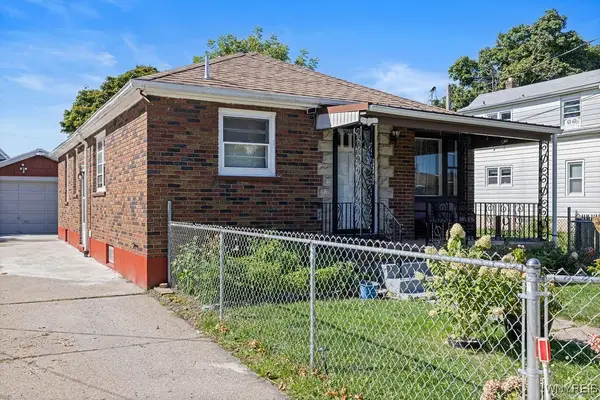 $150,000Active3 beds 1 baths992 sq. ft.
$150,000Active3 beds 1 baths992 sq. ft.422 21st Street, Niagara Falls, NY 14303
MLS# B1639800Listed by: HOWARD HANNA WNY INC. - New
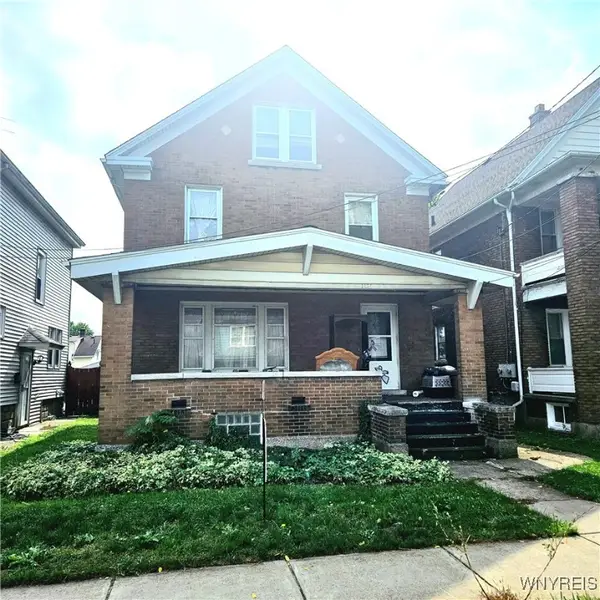 $89,900Active4 beds 1 baths1,440 sq. ft.
$89,900Active4 beds 1 baths1,440 sq. ft.1121 La Salle Avenue, Niagara Falls, NY 14301
MLS# B1638560Listed by: TOWNE HOUSING REAL ESTATE - New
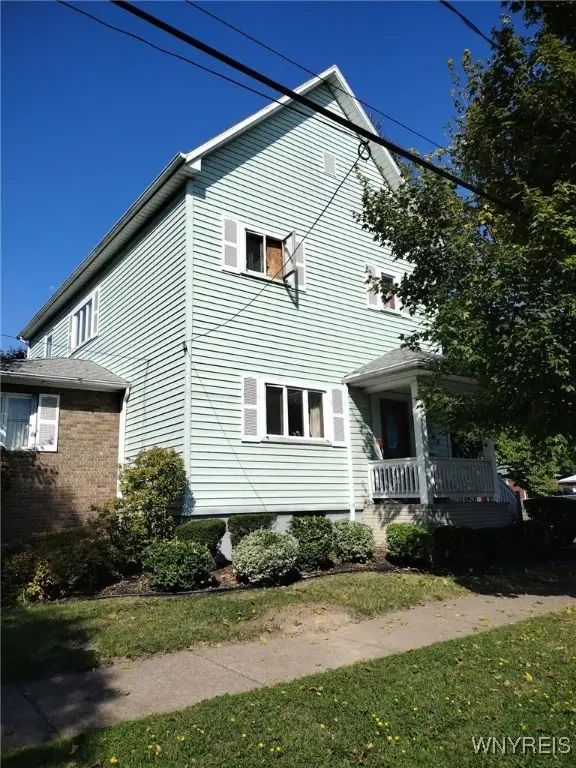 $190,000Active5 beds 2 baths1,956 sq. ft.
$190,000Active5 beds 2 baths1,956 sq. ft.564 26th Street, Niagara Falls, NY 14301
MLS# B1639736Listed by: HOWARD HANNA WNY INC.
