2503 Parkview Drive, Niagara Falls, NY 14305
Local realty services provided by:HUNT Real Estate ERA
2503 Parkview Drive,Niagara Falls, NY 14305
$289,000
- 3 Beds
- 2 Baths
- 1,704 sq. ft.
- Single family
- Pending
Listed by:
- Angelique Leon(716) 330 - 8122HUNT Real Estate ERA
MLS#:B1616666
Source:NY_GENRIS
Price summary
- Price:$289,000
- Price per sq. ft.:$169.6
About this home
Welcome Home to 2503 Parkview Drive!
This stunning home offers three spacious bedrooms and one and a half baths, perfectly situated right next to a beautiful golf course.As you walk up the pathway, you’re greeted by professionally landscaped gardens—truly a work of art. Step inside to a grand entryway featuring high-rise ceilings and a gorgeous chandelier, setting the tone for the elegance throughout. The main level boasts an open-concept living area with a charming brick woodburning fireplace, flowing seamlessly into a bright dining space filled with natural sunlight. The updated kitchen includes a built-in pantry, sleek countertops, and a modern aesthetic that’s perfect for daily living and entertaining. Off the kitchen, head down to a spacious family room complete with a half bath, a sliding glass door, and access to an enclosed patio overlooking a fully fenced backyard — ideal for gatherings and outdoor enjoyment, with peaceful golf course views right at your doorstep. Upstairs, you’ll find three generously sized bedrooms, all with wall-to-wall carpeting and newer windows. The primary bedroom includes ample closet space and direct access to a double vanity bathroom featuring both a stand-up shower and a soaking tub. Additional highlights include a full, dry basement with laundry hookups and ample space—offering endless possibilities for storage, a home gym, or future finished space. The roof is just 7 years old, providing peace of mind with many years of life remaining. Lovingly maintained and move-in ready, this beautiful home is waiting to welcome its new owner. Offers reviewed as they come in.
Contact an agent
Home facts
- Year built:1969
- Listing ID #:B1616666
- Added:97 day(s) ago
- Updated:September 07, 2025 at 07:20 AM
Rooms and interior
- Bedrooms:3
- Total bathrooms:2
- Full bathrooms:1
- Half bathrooms:1
- Living area:1,704 sq. ft.
Heating and cooling
- Heating:Baseboard, Gas
Structure and exterior
- Roof:Asphalt, Shingle
- Year built:1969
- Building area:1,704 sq. ft.
- Lot area:0.26 Acres
Utilities
- Water:Connected, Public, Water Connected
- Sewer:Connected, Sewer Connected
Finances and disclosures
- Price:$289,000
- Price per sq. ft.:$169.6
- Tax amount:$5,244
New listings near 2503 Parkview Drive
- New
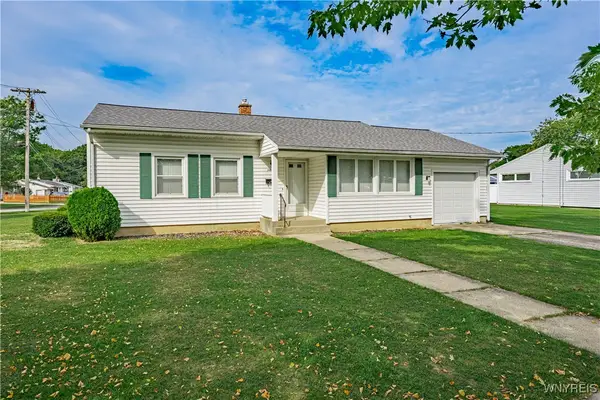 Listed by ERA$184,900Active3 beds 1 baths982 sq. ft.
Listed by ERA$184,900Active3 beds 1 baths982 sq. ft.1088 98th Street, Niagara Falls, NY 14304
MLS# B1637170Listed by: HUNT REAL ESTATE CORPORATION - New
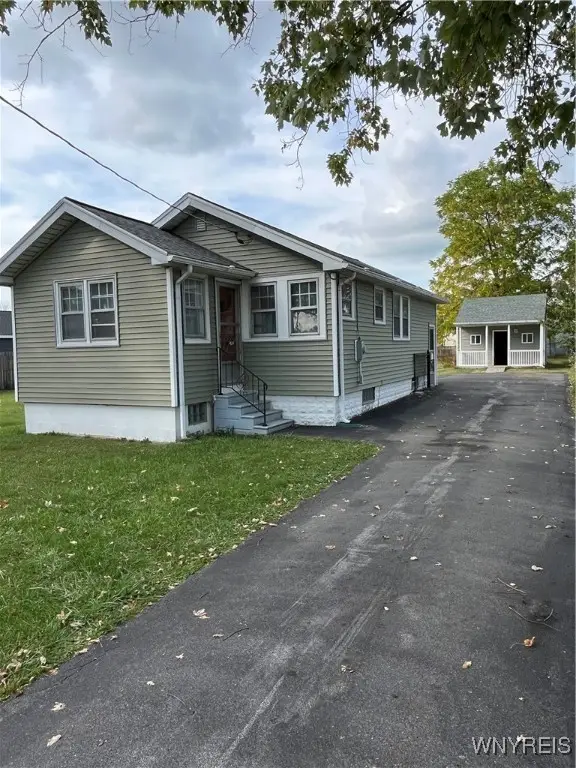 $99,900Active2 beds 1 baths744 sq. ft.
$99,900Active2 beds 1 baths744 sq. ft.4524 Chester Avenue, Niagara Falls, NY 14305
MLS# B1640220Listed by: WNY METRO ROBERTS REALTY - New
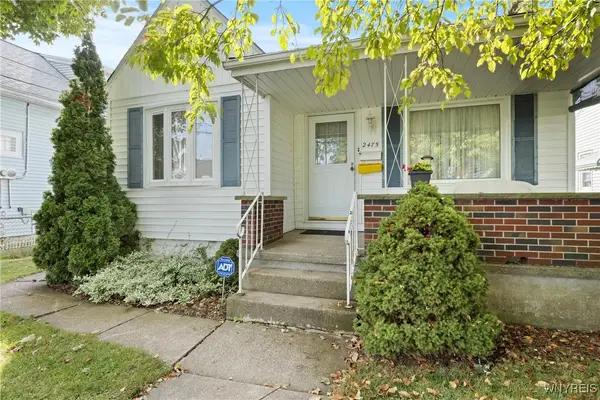 $109,000Active3 beds 2 baths1,024 sq. ft.
$109,000Active3 beds 2 baths1,024 sq. ft.2475 La Salle Avenue, Niagara Falls, NY 14301
MLS# B1640210Listed by: PRESTIGE FAMILY REALTY - New
 $60,000Active4 beds 1 baths906 sq. ft.
$60,000Active4 beds 1 baths906 sq. ft.1710 Niagara Street, Niagara Falls, NY 14303
MLS# B1640216Listed by: THE GREENE REALTY GROUP - New
 $290,000Active1 beds 1 baths1,066 sq. ft.
$290,000Active1 beds 1 baths1,066 sq. ft.Address Withheld By Seller, Niagara Falls, NY 14303
MLS# B1635856Listed by: CARL P. PALADINO - Open Sat, 12 to 3pmNew
 Listed by ERA$419,900Active3 beds 4 baths2,084 sq. ft.
Listed by ERA$419,900Active3 beds 4 baths2,084 sq. ft.2466 King Fisher Lane, Niagara Falls, NY 14304
MLS# B1639682Listed by: HUNT REAL ESTATE CORPORATION - Open Sat, 11am to 1pmNew
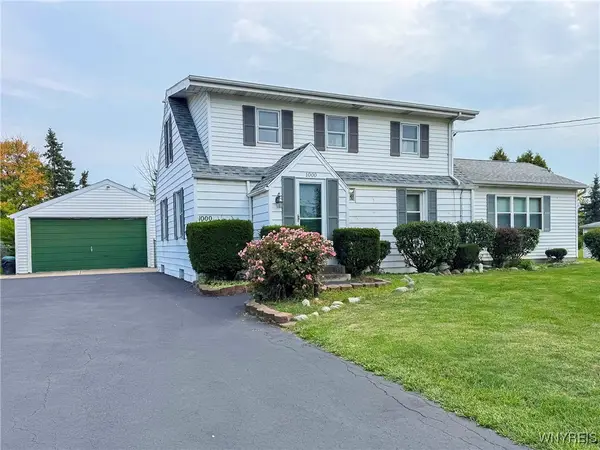 Listed by ERA$275,000Active3 beds 2 baths1,750 sq. ft.
Listed by ERA$275,000Active3 beds 2 baths1,750 sq. ft.1000 Saunders Settlement Road, Niagara Falls, NY 14305
MLS# B1639571Listed by: HUNT REAL ESTATE CORPORATION - New
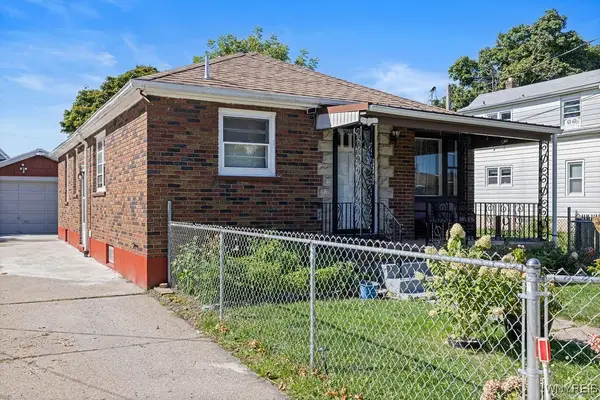 $150,000Active3 beds 1 baths992 sq. ft.
$150,000Active3 beds 1 baths992 sq. ft.422 21st Street, Niagara Falls, NY 14303
MLS# B1639800Listed by: HOWARD HANNA WNY INC. - New
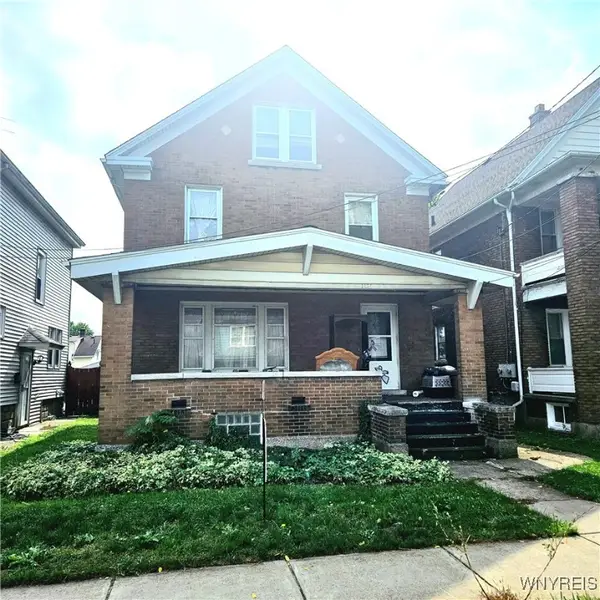 $89,900Active4 beds 1 baths1,440 sq. ft.
$89,900Active4 beds 1 baths1,440 sq. ft.1121 La Salle Avenue, Niagara Falls, NY 14301
MLS# B1638560Listed by: TOWNE HOUSING REAL ESTATE - New
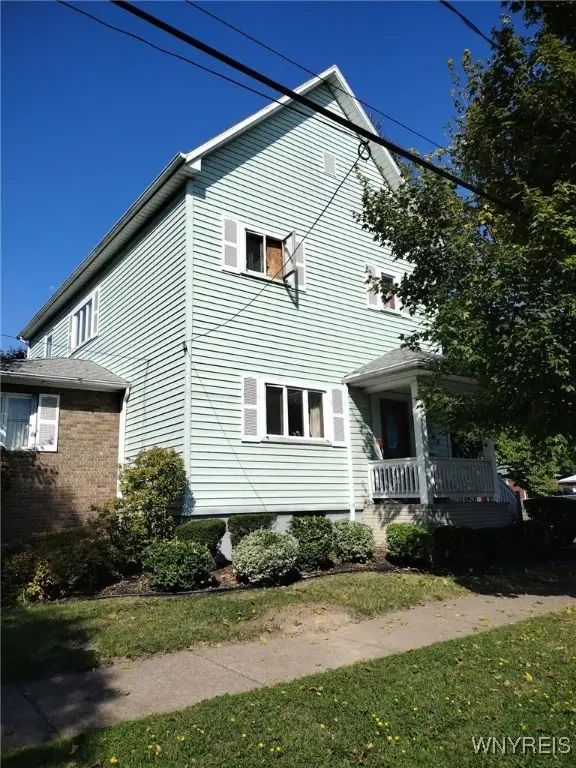 $190,000Active5 beds 2 baths1,956 sq. ft.
$190,000Active5 beds 2 baths1,956 sq. ft.564 26th Street, Niagara Falls, NY 14301
MLS# B1639736Listed by: HOWARD HANNA WNY INC.
