2509 Washington Street, Niagara Falls, NY 14304
Local realty services provided by:ERA Team VP Real Estate
2509 Washington Street,Niagara Falls, NY 14304
$349,900
- 4 Beds
- 4 Baths
- 3,038 sq. ft.
- Single family
- Pending
Listed by:bridget a miller
Office:mj peterson real estate inc.
MLS#:B1627923
Source:NY_GENRIS
Price summary
- Price:$349,900
- Price per sq. ft.:$115.17
About this home
Welcome to this spacious and thoughtfully expanded 4 bedroom, 3.5 bathroom home offering 3,038 square feet of flexible living space! A substantial addition completed in 2014 added two generously sized bedrooms, two full bathrooms and a massive garage making this home ideal for multigenerational living or an in-law/guest suite setup. The addition has LOADS of storage with oversized closets and a fantastic functional layout with open concept living room/kitchen space complete with huge countertop island. The original portion of the house is one level with its own separate living room, kitchen and is and connected by the common hallway centrally located in the home through the 3 car garage. All windows are vinyl replacement windows, two full basements with separate mechanical systems offer privacy and comfort for all and while the home is served by a single utility meter for gas, electric, and water, the dual living areas are designed for easy separation and functionality! Large backyard features newer concrete patio and 12’x15’ shed allows for extra outdoor storage. This home is perfect for large households, multi-family living, or buyers seeking flexible space with income or guest suite potential. Don’t miss this unique opportunity! Showings start immediately, negotiations will begin Tuesday, August 12th at 1pm.
Contact an agent
Home facts
- Year built:1920
- Listing ID #:B1627923
- Added:51 day(s) ago
- Updated:September 07, 2025 at 07:20 AM
Rooms and interior
- Bedrooms:4
- Total bathrooms:4
- Full bathrooms:3
- Half bathrooms:1
- Living area:3,038 sq. ft.
Heating and cooling
- Cooling:Central Air
- Heating:Forced Air, Gas
Structure and exterior
- Roof:Asphalt
- Year built:1920
- Building area:3,038 sq. ft.
- Lot area:0.31 Acres
Schools
- High school:Niagara-Wheatfield Senior High
Utilities
- Water:Connected, Public, Water Connected
- Sewer:Connected, Sewer Connected
Finances and disclosures
- Price:$349,900
- Price per sq. ft.:$115.17
- Tax amount:$6,606
New listings near 2509 Washington Street
- New
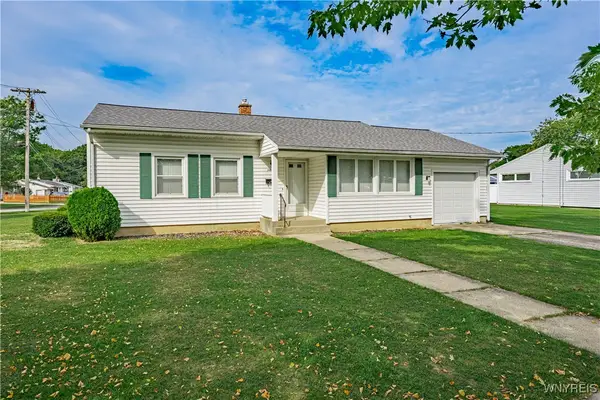 Listed by ERA$184,900Active3 beds 1 baths982 sq. ft.
Listed by ERA$184,900Active3 beds 1 baths982 sq. ft.1088 98th Street, Niagara Falls, NY 14304
MLS# B1637170Listed by: HUNT REAL ESTATE CORPORATION - New
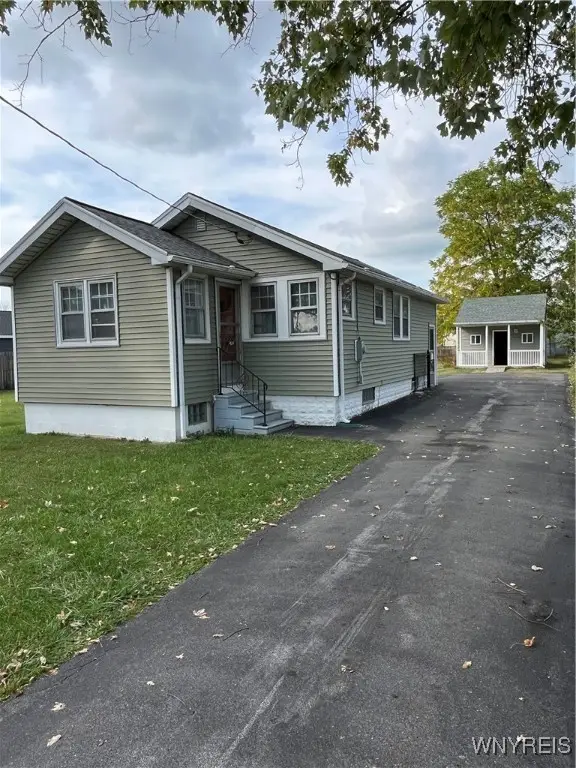 $99,900Active2 beds 1 baths744 sq. ft.
$99,900Active2 beds 1 baths744 sq. ft.4524 Chester Avenue, Niagara Falls, NY 14305
MLS# B1640220Listed by: WNY METRO ROBERTS REALTY - New
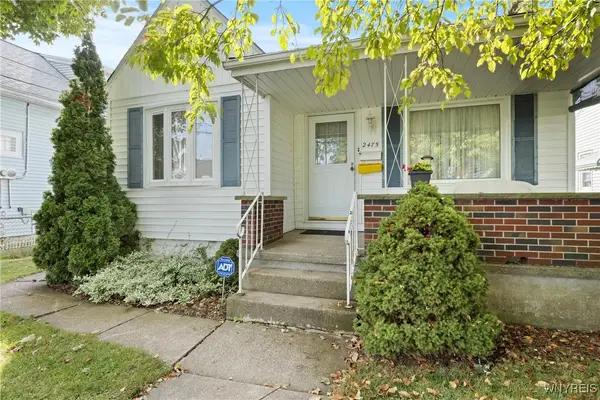 $109,000Active3 beds 2 baths1,024 sq. ft.
$109,000Active3 beds 2 baths1,024 sq. ft.2475 La Salle Avenue, Niagara Falls, NY 14301
MLS# B1640210Listed by: PRESTIGE FAMILY REALTY - New
 $60,000Active4 beds 1 baths906 sq. ft.
$60,000Active4 beds 1 baths906 sq. ft.1710 Niagara Street, Niagara Falls, NY 14303
MLS# B1640216Listed by: THE GREENE REALTY GROUP - New
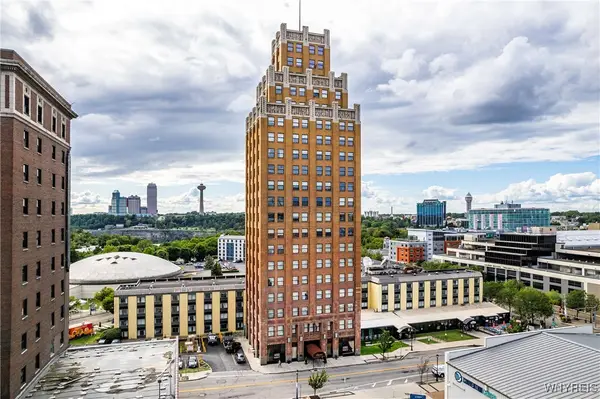 $290,000Active1 beds 1 baths1,066 sq. ft.
$290,000Active1 beds 1 baths1,066 sq. ft.Address Withheld By Seller, Niagara Falls, NY 14303
MLS# B1635856Listed by: CARL P. PALADINO - Open Sat, 12 to 3pmNew
 Listed by ERA$419,900Active3 beds 4 baths2,084 sq. ft.
Listed by ERA$419,900Active3 beds 4 baths2,084 sq. ft.2466 King Fisher Lane, Niagara Falls, NY 14304
MLS# B1639682Listed by: HUNT REAL ESTATE CORPORATION - Open Sat, 11am to 1pmNew
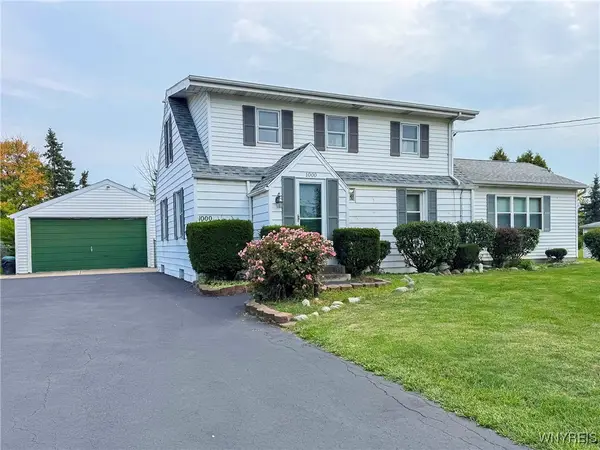 Listed by ERA$275,000Active3 beds 2 baths1,750 sq. ft.
Listed by ERA$275,000Active3 beds 2 baths1,750 sq. ft.1000 Saunders Settlement Road, Niagara Falls, NY 14305
MLS# B1639571Listed by: HUNT REAL ESTATE CORPORATION - New
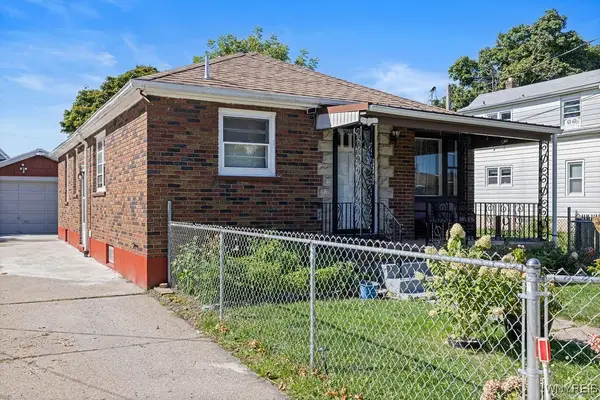 $150,000Active3 beds 1 baths992 sq. ft.
$150,000Active3 beds 1 baths992 sq. ft.422 21st Street, Niagara Falls, NY 14303
MLS# B1639800Listed by: HOWARD HANNA WNY INC. - New
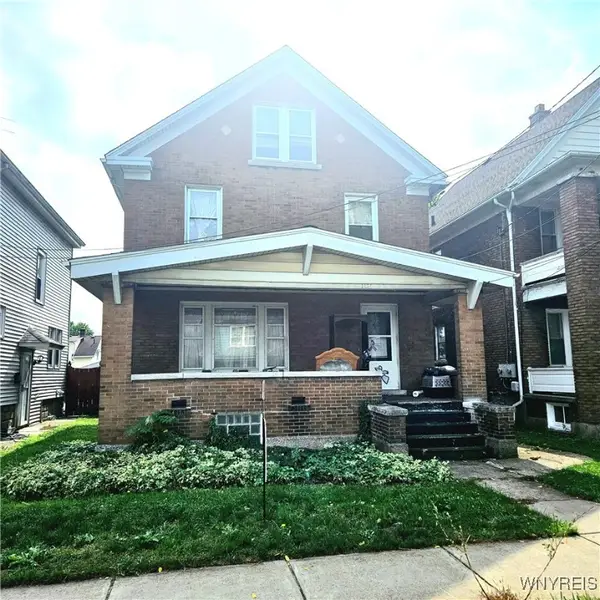 $89,900Active4 beds 1 baths1,440 sq. ft.
$89,900Active4 beds 1 baths1,440 sq. ft.1121 La Salle Avenue, Niagara Falls, NY 14301
MLS# B1638560Listed by: TOWNE HOUSING REAL ESTATE - New
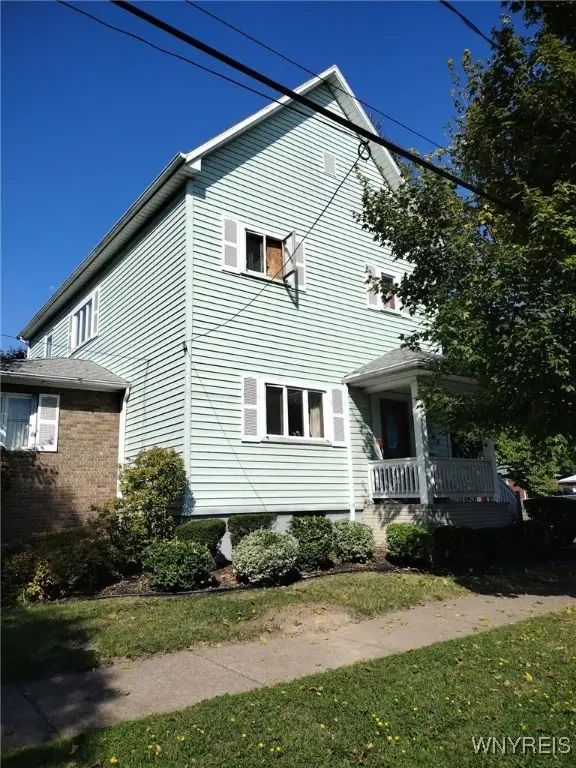 $190,000Active5 beds 2 baths1,956 sq. ft.
$190,000Active5 beds 2 baths1,956 sq. ft.564 26th Street, Niagara Falls, NY 14301
MLS# B1639736Listed by: HOWARD HANNA WNY INC.
