2817 10th Street, Niagara Falls, NY 14305
Local realty services provided by:HUNT Real Estate ERA
2817 10th Street,Niagara Falls, NY 14305
$79,900
- 4 Beds
- 2 Baths
- 1,456 sq. ft.
- Single family
- Pending
Listed by:michael a johnson
Office:howard hanna wny inc.
MLS#:B1607192
Source:NY_GENRIS
Price summary
- Price:$79,900
- Price per sq. ft.:$54.88
About this home
Welcome to 2817 10th St., a 4-bedroom, 2-bathroom home located on a private corner lot in the heart of Niagara Falls, NY. The residence offers an ideal blend of comfort, convenience, and style, perfect for those looking to make the most of their space.
Inside, you'll find a bright and spacious living area with plenty of natural light. The open layout seamlessly connects the living room, dining area, and kitchen, making it an ideal space for both everyday living and entertaining.
The four generously sized bedrooms provide ample room for family or guests, while the two full bathrooms are tastefully designed with modern finishes.
Outside, the private corner lot offers a peaceful retreat with a spacious yard— perfect for outdoor activities or gardening. The attached two-car garage adds extra convenience and storage space.
The location is unbeatable-just minutes from the world-famous Niagara Falls, close to local shops, dining, and amenities, and a short walk to nearby schools.
Contact an agent
Home facts
- Year built:1930
- Listing ID #:B1607192
- Added:133 day(s) ago
- Updated:September 07, 2025 at 07:20 AM
Rooms and interior
- Bedrooms:4
- Total bathrooms:2
- Full bathrooms:2
- Living area:1,456 sq. ft.
Heating and cooling
- Cooling:Central Air
- Heating:Forced Air, Gas
Structure and exterior
- Roof:Asphalt
- Year built:1930
- Building area:1,456 sq. ft.
- Lot area:0.17 Acres
Utilities
- Water:Connected, Public, Water Connected
- Sewer:Connected, Sewer Connected
Finances and disclosures
- Price:$79,900
- Price per sq. ft.:$54.88
- Tax amount:$1,154
New listings near 2817 10th Street
- New
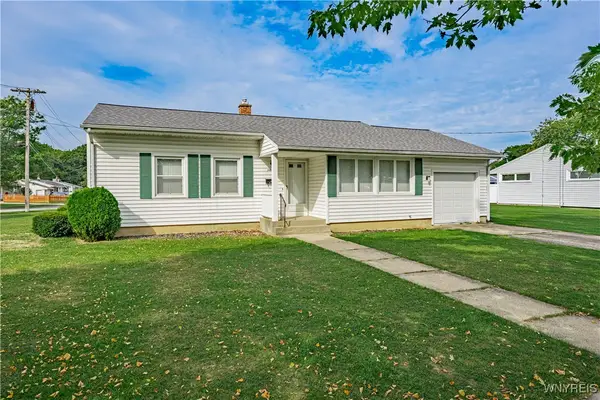 Listed by ERA$184,900Active3 beds 1 baths982 sq. ft.
Listed by ERA$184,900Active3 beds 1 baths982 sq. ft.1088 98th Street, Niagara Falls, NY 14304
MLS# B1637170Listed by: HUNT REAL ESTATE CORPORATION - New
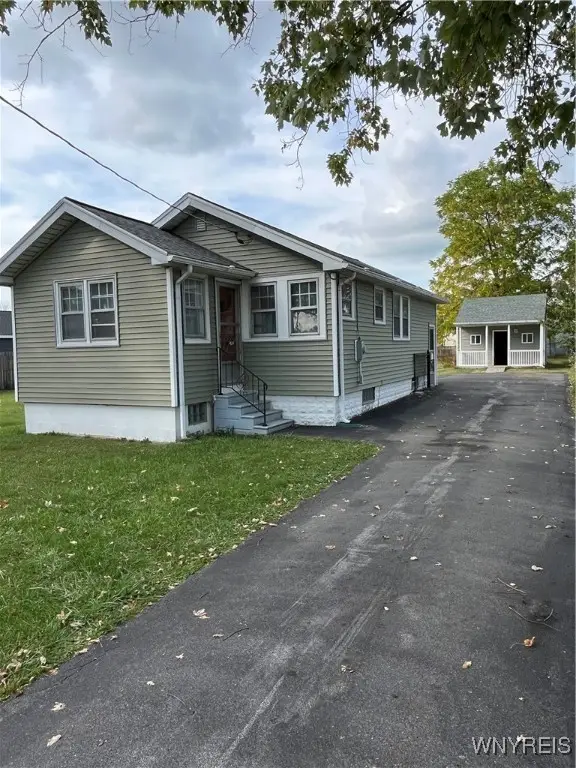 $99,900Active2 beds 1 baths744 sq. ft.
$99,900Active2 beds 1 baths744 sq. ft.4524 Chester Avenue, Niagara Falls, NY 14305
MLS# B1640220Listed by: WNY METRO ROBERTS REALTY - New
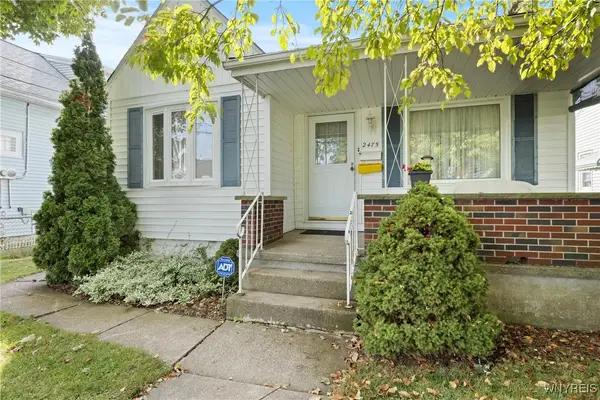 $109,000Active3 beds 2 baths1,024 sq. ft.
$109,000Active3 beds 2 baths1,024 sq. ft.2475 La Salle Avenue, Niagara Falls, NY 14301
MLS# B1640210Listed by: PRESTIGE FAMILY REALTY - New
 $60,000Active4 beds 1 baths906 sq. ft.
$60,000Active4 beds 1 baths906 sq. ft.1710 Niagara Street, Niagara Falls, NY 14303
MLS# B1640216Listed by: THE GREENE REALTY GROUP - New
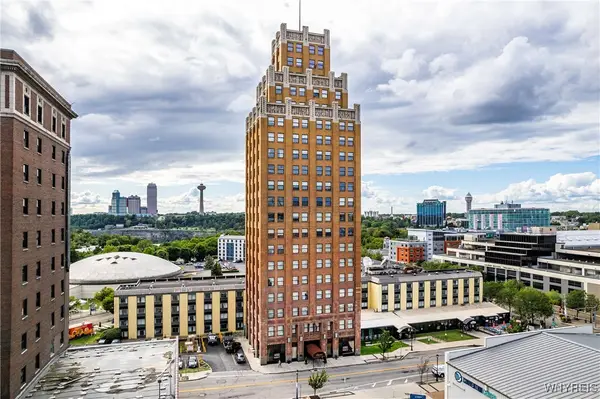 $290,000Active1 beds 1 baths1,066 sq. ft.
$290,000Active1 beds 1 baths1,066 sq. ft.Address Withheld By Seller, Niagara Falls, NY 14303
MLS# B1635856Listed by: CARL P. PALADINO - Open Sat, 12 to 3pmNew
 Listed by ERA$419,900Active3 beds 4 baths2,084 sq. ft.
Listed by ERA$419,900Active3 beds 4 baths2,084 sq. ft.2466 King Fisher Lane, Niagara Falls, NY 14304
MLS# B1639682Listed by: HUNT REAL ESTATE CORPORATION - Open Sat, 11am to 1pmNew
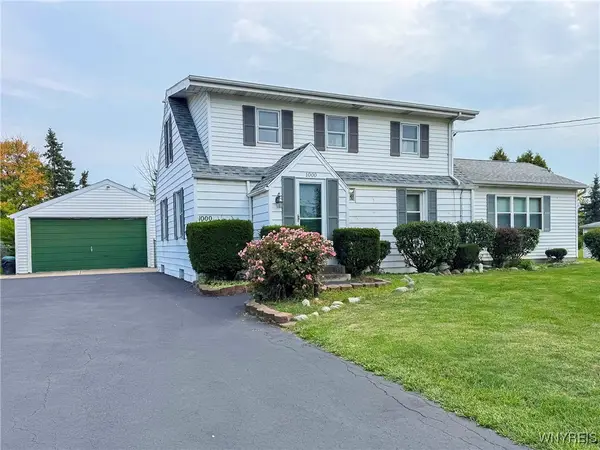 Listed by ERA$275,000Active3 beds 2 baths1,750 sq. ft.
Listed by ERA$275,000Active3 beds 2 baths1,750 sq. ft.1000 Saunders Settlement Road, Niagara Falls, NY 14305
MLS# B1639571Listed by: HUNT REAL ESTATE CORPORATION - New
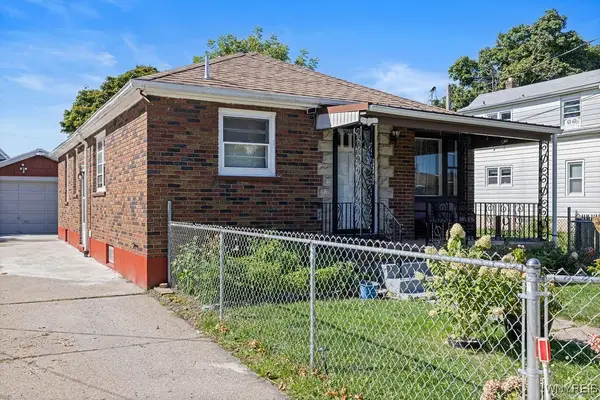 $150,000Active3 beds 1 baths992 sq. ft.
$150,000Active3 beds 1 baths992 sq. ft.422 21st Street, Niagara Falls, NY 14303
MLS# B1639800Listed by: HOWARD HANNA WNY INC. - New
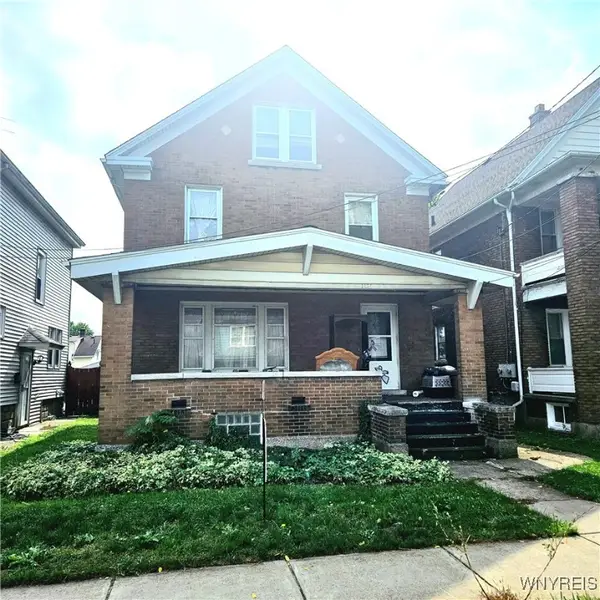 $89,900Active4 beds 1 baths1,440 sq. ft.
$89,900Active4 beds 1 baths1,440 sq. ft.1121 La Salle Avenue, Niagara Falls, NY 14301
MLS# B1638560Listed by: TOWNE HOUSING REAL ESTATE - New
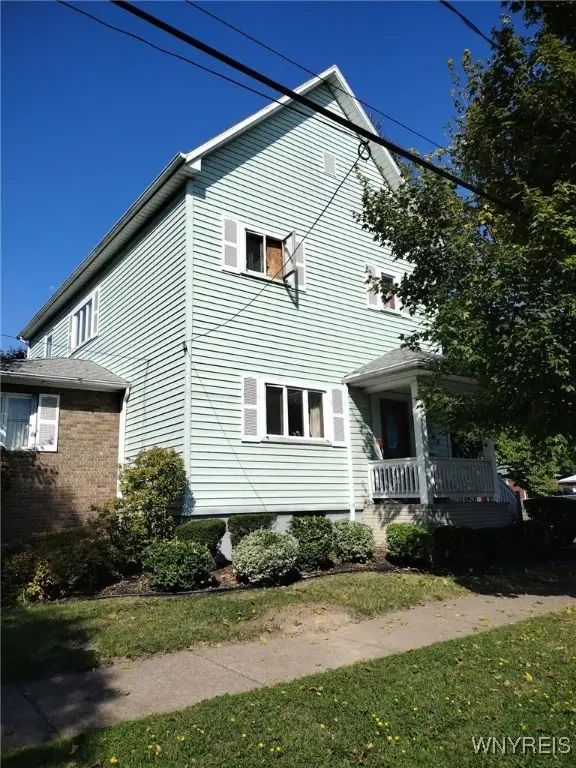 $190,000Active5 beds 2 baths1,956 sq. ft.
$190,000Active5 beds 2 baths1,956 sq. ft.564 26th Street, Niagara Falls, NY 14301
MLS# B1639736Listed by: HOWARD HANNA WNY INC.
