2945 Michigan Avenue, Niagara Falls, NY 14305
Local realty services provided by:HUNT Real Estate ERA
Listed by: jessica laurendi
Office: howard hanna wny inc
MLS#:B1646933
Source:NY_GENRIS
Price summary
- Price:$189,900
- Price per sq. ft.:$125.1
About this home
VR pricing. Sellers will consider offers between $189,900 and $239,900. Welcome to this charming 2-story home located in the Hyde Park neighborhood of Niagara Falls. Enjoy being just steps from Hyde Park Golf Course, the Niagara Falls Athletic Center, and nearby parks. Features include front porch with wrought-iron railings lead into a foyer with a coat closet and a bright living room featuring beautiful hardwood floors and natural woodwork throughout. The formal dining room features built-in cabinets, and the kitchen offers ample counter and cabinet space, along with stainless steel appliances. Additional first-floor room can serve as an office, playroom, or 4th bedroom. Upstairs, you’ll find three bedrooms, a half bath, and a spacious primary with generous closet space. The partially finished basement includes a full bath, glass block windows, laundry hookups, and a sump pump with backup system. Relax on the enclosed back porch overlooking the yard and a large 3-car garage. Some updates include newer windows, a high-efficiency forced-air furnace, HWT, drain tile, and roof.
Contact an agent
Home facts
- Year built:1949
- Listing ID #:B1646933
- Added:56 day(s) ago
- Updated:December 18, 2025 at 04:02 PM
Rooms and interior
- Bedrooms:4
- Total bathrooms:3
- Full bathrooms:2
- Half bathrooms:1
- Living area:1,518 sq. ft.
Heating and cooling
- Cooling:Central Air
- Heating:Forced Air, Gas
Structure and exterior
- Roof:Asphalt, Shingle
- Year built:1949
- Building area:1,518 sq. ft.
Schools
- High school:Niagara Falls High
- Middle school:Charles B Gaskill Middle
- Elementary school:Hyde Park
Utilities
- Water:Connected, Public, Water Connected
- Sewer:Connected, Sewer Connected
Finances and disclosures
- Price:$189,900
- Price per sq. ft.:$125.1
- Tax amount:$4,201
New listings near 2945 Michigan Avenue
- New
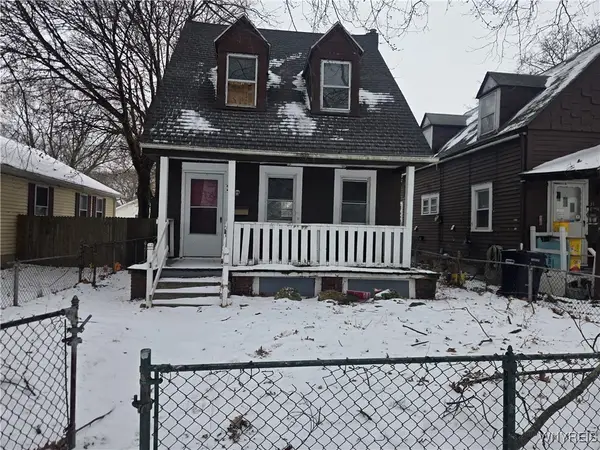 $94,900Active3 beds 1 baths1,072 sq. ft.
$94,900Active3 beds 1 baths1,072 sq. ft.33 A Street, Niagara Falls, NY 14303
MLS# B1655143Listed by: TOWNE HOUSING REAL ESTATE - New
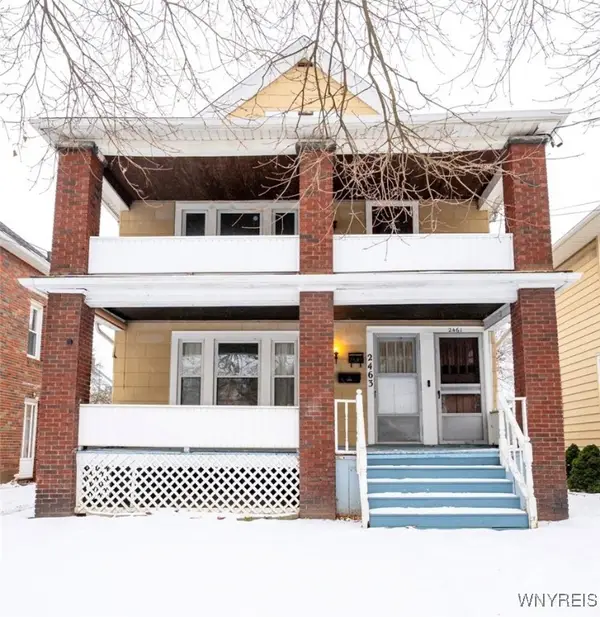 $144,900Active4 beds 2 baths2,016 sq. ft.
$144,900Active4 beds 2 baths2,016 sq. ft.2463 South Avenue, Niagara Falls, NY 14305
MLS# B1654451Listed by: WNY METRO ROBERTS REALTY - New
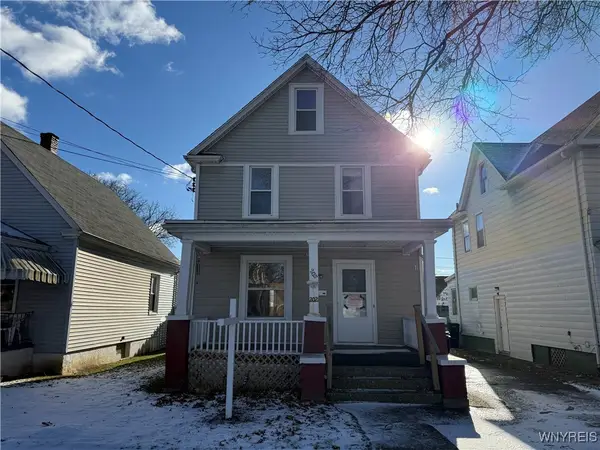 $74,900Active3 beds 2 baths1,400 sq. ft.
$74,900Active3 beds 2 baths1,400 sq. ft.2021 Grand Avenue, Niagara Falls, NY 14301
MLS# B1654556Listed by: PRESTIGE FAMILY REALTY - Open Sat, 2 to 4pmNew
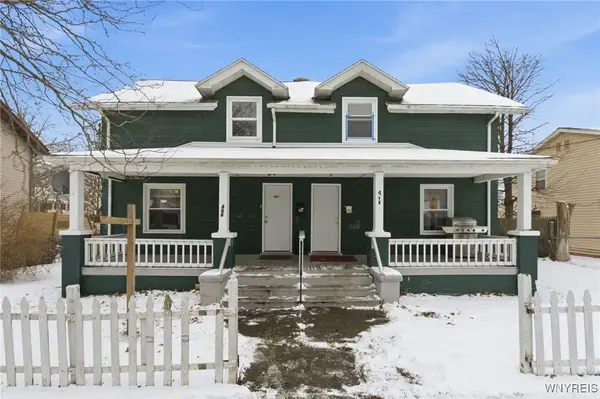 $210,000Active4 beds 2 baths1,920 sq. ft.
$210,000Active4 beds 2 baths1,920 sq. ft.466 24th Street, Niagara Falls, NY 14303
MLS# B1654943Listed by: KELLER WILLIAMS REALTY WNY - New
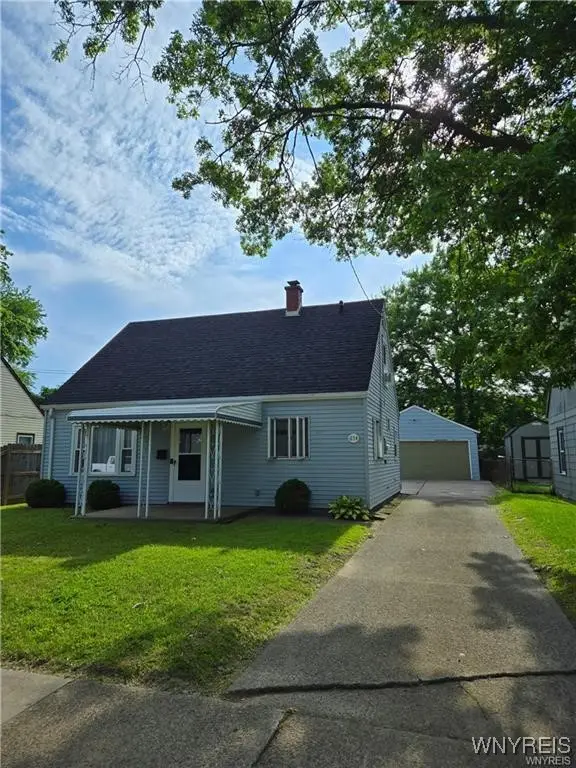 $162,500Active3 beds 1 baths937 sq. ft.
$162,500Active3 beds 1 baths937 sq. ft.674 79th Street, Niagara Falls, NY 14304
MLS# B1651233Listed by: GREAT LAKES REAL ESTATE INC. - New
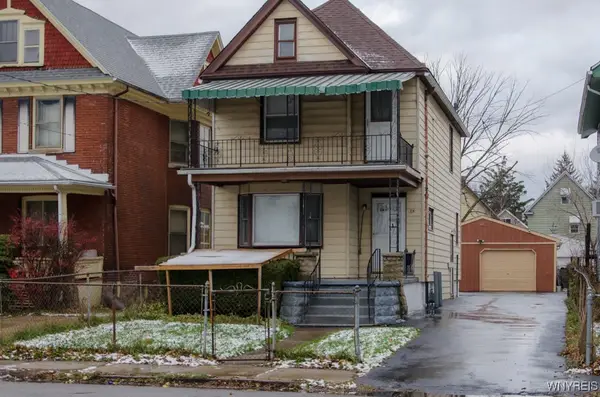 $134,900Active3 beds 1 baths1,372 sq. ft.
$134,900Active3 beds 1 baths1,372 sq. ft.1852 Niagara Avenue, Niagara Falls, NY 14305
MLS# B1655079Listed by: WNY METRO ROBERTS REALTY - New
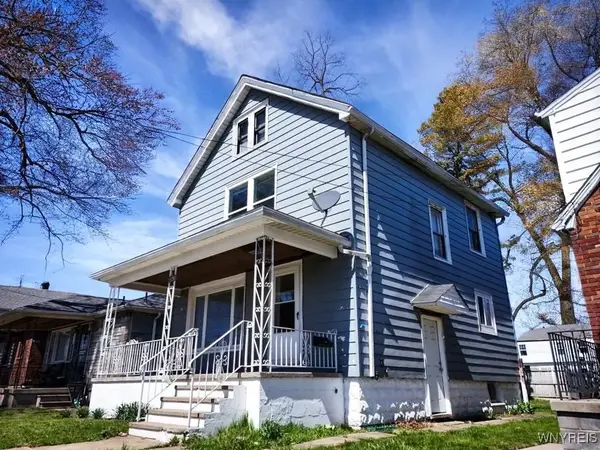 $110,000Active3 beds 1 baths1,144 sq. ft.
$110,000Active3 beds 1 baths1,144 sq. ft.1126 La Salle Avenue, Niagara Falls, NY 14301
MLS# B1655073Listed by: RED DOOR REAL ESTATE WNY LLC - New
 $149,900Active3 beds 3 baths1,553 sq. ft.
$149,900Active3 beds 3 baths1,553 sq. ft.2233 South Avenue, Niagara Falls, NY 14305
MLS# B1654972Listed by: HUNT REAL ESTATE CORPORATION - New
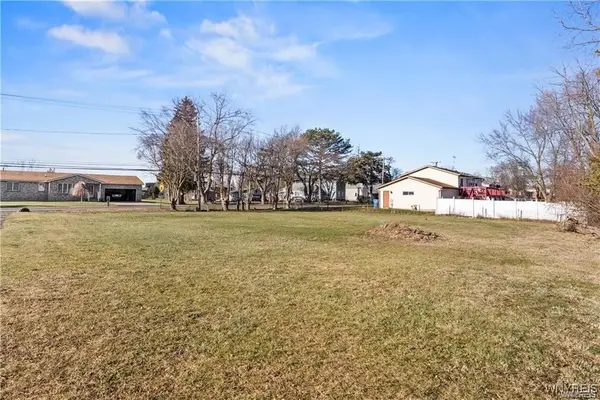 $59,900Active0.29 Acres
$59,900Active0.29 AcresTuscarora Road E, Niagara Falls, NY 14304
MLS# B1654193Listed by: ICONIC REAL ESTATE - New
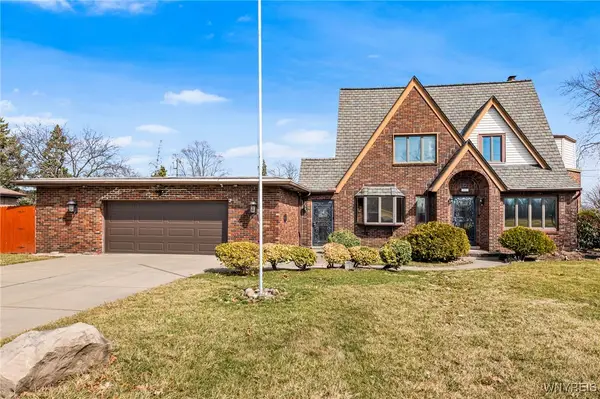 $345,000Active4 beds 4 baths3,353 sq. ft.
$345,000Active4 beds 4 baths3,353 sq. ft.3031 Lewiston Road, Niagara Falls, NY 14305
MLS# B1654852Listed by: KELLER WILLIAMS REALTY WNY
