3300 Wildwood Drive, Niagara Falls, NY 14304
Local realty services provided by:HUNT Real Estate ERA
3300 Wildwood Drive,Niagara Falls, NY 14304
$299,000
- 3 Beds
- 1 Baths
- 2,090 sq. ft.
- Single family
- Pending
Listed by:robert vickers
Office:howard hanna wny inc.
MLS#:B1622281
Source:NY_GENRIS
Price summary
- Price:$299,000
- Price per sq. ft.:$143.06
About this home
VR Priced. Seller will review offers starting at $299,000-$350,000. Welcome to 3300 Wildwood Dr, Town of Niagara Nestled in the desirable Niagara Wheatfield School District, this charming, raised ranch offers 3 bedrooms and 1 beautifully remodeled bathroom. Thoughtfully maintained and truly move-in ready, this home boasts over $65,000 in recent updates.
Situated on a spacious corner lot, the property features a fully fenced yard, perfect for relaxing or entertaining. Enjoy your own private oasis with a stunning saltwater in-ground pool and jacuzzi, ideal for summer fun or peaceful evenings under the stars. The new deck adds even more space for outdoor enjoyment.
Inside, the home shines with modern touches and tasteful upgrades, including: · A fully remodeled kitchen with all new appliances, renovated bathroom featuring an oversized tub and a custom antique vanity, updated dining area, new main exterior door and custom interior railings, new flooring and fireplace insert, new saltwater chlorinator system for the pool, security system wired into fire and carbon monoxide alarms and upgraded lighting throughout. From the quality craftsmanship to the extensive list of improvements, this home offers comfort, style, and peace of mind.
The seller will review offers as they are received—don’t miss your opportunity to own this exceptional home!
Contact an agent
Home facts
- Year built:1970
- Listing ID #:B1622281
- Added:73 day(s) ago
- Updated:September 07, 2025 at 07:20 AM
Rooms and interior
- Bedrooms:3
- Total bathrooms:1
- Full bathrooms:1
- Living area:2,090 sq. ft.
Heating and cooling
- Cooling:Central Air
- Heating:Forced Air, Gas
Structure and exterior
- Roof:Shingle
- Year built:1970
- Building area:2,090 sq. ft.
- Lot area:0.33 Acres
Utilities
- Water:Connected, Public, Water Connected
- Sewer:Connected, Sewer Connected
Finances and disclosures
- Price:$299,000
- Price per sq. ft.:$143.06
- Tax amount:$6,915
New listings near 3300 Wildwood Drive
- New
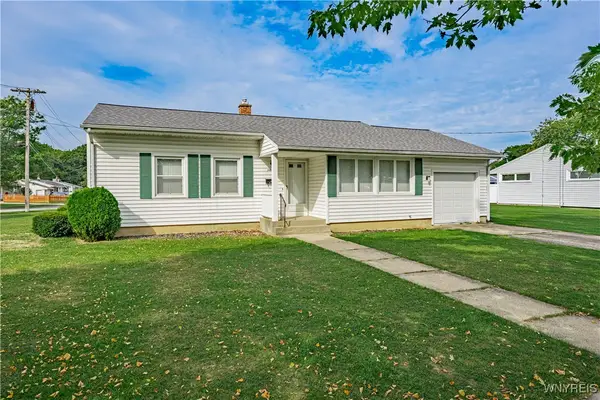 Listed by ERA$184,900Active3 beds 1 baths982 sq. ft.
Listed by ERA$184,900Active3 beds 1 baths982 sq. ft.1088 98th Street, Niagara Falls, NY 14304
MLS# B1637170Listed by: HUNT REAL ESTATE CORPORATION - New
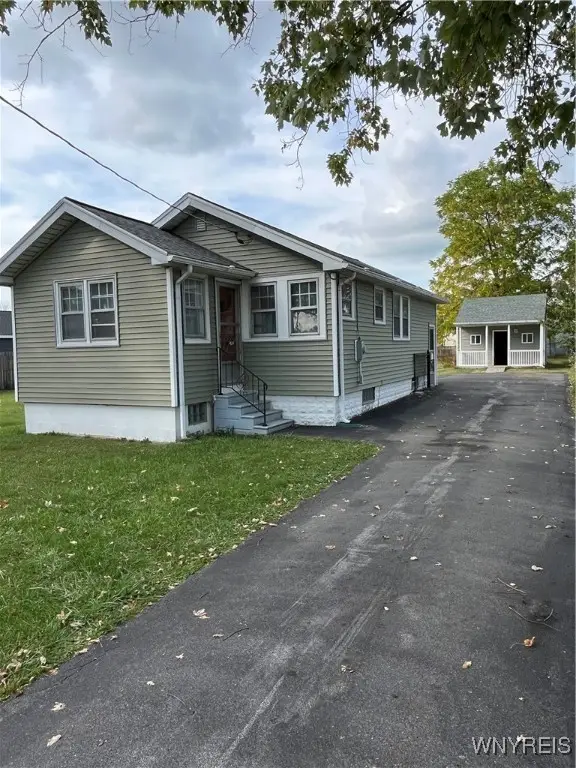 $99,900Active2 beds 1 baths744 sq. ft.
$99,900Active2 beds 1 baths744 sq. ft.4524 Chester Avenue, Niagara Falls, NY 14305
MLS# B1640220Listed by: WNY METRO ROBERTS REALTY - New
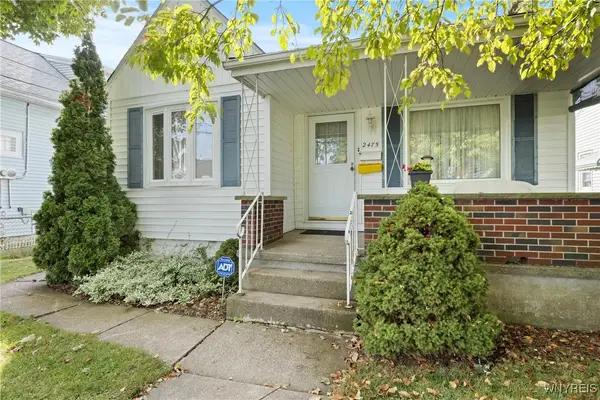 $109,000Active3 beds 2 baths1,024 sq. ft.
$109,000Active3 beds 2 baths1,024 sq. ft.2475 La Salle Avenue, Niagara Falls, NY 14301
MLS# B1640210Listed by: PRESTIGE FAMILY REALTY - New
 $60,000Active4 beds 1 baths906 sq. ft.
$60,000Active4 beds 1 baths906 sq. ft.1710 Niagara Street, Niagara Falls, NY 14303
MLS# B1640216Listed by: THE GREENE REALTY GROUP - New
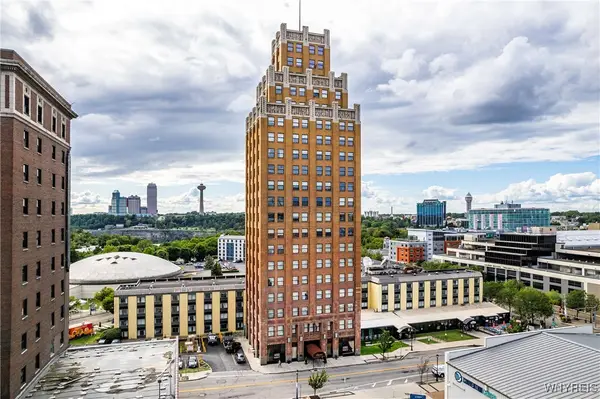 $290,000Active1 beds 1 baths1,066 sq. ft.
$290,000Active1 beds 1 baths1,066 sq. ft.Address Withheld By Seller, Niagara Falls, NY 14303
MLS# B1635856Listed by: CARL P. PALADINO - Open Sat, 12 to 3pmNew
 Listed by ERA$419,900Active3 beds 4 baths2,084 sq. ft.
Listed by ERA$419,900Active3 beds 4 baths2,084 sq. ft.2466 King Fisher Lane, Niagara Falls, NY 14304
MLS# B1639682Listed by: HUNT REAL ESTATE CORPORATION - Open Sat, 11am to 1pmNew
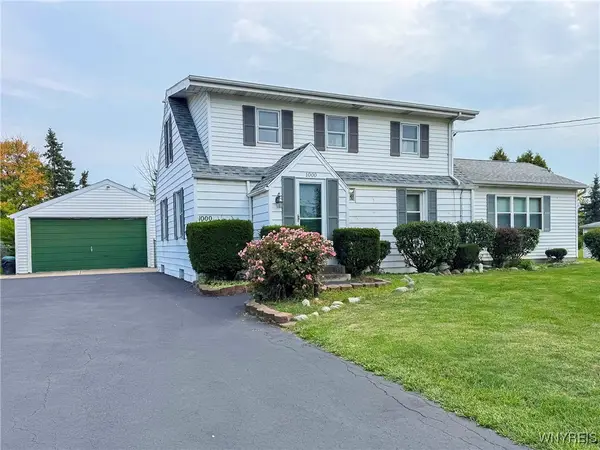 Listed by ERA$275,000Active3 beds 2 baths1,750 sq. ft.
Listed by ERA$275,000Active3 beds 2 baths1,750 sq. ft.1000 Saunders Settlement Road, Niagara Falls, NY 14305
MLS# B1639571Listed by: HUNT REAL ESTATE CORPORATION - New
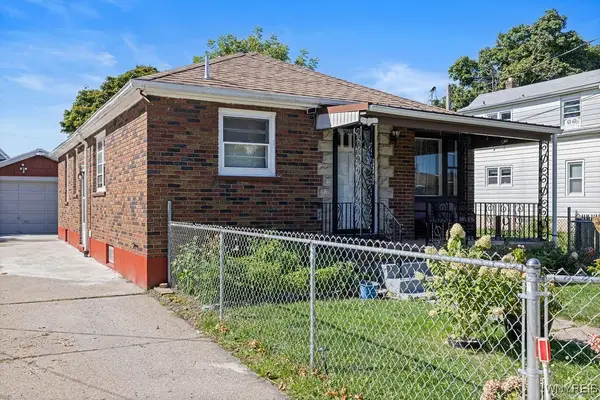 $150,000Active3 beds 1 baths992 sq. ft.
$150,000Active3 beds 1 baths992 sq. ft.422 21st Street, Niagara Falls, NY 14303
MLS# B1639800Listed by: HOWARD HANNA WNY INC. - New
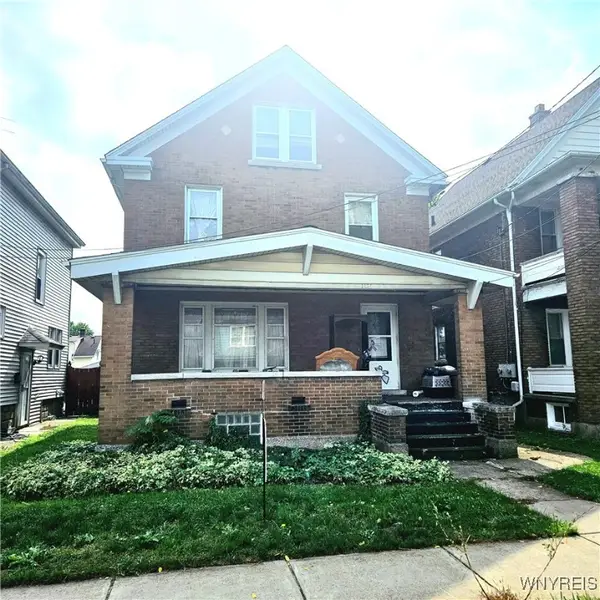 $89,900Active4 beds 1 baths1,440 sq. ft.
$89,900Active4 beds 1 baths1,440 sq. ft.1121 La Salle Avenue, Niagara Falls, NY 14301
MLS# B1638560Listed by: TOWNE HOUSING REAL ESTATE - New
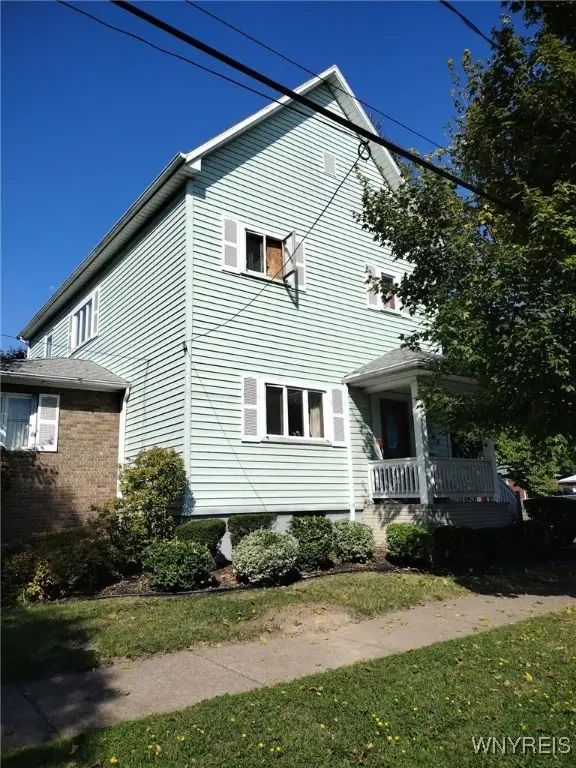 $190,000Active5 beds 2 baths1,956 sq. ft.
$190,000Active5 beds 2 baths1,956 sq. ft.564 26th Street, Niagara Falls, NY 14301
MLS# B1639736Listed by: HOWARD HANNA WNY INC.
