3924 Washington Street, Niagara Falls, NY 14305
Local realty services provided by:ERA Team VP Real Estate
3924 Washington Street,Niagara Falls, NY 14305
$239,900
- 3 Beds
- 2 Baths
- 1,982 sq. ft.
- Single family
- Pending
Listed by: tanya m barone, andrea rose cristiano
Office: howard hanna wny inc.
MLS#:B1651243
Source:NY_GENRIS
Price summary
- Price:$239,900
- Price per sq. ft.:$121.04
About this home
Welcome to this beautifully loved home with a sense of charm you can feel from every corner. Large built-ins throughout. Laminate and original hardwood flooring. From the large front porch walk around steps lead to a bright and cozy living room, formal dining room and kitchen with stainless steel appliances, gas stove included. Granite counter tops and plenty of space for cooking and entertaining. Home features a sitting area paired with a full bathroom conveniently located on the first floor. Continuing through the house is a large bonus room that adds versatility and extra living space that leads to a concrete pad and the backyard. Enjoy three bedrooms, primary bedroom has California Closets. There's a stunning, large tiled shower in the second floor full bathroom. Completely move-in ready! Additional features include high ceilings, baseboard heat, hot water tank is 5 years old, tear off roof is 10 years old, 100amp service, long driveway for plenty of parking, low maintenance turf yard, above ground pool with deck and a shed with plenty of storage. Just a short walk to Deveaux Woods State Park, dog park and playground. Minutes away from the majestic NF falls. Come and see why this property has been so cherished and imagine the memories you can make!
Contact an agent
Home facts
- Year built:1907
- Listing ID #:B1651243
- Added:43 day(s) ago
- Updated:December 31, 2025 at 08:44 AM
Rooms and interior
- Bedrooms:3
- Total bathrooms:2
- Full bathrooms:2
- Living area:1,982 sq. ft.
Heating and cooling
- Cooling:Wall Units
- Heating:Baseboard, Electric, Gas
Structure and exterior
- Roof:Shingle
- Year built:1907
- Building area:1,982 sq. ft.
- Lot area:0.12 Acres
Utilities
- Water:Connected, Public, Water Connected
- Sewer:Connected, Sewer Connected
Finances and disclosures
- Price:$239,900
- Price per sq. ft.:$121.04
- Tax amount:$3,891
New listings near 3924 Washington Street
- New
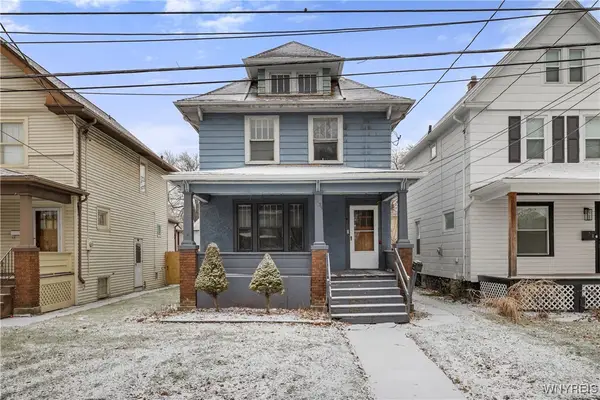 $89,900Active3 beds 1 baths1,280 sq. ft.
$89,900Active3 beds 1 baths1,280 sq. ft.2439 Niagara Avenue, Niagara Falls, NY 14303
MLS# B1653886Listed by: ICONIC REAL ESTATE - New
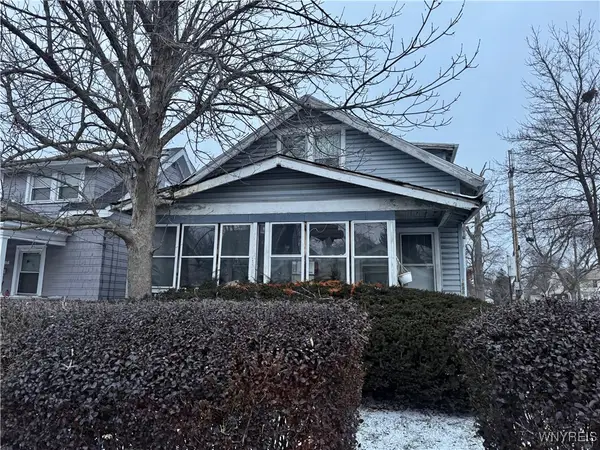 Listed by ERA$49,900Active4 beds 2 baths1,512 sq. ft.
Listed by ERA$49,900Active4 beds 2 baths1,512 sq. ft.1888 Weston Avenue, Niagara Falls, NY 14305
MLS# B1656040Listed by: HUNT REAL ESTATE CORPORATION - New
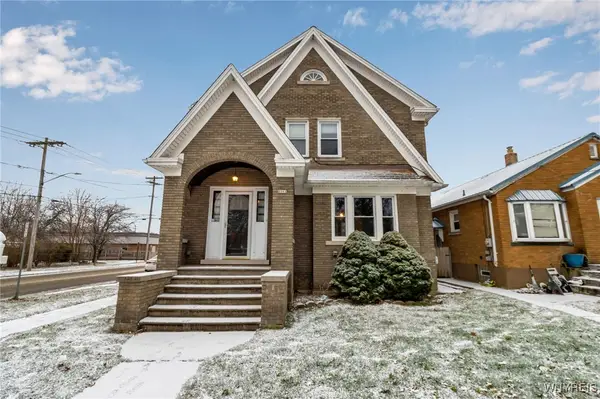 $175,000Active4 beds 2 baths1,827 sq. ft.
$175,000Active4 beds 2 baths1,827 sq. ft.2261 Grand Ave Avenue, Niagara Falls, NY 14301
MLS# B1655334Listed by: KELLER WILLIAMS REALTY WNY - New
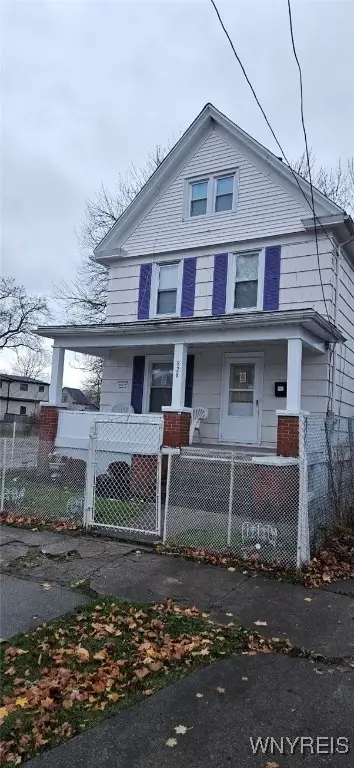 $85,000Active2 beds 1 baths1,294 sq. ft.
$85,000Active2 beds 1 baths1,294 sq. ft.828 20th Street, Niagara Falls, NY 14301
MLS# B1655857Listed by: HOWARD HANNA WNY INC. - New
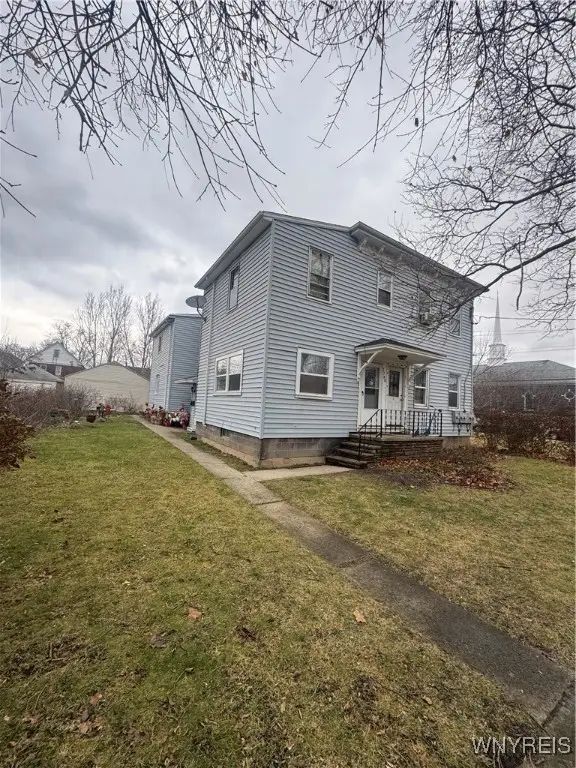 $350,000Active7 beds 4 baths5,556 sq. ft.
$350,000Active7 beds 4 baths5,556 sq. ft.1780 Falls Street, Niagara Falls, NY 14303
MLS# B1655226Listed by: RED DOOR REAL ESTATE WNY LLC - New
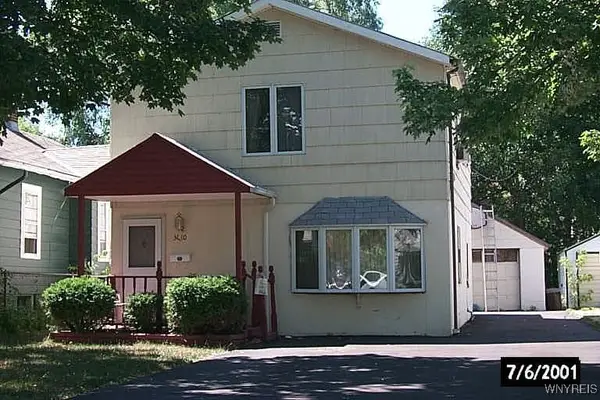 $99,500Active4 beds 2 baths1,584 sq. ft.
$99,500Active4 beds 2 baths1,584 sq. ft.3010 Mckoon Avenue, Niagara Falls, NY 14305
MLS# B1655634Listed by: HOOPER REALTY - New
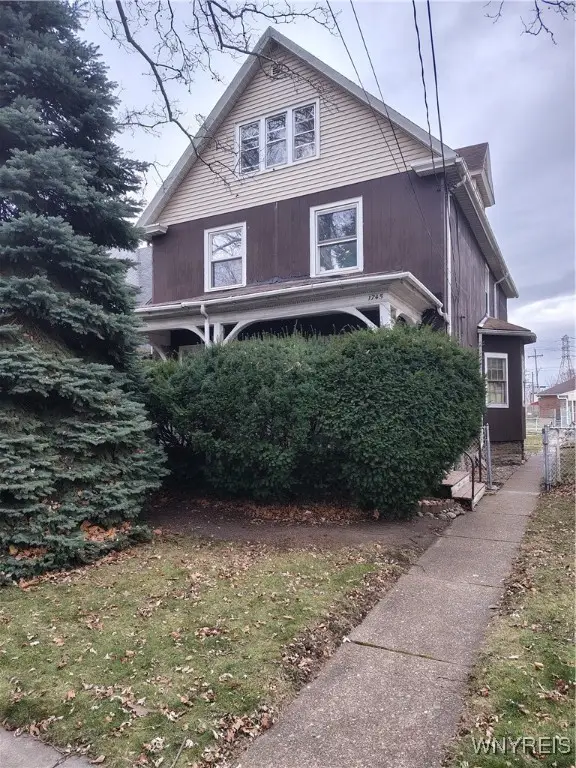 $84,900Active3 beds 2 baths2,358 sq. ft.
$84,900Active3 beds 2 baths2,358 sq. ft.1745 Cudaback Avenue, Niagara Falls, NY 14303
MLS# B1655574Listed by: HOOPER REALTY 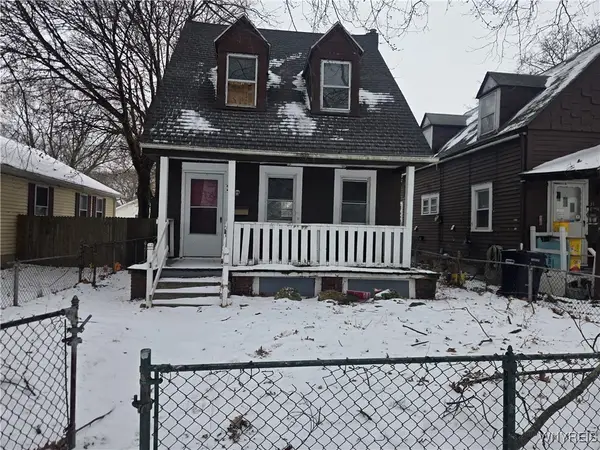 $94,900Active3 beds 1 baths1,072 sq. ft.
$94,900Active3 beds 1 baths1,072 sq. ft.33 A Street, Niagara Falls, NY 14303
MLS# B1655143Listed by: TOWNE HOUSING REAL ESTATE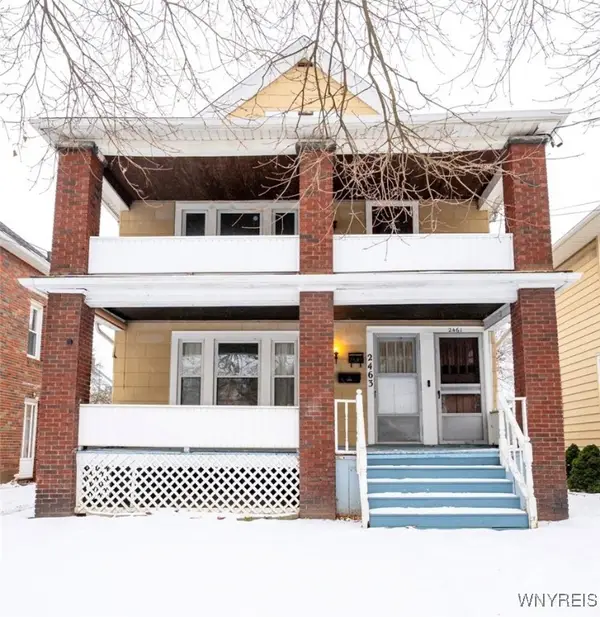 $144,900Active4 beds 2 baths2,016 sq. ft.
$144,900Active4 beds 2 baths2,016 sq. ft.2463 South Avenue, Niagara Falls, NY 14305
MLS# B1654451Listed by: WNY METRO ROBERTS REALTY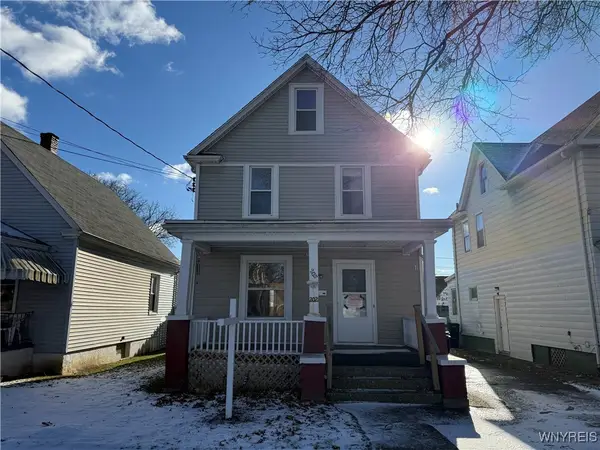 $74,900Active3 beds 2 baths1,400 sq. ft.
$74,900Active3 beds 2 baths1,400 sq. ft.2021 Grand Avenue, Niagara Falls, NY 14301
MLS# B1654556Listed by: PRESTIGE FAMILY REALTY
