4026 Barton Street, Niagara Falls, NY 14305
Local realty services provided by:ERA Team VP Real Estate
4026 Barton Street,Niagara Falls, NY 14305
$232,900
- 2 Beds
- 2 Baths
- 1,645 sq. ft.
- Single family
- Pending
Listed by: kathleen a polka
Office: accardo realty
MLS#:B1628447
Source:NY_GENRIS
Price summary
- Price:$232,900
- Price per sq. ft.:$141.58
About this home
Custom Designed by "Cannon Architects" in 1950 and built in 1951 - This uniquely situated 2 plus Bedroom ranch style home is located at the end of the street on Deveraux's west side offering an unbelievable setting and amazing views of the Niagara Gorge and Canada - Steps away from the Niagara Gorge Trail !! especially breathtaking views in the fall and winter months ....New kitchen designed and installed by Kitchen Advantage offering lots of cabinet space including 2 large pantry cabinets and all appliances included. 1st floor laundry- 1 full bath with separate shower and tub and 1 half bath. Large living room w/ WBFP and spacious dining room - perfect for entertaining with a VIEW ! An additional room could be sunroom or den area. 1 car attached garage. Mostly fenced yard with flagstone patio.
HWT- 2019- Boiler -2020, Heat and air-conditioning unit in LR. Most new windows !!
Contact an agent
Home facts
- Year built:1951
- Listing ID #:B1628447
- Added:111 day(s) ago
- Updated:December 19, 2025 at 08:31 AM
Rooms and interior
- Bedrooms:2
- Total bathrooms:2
- Full bathrooms:1
- Half bathrooms:1
- Living area:1,645 sq. ft.
Heating and cooling
- Cooling:Wall Units
- Heating:Baseboard, Gas
Structure and exterior
- Roof:Asphalt
- Year built:1951
- Building area:1,645 sq. ft.
- Lot area:0.14 Acres
Utilities
- Water:Connected, Public, Water Connected
- Sewer:Connected, Sewer Connected
Finances and disclosures
- Price:$232,900
- Price per sq. ft.:$141.58
- Tax amount:$4,053
New listings near 4026 Barton Street
- New
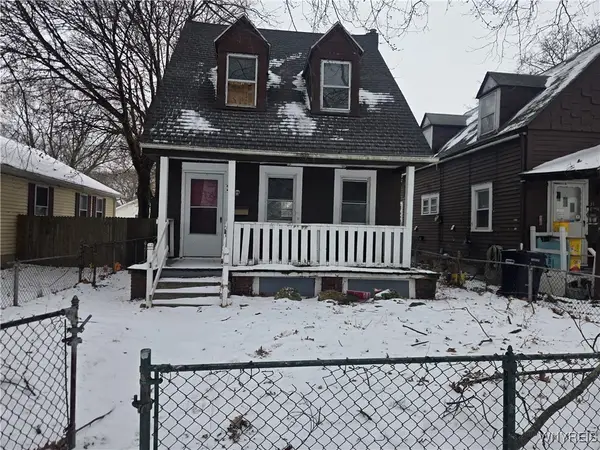 $94,900Active3 beds 1 baths1,072 sq. ft.
$94,900Active3 beds 1 baths1,072 sq. ft.33 A Street, Niagara Falls, NY 14303
MLS# B1655143Listed by: TOWNE HOUSING REAL ESTATE - New
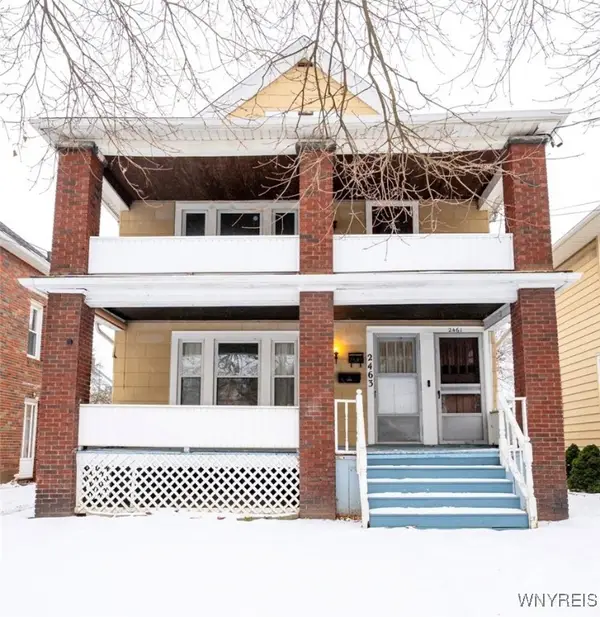 $144,900Active4 beds 2 baths2,016 sq. ft.
$144,900Active4 beds 2 baths2,016 sq. ft.2463 South Avenue, Niagara Falls, NY 14305
MLS# B1654451Listed by: WNY METRO ROBERTS REALTY - New
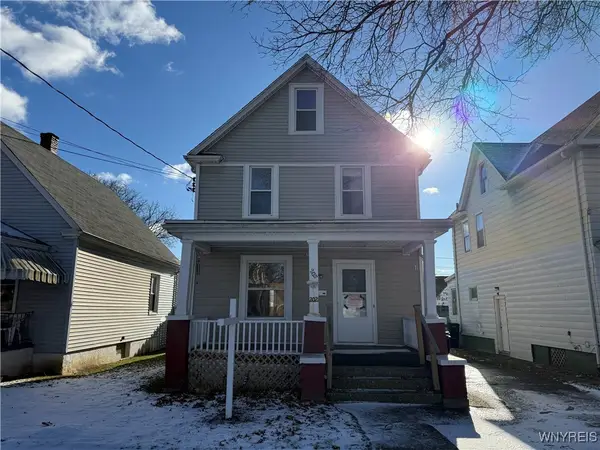 $74,900Active3 beds 2 baths1,400 sq. ft.
$74,900Active3 beds 2 baths1,400 sq. ft.2021 Grand Avenue, Niagara Falls, NY 14301
MLS# B1654556Listed by: PRESTIGE FAMILY REALTY - Open Sat, 2 to 4pmNew
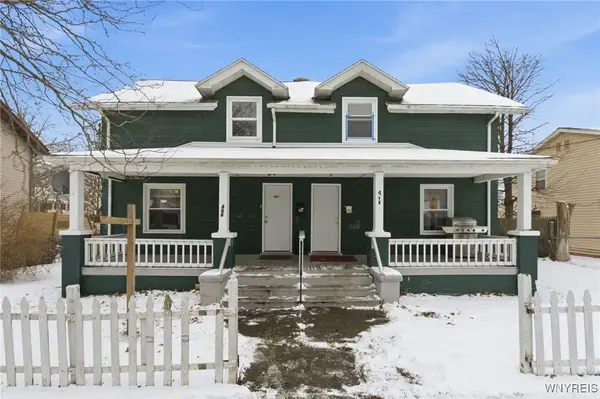 $210,000Active4 beds 2 baths1,920 sq. ft.
$210,000Active4 beds 2 baths1,920 sq. ft.466 24th Street, Niagara Falls, NY 14303
MLS# B1654943Listed by: KELLER WILLIAMS REALTY WNY - New
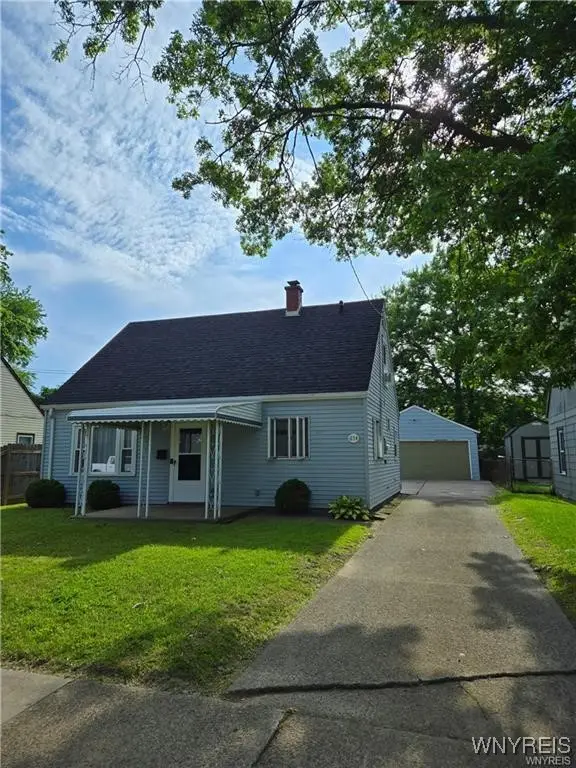 $162,500Active3 beds 1 baths937 sq. ft.
$162,500Active3 beds 1 baths937 sq. ft.674 79th Street, Niagara Falls, NY 14304
MLS# B1651233Listed by: GREAT LAKES REAL ESTATE INC. - New
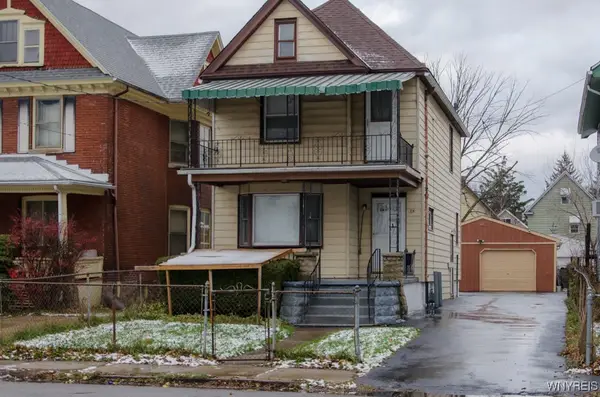 $134,900Active3 beds 1 baths1,372 sq. ft.
$134,900Active3 beds 1 baths1,372 sq. ft.1852 Niagara Avenue, Niagara Falls, NY 14305
MLS# B1655079Listed by: WNY METRO ROBERTS REALTY - New
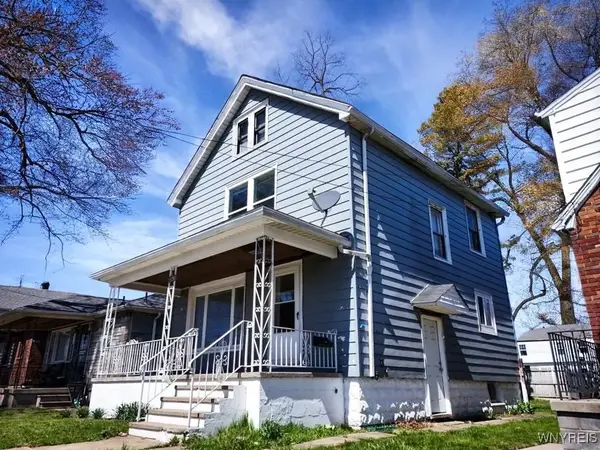 $110,000Active3 beds 1 baths1,144 sq. ft.
$110,000Active3 beds 1 baths1,144 sq. ft.1126 La Salle Avenue, Niagara Falls, NY 14301
MLS# B1655073Listed by: RED DOOR REAL ESTATE WNY LLC - New
 $149,900Active3 beds 3 baths1,553 sq. ft.
$149,900Active3 beds 3 baths1,553 sq. ft.2233 South Avenue, Niagara Falls, NY 14305
MLS# B1654972Listed by: HUNT REAL ESTATE CORPORATION - New
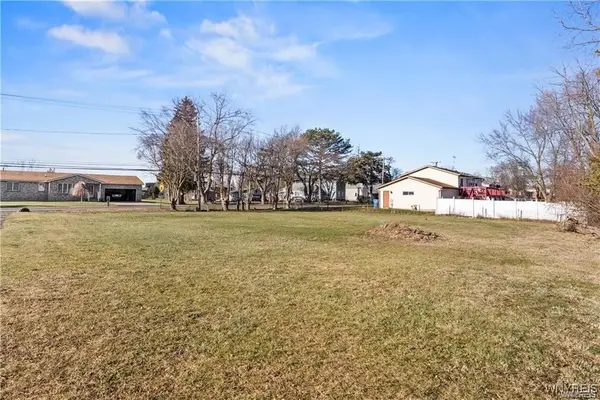 $59,900Active0.29 Acres
$59,900Active0.29 AcresTuscarora Road E, Niagara Falls, NY 14304
MLS# B1654193Listed by: ICONIC REAL ESTATE - New
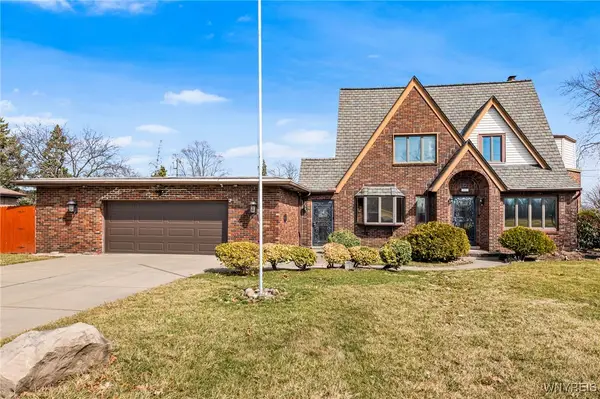 $345,000Active4 beds 4 baths3,353 sq. ft.
$345,000Active4 beds 4 baths3,353 sq. ft.3031 Lewiston Road, Niagara Falls, NY 14305
MLS# B1654852Listed by: KELLER WILLIAMS REALTY WNY
