4026 Seneca Parkway, Niagara Falls, NY 14304
Local realty services provided by:ERA Team VP Real Estate
4026 Seneca Parkway,Niagara Falls, NY 14304
$109,900
- 3 Beds
- 2 Baths
- 1,152 sq. ft.
- Mobile / Manufactured
- Active
Listed by: janelle r rohring
Office: keller williams realty wny
MLS#:B1625502
Source:NY_GENRIS
Price summary
- Price:$109,900
- Price per sq. ft.:$95.4
About this home
Beautifully Maintained!! Like New!! Barely Lived IN!!! Welcome to easy one-floor living in this barely lived-in 2019 Commodore Clarion manufactured home! Located on a generous 84’ x 67’ lot, this well-kept home offers 1,152 sq ft of thoughtfully designed space—perfect for snowbirds, first-time home buyers, or anyone looking to downsize and simplify. Step inside to a bright, open-concept layout featuring a spacious kitchen with ample countertop space, abundant cabinetry, and a nice sized pantry—ideal for cooking and entertaining. The kitchen flows seamlessly into the comfortable living room, creating a warm and welcoming space. This home offers three well-sized bedrooms and two full baths, including a private primary suite with an en suite bath. The first-floor laundry adds convenience, making this a truly low-maintenance living option. Additional features include a double wide concrete driveway for easy parking, a quiet and peaceful community close to shopping, dining, and everyday amenities, room to add a 10' x 12' shed for extra storage, a place to call your own!!! Lot rent of $654/month includes property and school taxes, trash pickup, sewer, and snow removal of main roads. Owners are responsible only for water, electric, and gas. Why rent when you can own a like-new, move-in-ready home for less each month? Affordable, well-maintained, and perfectly located—this home offers unbeatable value and comfort. Don’t miss your chance to make it yours!!!
Contact an agent
Home facts
- Year built:2020
- Listing ID #:B1625502
- Added:158 day(s) ago
- Updated:December 31, 2025 at 03:45 PM
Rooms and interior
- Bedrooms:3
- Total bathrooms:2
- Full bathrooms:2
- Living area:1,152 sq. ft.
Heating and cooling
- Cooling:Central Air
- Heating:Forced Air, Gas
Structure and exterior
- Roof:Asphalt, Shingle
- Year built:2020
- Building area:1,152 sq. ft.
Schools
- High school:Niagara-Wheatfield Senior High
- Middle school:Edward Town Middle
- Elementary school:West Street Elementary
Utilities
- Water:Connected, Public, Water Connected
- Sewer:Connected, Sewer Connected
Finances and disclosures
- Price:$109,900
- Price per sq. ft.:$95.4
New listings near 4026 Seneca Parkway
- New
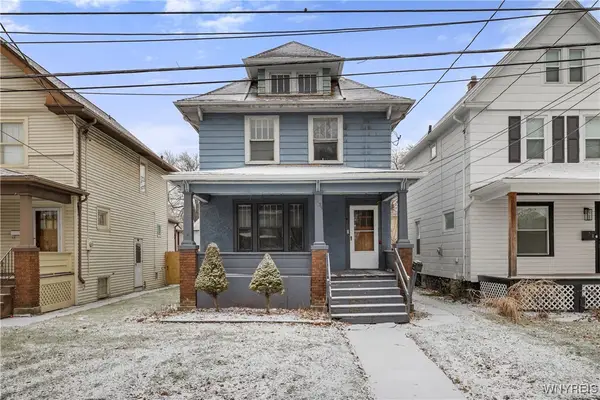 $89,900Active3 beds 1 baths1,280 sq. ft.
$89,900Active3 beds 1 baths1,280 sq. ft.2439 Niagara Avenue, Niagara Falls, NY 14305
MLS# B1653886Listed by: ICONIC REAL ESTATE - New
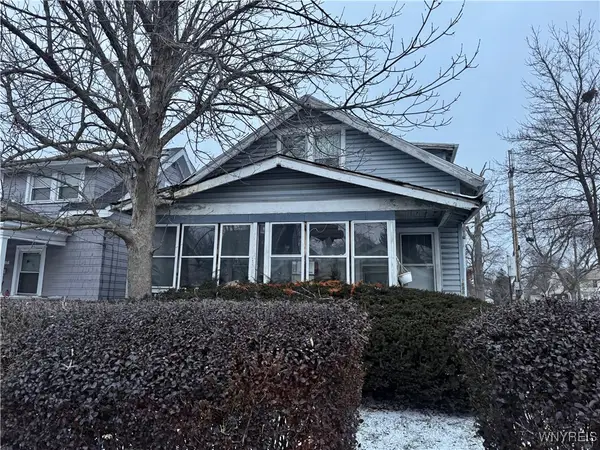 Listed by ERA$49,900Active4 beds 2 baths1,512 sq. ft.
Listed by ERA$49,900Active4 beds 2 baths1,512 sq. ft.1888 Weston Avenue, Niagara Falls, NY 14305
MLS# B1656040Listed by: HUNT REAL ESTATE CORPORATION - New
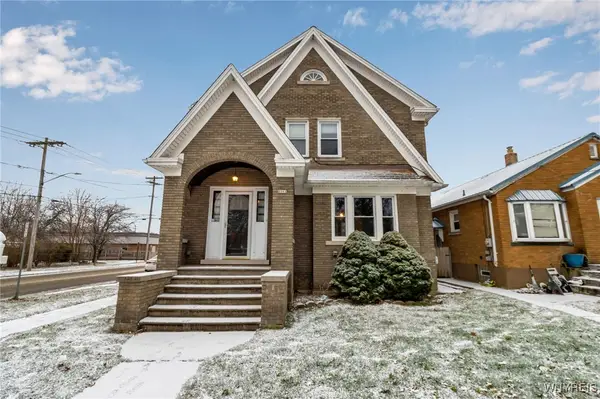 $175,000Active4 beds 2 baths1,827 sq. ft.
$175,000Active4 beds 2 baths1,827 sq. ft.2261 Grand Ave Avenue, Niagara Falls, NY 14301
MLS# B1655334Listed by: KELLER WILLIAMS REALTY WNY - New
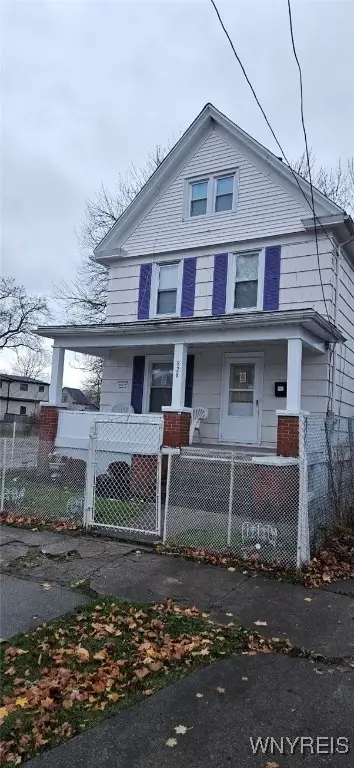 $85,000Active2 beds 1 baths1,294 sq. ft.
$85,000Active2 beds 1 baths1,294 sq. ft.828 20th Street, Niagara Falls, NY 14301
MLS# B1655857Listed by: HOWARD HANNA WNY INC. - New
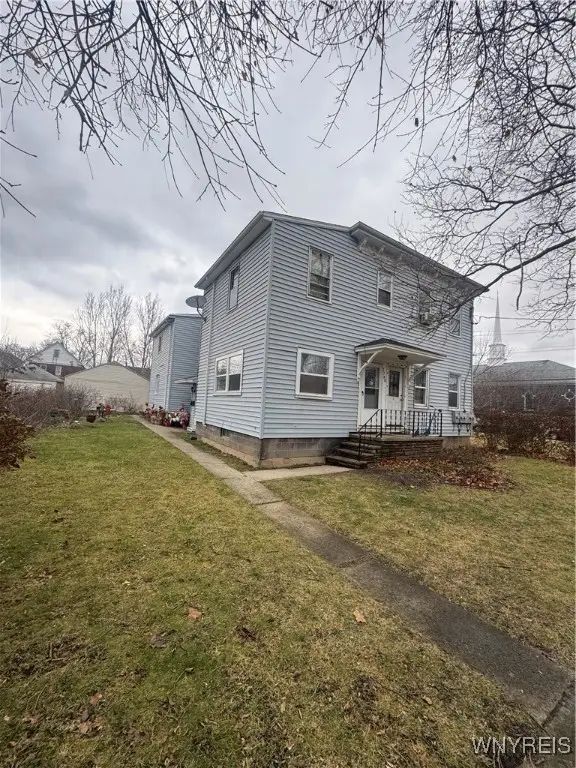 $350,000Active7 beds 4 baths5,556 sq. ft.
$350,000Active7 beds 4 baths5,556 sq. ft.1780 Falls Street, Niagara Falls, NY 14303
MLS# B1655226Listed by: RED DOOR REAL ESTATE WNY LLC - New
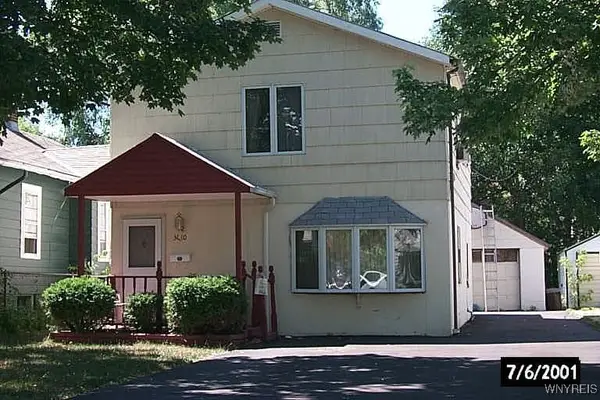 $99,500Active4 beds 2 baths1,584 sq. ft.
$99,500Active4 beds 2 baths1,584 sq. ft.3010 Mckoon Avenue, Niagara Falls, NY 14305
MLS# B1655634Listed by: HOOPER REALTY - New
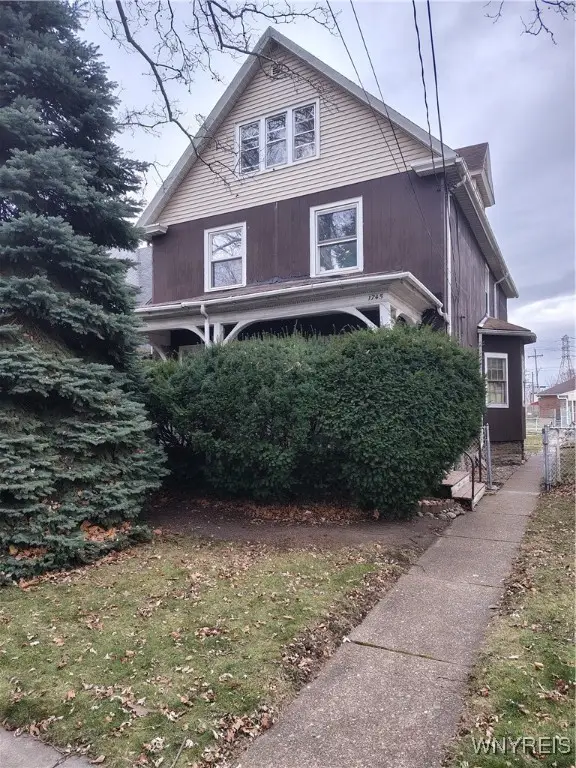 $84,900Active3 beds 2 baths2,358 sq. ft.
$84,900Active3 beds 2 baths2,358 sq. ft.1745 Cudaback Avenue, Niagara Falls, NY 14303
MLS# B1655574Listed by: HOOPER REALTY 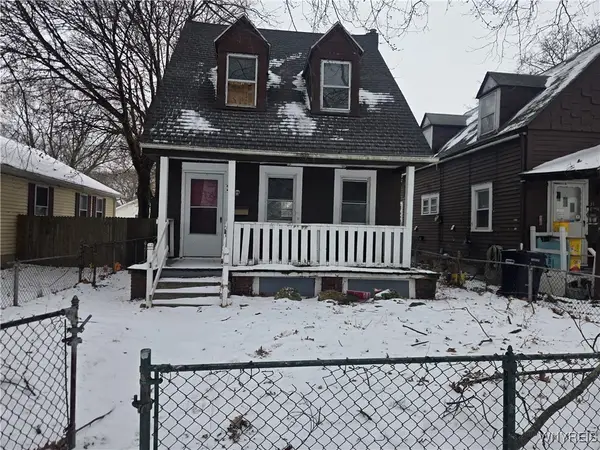 $94,900Active3 beds 1 baths1,072 sq. ft.
$94,900Active3 beds 1 baths1,072 sq. ft.33 A Street, Niagara Falls, NY 14303
MLS# B1655143Listed by: TOWNE HOUSING REAL ESTATE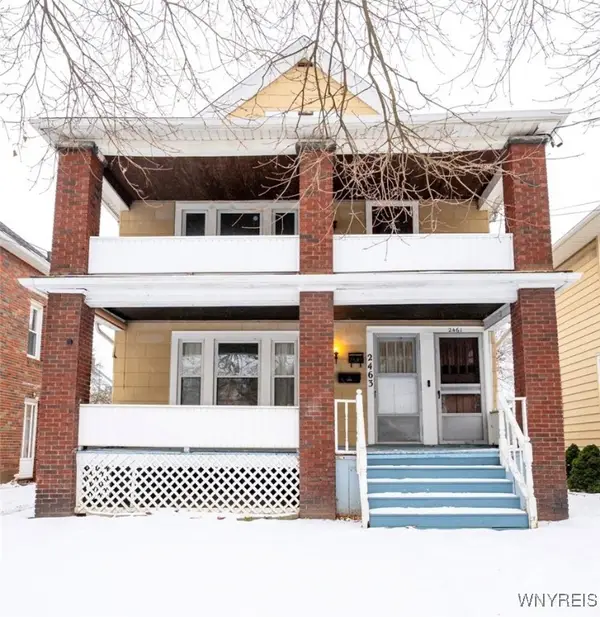 $144,900Active4 beds 2 baths2,016 sq. ft.
$144,900Active4 beds 2 baths2,016 sq. ft.2463 South Avenue, Niagara Falls, NY 14305
MLS# B1654451Listed by: WNY METRO ROBERTS REALTY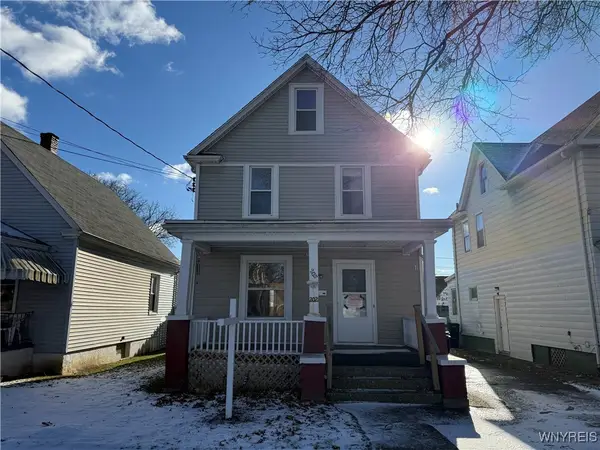 $74,900Active3 beds 2 baths1,400 sq. ft.
$74,900Active3 beds 2 baths1,400 sq. ft.2021 Grand Avenue, Niagara Falls, NY 14301
MLS# B1654556Listed by: PRESTIGE FAMILY REALTY
