4214 Washington Street, Niagara Falls, NY 14305
Local realty services provided by:ERA Team VP Real Estate
4214 Washington Street,Niagara Falls, NY 14305
$259,000
- 3 Beds
- 2 Baths
- 1,773 sq. ft.
- Single family
- Pending
Listed by: janelle r rohring
Office: keller williams realty wny
MLS#:B1652055
Source:NY_GENRIS
Price summary
- Price:$259,000
- Price per sq. ft.:$146.08
About this home
A Deveaux West Side Beauty!!!! Welcome to this elegant and charming 3-bedroom, 1.5-bath home offering 1,773 sq ft of beautifully balanced character and modern updates. Perfectly situated on the west side of Lewiston Rd, this home blends timeless natural woodwork with contemporary style and comfort. Step inside to a welcoming foyer with ample closet space and an inviting sunroom, ideal for morning coffee or peaceful relaxation. The spacious living room features a cozy gas fireplace, while the formal dining room provides a great space for everyday dining or special occasions. The fully updated kitchen showcases granite countertops, tile backsplash, and maple cabinetry, flowing into a charming breakfast room enhanced by a skylight and abundant natural light. A standout 3-season room features vaulted ceilings, a shiplap accent wall, and French doors leading to the backyard—a perfect extension of your living and entertaining space. Throughout the home, solid core 6-panel doors add quality and character. Upstairs, the large full bathroom includes a double-sink vanity and plentiful cabinetry. Additional highlights include maintenance-free composite front and back porches, a full unfinished, fully insulated attic with stair access offering endless potential, a shed, and a manageable fully fenced yard.
The property also features an extended concrete driveway that continues well into the yard, providing ideal space and accessibility for future garage construction—a rare and valuable opportunity for added functionality. Recent Updates Include: New flooring in living and dining rooms (2016), Solar panels (2017), Deck removal and new concrete patio installation (2018), Composite front and back porches (2020), New windows and French doors in sunroom (2020), New furnace and central A/C (2021), New flooring in all bedrooms (2023), New granite countertops and tile backsplash (2025), Fresh paint throughout (2025).
This Deveaux gem beautifully combines elegance, charm, and modern convenience—a must-see home on Niagara Falls’ West Side! **SELLER HAS REQUESTED ALL OFFERS TO BE SUBMITTED BY 3PM ON TUESDAY 12/2**
Contact an agent
Home facts
- Year built:1920
- Listing ID #:B1652055
- Added:39 day(s) ago
- Updated:December 31, 2025 at 08:44 AM
Rooms and interior
- Bedrooms:3
- Total bathrooms:2
- Full bathrooms:1
- Half bathrooms:1
- Living area:1,773 sq. ft.
Heating and cooling
- Cooling:Central Air
- Heating:Electric, Forced Air, Gas
Structure and exterior
- Roof:Shingle
- Year built:1920
- Building area:1,773 sq. ft.
- Lot area:0.14 Acres
Schools
- High school:Niagara Falls High
- Middle school:Charles B Gaskill Middle
- Elementary school:Maple Avenue
Utilities
- Water:Connected, Public, Water Connected
- Sewer:Connected, Sewer Connected
Finances and disclosures
- Price:$259,000
- Price per sq. ft.:$146.08
- Tax amount:$5,478
New listings near 4214 Washington Street
- New
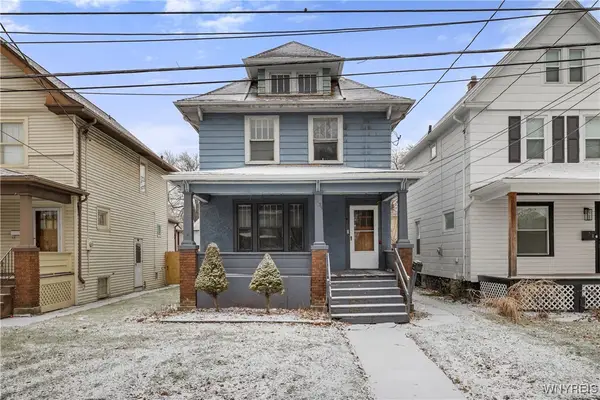 $89,900Active3 beds 1 baths1,280 sq. ft.
$89,900Active3 beds 1 baths1,280 sq. ft.2439 Niagara Avenue, Niagara Falls, NY 14303
MLS# B1653886Listed by: ICONIC REAL ESTATE - New
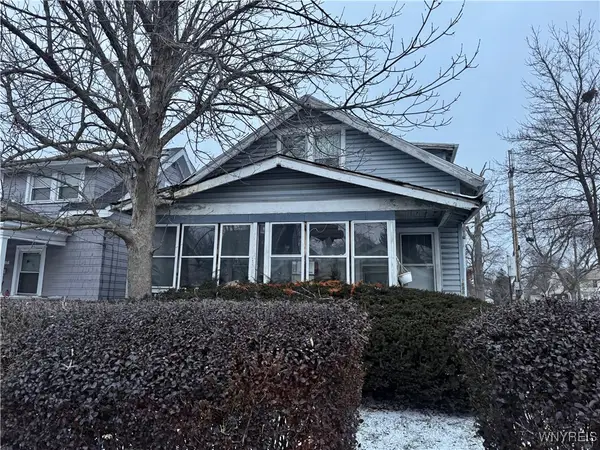 Listed by ERA$49,900Active4 beds 2 baths1,512 sq. ft.
Listed by ERA$49,900Active4 beds 2 baths1,512 sq. ft.1888 Weston Avenue, Niagara Falls, NY 14305
MLS# B1656040Listed by: HUNT REAL ESTATE CORPORATION - New
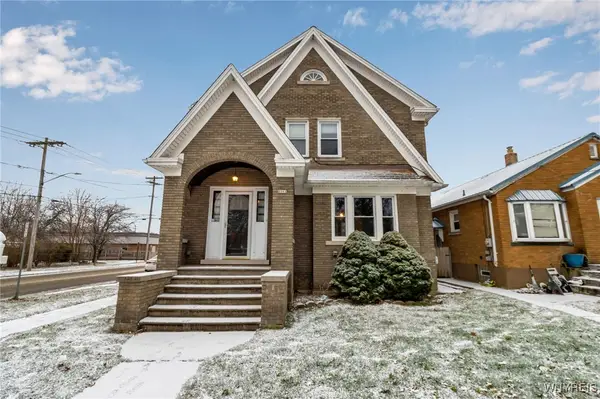 $175,000Active4 beds 2 baths1,827 sq. ft.
$175,000Active4 beds 2 baths1,827 sq. ft.2261 Grand Ave Avenue, Niagara Falls, NY 14301
MLS# B1655334Listed by: KELLER WILLIAMS REALTY WNY - New
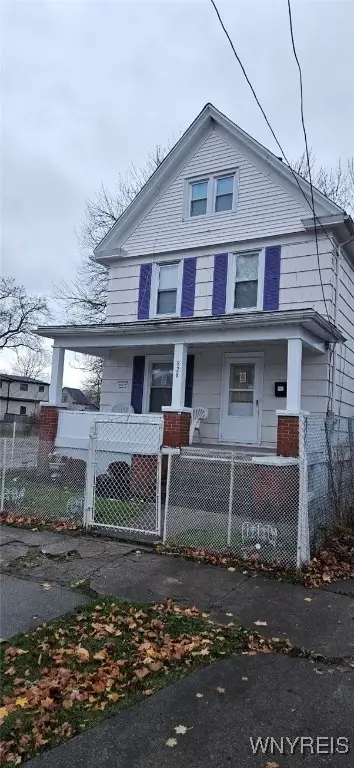 $85,000Active2 beds 1 baths1,294 sq. ft.
$85,000Active2 beds 1 baths1,294 sq. ft.828 20th Street, Niagara Falls, NY 14301
MLS# B1655857Listed by: HOWARD HANNA WNY INC. - New
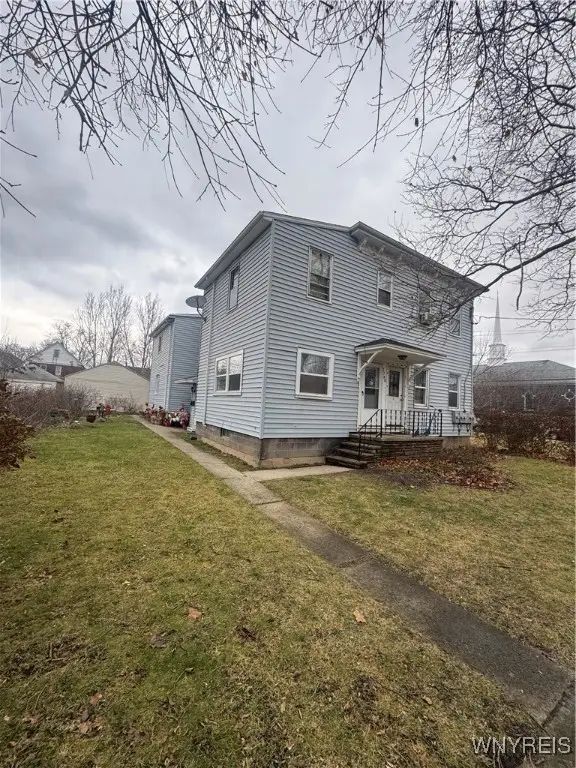 $350,000Active7 beds 4 baths5,556 sq. ft.
$350,000Active7 beds 4 baths5,556 sq. ft.1780 Falls Street, Niagara Falls, NY 14303
MLS# B1655226Listed by: RED DOOR REAL ESTATE WNY LLC - New
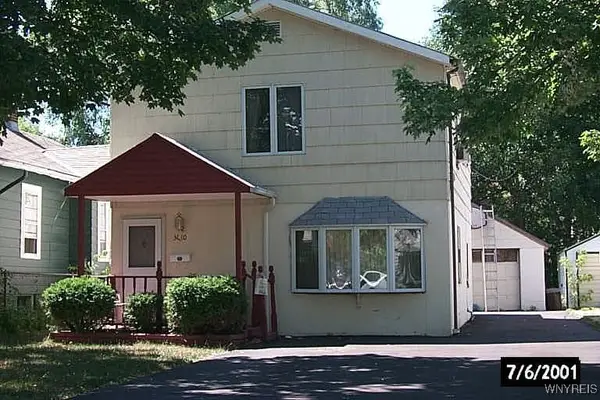 $99,500Active4 beds 2 baths1,584 sq. ft.
$99,500Active4 beds 2 baths1,584 sq. ft.3010 Mckoon Avenue, Niagara Falls, NY 14305
MLS# B1655634Listed by: HOOPER REALTY - New
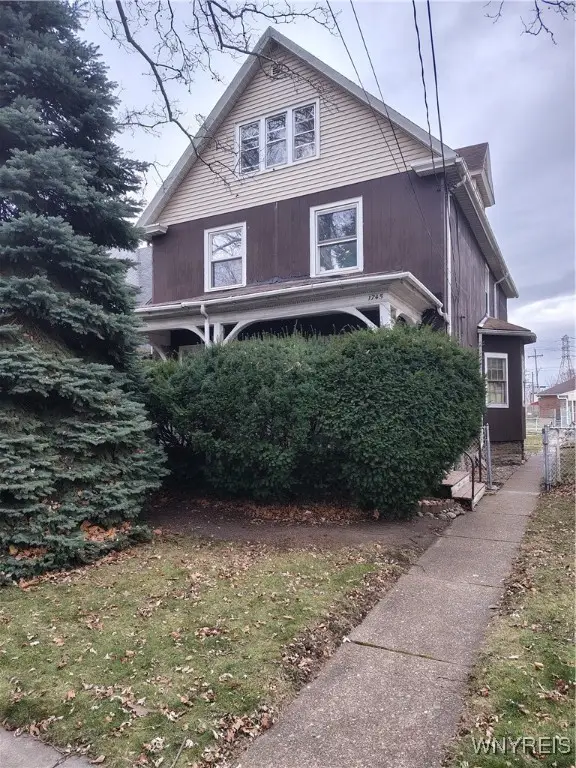 $84,900Active3 beds 2 baths2,358 sq. ft.
$84,900Active3 beds 2 baths2,358 sq. ft.1745 Cudaback Avenue, Niagara Falls, NY 14303
MLS# B1655574Listed by: HOOPER REALTY 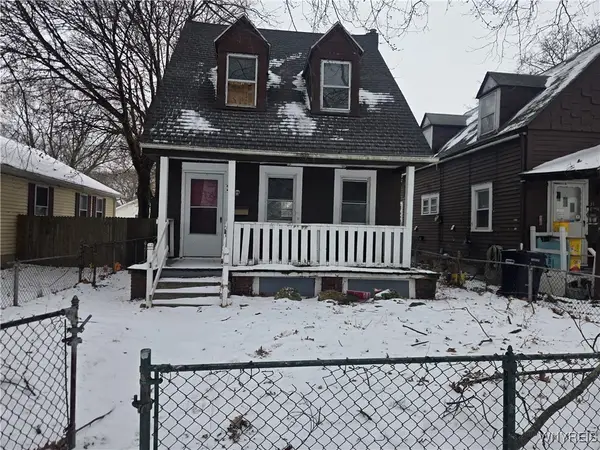 $94,900Active3 beds 1 baths1,072 sq. ft.
$94,900Active3 beds 1 baths1,072 sq. ft.33 A Street, Niagara Falls, NY 14303
MLS# B1655143Listed by: TOWNE HOUSING REAL ESTATE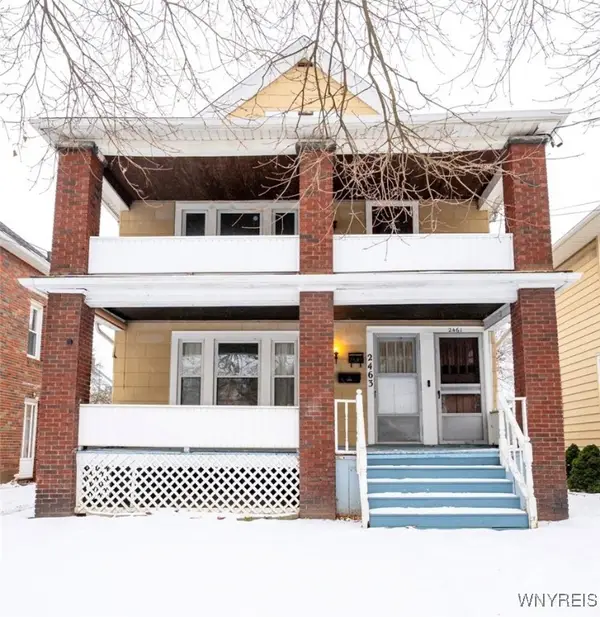 $144,900Active4 beds 2 baths2,016 sq. ft.
$144,900Active4 beds 2 baths2,016 sq. ft.2463 South Avenue, Niagara Falls, NY 14305
MLS# B1654451Listed by: WNY METRO ROBERTS REALTY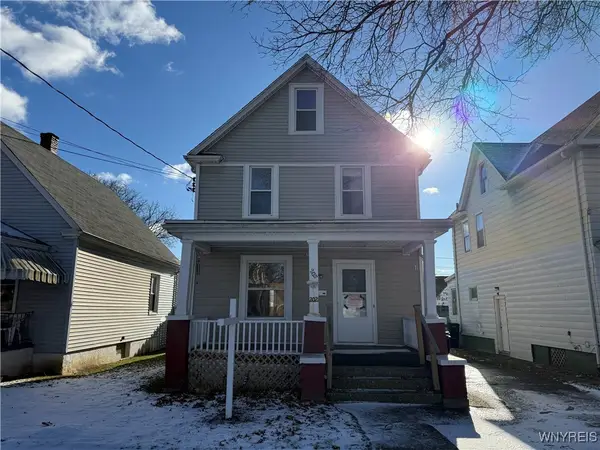 $74,900Active3 beds 2 baths1,400 sq. ft.
$74,900Active3 beds 2 baths1,400 sq. ft.2021 Grand Avenue, Niagara Falls, NY 14301
MLS# B1654556Listed by: PRESTIGE FAMILY REALTY
