4741 Hermitage Road, Niagara Falls, NY 14305
Local realty services provided by:HUNT Real Estate ERA
4741 Hermitage Road,Niagara Falls, NY 14305
$327,000
- 4 Beds
- 2 Baths
- 1,762 sq. ft.
- Single family
- Pending
Listed by: emmanuel williams
Office: wny metro roberts realty
MLS#:B1647349
Source:NY_GENRIS
Price summary
- Price:$327,000
- Price per sq. ft.:$185.58
About this home
Welcome to 4741 Hermitage Rd, a stunningly updated single-family home located in the highly sought-after Wheatfield School District of Niagara Falls, NY. This exquisite residence offers a harmonious blend of modern amenities and timeless charm, featuring 4 generously sized bedrooms and 2 full bathrooms, perfectly suited for families seeking comfort and style.
As you enter, you'll be greeted by an elegant chandelier that sets the tone for the sophisticated design throughout. The home boasts new vinyl flooring that seamlessly flows through each room, complemented by fresh paint and contemporary light fixtures that enhance its modern appeal. The open-concept layout is designed for both entertaining and everyday living, with a spacious kitchen that effortlessly connects to the living room, dining area, and a cozy breakfast nook.
Step outside to enjoy the expansive rear deck, a perfect spot for hosting outdoor gatherings, barbecues, or simply relaxing in a tranquil setting. The mudroom off the garage adds practicality, offering a convenient space to store shoes, coats, and other essentials, keeping the rest of the home organized and tidy.
Additional features include newer mechanicals in the basement, ensuring efficiency and peace of mind, as well as a 2 1/2 car garage that provides ample storage and parking space. With central air conditioning, you can enjoy year-round comfort in this delightful home.
Situated in a prime location, this property offers easy access to local amenities, schools, and parks, making it an ideal choice for families. Don't miss the opportunity to make this beautifully updated home your own.
Contact an agent
Home facts
- Year built:1996
- Listing ID #:B1647349
- Added:45 day(s) ago
- Updated:December 19, 2025 at 08:31 AM
Rooms and interior
- Bedrooms:4
- Total bathrooms:2
- Full bathrooms:2
- Living area:1,762 sq. ft.
Heating and cooling
- Cooling:Central Air
- Heating:Forced Air, Gas
Structure and exterior
- Roof:Asphalt
- Year built:1996
- Building area:1,762 sq. ft.
- Lot area:0.25 Acres
Utilities
- Water:Connected, Public, Water Connected
- Sewer:Connected, Sewer Connected
Finances and disclosures
- Price:$327,000
- Price per sq. ft.:$185.58
- Tax amount:$7,195
New listings near 4741 Hermitage Road
- New
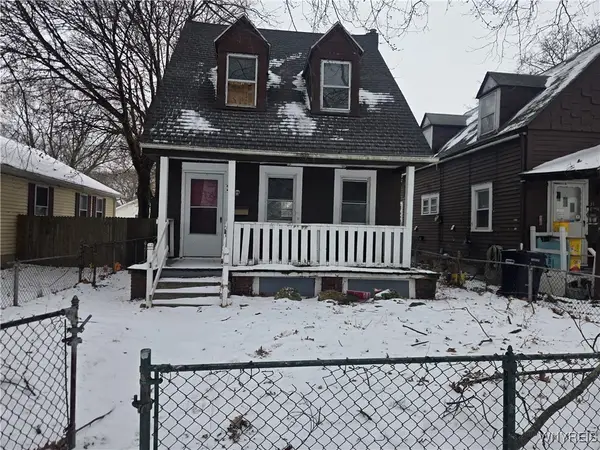 $94,900Active3 beds 1 baths1,072 sq. ft.
$94,900Active3 beds 1 baths1,072 sq. ft.33 A Street, Niagara Falls, NY 14303
MLS# B1655143Listed by: TOWNE HOUSING REAL ESTATE - New
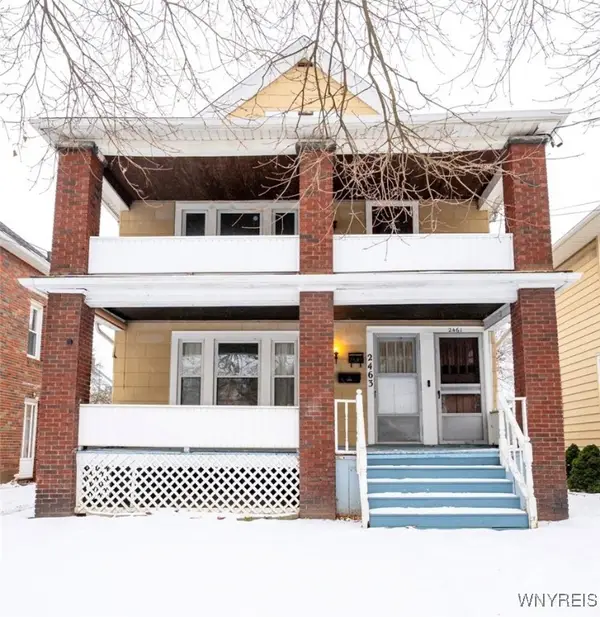 $144,900Active4 beds 2 baths2,016 sq. ft.
$144,900Active4 beds 2 baths2,016 sq. ft.2463 South Avenue, Niagara Falls, NY 14305
MLS# B1654451Listed by: WNY METRO ROBERTS REALTY - New
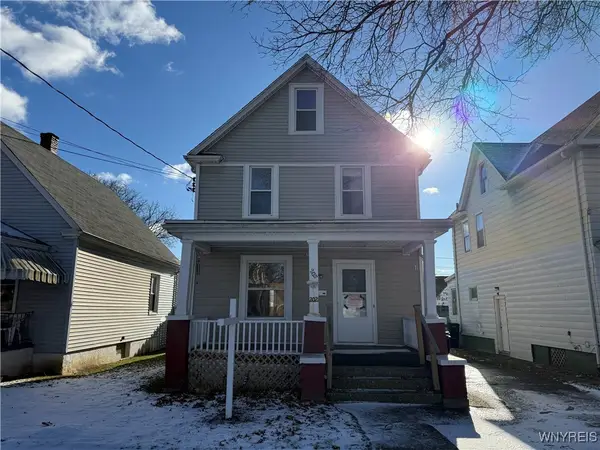 $74,900Active3 beds 2 baths1,400 sq. ft.
$74,900Active3 beds 2 baths1,400 sq. ft.2021 Grand Avenue, Niagara Falls, NY 14301
MLS# B1654556Listed by: PRESTIGE FAMILY REALTY - Open Sat, 2 to 4pmNew
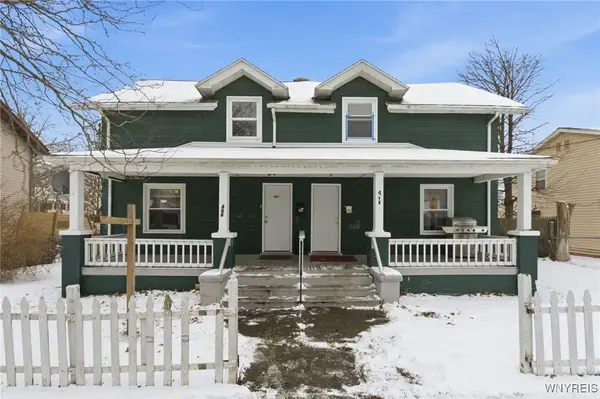 $210,000Active4 beds 2 baths1,920 sq. ft.
$210,000Active4 beds 2 baths1,920 sq. ft.466 24th Street, Niagara Falls, NY 14303
MLS# B1654943Listed by: KELLER WILLIAMS REALTY WNY - New
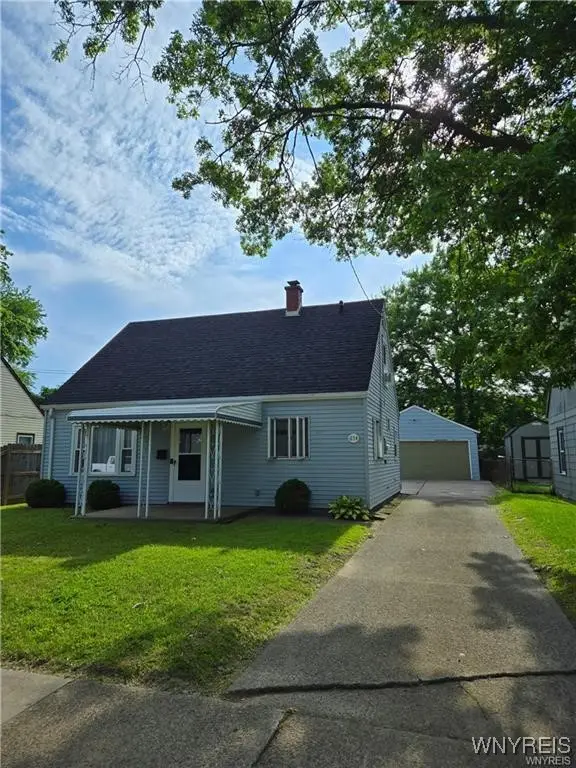 $162,500Active3 beds 1 baths937 sq. ft.
$162,500Active3 beds 1 baths937 sq. ft.674 79th Street, Niagara Falls, NY 14304
MLS# B1651233Listed by: GREAT LAKES REAL ESTATE INC. - New
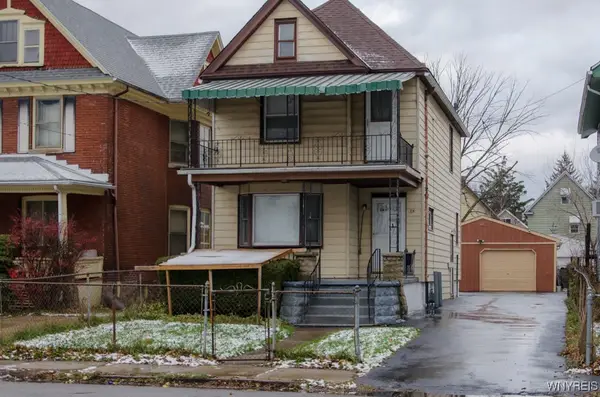 $134,900Active3 beds 1 baths1,372 sq. ft.
$134,900Active3 beds 1 baths1,372 sq. ft.1852 Niagara Avenue, Niagara Falls, NY 14305
MLS# B1655079Listed by: WNY METRO ROBERTS REALTY - New
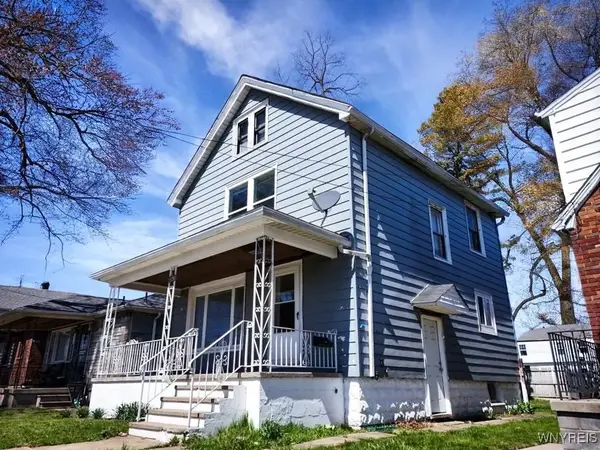 $110,000Active3 beds 1 baths1,144 sq. ft.
$110,000Active3 beds 1 baths1,144 sq. ft.1126 La Salle Avenue, Niagara Falls, NY 14301
MLS# B1655073Listed by: RED DOOR REAL ESTATE WNY LLC - New
 $149,900Active3 beds 3 baths1,553 sq. ft.
$149,900Active3 beds 3 baths1,553 sq. ft.2233 South Avenue, Niagara Falls, NY 14305
MLS# B1654972Listed by: HUNT REAL ESTATE CORPORATION - New
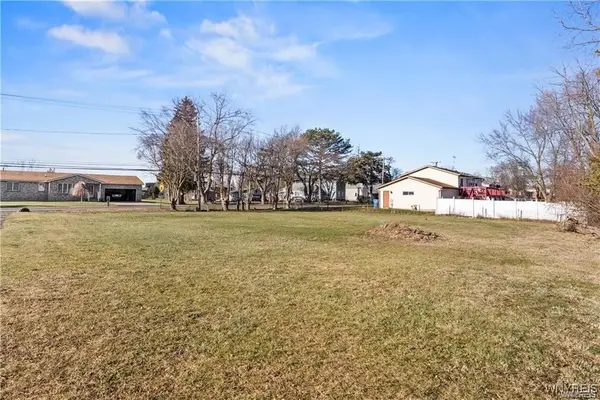 $59,900Active0.29 Acres
$59,900Active0.29 AcresTuscarora Road E, Niagara Falls, NY 14304
MLS# B1654193Listed by: ICONIC REAL ESTATE - New
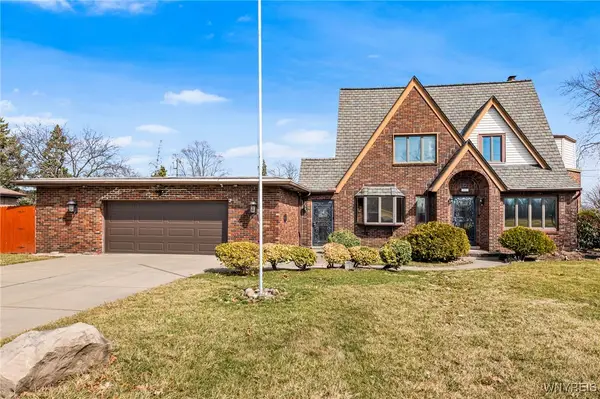 $345,000Active4 beds 4 baths3,353 sq. ft.
$345,000Active4 beds 4 baths3,353 sq. ft.3031 Lewiston Road, Niagara Falls, NY 14305
MLS# B1654852Listed by: KELLER WILLIAMS REALTY WNY
