484 81st Street, Niagara Falls, NY 14304
Local realty services provided by:HUNT Real Estate ERA
484 81st Street,Niagara Falls, NY 14304
$164,900
- 3 Beds
- 1 Baths
- 1,012 sq. ft.
- Single family
- Active
Listed by:
- sean mattreyhunt real estate corporation
MLS#:B1642455
Source:NY_GENRIS
Price summary
- Price:$164,900
- Price per sq. ft.:$162.94
About this home
Pride of ownerships shows on this beautiful 3 bedroom, 1 bathroom, 1.5 car garage Ranch style home in the heart of Niagara Falls! Walk through the front door where you will find the spacious dining room / living room combo featuring LVP floors throughout, convenient built ins, and plenty of natural light. The kitchen features tile floors, tile backsplash, stainless steel appliances, and plenty of cabinet storage! The full bathroom is absolutely stunning. The bathroom has been fully updated with tile floors, modern fixtures, and beautiful tile work around the tub. All 3 of the bedrooms feature great size, luxury vinyl plank flooring, and plenty of closet space! One of the bedrooms could easily be converted to a first floor laundry room! Full basement for all of your storage needs! Don't forget to check out the huge fully fenced in backyard!! Amazing space for entertaining and provides endless opportunities. Updates include central air, updated HVAC, updated windows throughout, updated plumbing, updated electrical, maintenance free siding & more!! This home is truly move-in ready and not one you want to miss out on!! Showings begin immediately!
Contact an agent
Home facts
- Year built:1941
- Listing ID #:B1642455
- Added:50 day(s) ago
- Updated:October 21, 2025 at 03:20 PM
Rooms and interior
- Bedrooms:3
- Total bathrooms:1
- Full bathrooms:1
- Living area:1,012 sq. ft.
Heating and cooling
- Cooling:Central Air
- Heating:Forced Air, Gas
Structure and exterior
- Roof:Asphalt, Shingle
- Year built:1941
- Building area:1,012 sq. ft.
- Lot area:0.14 Acres
Utilities
- Water:Connected, Public, Water Connected
- Sewer:Connected, Sewer Connected
Finances and disclosures
- Price:$164,900
- Price per sq. ft.:$162.94
- Tax amount:$2,660
New listings near 484 81st Street
- New
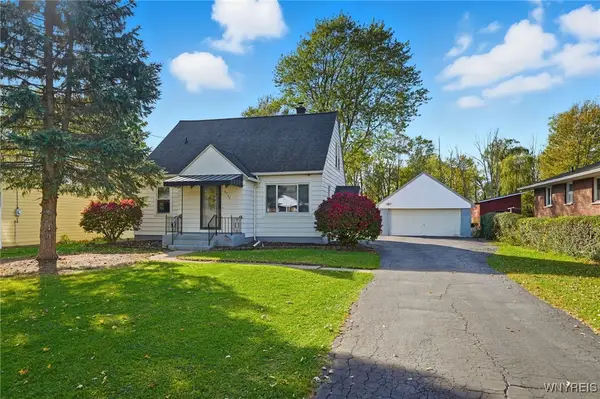 $245,900Active3 beds 1 baths1,300 sq. ft.
$245,900Active3 beds 1 baths1,300 sq. ft.6750 Sy Road, Niagara Falls, NY 14304
MLS# B1646255Listed by: BUFFALO HOME SELLERS LLC - New
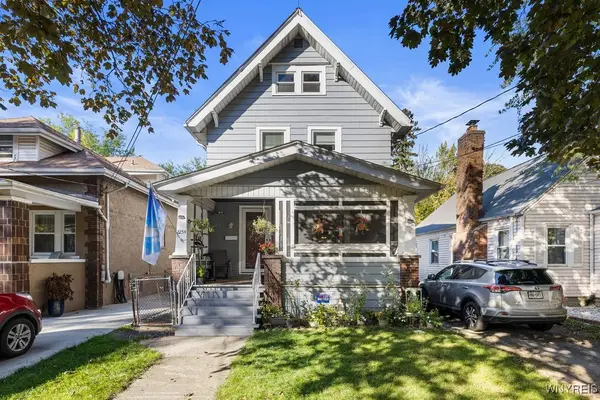 $184,900Active3 beds 1 baths1,200 sq. ft.
$184,900Active3 beds 1 baths1,200 sq. ft.2254 Cleveland Avenue, Niagara Falls, NY 14305
MLS# B1644816Listed by: HOWARD HANNA WNY INC. - New
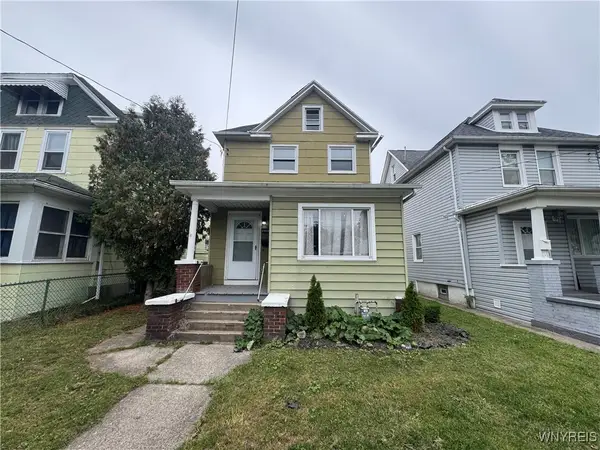 $119,900Active3 beds 2 baths1,326 sq. ft.
$119,900Active3 beds 2 baths1,326 sq. ft.638 30th Street, Niagara Falls, NY 14301
MLS# B1645633Listed by: BLUE EAGLE REALTY CORP. - New
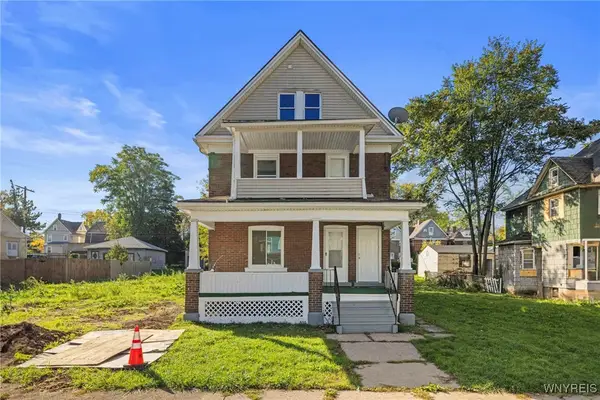 $214,900Active5 beds 3 baths2,221 sq. ft.
$214,900Active5 beds 3 baths2,221 sq. ft.609 Elmwood Avenue, Niagara Falls, NY 14301
MLS# B1645399Listed by: ICONIC REAL ESTATE 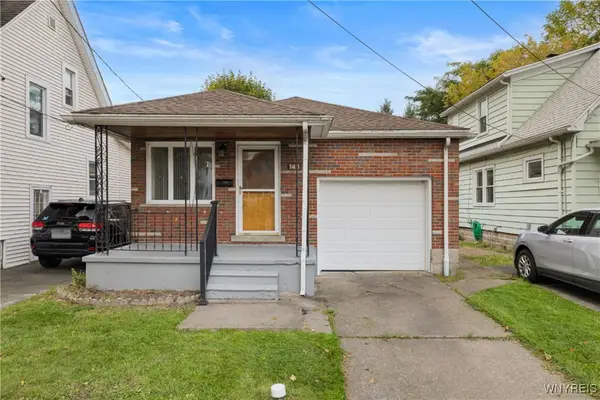 $139,900Pending2 beds 1 baths898 sq. ft.
$139,900Pending2 beds 1 baths898 sq. ft.140 73rd Street, Niagara Falls, NY 14304
MLS# B1645356Listed by: CENTURY 21 NORTH EAST- Open Sat, 11am to 1pmNew
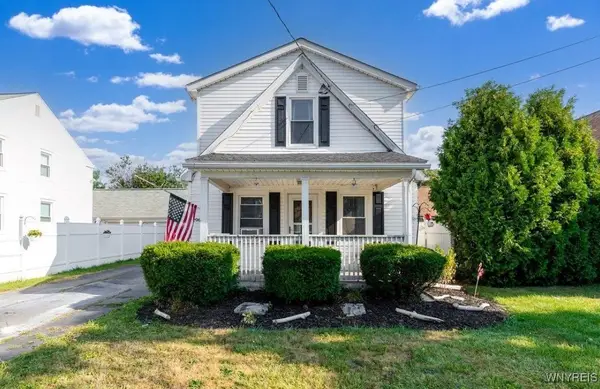 $169,900Active3 beds 3 baths1,760 sq. ft.
$169,900Active3 beds 3 baths1,760 sq. ft.2962 Weston Avenue, Niagara Falls, NY 14305
MLS# B1645370Listed by: HOWARD HANNA WNY INC. - New
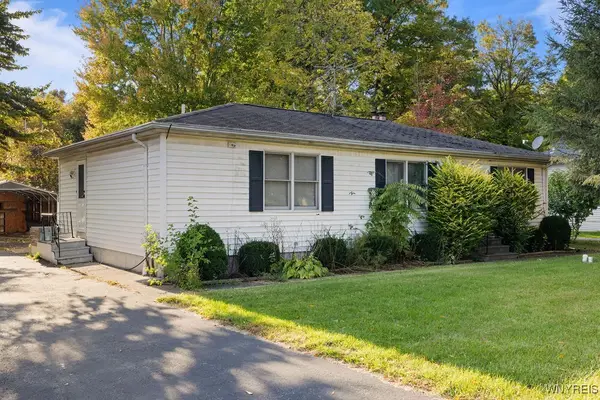 $199,900Active3 beds 3 baths1,248 sq. ft.
$199,900Active3 beds 3 baths1,248 sq. ft.3210 Woodland Avenue, Niagara Falls, NY 14304
MLS# B1645068Listed by: CENTURY 21 NORTH EAST - New
 $154,900Active4 beds 2 baths2,000 sq. ft.
$154,900Active4 beds 2 baths2,000 sq. ft.609 24th Street, Niagara Falls, NY 14301
MLS# R1644478Listed by: NORCHAR, LLC - New
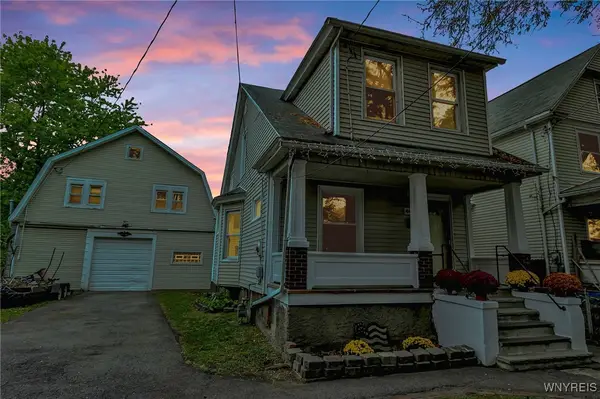 $135,000Active2 beds 1 baths1,248 sq. ft.
$135,000Active2 beds 1 baths1,248 sq. ft.442 26th Street, Niagara Falls, NY 14303
MLS# B1642283Listed by: KELLER WILLIAMS REALTY WNY - Open Tue, 5 to 7pmNew
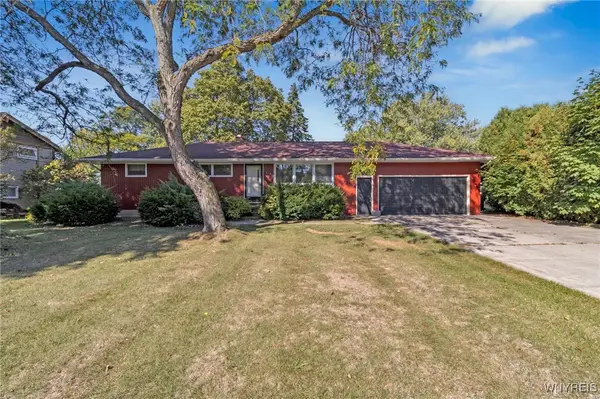 $224,900Active3 beds 1 baths1,170 sq. ft.
$224,900Active3 beds 1 baths1,170 sq. ft.7612 Saint Joseph Road, Niagara Falls, NY 14304
MLS# B1643471Listed by: KELLER WILLIAMS REALTY LANCASTER
