7612 Saint Joseph Road, Niagara Falls, NY 14304
Local realty services provided by:ERA Team VP Real Estate
7612 Saint Joseph Road,Niagara Falls, NY 14304
$224,900
- 3 Beds
- 1 Baths
- 1,170 sq. ft.
- Single family
- Pending
Listed by: ryan daley
Office: keller williams realty lancaster
MLS#:B1643471
Source:NY_GENRIS
Price summary
- Price:$224,900
- Price per sq. ft.:$192.22
About this home
Welcome to 7612 Saint Joseph. This well built, 3 Bedroom Ranch in the Town of Niagara with Niagara Wheatfield Schools has been meticulously maintained and improved by the original owners since its 1960 construction. A freshly painted exterior and large concrete driveway that leads to an expansive 2.5 car garage welcomes you to this special property. Step inside and experience a functional, inviting floor plan with a generous eat-in kitchen that flows in a spacious living room with brand new luxury vinyl flooring. Three large bedrooms with ample closet storage and a recently refreshed full bath complete the main level. The full, dry basement provides great storage opportunities and can be easily finished for even more living space. Recent capital improvements include an architectural tear off roof and updated furnace and central air to name a few. Enjoy the the outdoors in the enclosed sunroom overlooking the large backyard. Fantastic walkable neighborhood and in a convenient location close to the 190 Expressway, shopping and restaurants. Showings begin immediately. Square footage listed is based on the assessor's office records. Offers will be entertained starting on Friday, October 24th at 12pm.
Contact an agent
Home facts
- Year built:1960
- Listing ID #:B1643471
- Added:64 day(s) ago
- Updated:December 19, 2025 at 08:31 AM
Rooms and interior
- Bedrooms:3
- Total bathrooms:1
- Full bathrooms:1
- Living area:1,170 sq. ft.
Heating and cooling
- Cooling:Central Air
- Heating:Forced Air, Gas
Structure and exterior
- Roof:Asphalt, Shingle
- Year built:1960
- Building area:1,170 sq. ft.
- Lot area:0.25 Acres
Schools
- High school:Niagara-Wheatfield Senior High
- Middle school:Edward Town Middle
Utilities
- Water:Connected, Public, Water Connected
- Sewer:Connected, Sewer Connected
Finances and disclosures
- Price:$224,900
- Price per sq. ft.:$192.22
- Tax amount:$4,124
New listings near 7612 Saint Joseph Road
- New
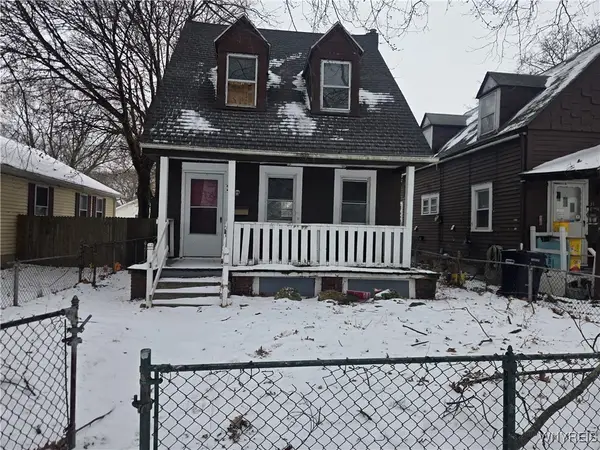 $94,900Active3 beds 1 baths1,072 sq. ft.
$94,900Active3 beds 1 baths1,072 sq. ft.33 A Street, Niagara Falls, NY 14303
MLS# B1655143Listed by: TOWNE HOUSING REAL ESTATE - New
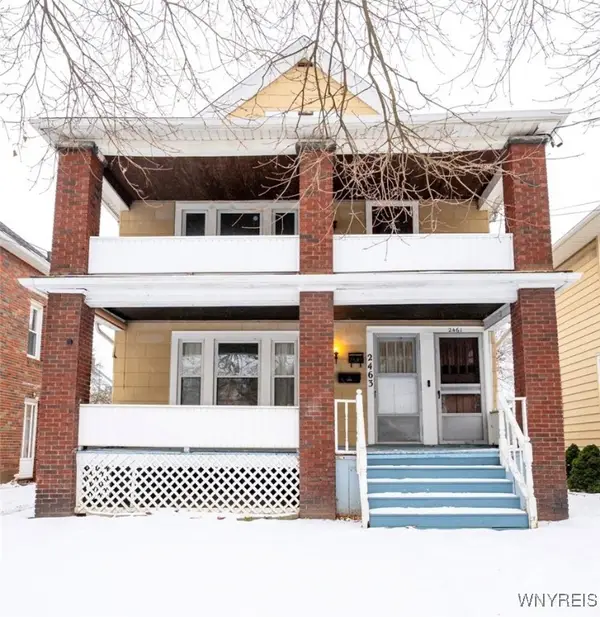 $144,900Active4 beds 2 baths2,016 sq. ft.
$144,900Active4 beds 2 baths2,016 sq. ft.2463 South Avenue, Niagara Falls, NY 14305
MLS# B1654451Listed by: WNY METRO ROBERTS REALTY - New
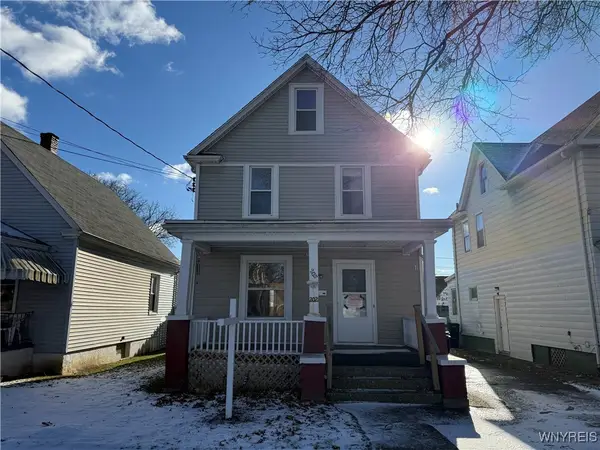 $74,900Active3 beds 2 baths1,400 sq. ft.
$74,900Active3 beds 2 baths1,400 sq. ft.2021 Grand Avenue, Niagara Falls, NY 14301
MLS# B1654556Listed by: PRESTIGE FAMILY REALTY - Open Sat, 2 to 4pmNew
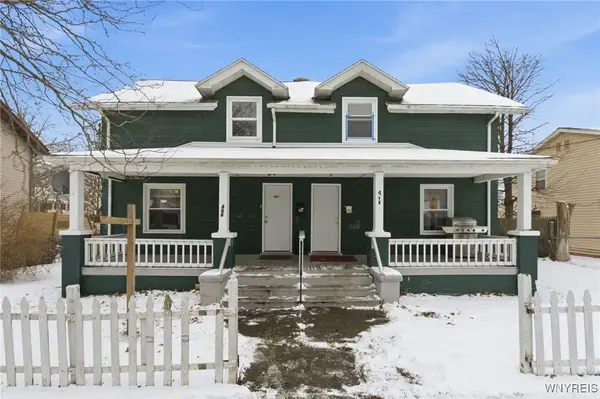 $210,000Active4 beds 2 baths1,920 sq. ft.
$210,000Active4 beds 2 baths1,920 sq. ft.466 24th Street, Niagara Falls, NY 14303
MLS# B1654943Listed by: KELLER WILLIAMS REALTY WNY - New
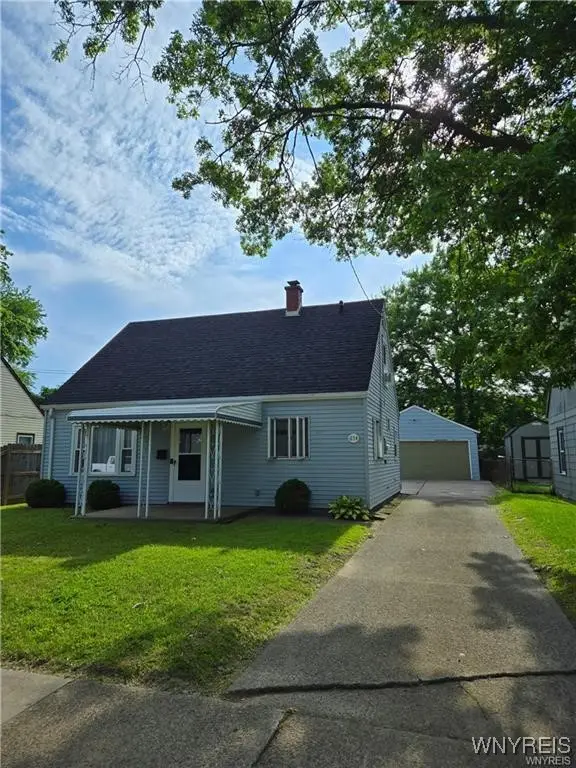 $162,500Active3 beds 1 baths937 sq. ft.
$162,500Active3 beds 1 baths937 sq. ft.674 79th Street, Niagara Falls, NY 14304
MLS# B1651233Listed by: GREAT LAKES REAL ESTATE INC. - New
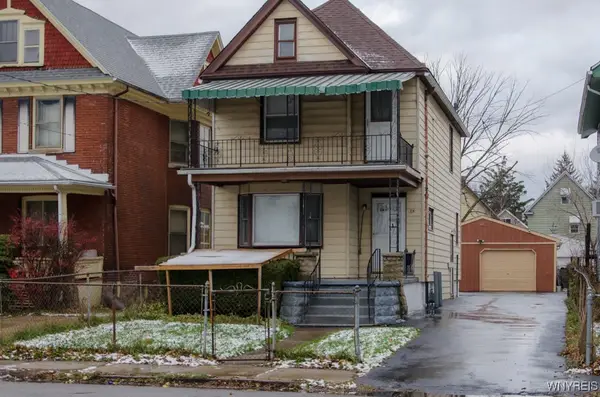 $134,900Active3 beds 1 baths1,372 sq. ft.
$134,900Active3 beds 1 baths1,372 sq. ft.1852 Niagara Avenue, Niagara Falls, NY 14305
MLS# B1655079Listed by: WNY METRO ROBERTS REALTY - New
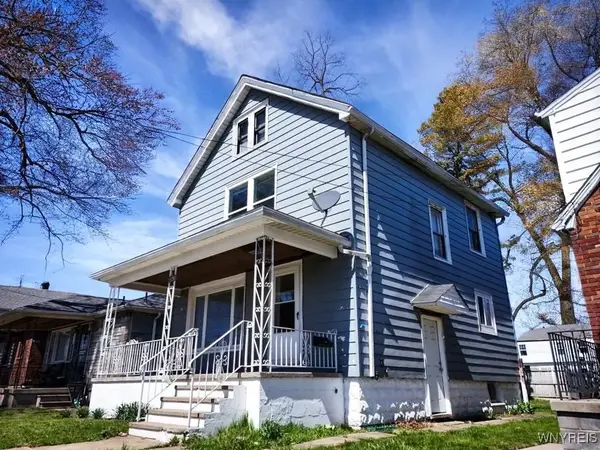 $110,000Active3 beds 1 baths1,144 sq. ft.
$110,000Active3 beds 1 baths1,144 sq. ft.1126 La Salle Avenue, Niagara Falls, NY 14301
MLS# B1655073Listed by: RED DOOR REAL ESTATE WNY LLC - New
 $149,900Active3 beds 3 baths1,553 sq. ft.
$149,900Active3 beds 3 baths1,553 sq. ft.2233 South Avenue, Niagara Falls, NY 14305
MLS# B1654972Listed by: HUNT REAL ESTATE CORPORATION - New
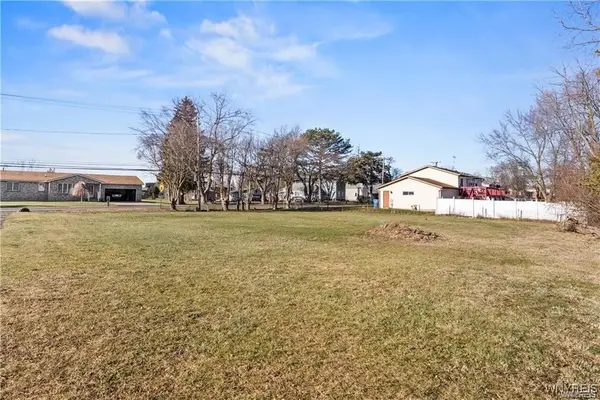 $59,900Active0.29 Acres
$59,900Active0.29 AcresTuscarora Road E, Niagara Falls, NY 14304
MLS# B1654193Listed by: ICONIC REAL ESTATE - New
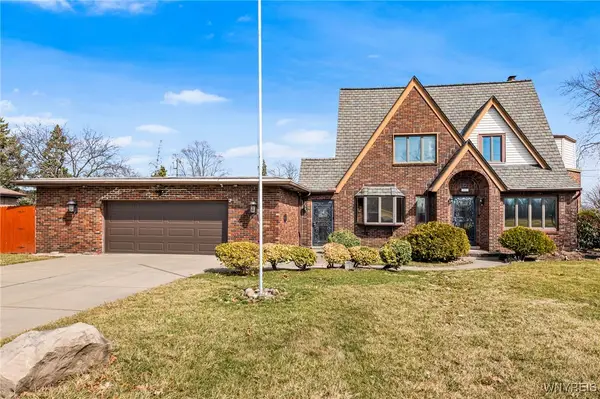 $345,000Active4 beds 4 baths3,353 sq. ft.
$345,000Active4 beds 4 baths3,353 sq. ft.3031 Lewiston Road, Niagara Falls, NY 14305
MLS# B1654852Listed by: KELLER WILLIAMS REALTY WNY
