4935 Tuscarora Road, Niagara Falls, NY 14304
Local realty services provided by:ERA Team VP Real Estate
4935 Tuscarora Road,Niagara Falls, NY 14304
$139,900
- 2 Beds
- 2 Baths
- 920 sq. ft.
- Condominium
- Pending
Listed by: elizabeth kwietniak
Office: wny metro roberts realty
MLS#:B1635425
Source:NY_GENRIS
Price summary
- Price:$139,900
- Price per sq. ft.:$152.07
- Monthly HOA dues:$268
About this home
"Tranquil, Move-In-Ready Townhome with Stylish Upgrades & Beautiful Deck"
Step inside this updated END UNIT townhome offering the perfect blend of modern comfort and peaceful living. The welcoming entry, with new door, leads to a bright main level featuring a kitchen with a breakfast bar that opens to the living/dining room combo. The living room is both bright and cozy with an electric fireplace and updated carpeting. The sliding door off the living room leads to the maintenance free deck. A convenient half bath rounds out the main level.
Upstairs, discover two generously sized bedrooms, each with ample closet space, and a completely updated full bath, designed for both style and ease. Newer furnace, AC, and energy-efficient windows ensure worry-free living. Plus, this home is move-in ready.
The beautiful deck stretches from the home—a perfect oasis to enjoy your morning coffee or unwind in the evening among peaceful surroundings. A full basement adds flexibility and storage options to suit your lifestyle needs.
This home isn’t just a property—it’s a haven, imagine the possibilities.
HOA $268/month includes, trash removal, exterior maintenance, landscaping, snow removal
Dogs and Cats OK, Breed restrictions apply
Contact an agent
Home facts
- Year built:1970
- Listing ID #:B1635425
- Added:104 day(s) ago
- Updated:December 19, 2025 at 08:31 AM
Rooms and interior
- Bedrooms:2
- Total bathrooms:2
- Full bathrooms:1
- Half bathrooms:1
- Living area:920 sq. ft.
Heating and cooling
- Cooling:Central Air
- Heating:Forced Air, Gas
Structure and exterior
- Year built:1970
- Building area:920 sq. ft.
Schools
- High school:Niagara-Wheatfield Senior High
- Middle school:Edward Town Middle
- Elementary school:West Street Elementary
Utilities
- Water:Connected, Public, Water Connected
- Sewer:Connected, Sewer Connected
Finances and disclosures
- Price:$139,900
- Price per sq. ft.:$152.07
- Tax amount:$3,315
New listings near 4935 Tuscarora Road
- New
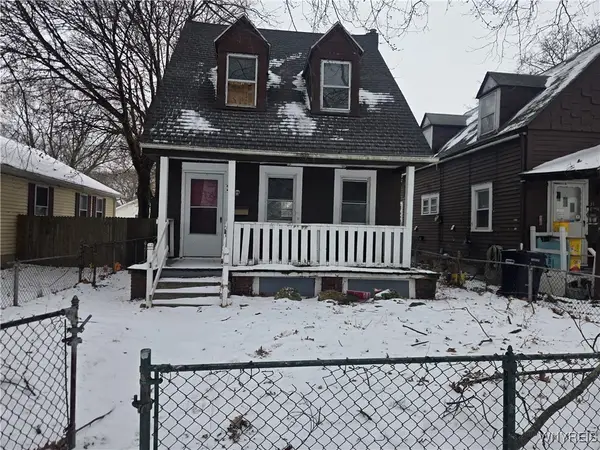 $94,900Active3 beds 1 baths1,072 sq. ft.
$94,900Active3 beds 1 baths1,072 sq. ft.33 A Street, Niagara Falls, NY 14303
MLS# B1655143Listed by: TOWNE HOUSING REAL ESTATE - New
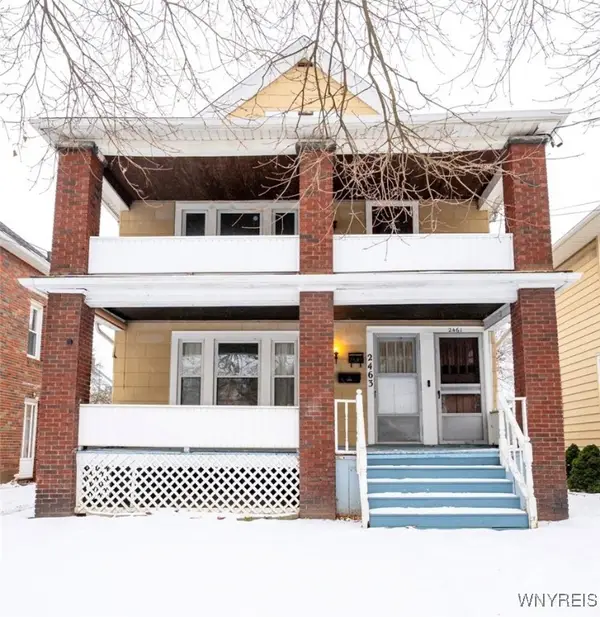 $144,900Active4 beds 2 baths2,016 sq. ft.
$144,900Active4 beds 2 baths2,016 sq. ft.2463 South Avenue, Niagara Falls, NY 14305
MLS# B1654451Listed by: WNY METRO ROBERTS REALTY - New
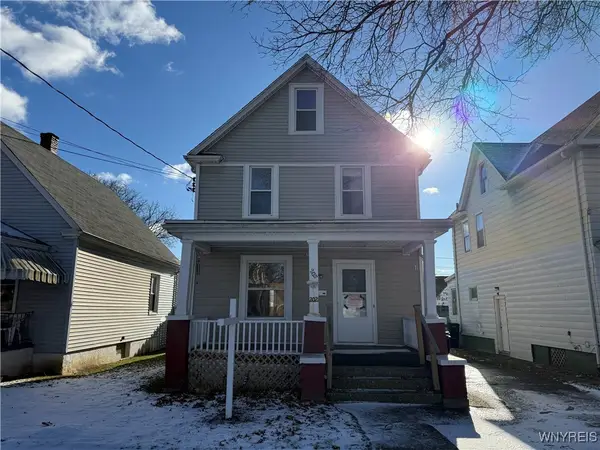 $74,900Active3 beds 2 baths1,400 sq. ft.
$74,900Active3 beds 2 baths1,400 sq. ft.2021 Grand Avenue, Niagara Falls, NY 14301
MLS# B1654556Listed by: PRESTIGE FAMILY REALTY - Open Sat, 2 to 4pmNew
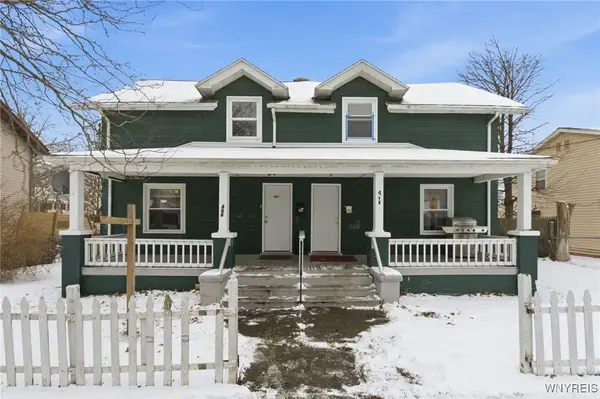 $210,000Active4 beds 2 baths1,920 sq. ft.
$210,000Active4 beds 2 baths1,920 sq. ft.466 24th Street, Niagara Falls, NY 14303
MLS# B1654943Listed by: KELLER WILLIAMS REALTY WNY - New
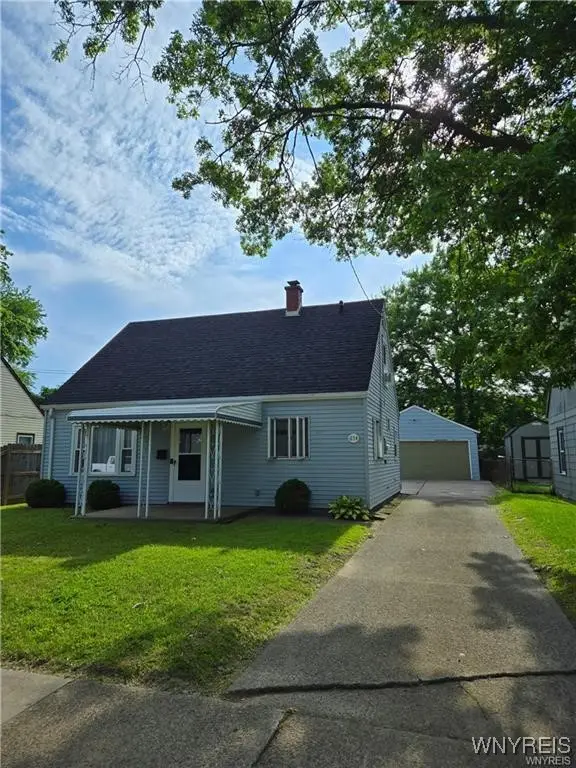 $162,500Active3 beds 1 baths937 sq. ft.
$162,500Active3 beds 1 baths937 sq. ft.674 79th Street, Niagara Falls, NY 14304
MLS# B1651233Listed by: GREAT LAKES REAL ESTATE INC. - New
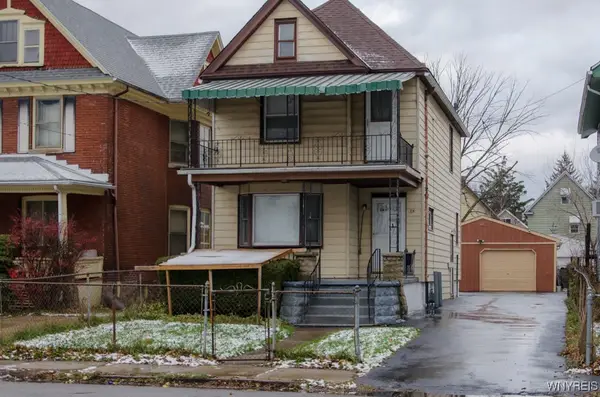 $134,900Active3 beds 1 baths1,372 sq. ft.
$134,900Active3 beds 1 baths1,372 sq. ft.1852 Niagara Avenue, Niagara Falls, NY 14305
MLS# B1655079Listed by: WNY METRO ROBERTS REALTY - New
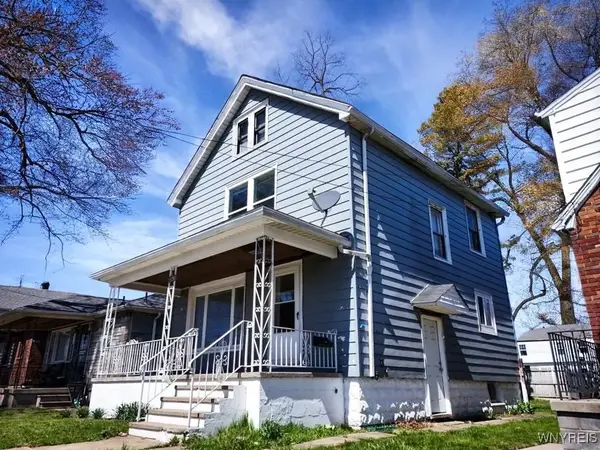 $110,000Active3 beds 1 baths1,144 sq. ft.
$110,000Active3 beds 1 baths1,144 sq. ft.1126 La Salle Avenue, Niagara Falls, NY 14301
MLS# B1655073Listed by: RED DOOR REAL ESTATE WNY LLC - New
 $149,900Active3 beds 3 baths1,553 sq. ft.
$149,900Active3 beds 3 baths1,553 sq. ft.2233 South Avenue, Niagara Falls, NY 14305
MLS# B1654972Listed by: HUNT REAL ESTATE CORPORATION - New
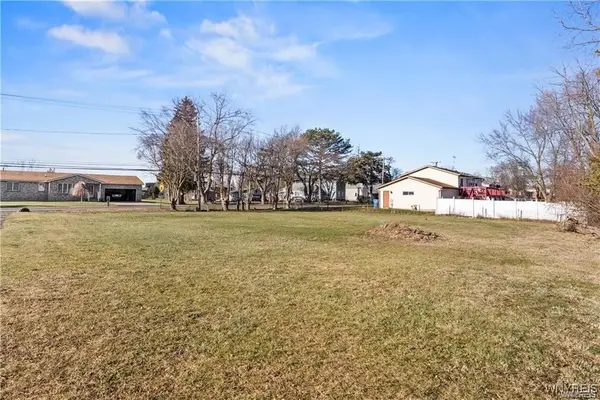 $59,900Active0.29 Acres
$59,900Active0.29 AcresTuscarora Road E, Niagara Falls, NY 14304
MLS# B1654193Listed by: ICONIC REAL ESTATE - New
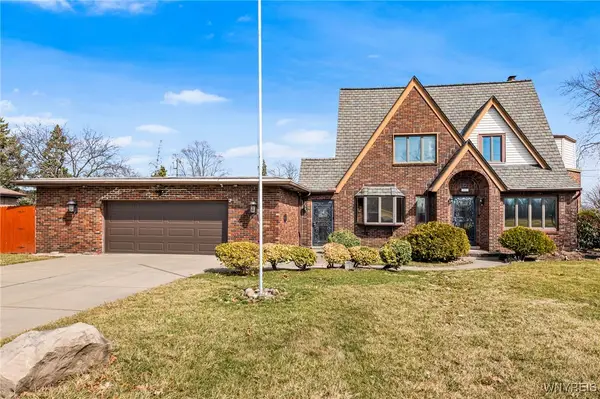 $345,000Active4 beds 4 baths3,353 sq. ft.
$345,000Active4 beds 4 baths3,353 sq. ft.3031 Lewiston Road, Niagara Falls, NY 14305
MLS# B1654852Listed by: KELLER WILLIAMS REALTY WNY
