4965 Tuscarora Rd, Niagara Falls, NY 14304
Local realty services provided by:HUNT Real Estate ERA
4965 Tuscarora Rd,Niagara Falls, NY 14304
$131,000
- 2 Beds
- 1 Baths
- - sq. ft.
- Condominium
- Sold
Listed by:
MLS#:B1642106
Source:NY_GENRIS
Sorry, we are unable to map this address
Price summary
- Price:$131,000
- Monthly HOA dues:$286
About this home
Welcome to 4965 Tuscarora Rd. This well maintained 2 Bedroom, 1 Full Bath Condo in Wildwood Acres has updates galore! Air Conditioner & Thermostat 2025, New Interior 6 Panel Doors & Barn Door on Closet
2025, New Blinds 2023 , Rear Trex Composite Deck 2022,, Luxury Vinyl Flooring in Kitchen & Hall 2022, New Sliding Glass Door 2022, New Appliances – Refrigerator, Gas Stove, Microwave & Dishwasher (Hardly
Used) 2021, New Carpet 2nd Floor 2020, Washer & Dryer 2019, Hot Water Tank 2015, Bathroom updates – sink, vanity, light & toilet 2015, Tub Glazed & Tub Surround 2015, Kitchen Faucet 2015, Furnace 2008, Glass Block Windows in Basement 2005, New Windows 2002, Enjoy peace of mind with major updates already done. The open layout from kitchen to dining room/living room offers comfortable living. Enjoy outdoor living space on a maintenance free deck. Good size bedrooms with lots of closet space. Large basement has a lot of storage room. Great for 1st time home buyers, downsizing or looking for a low-maintenance lifestyle – this home is a perfect fit. HOA includes trash removal, exterior maintenance, landscaping, snow removal, dogs & cats OK, Breed Restrictions apply. Close to great restaurants, Outlet Mall, the Airport and Canadian Border. Niagara Wheatfield Schools.
Contact an agent
Home facts
- Year built:1970
- Listing ID #:B1642106
- Added:88 day(s) ago
- Updated:December 31, 2025 at 07:17 AM
Rooms and interior
- Bedrooms:2
- Total bathrooms:1
- Full bathrooms:1
Heating and cooling
- Cooling:Central Air
- Heating:Forced Air, Gas
Structure and exterior
- Roof:Asphalt
- Year built:1970
Schools
- High school:Niagara-Wheatfield Senior High
- Middle school:Edward Town Middle
- Elementary school:West Street Elementary
Utilities
- Water:Connected, Public, Water Connected
- Sewer:Connected, Sewer Connected
Finances and disclosures
- Price:$131,000
- Tax amount:$2,201
New listings near 4965 Tuscarora Rd
- New
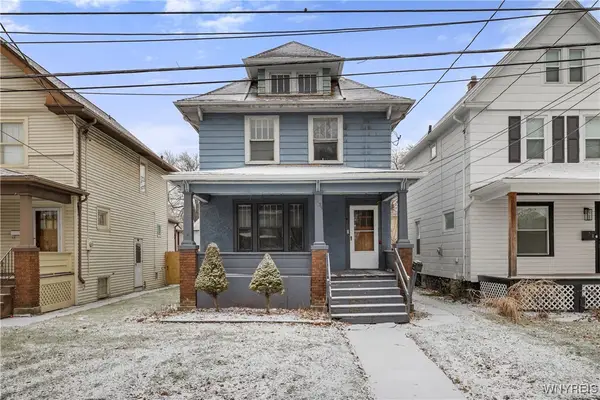 $89,900Active3 beds 1 baths1,280 sq. ft.
$89,900Active3 beds 1 baths1,280 sq. ft.2439 Niagara Avenue, Niagara Falls, NY 14303
MLS# B1653886Listed by: ICONIC REAL ESTATE - New
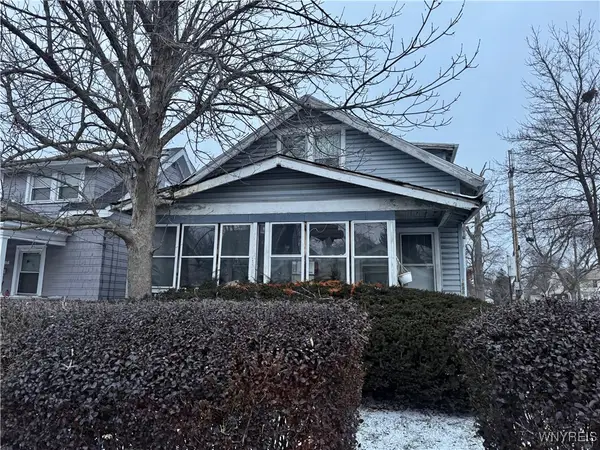 Listed by ERA$49,900Active4 beds 2 baths1,512 sq. ft.
Listed by ERA$49,900Active4 beds 2 baths1,512 sq. ft.1888 Weston Avenue, Niagara Falls, NY 14305
MLS# B1656040Listed by: HUNT REAL ESTATE CORPORATION - New
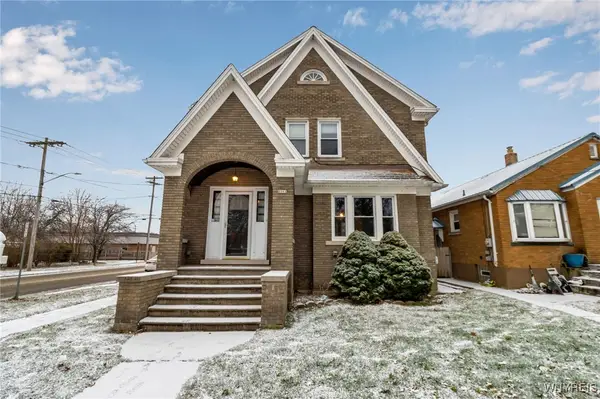 $175,000Active4 beds 2 baths1,827 sq. ft.
$175,000Active4 beds 2 baths1,827 sq. ft.2261 Grand Ave Avenue, Niagara Falls, NY 14301
MLS# B1655334Listed by: KELLER WILLIAMS REALTY WNY - New
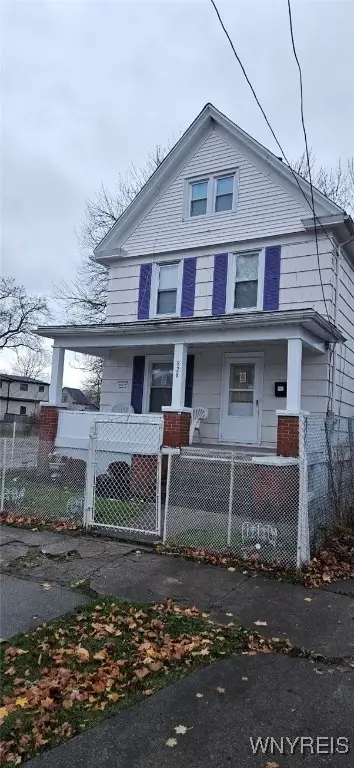 $85,000Active2 beds 1 baths1,294 sq. ft.
$85,000Active2 beds 1 baths1,294 sq. ft.828 20th Street, Niagara Falls, NY 14301
MLS# B1655857Listed by: HOWARD HANNA WNY INC. - New
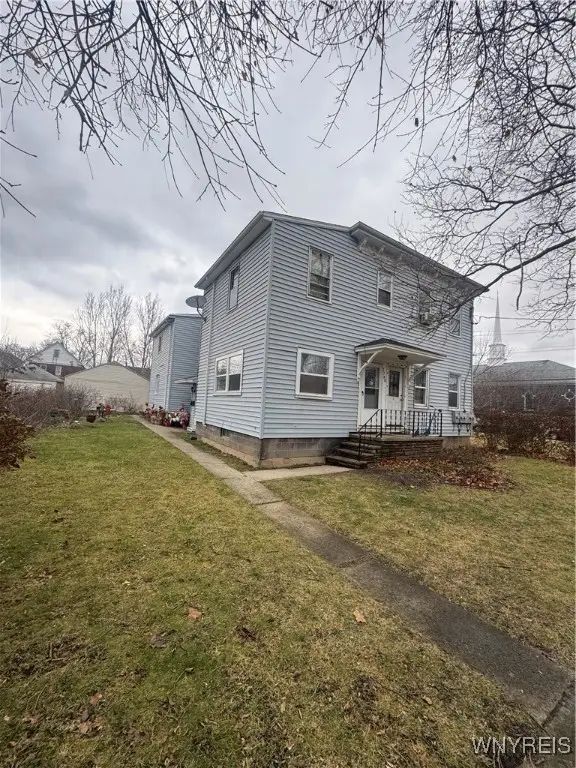 $350,000Active7 beds 4 baths5,556 sq. ft.
$350,000Active7 beds 4 baths5,556 sq. ft.1780 Falls Street, Niagara Falls, NY 14303
MLS# B1655226Listed by: RED DOOR REAL ESTATE WNY LLC - New
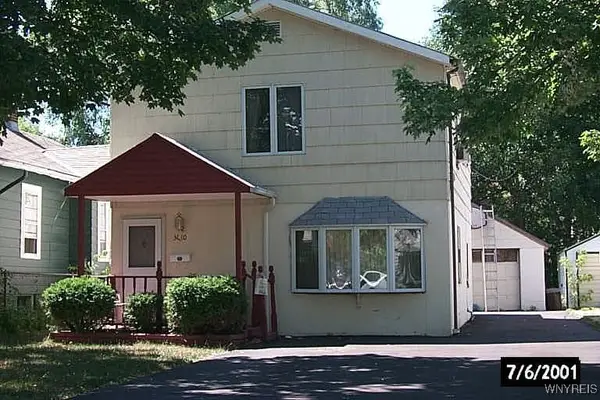 $99,500Active4 beds 2 baths1,584 sq. ft.
$99,500Active4 beds 2 baths1,584 sq. ft.3010 Mckoon Avenue, Niagara Falls, NY 14305
MLS# B1655634Listed by: HOOPER REALTY - New
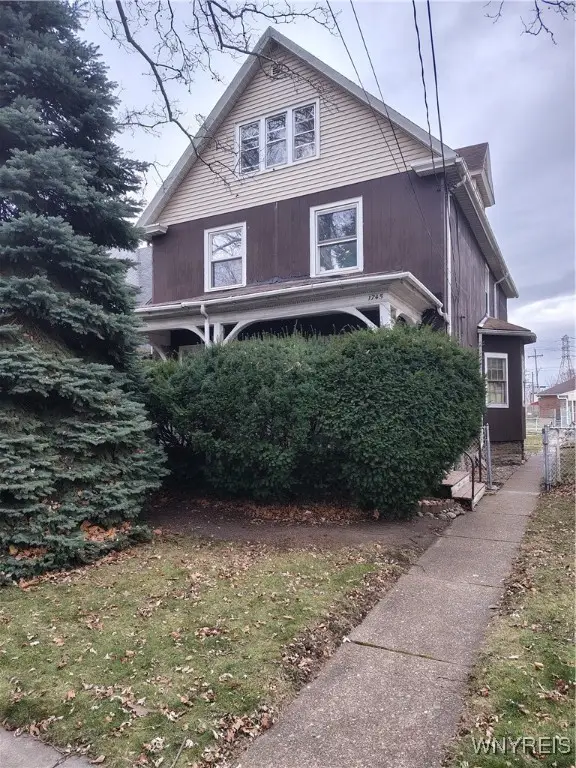 $84,900Active3 beds 2 baths2,358 sq. ft.
$84,900Active3 beds 2 baths2,358 sq. ft.1745 Cudaback Avenue, Niagara Falls, NY 14303
MLS# B1655574Listed by: HOOPER REALTY 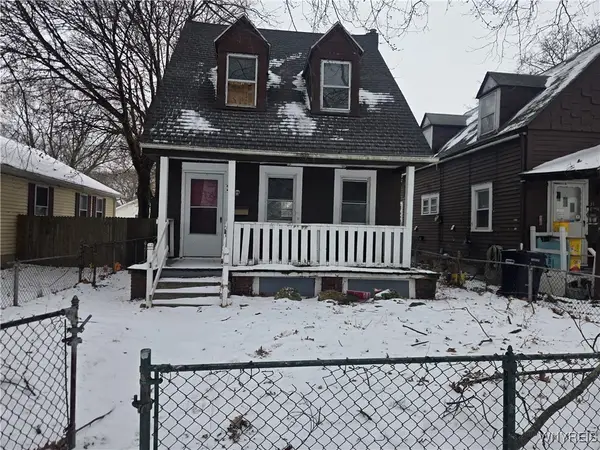 $94,900Active3 beds 1 baths1,072 sq. ft.
$94,900Active3 beds 1 baths1,072 sq. ft.33 A Street, Niagara Falls, NY 14303
MLS# B1655143Listed by: TOWNE HOUSING REAL ESTATE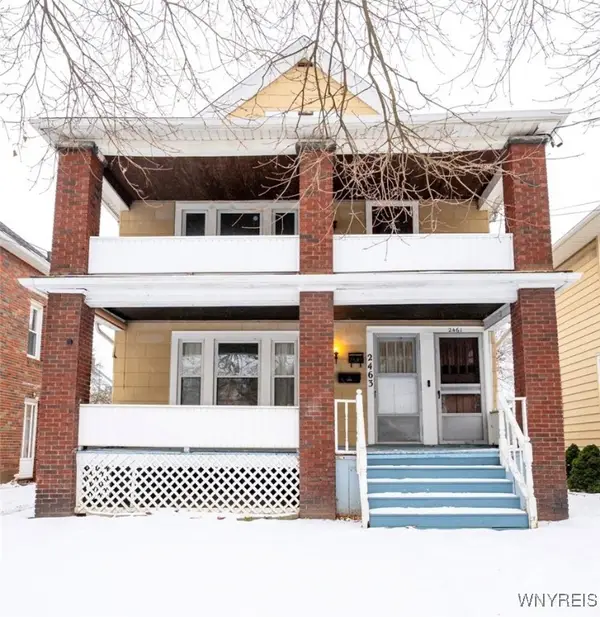 $144,900Active4 beds 2 baths2,016 sq. ft.
$144,900Active4 beds 2 baths2,016 sq. ft.2463 South Avenue, Niagara Falls, NY 14305
MLS# B1654451Listed by: WNY METRO ROBERTS REALTY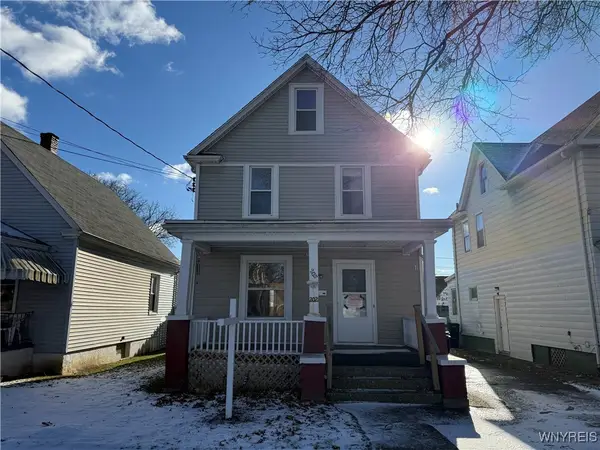 $74,900Active3 beds 2 baths1,400 sq. ft.
$74,900Active3 beds 2 baths1,400 sq. ft.2021 Grand Avenue, Niagara Falls, NY 14301
MLS# B1654556Listed by: PRESTIGE FAMILY REALTY
