5905 Garlow Road, Niagara Falls, NY 14304
Local realty services provided by:HUNT Real Estate ERA
5905 Garlow Road,Niagara Falls, NY 14304
$199,900
- 3 Beds
- 1 Baths
- 1,104 sq. ft.
- Single family
- Pending
Listed by: donald zhang, michael a johnson
Office: howard hanna wny inc.
MLS#:B1625295
Source:NY_GENRIS
Price summary
- Price:$199,900
- Price per sq. ft.:$181.07
About this home
Welcome to 5905 Garlow Road. This cozy and inviting 3-bedroom, 1-bath home is located in the Town of Lewiston and situated within the Niagara Wheatfield School District. With 2 bedrooms and the full bathroom on the first floor, this home could live as a "ranch" if necessary. This home features a bright and airy layout, with plenty of windows that fill the space with natural light throughout the day. Additional features include forced air heating and central air conditioning for year-round comfort, eat in kitchen, dining room, plus a full basement with laundry area and "walk-in" attic for added storage space. Step outside to enjoy a large backyard, complete with a concrete patio—perfect for outdoor dining, relaxing, or entertaining. The property also includes a detached 1-car garage and a durable concrete driveway, offering convenient off-street parking.
Contact an agent
Home facts
- Year built:1941
- Listing ID #:B1625295
- Added:113 day(s) ago
- Updated:November 15, 2025 at 09:06 AM
Rooms and interior
- Bedrooms:3
- Total bathrooms:1
- Full bathrooms:1
- Living area:1,104 sq. ft.
Heating and cooling
- Cooling:Central Air
- Heating:Forced Air, Gas
Structure and exterior
- Year built:1941
- Building area:1,104 sq. ft.
- Lot area:0.54 Acres
Utilities
- Water:Connected, Public, Water Connected
- Sewer:Connected, Sewer Connected
Finances and disclosures
- Price:$199,900
- Price per sq. ft.:$181.07
- Tax amount:$3,092
New listings near 5905 Garlow Road
- New
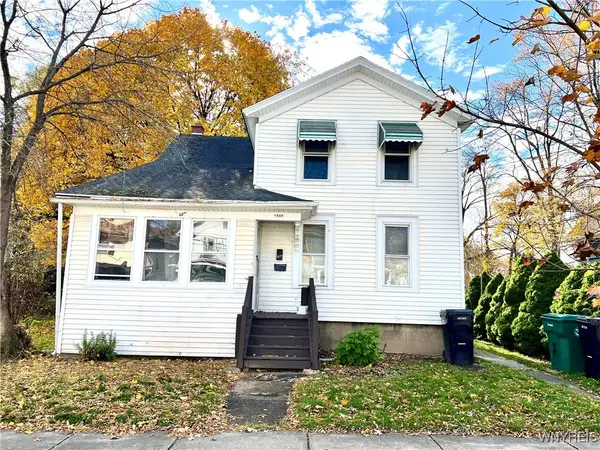 $114,900Active4 beds 2 baths1,728 sq. ft.
$114,900Active4 beds 2 baths1,728 sq. ft.1333 North Avenue, Niagara Falls, NY 14305
MLS# B1649393Listed by: HOWARD HANNA WNY INC. - New
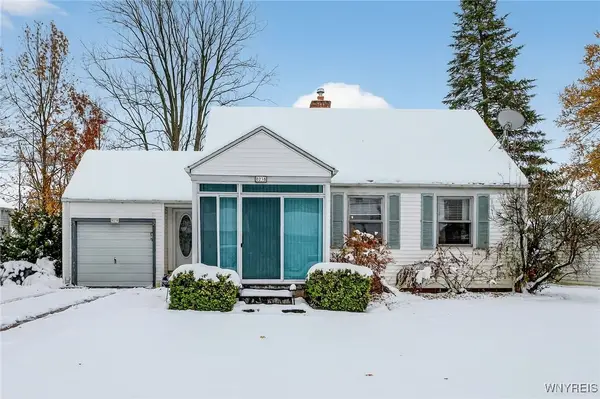 $165,000Active3 beds 1 baths1,115 sq. ft.
$165,000Active3 beds 1 baths1,115 sq. ft.8235 Laughlin Drive, Niagara Falls, NY 14304
MLS# B1650649Listed by: KELLER WILLIAMS REALTY WNY - New
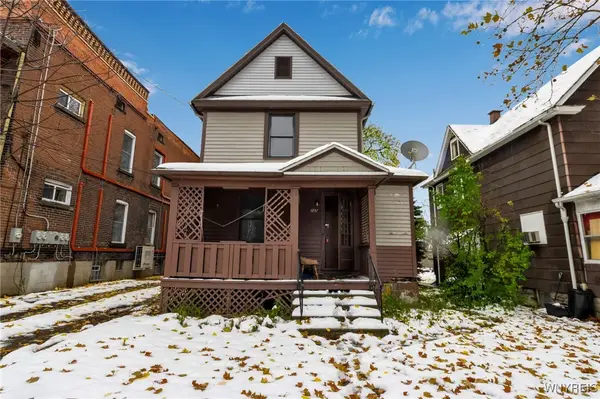 $119,000Active3 beds 2 baths1,210 sq. ft.
$119,000Active3 beds 2 baths1,210 sq. ft.725 Monteagle Street, Niagara Falls, NY 14305
MLS# B1650762Listed by: BERKSHIRE HATHAWAY HOMESERVICES ZAMBITO REALTORS - New
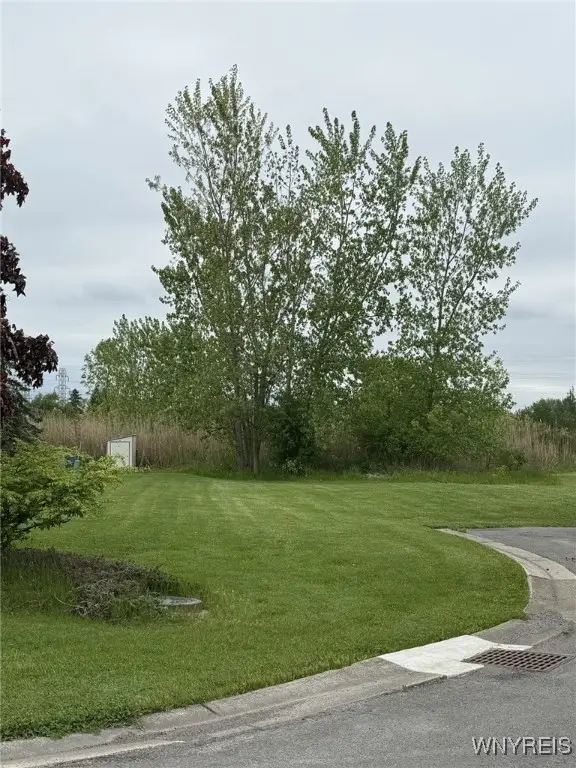 $159,900Active13.33 Acres
$159,900Active13.33 AcresVL Hermitage Road, Niagara Falls, NY 14305
MLS# B1650942Listed by: HOWARD HANNA WNY INC. - New
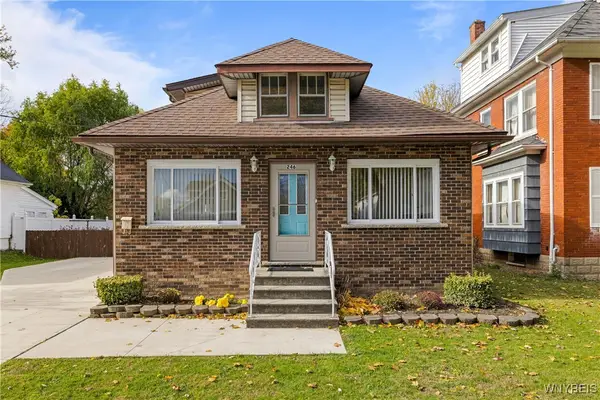 $249,900Active4 beds 2 baths2,712 sq. ft.
$249,900Active4 beds 2 baths2,712 sq. ft.246 78th Street, Niagara Falls, NY 14304
MLS# B1649607Listed by: CENTURY 21 NORTH EAST - Open Sat, 1 to 3pmNew
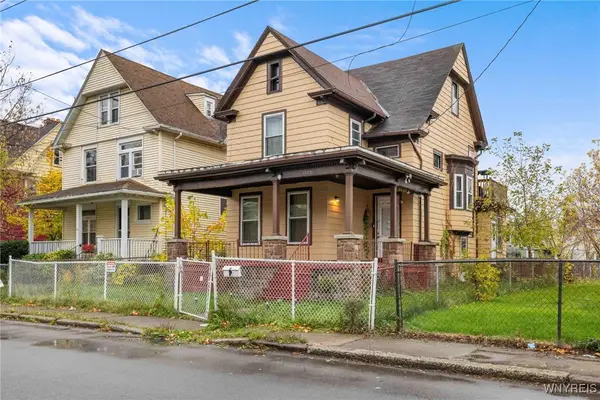 $134,900Active3 beds 1 baths1,242 sq. ft.
$134,900Active3 beds 1 baths1,242 sq. ft.1323 Whitney Avenue, Niagara Falls, NY 14301
MLS# B1649648Listed by: KELLER WILLIAMS REALTY WNY - Open Sat, 12 to 2pmNew
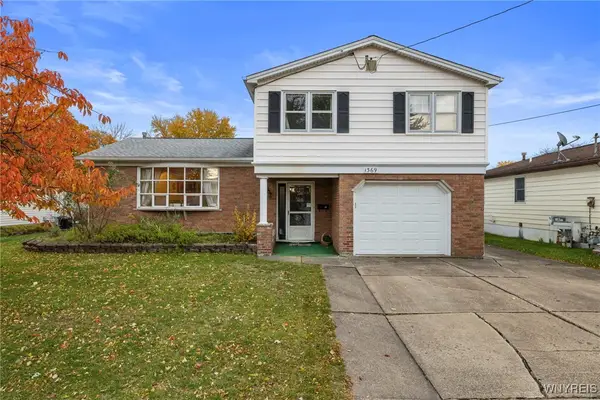 $275,000Active3 beds 2 baths1,796 sq. ft.
$275,000Active3 beds 2 baths1,796 sq. ft.1369 99th Street, Niagara Falls, NY 14304
MLS# B1649774Listed by: ICONIC REAL ESTATE - New
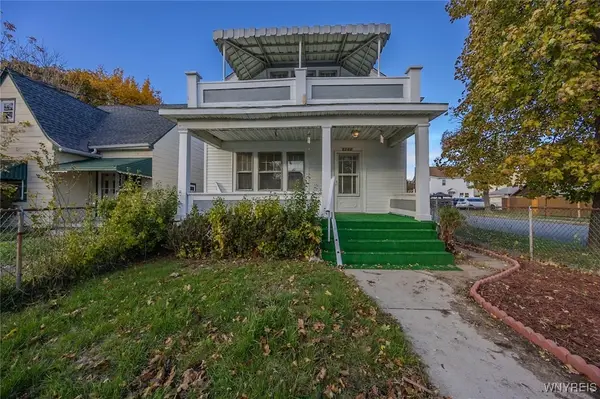 $160,000Active3 beds 2 baths1,540 sq. ft.
$160,000Active3 beds 2 baths1,540 sq. ft.2260 Weston Avenue, Niagara Falls, NY 14305
MLS# B1649974Listed by: RED DOOR REAL ESTATE WNY LLC - New
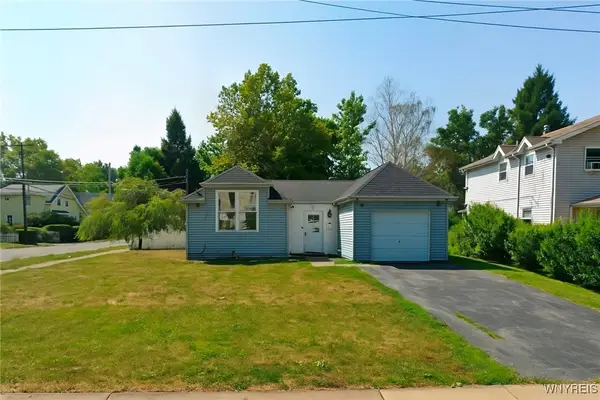 $74,900Active4 beds 2 baths1,203 sq. ft.
$74,900Active4 beds 2 baths1,203 sq. ft.1891 Niagara Avenue, Niagara Falls, NY 14305
MLS# B1649760Listed by: KELLER WILLIAMS REALTY LANCASTER - Open Sat, 11am to 1pmNew
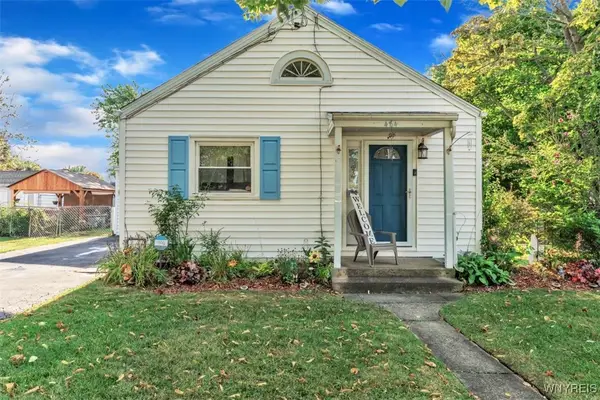 $154,900Active3 beds 1 baths1,012 sq. ft.
$154,900Active3 beds 1 baths1,012 sq. ft.484 81st Street, Niagara Falls, NY 14304
MLS# B1650031Listed by: HUNT REAL ESTATE CORPORATION
