8235 Laughlin Drive, Niagara Falls, NY 14304
Local realty services provided by:ERA Team VP Real Estate
Listed by: mary lucchetti
Office: keller williams realty wny
MLS#:B1650649
Source:NY_GENRIS
Price summary
- Price:$165,000
- Price per sq. ft.:$147.98
About this home
Move in ready cape cod located on a quiet residential street in the desirable LaSalle neighborhood, just minutes from the Niagara Falls Boulevard & Military road shopping corridors! This low-maintenance home offers two bedrooms and a full bath on the first floor, allowing it to live like a ranch. The interior features hardwood floors throughout the bedrooms, an updated bathroom with a stand-up shower (2021), new drywall, new carpet upstairs, and stainless steel kitchen appliances. A charming sunroom provides additional living space filled with natural light. Outside, enjoy a large fully fenced yard with a deck and professional landscaping. The one-car garage includes an extended back area ideal for storage or a workshop, complemented by a double-wide concrete driveway. Additional features include central air, a new hot water tank (2023), and crawl space storage running the width of the home on both sides. This is the perfect starter home or for those looking to downsize. Showings begin immediately
Contact an agent
Home facts
- Year built:1942
- Listing ID #:B1650649
- Added:46 day(s) ago
- Updated:December 31, 2025 at 08:44 AM
Rooms and interior
- Bedrooms:3
- Total bathrooms:1
- Full bathrooms:1
- Living area:1,115 sq. ft.
Heating and cooling
- Cooling:Central Air
- Heating:Forced Air, Gas
Structure and exterior
- Roof:Shingle
- Year built:1942
- Building area:1,115 sq. ft.
- Lot area:0.21 Acres
Utilities
- Water:Connected, Public, Water Connected
- Sewer:Connected, Sewer Connected
Finances and disclosures
- Price:$165,000
- Price per sq. ft.:$147.98
- Tax amount:$2,955
New listings near 8235 Laughlin Drive
- New
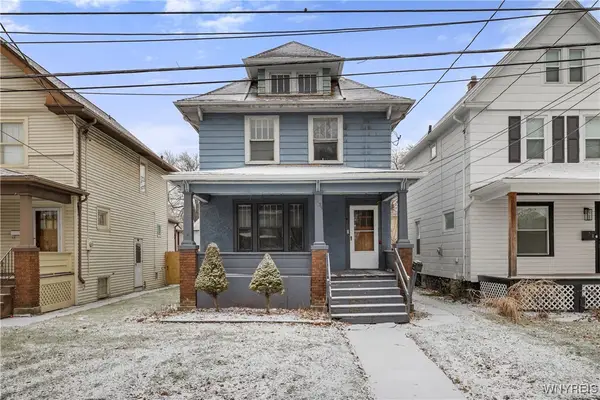 $89,900Active3 beds 1 baths1,280 sq. ft.
$89,900Active3 beds 1 baths1,280 sq. ft.2439 Niagara Avenue, Niagara Falls, NY 14303
MLS# B1653886Listed by: ICONIC REAL ESTATE - New
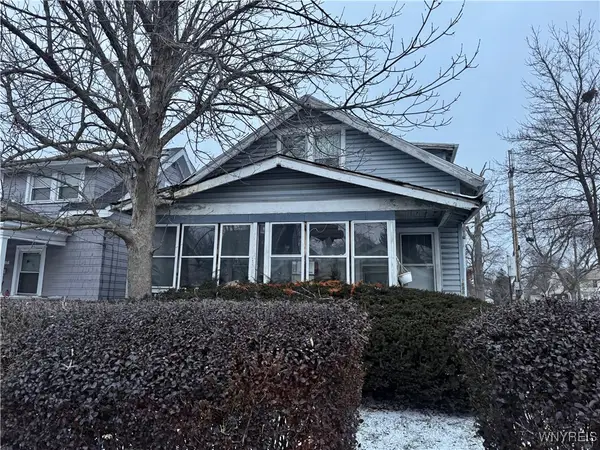 Listed by ERA$49,900Active4 beds 2 baths1,512 sq. ft.
Listed by ERA$49,900Active4 beds 2 baths1,512 sq. ft.1888 Weston Avenue, Niagara Falls, NY 14305
MLS# B1656040Listed by: HUNT REAL ESTATE CORPORATION - New
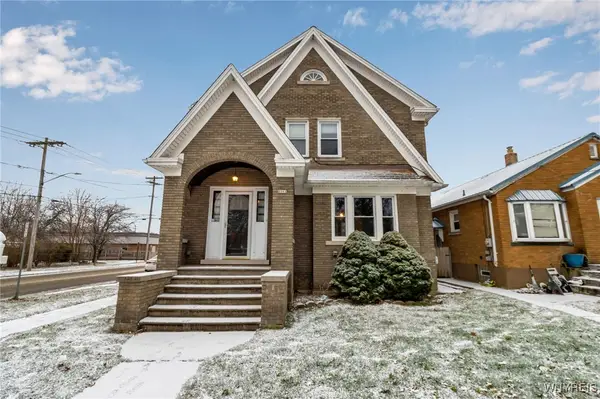 $175,000Active4 beds 2 baths1,827 sq. ft.
$175,000Active4 beds 2 baths1,827 sq. ft.2261 Grand Ave Avenue, Niagara Falls, NY 14301
MLS# B1655334Listed by: KELLER WILLIAMS REALTY WNY - New
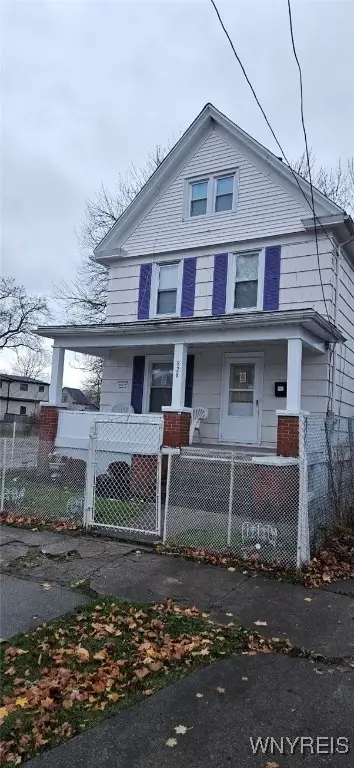 $85,000Active2 beds 1 baths1,294 sq. ft.
$85,000Active2 beds 1 baths1,294 sq. ft.828 20th Street, Niagara Falls, NY 14301
MLS# B1655857Listed by: HOWARD HANNA WNY INC. - New
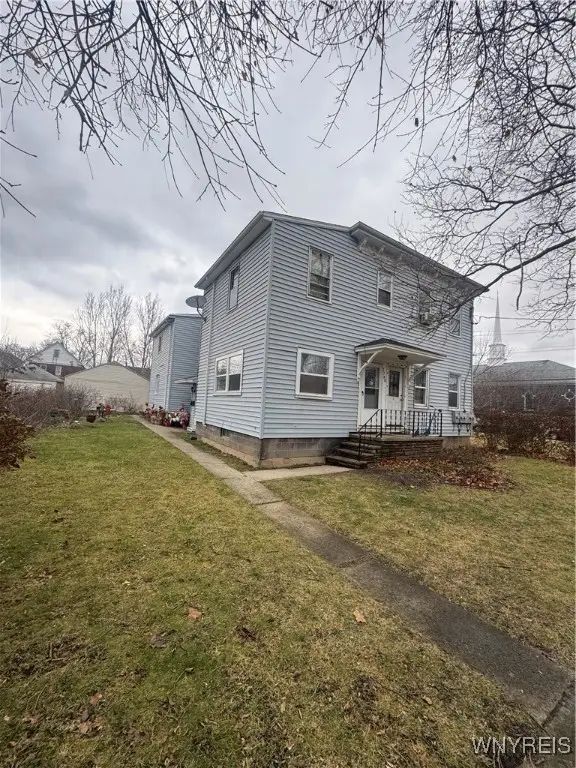 $350,000Active7 beds 4 baths5,556 sq. ft.
$350,000Active7 beds 4 baths5,556 sq. ft.1780 Falls Street, Niagara Falls, NY 14303
MLS# B1655226Listed by: RED DOOR REAL ESTATE WNY LLC - New
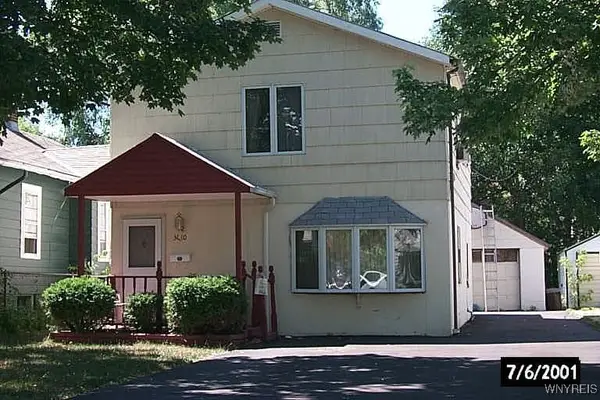 $99,500Active4 beds 2 baths1,584 sq. ft.
$99,500Active4 beds 2 baths1,584 sq. ft.3010 Mckoon Avenue, Niagara Falls, NY 14305
MLS# B1655634Listed by: HOOPER REALTY - New
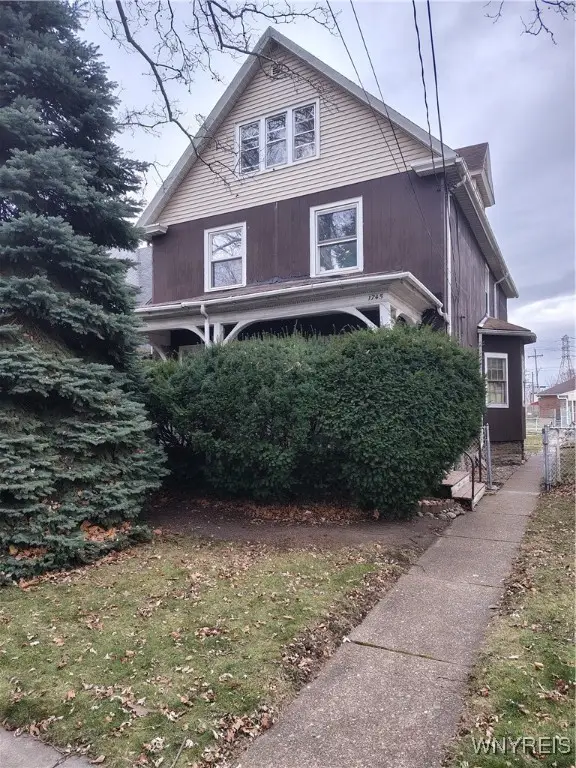 $84,900Active3 beds 2 baths2,358 sq. ft.
$84,900Active3 beds 2 baths2,358 sq. ft.1745 Cudaback Avenue, Niagara Falls, NY 14303
MLS# B1655574Listed by: HOOPER REALTY 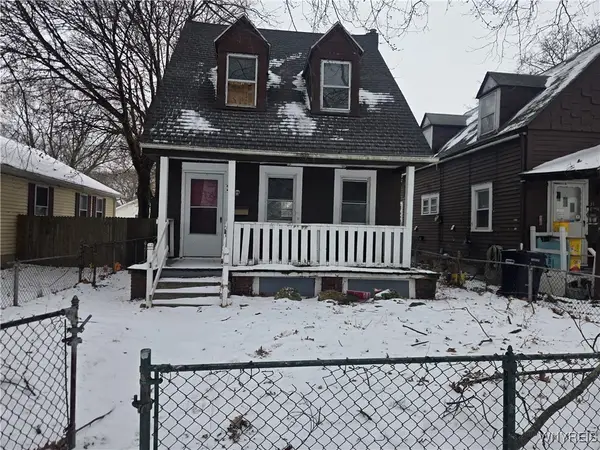 $94,900Active3 beds 1 baths1,072 sq. ft.
$94,900Active3 beds 1 baths1,072 sq. ft.33 A Street, Niagara Falls, NY 14303
MLS# B1655143Listed by: TOWNE HOUSING REAL ESTATE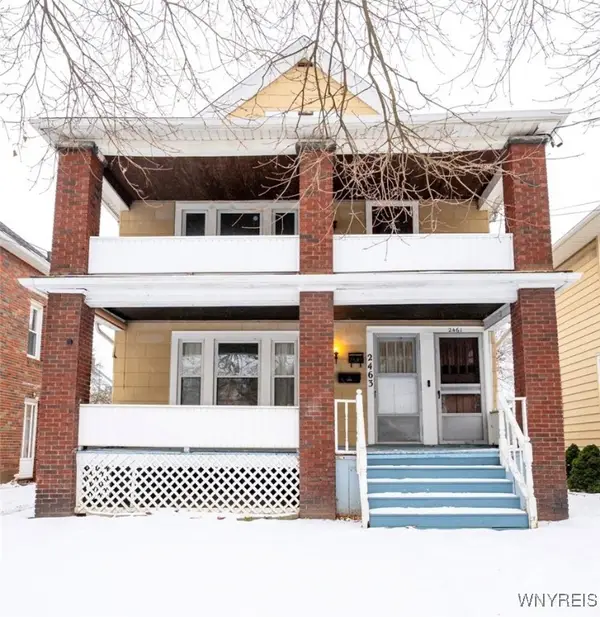 $144,900Active4 beds 2 baths2,016 sq. ft.
$144,900Active4 beds 2 baths2,016 sq. ft.2463 South Avenue, Niagara Falls, NY 14305
MLS# B1654451Listed by: WNY METRO ROBERTS REALTY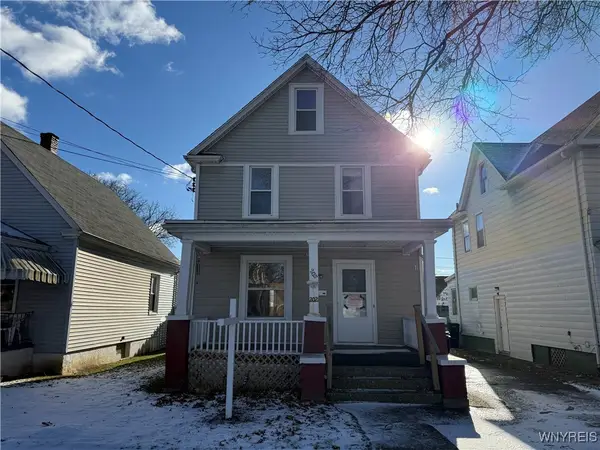 $74,900Active3 beds 2 baths1,400 sq. ft.
$74,900Active3 beds 2 baths1,400 sq. ft.2021 Grand Avenue, Niagara Falls, NY 14301
MLS# B1654556Listed by: PRESTIGE FAMILY REALTY
