6010 Grauer Road, Niagara Falls, NY 14305
Local realty services provided by:HUNT Real Estate ERA
6010 Grauer Road,Niagara Falls, NY 14305
$259,900
- 3 Beds
- 2 Baths
- 1,398 sq. ft.
- Single family
- Pending
Listed by: frank a pietrangeli
Office: hooper realty
MLS#:B1634173
Source:NY_GENRIS
Price summary
- Price:$259,900
- Price per sq. ft.:$185.91
About this home
This well maintained single family house shows very well. Brick front with vinyl siding, Living room with a large bay window lets in natural daylight to enhance the room. The property features a standard residential lot typical for suburban Niagara Falls, with a frontage that is likely landscaped and set back from the road. It includes a 2-car garage and a driveway, offering ample parking space. The lot size supports a modest backyard, suitable for recreation or gardening.
Inside, the home spans approximately 1,398 square feet and offers three bedrooms and full bathrooms and 1/2 bath on first floor. The layout supports family living, with a combination of communal and private spaces for comfort. Rooms are sized for utility and relaxation, featuring typical finishes for homes built in the late 20th century.
The property sits on a standard suburban parcel with a depth and frontage well suited for a private backyard. The lot is mostly level, allowing for easy access and maintenance, with room for gardening or relaxation.
Attached two-car garage offers convenience and additional storage space.
Paved driveway provides plenty of off-street parking for residents and guests.
Modest backyard area is ideal for recreation, pets, or landscaping projects, with potential for future upgrades such as a deck or patio.
The home's frontage is set back from the road, with potential for shrubs, trees, or flowerbeds to enhance its curb appeal.
These features combine to make the property inviting, practical, and ready for customization or outdoor enjoyment.
Kitchen with built in dishwasher and microwave. Nice family room with woodburning fireplace with entrance leading to the garage. The large rectangular lot give plenty of room for entraining or just having the children play. Rear yard also has a concrete patio off the family room with access through sliding glass patio doors. As well as another set of glass patio doors going to a wooden raised deck off the dining area in the kitchen. Property being sold in as is condition. Seller will do no repairs. Nego start Thursday 9-11-25 @3 pm. No escalation clause. Please highest and best.
Contact an agent
Home facts
- Year built:1980
- Listing ID #:B1634173
- Added:106 day(s) ago
- Updated:December 19, 2025 at 08:31 AM
Rooms and interior
- Bedrooms:3
- Total bathrooms:2
- Full bathrooms:1
- Half bathrooms:1
- Living area:1,398 sq. ft.
Heating and cooling
- Cooling:Central Air
- Heating:Gas
Structure and exterior
- Year built:1980
- Building area:1,398 sq. ft.
- Lot area:0.23 Acres
Utilities
- Water:Connected, Public, Water Connected
- Sewer:Connected, Sewer Connected
Finances and disclosures
- Price:$259,900
- Price per sq. ft.:$185.91
- Tax amount:$4,621
New listings near 6010 Grauer Road
- New
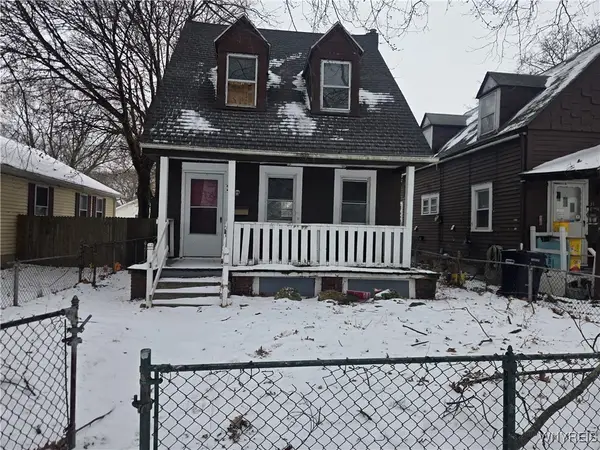 $94,900Active3 beds 1 baths1,072 sq. ft.
$94,900Active3 beds 1 baths1,072 sq. ft.33 A Street, Niagara Falls, NY 14303
MLS# B1655143Listed by: TOWNE HOUSING REAL ESTATE - New
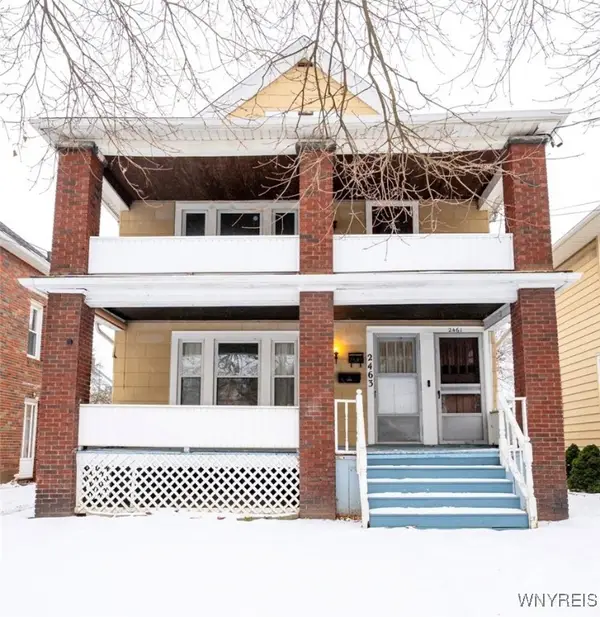 $144,900Active4 beds 2 baths2,016 sq. ft.
$144,900Active4 beds 2 baths2,016 sq. ft.2463 South Avenue, Niagara Falls, NY 14305
MLS# B1654451Listed by: WNY METRO ROBERTS REALTY - New
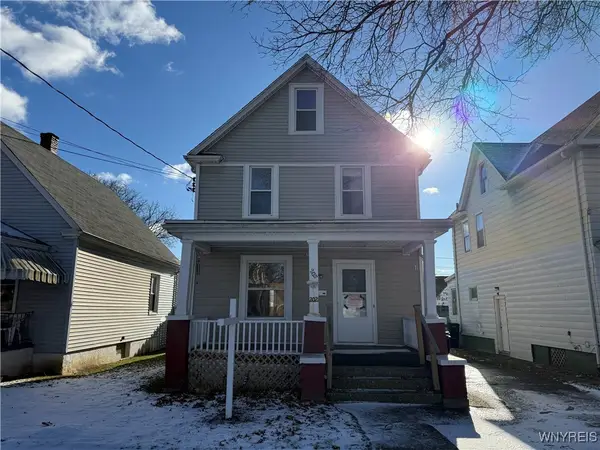 $74,900Active3 beds 2 baths1,400 sq. ft.
$74,900Active3 beds 2 baths1,400 sq. ft.2021 Grand Avenue, Niagara Falls, NY 14301
MLS# B1654556Listed by: PRESTIGE FAMILY REALTY - Open Sat, 2 to 4pmNew
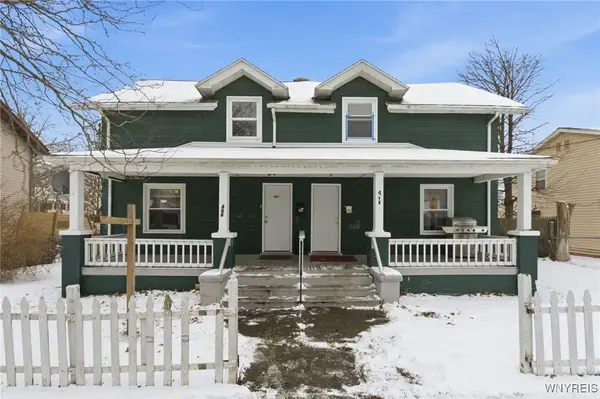 $210,000Active4 beds 2 baths1,920 sq. ft.
$210,000Active4 beds 2 baths1,920 sq. ft.466 24th Street, Niagara Falls, NY 14303
MLS# B1654943Listed by: KELLER WILLIAMS REALTY WNY - New
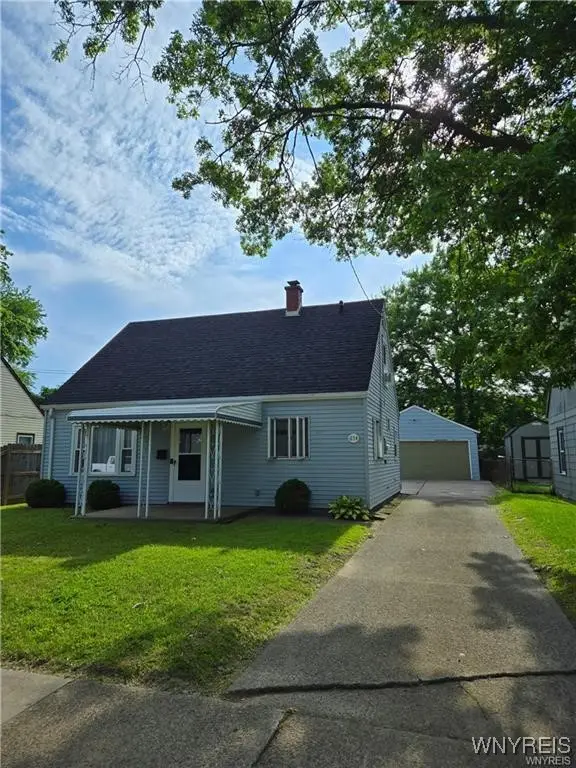 $162,500Active3 beds 1 baths937 sq. ft.
$162,500Active3 beds 1 baths937 sq. ft.674 79th Street, Niagara Falls, NY 14304
MLS# B1651233Listed by: GREAT LAKES REAL ESTATE INC. - New
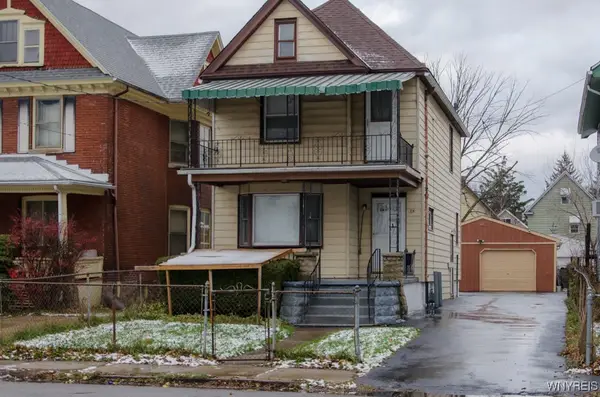 $134,900Active3 beds 1 baths1,372 sq. ft.
$134,900Active3 beds 1 baths1,372 sq. ft.1852 Niagara Avenue, Niagara Falls, NY 14305
MLS# B1655079Listed by: WNY METRO ROBERTS REALTY - New
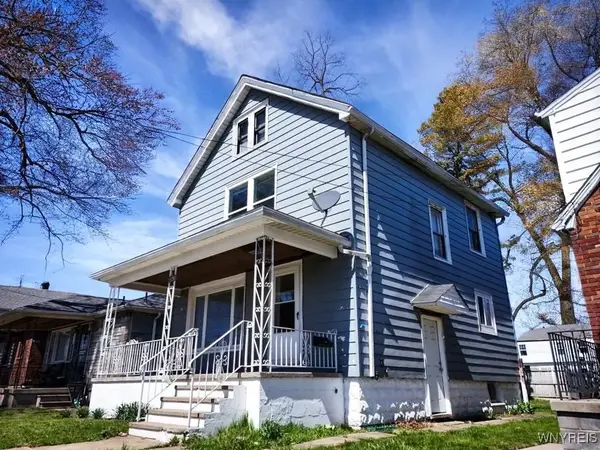 $110,000Active3 beds 1 baths1,144 sq. ft.
$110,000Active3 beds 1 baths1,144 sq. ft.1126 La Salle Avenue, Niagara Falls, NY 14301
MLS# B1655073Listed by: RED DOOR REAL ESTATE WNY LLC - New
 $149,900Active3 beds 3 baths1,553 sq. ft.
$149,900Active3 beds 3 baths1,553 sq. ft.2233 South Avenue, Niagara Falls, NY 14305
MLS# B1654972Listed by: HUNT REAL ESTATE CORPORATION - New
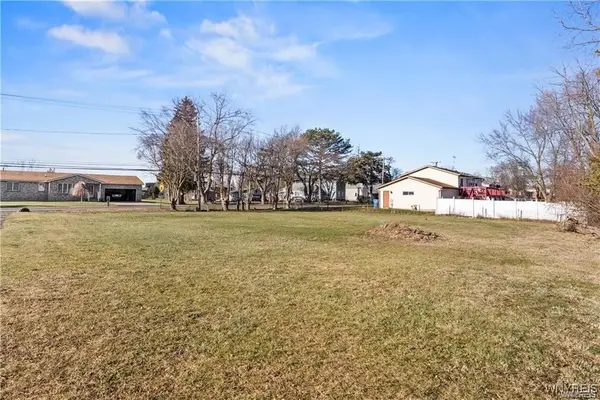 $59,900Active0.29 Acres
$59,900Active0.29 AcresTuscarora Road E, Niagara Falls, NY 14304
MLS# B1654193Listed by: ICONIC REAL ESTATE - New
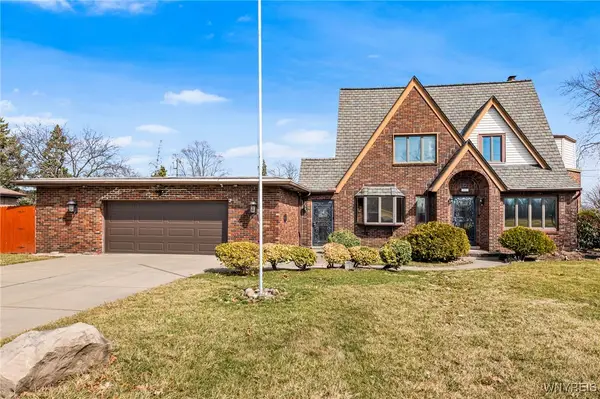 $345,000Active4 beds 4 baths3,353 sq. ft.
$345,000Active4 beds 4 baths3,353 sq. ft.3031 Lewiston Road, Niagara Falls, NY 14305
MLS# B1654852Listed by: KELLER WILLIAMS REALTY WNY
