6410 Woodside Place, Niagara Falls, NY 14304
Local realty services provided by:ERA Team VP Real Estate
6410 Woodside Place,Niagara Falls, NY 14304
$329,900
- 4 Beds
- 2 Baths
- 1,664 sq. ft.
- Single family
- Pending
Listed by: victoria marchetti
Office: 716 realty group wny llc.
MLS#:B1647022
Source:NY_GENRIS
Price summary
- Price:$329,900
- Price per sq. ft.:$198.26
About this home
Come take a look at this newly renovated two-story home located in the Niagara Wheatfield School District! This home has four bedrooms, one full bath, and a half bath. The full bathroom has been completely remodeled with beautiful tile, a new vanity, tub, and toilet. The kitchen has been updated with new cabinets, tiled backsplash, and granite countertops. With new luxury vinyl plank flooring and fresh paint throughout, there is nothing to do but move right in. This house features a large primary bedroom with walk-in closet, first floor laundry, and bonus sunroom off the back that could be utilized as an office space, play area, or work-out room. This property is complete with a new front porch, a detached garage with overhead storage, and a generous backyard. Enjoy the quiet on this peaceful neighborhood street while also still having the convenience of being close to stores, shopping, and other amenities.
Contact an agent
Home facts
- Year built:1951
- Listing ID #:B1647022
- Added:54 day(s) ago
- Updated:December 19, 2025 at 08:31 AM
Rooms and interior
- Bedrooms:4
- Total bathrooms:2
- Full bathrooms:1
- Half bathrooms:1
- Living area:1,664 sq. ft.
Heating and cooling
- Cooling:Central Air
- Heating:Forced Air, Gas
Structure and exterior
- Roof:Asphalt
- Year built:1951
- Building area:1,664 sq. ft.
- Lot area:0.24 Acres
Utilities
- Water:Connected, Public, Water Connected
- Sewer:Connected, Sewer Connected
Finances and disclosures
- Price:$329,900
- Price per sq. ft.:$198.26
- Tax amount:$4,142
New listings near 6410 Woodside Place
- New
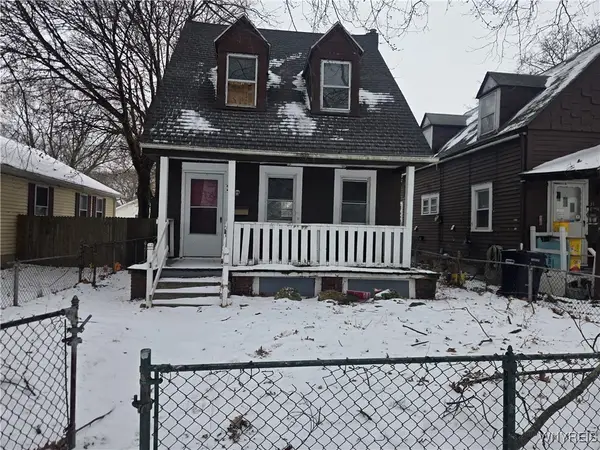 $94,900Active3 beds 1 baths1,072 sq. ft.
$94,900Active3 beds 1 baths1,072 sq. ft.33 A Street, Niagara Falls, NY 14303
MLS# B1655143Listed by: TOWNE HOUSING REAL ESTATE - New
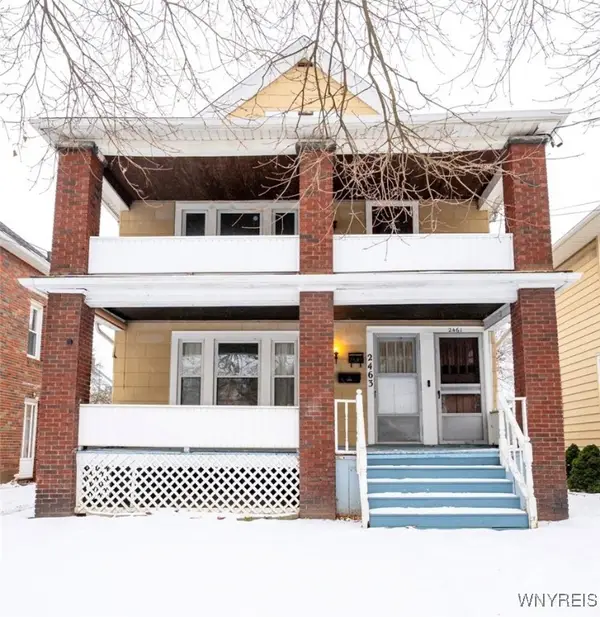 $144,900Active4 beds 2 baths2,016 sq. ft.
$144,900Active4 beds 2 baths2,016 sq. ft.2463 South Avenue, Niagara Falls, NY 14305
MLS# B1654451Listed by: WNY METRO ROBERTS REALTY - New
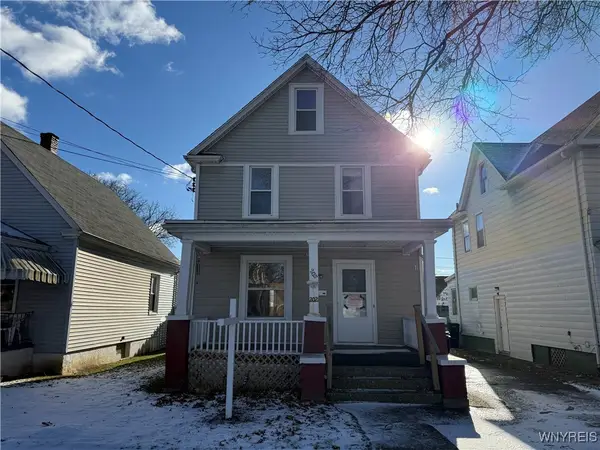 $74,900Active3 beds 2 baths1,400 sq. ft.
$74,900Active3 beds 2 baths1,400 sq. ft.2021 Grand Avenue, Niagara Falls, NY 14301
MLS# B1654556Listed by: PRESTIGE FAMILY REALTY - Open Sat, 2 to 4pmNew
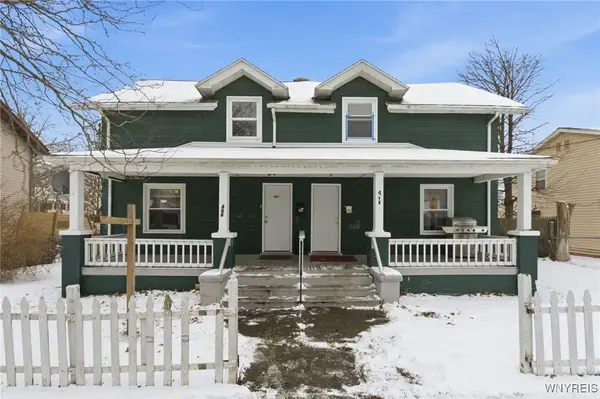 $210,000Active4 beds 2 baths1,920 sq. ft.
$210,000Active4 beds 2 baths1,920 sq. ft.466 24th Street, Niagara Falls, NY 14303
MLS# B1654943Listed by: KELLER WILLIAMS REALTY WNY - New
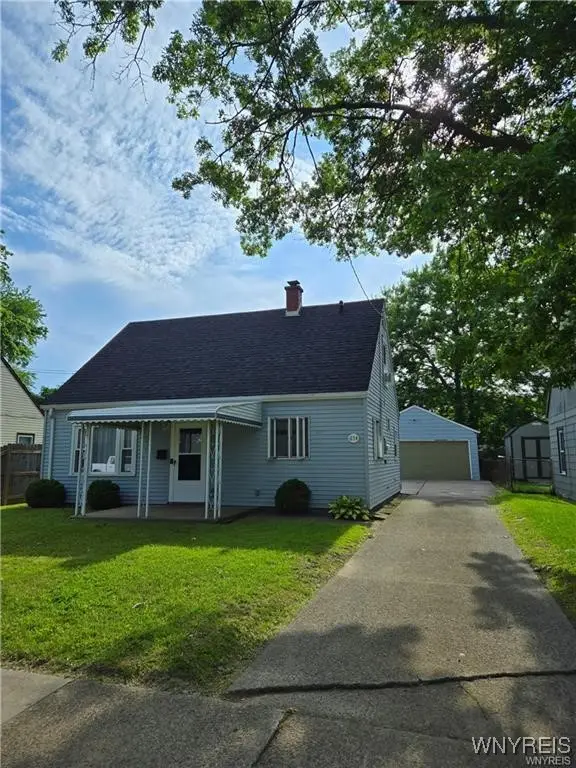 $162,500Active3 beds 1 baths937 sq. ft.
$162,500Active3 beds 1 baths937 sq. ft.674 79th Street, Niagara Falls, NY 14304
MLS# B1651233Listed by: GREAT LAKES REAL ESTATE INC. - New
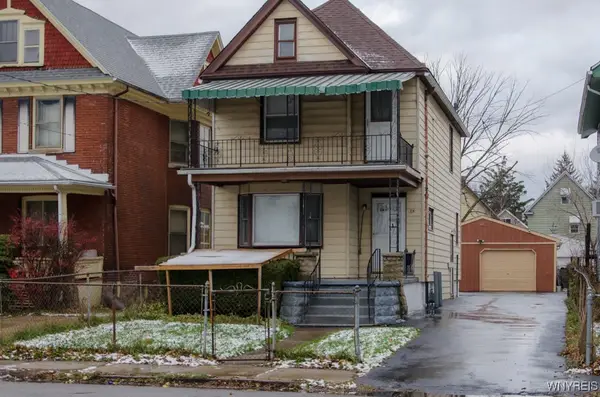 $134,900Active3 beds 1 baths1,372 sq. ft.
$134,900Active3 beds 1 baths1,372 sq. ft.1852 Niagara Avenue, Niagara Falls, NY 14305
MLS# B1655079Listed by: WNY METRO ROBERTS REALTY - New
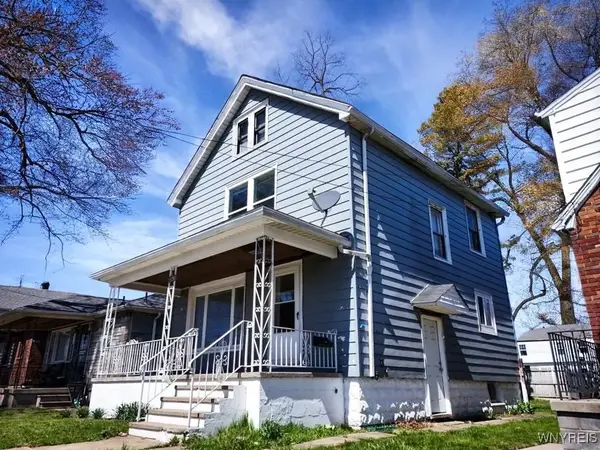 $110,000Active3 beds 1 baths1,144 sq. ft.
$110,000Active3 beds 1 baths1,144 sq. ft.1126 La Salle Avenue, Niagara Falls, NY 14301
MLS# B1655073Listed by: RED DOOR REAL ESTATE WNY LLC - New
 $149,900Active3 beds 3 baths1,553 sq. ft.
$149,900Active3 beds 3 baths1,553 sq. ft.2233 South Avenue, Niagara Falls, NY 14305
MLS# B1654972Listed by: HUNT REAL ESTATE CORPORATION - New
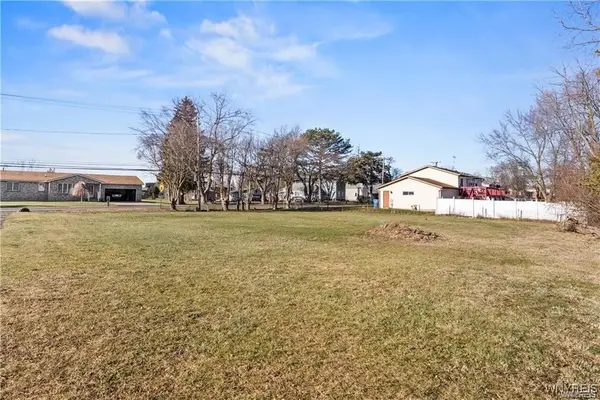 $59,900Active0.29 Acres
$59,900Active0.29 AcresTuscarora Road E, Niagara Falls, NY 14304
MLS# B1654193Listed by: ICONIC REAL ESTATE - New
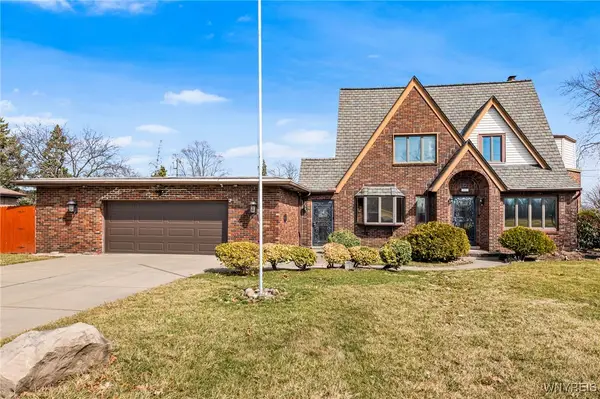 $345,000Active4 beds 4 baths3,353 sq. ft.
$345,000Active4 beds 4 baths3,353 sq. ft.3031 Lewiston Road, Niagara Falls, NY 14305
MLS# B1654852Listed by: KELLER WILLIAMS REALTY WNY
