6801 Buffalo Avenue, Niagara Falls, NY 14304
Local realty services provided by:ERA Team VP Real Estate
6801 Buffalo Avenue,Niagara Falls, NY 14304
$875,000
- 4 Beds
- - Baths
- 9,240 sq. ft.
- Multi-family
- Active
Listed by: renee moran
Office: red door real estate wny llc.
MLS#:B1622483
Source:NY_GENRIS
Price summary
- Price:$875,000
- Price per sq. ft.:$94.7
About this home
Thinking of investing in Niagara Falls? Don’t miss this solid all-brick 10 unit building with separate utilities and nine garages—a rare find! This rock-solid, all-brick 10 unit offers immediate cash flow and long-term upside with separate utilities (tenants pay their own gas and electric, except one unit) and nine rentable garages for additional income. Built with concrete floors and steel joists, this former City-designated Fall Out Shelter is built to last. Located directly across from the LaSalle Yacht Club with upper Niagara River views and just steps from the new LaSalle Waterfront Park & River View Trail connecting to Niagara Falls State Park. Tenants LOVE this location and want to stay! Minutes from the Canadian border, I-190 access, public transit, and all major shopping on Niagara Falls Blvd and Military Rd. Low-maintenance building in a prime location—this is the kind of value-add opportunity investors look for. Total monthly rent is $8545 - financials are available for review.
Contact an agent
Home facts
- Year built:1910
- Listing ID #:B1622483
- Added:158 day(s) ago
- Updated:December 31, 2025 at 03:45 PM
Rooms and interior
- Bedrooms:4
- Living area:9,240 sq. ft.
Heating and cooling
- Heating:Forced Air, Gas, Hot Water, Wall Furnace
Structure and exterior
- Roof:Flat, Membrane, Rubber
- Year built:1910
- Building area:9,240 sq. ft.
- Lot area:0.23 Acres
Utilities
- Water:Connected, Public, Water Connected
- Sewer:Connected, Sewer Connected
Finances and disclosures
- Price:$875,000
- Price per sq. ft.:$94.7
- Tax amount:$9,279
New listings near 6801 Buffalo Avenue
- New
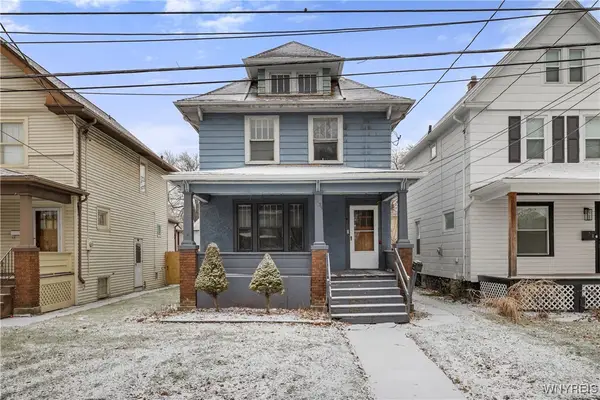 $89,900Active3 beds 1 baths1,280 sq. ft.
$89,900Active3 beds 1 baths1,280 sq. ft.2439 Niagara Avenue, Niagara Falls, NY 14305
MLS# B1653886Listed by: ICONIC REAL ESTATE - New
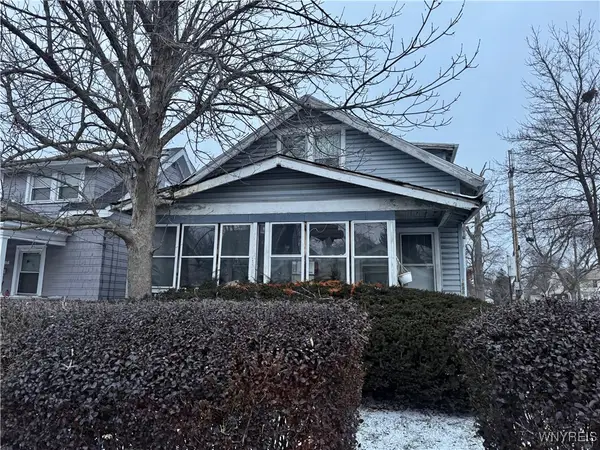 Listed by ERA$49,900Active4 beds 2 baths1,512 sq. ft.
Listed by ERA$49,900Active4 beds 2 baths1,512 sq. ft.1888 Weston Avenue, Niagara Falls, NY 14305
MLS# B1656040Listed by: HUNT REAL ESTATE CORPORATION - New
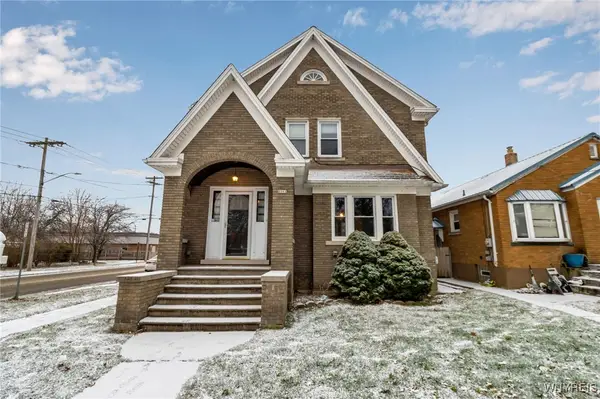 $175,000Active4 beds 2 baths1,827 sq. ft.
$175,000Active4 beds 2 baths1,827 sq. ft.2261 Grand Ave Avenue, Niagara Falls, NY 14301
MLS# B1655334Listed by: KELLER WILLIAMS REALTY WNY - New
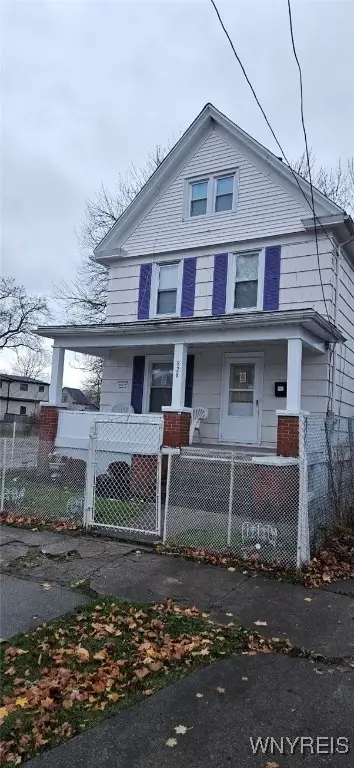 $85,000Active2 beds 1 baths1,294 sq. ft.
$85,000Active2 beds 1 baths1,294 sq. ft.828 20th Street, Niagara Falls, NY 14301
MLS# B1655857Listed by: HOWARD HANNA WNY INC. - New
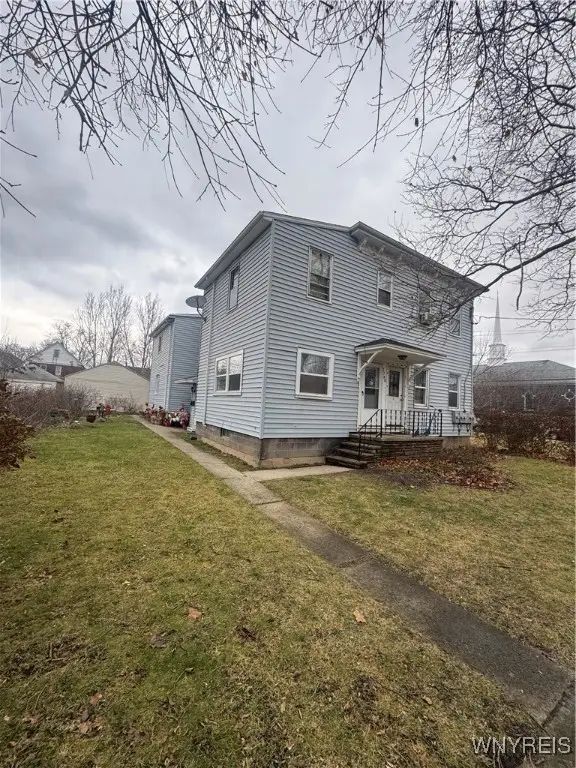 $350,000Active7 beds 4 baths5,556 sq. ft.
$350,000Active7 beds 4 baths5,556 sq. ft.1780 Falls Street, Niagara Falls, NY 14303
MLS# B1655226Listed by: RED DOOR REAL ESTATE WNY LLC - New
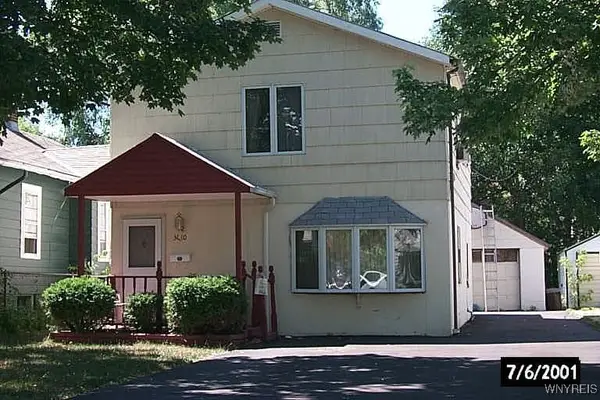 $99,500Active4 beds 2 baths1,584 sq. ft.
$99,500Active4 beds 2 baths1,584 sq. ft.3010 Mckoon Avenue, Niagara Falls, NY 14305
MLS# B1655634Listed by: HOOPER REALTY - New
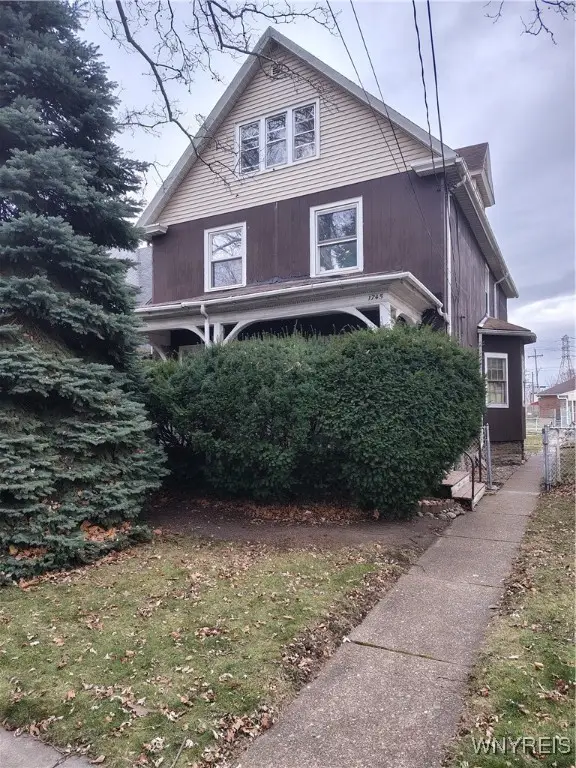 $84,900Active3 beds 2 baths2,358 sq. ft.
$84,900Active3 beds 2 baths2,358 sq. ft.1745 Cudaback Avenue, Niagara Falls, NY 14303
MLS# B1655574Listed by: HOOPER REALTY 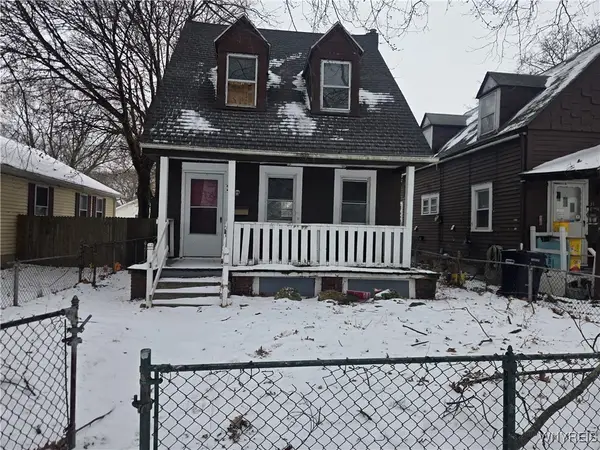 $94,900Active3 beds 1 baths1,072 sq. ft.
$94,900Active3 beds 1 baths1,072 sq. ft.33 A Street, Niagara Falls, NY 14303
MLS# B1655143Listed by: TOWNE HOUSING REAL ESTATE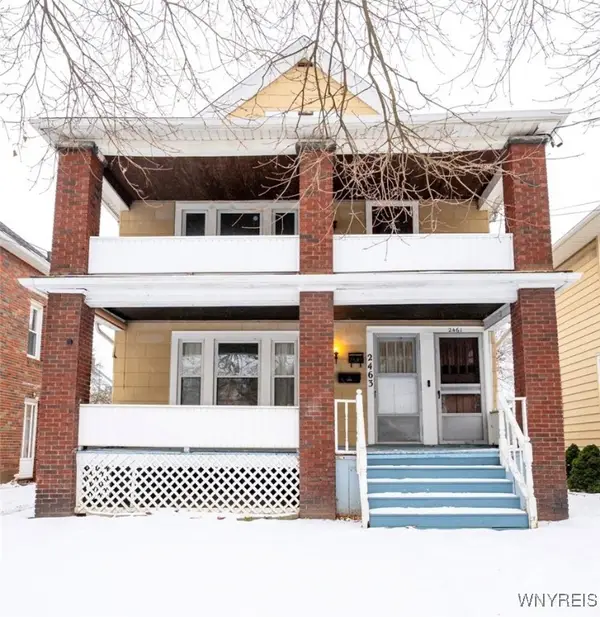 $144,900Active4 beds 2 baths2,016 sq. ft.
$144,900Active4 beds 2 baths2,016 sq. ft.2463 South Avenue, Niagara Falls, NY 14305
MLS# B1654451Listed by: WNY METRO ROBERTS REALTY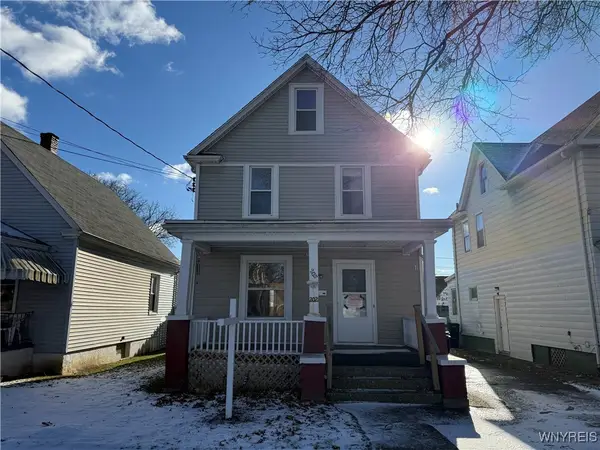 $74,900Active3 beds 2 baths1,400 sq. ft.
$74,900Active3 beds 2 baths1,400 sq. ft.2021 Grand Avenue, Niagara Falls, NY 14301
MLS# B1654556Listed by: PRESTIGE FAMILY REALTY
