6950 Colonial Drive, Niagara Falls, NY 14305
Local realty services provided by:HUNT Real Estate ERA
6950 Colonial Drive,Niagara Falls, NY 14305
$275,000
- 3 Beds
- 2 Baths
- 2,184 sq. ft.
- Single family
- Pending
Listed by: mary lucchetti
Office: keller williams realty wny
MLS#:B1638773
Source:NY_GENRIS
Price summary
- Price:$275,000
- Price per sq. ft.:$125.92
About this home
Spectacular Cape Cod in Niagara Wheatfield Schools!
Charming brick home nestled in a desirable and quiet neighborhood. Just steps from Veteran’s Memorial Park, where you can enjoy concerts, car shows, and farmer’s markets. Conveniently located near the Military Road shopping district with Wegmans, Walmart, and more. The property features two garages, a patio, and a private wooded lot. Inside, the spacious sunroom with wood burner overlooks the backyard. The large living room with gas fireplace flows seamlessly into the dining room and kitchen, creating an ideal layout for entertaining.
Two bedrooms are located on the first floor, while the expansive upstairs bedroom offers incredible flexibility—it could remain as one large retreat or be converted into two bedrooms. Upstairs also boasts a balcony with backyard views and a massive walk-in closet.
The fully finished basement adds nearly 1,000 sq. ft. of additional living space and storage, complete with a second kitchen, gas fireplace, and full bath—ideal for parties or guest quarters.
Capital improvements include roof, windows, doors, and HVAC, giving you peace of mind for years to come. This home is sprawling with potential—don’t miss your chance to make it your own!
Contact an agent
Home facts
- Year built:1969
- Listing ID #:B1638773
- Added:57 day(s) ago
- Updated:November 15, 2025 at 09:06 AM
Rooms and interior
- Bedrooms:3
- Total bathrooms:2
- Full bathrooms:2
- Living area:2,184 sq. ft.
Heating and cooling
- Cooling:Central Air
- Heating:Forced Air, Gas
Structure and exterior
- Roof:Shingle
- Year built:1969
- Building area:2,184 sq. ft.
- Lot area:0.44 Acres
Utilities
- Water:Connected, Public, Water Connected
- Sewer:Connected, Sewer Connected
Finances and disclosures
- Price:$275,000
- Price per sq. ft.:$125.92
- Tax amount:$6,384
New listings near 6950 Colonial Drive
- New
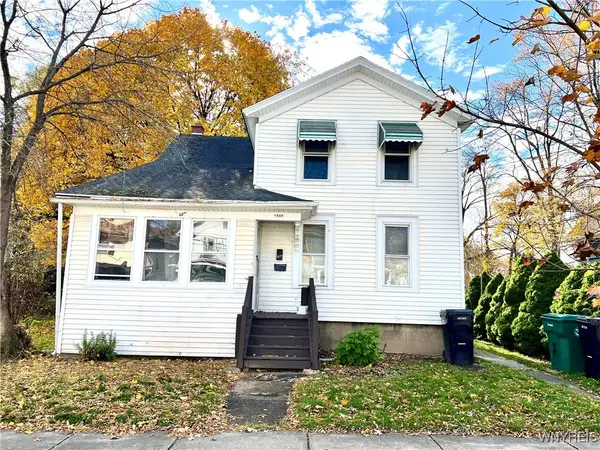 $114,900Active4 beds 2 baths1,728 sq. ft.
$114,900Active4 beds 2 baths1,728 sq. ft.1333 North Avenue, Niagara Falls, NY 14305
MLS# B1649393Listed by: HOWARD HANNA WNY INC. - New
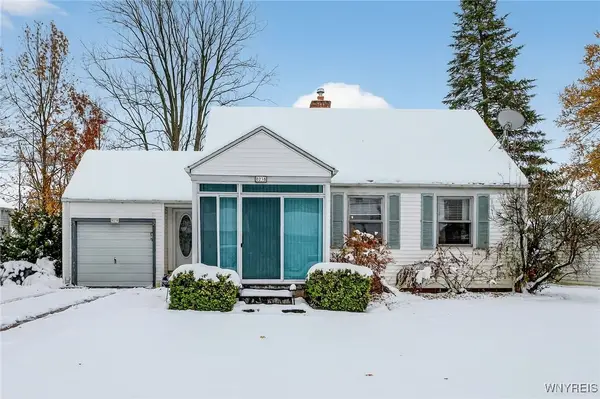 $165,000Active3 beds 1 baths1,115 sq. ft.
$165,000Active3 beds 1 baths1,115 sq. ft.8235 Laughlin Drive, Niagara Falls, NY 14304
MLS# B1650649Listed by: KELLER WILLIAMS REALTY WNY - New
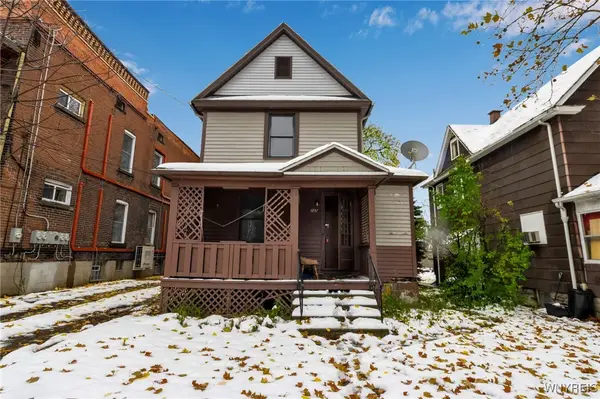 $119,000Active3 beds 2 baths1,210 sq. ft.
$119,000Active3 beds 2 baths1,210 sq. ft.725 Monteagle Street, Niagara Falls, NY 14305
MLS# B1650762Listed by: BERKSHIRE HATHAWAY HOMESERVICES ZAMBITO REALTORS - New
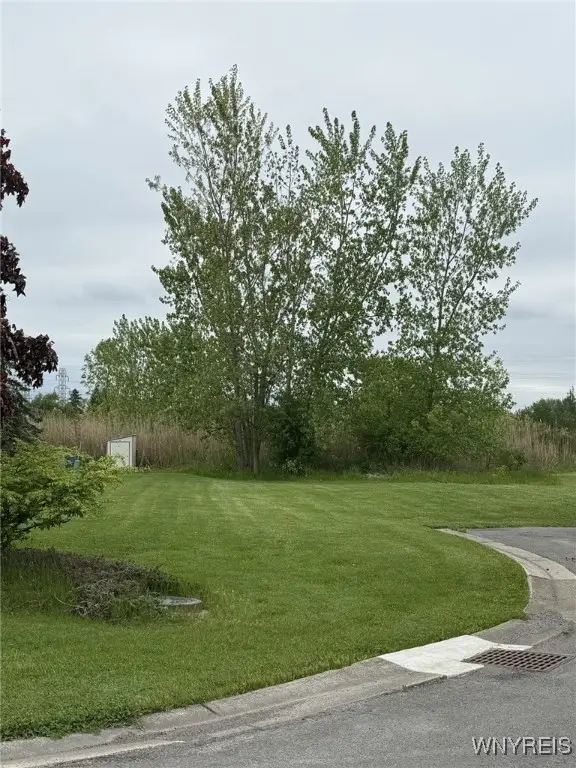 $159,900Active13.33 Acres
$159,900Active13.33 AcresVL Hermitage Road, Niagara Falls, NY 14305
MLS# B1650942Listed by: HOWARD HANNA WNY INC. - New
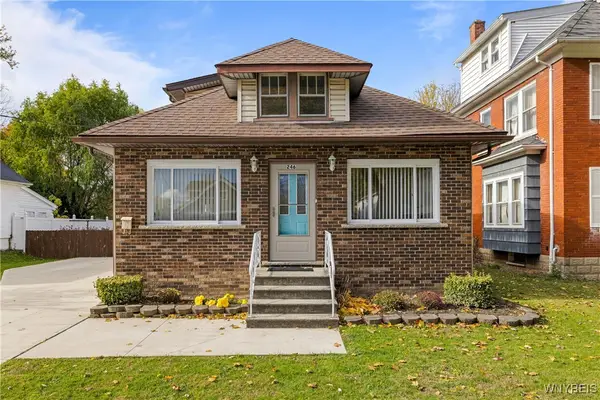 $249,900Active4 beds 2 baths2,712 sq. ft.
$249,900Active4 beds 2 baths2,712 sq. ft.246 78th Street, Niagara Falls, NY 14304
MLS# B1649607Listed by: CENTURY 21 NORTH EAST - Open Sat, 1 to 3pmNew
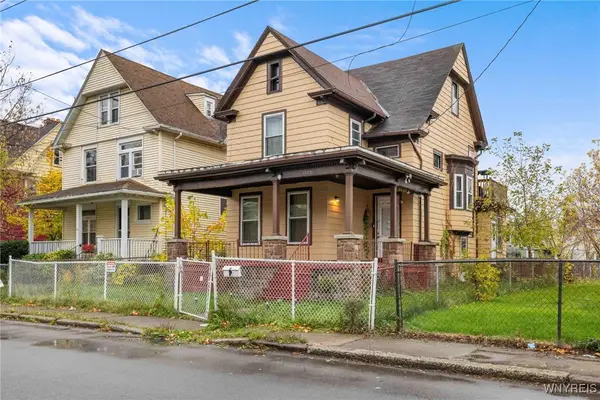 $134,900Active3 beds 1 baths1,242 sq. ft.
$134,900Active3 beds 1 baths1,242 sq. ft.1323 Whitney Avenue, Niagara Falls, NY 14301
MLS# B1649648Listed by: KELLER WILLIAMS REALTY WNY - Open Sat, 12 to 2pmNew
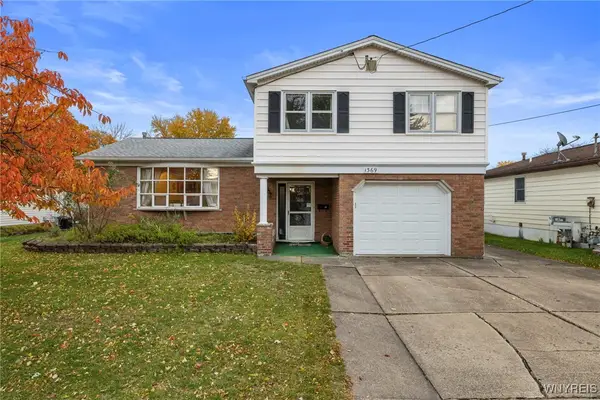 $275,000Active3 beds 2 baths1,796 sq. ft.
$275,000Active3 beds 2 baths1,796 sq. ft.1369 99th Street, Niagara Falls, NY 14304
MLS# B1649774Listed by: ICONIC REAL ESTATE - New
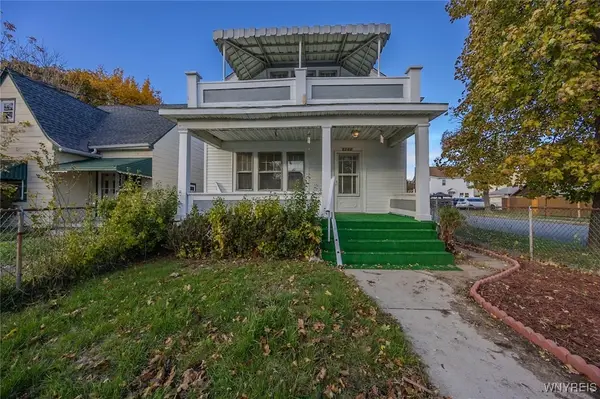 $160,000Active3 beds 2 baths1,540 sq. ft.
$160,000Active3 beds 2 baths1,540 sq. ft.2260 Weston Avenue, Niagara Falls, NY 14305
MLS# B1649974Listed by: RED DOOR REAL ESTATE WNY LLC - New
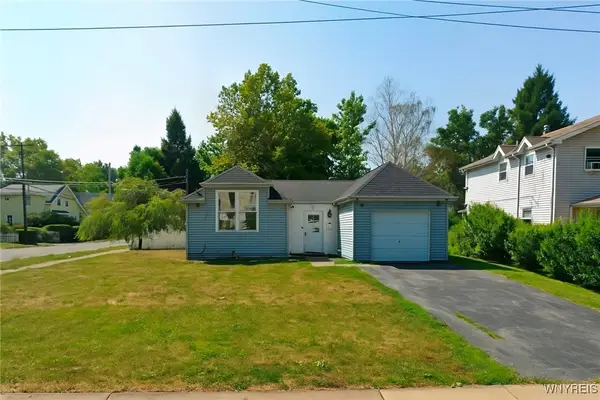 $74,900Active4 beds 2 baths1,203 sq. ft.
$74,900Active4 beds 2 baths1,203 sq. ft.1891 Niagara Avenue, Niagara Falls, NY 14305
MLS# B1649760Listed by: KELLER WILLIAMS REALTY LANCASTER - Open Sat, 11am to 1pmNew
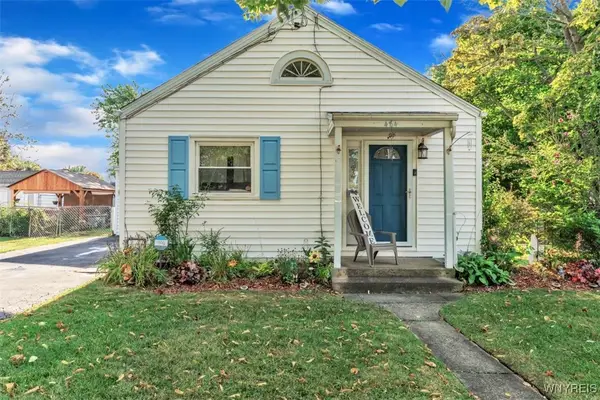 $154,900Active3 beds 1 baths1,012 sq. ft.
$154,900Active3 beds 1 baths1,012 sq. ft.484 81st Street, Niagara Falls, NY 14304
MLS# B1650031Listed by: HUNT REAL ESTATE CORPORATION
