7211 Buffalo Avenue, Niagara Falls, NY 14304
Local realty services provided by:ERA Team VP Real Estate
7211 Buffalo Avenue,Niagara Falls, NY 14304
$350,000
- 1 Beds
- 2 Baths
- 1,143 sq. ft.
- Single family
- Pending
Listed by:james j strzalkowski jr.
Office:redfin real estate
MLS#:B1610510
Source:NY_GENRIS
Price summary
- Price:$350,000
- Price per sq. ft.:$306.21
About this home
Welcome to 7211 Buffalo Ave—an extraordinary riverfront property that blends charm, thoughtful design, and unmatched outdoor amenities. From the tranquil riverside setting to the sculpted gardens with Japanese maples, every detail has been carefully crafted. Enter into the open dining/kitchen area, featuring art tile flooring and a mini split system for year-round comfort. The chef’s kitchen impresses with a soapstone farmhouse sink, new gas range with convection oven, and an instant hot water dispenser. Sliding glass doors with enclosed blinds lead to a spacious back deck with two staircases. Upstairs, the private retreat includes a spacious bedroom with high-end bamboo flooring, a large walk-in closet with recessed lighting, two ceiling fans, and a stylish half bath. The space is bright, airy, and perfect for unwinding. An office with a private entrance sits just off the garage, which also includes pull-down stairs to attic storage. The 550 sq ft Amish-built river cabin features a finished interior, small attic, metal roof, and a covered porch—ideal for enjoying fire pit evenings, views of the bridge, and summer firework displays. A matching 200 sq ft tool shed with ramp and a rustic outhouse sit near the water. The 30-ft Trex dock includes stainless steel and pet stairs, plus a marine handle for boat access. Adjacent, a 500 sq ft concrete platform is perfect for entertaining or gatherings, accessed by a stamped concrete ramp. Just 5 minutes from I-190, medical corridors, shopping, and parks—this is riverfront living at its finest. Delayed negotiations begin: June 9th at 1:00 pm
Contact an agent
Home facts
- Year built:1890
- Listing ID #:B1610510
- Added:118 day(s) ago
- Updated:September 07, 2025 at 07:20 AM
Rooms and interior
- Bedrooms:1
- Total bathrooms:2
- Full bathrooms:1
- Half bathrooms:1
- Living area:1,143 sq. ft.
Heating and cooling
- Cooling:Window Units
- Heating:Hot Water
Structure and exterior
- Roof:Metal
- Year built:1890
- Building area:1,143 sq. ft.
- Lot area:0.35 Acres
Utilities
- Water:Connected, Public, Water Connected
- Sewer:Connected, Sewer Connected
Finances and disclosures
- Price:$350,000
- Price per sq. ft.:$306.21
- Tax amount:$3,903
New listings near 7211 Buffalo Avenue
- New
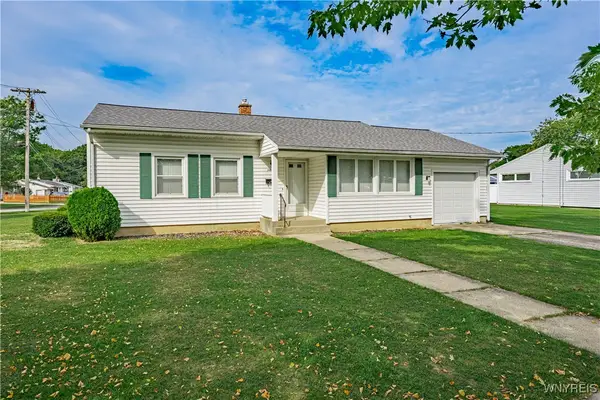 Listed by ERA$184,900Active3 beds 1 baths982 sq. ft.
Listed by ERA$184,900Active3 beds 1 baths982 sq. ft.1088 98th Street, Niagara Falls, NY 14304
MLS# B1637170Listed by: HUNT REAL ESTATE CORPORATION - New
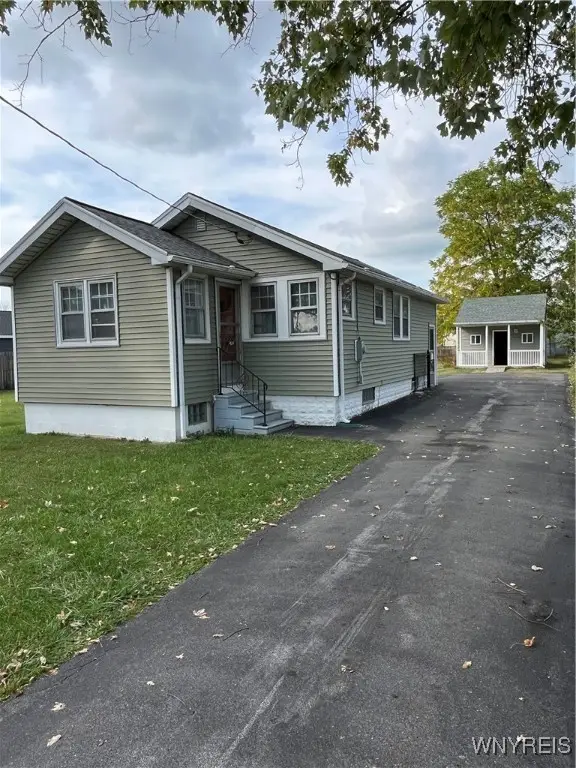 $99,900Active2 beds 1 baths744 sq. ft.
$99,900Active2 beds 1 baths744 sq. ft.4524 Chester Avenue, Niagara Falls, NY 14305
MLS# B1640220Listed by: WNY METRO ROBERTS REALTY - New
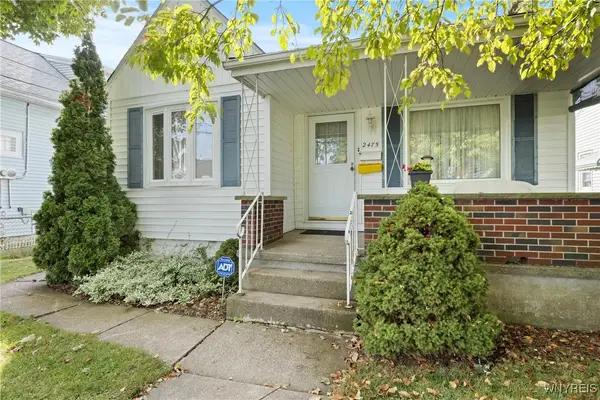 $109,000Active3 beds 2 baths1,024 sq. ft.
$109,000Active3 beds 2 baths1,024 sq. ft.2475 La Salle Avenue, Niagara Falls, NY 14301
MLS# B1640210Listed by: PRESTIGE FAMILY REALTY - New
 $60,000Active4 beds 1 baths906 sq. ft.
$60,000Active4 beds 1 baths906 sq. ft.1710 Niagara Street, Niagara Falls, NY 14303
MLS# B1640216Listed by: THE GREENE REALTY GROUP - New
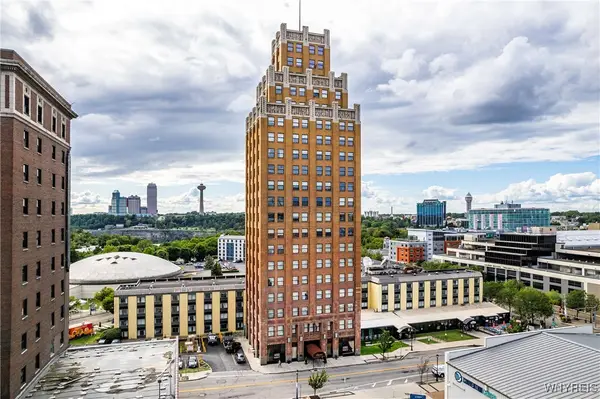 $290,000Active1 beds 1 baths1,066 sq. ft.
$290,000Active1 beds 1 baths1,066 sq. ft.Address Withheld By Seller, Niagara Falls, NY 14303
MLS# B1635856Listed by: CARL P. PALADINO - Open Sat, 12 to 3pmNew
 Listed by ERA$419,900Active3 beds 4 baths2,084 sq. ft.
Listed by ERA$419,900Active3 beds 4 baths2,084 sq. ft.2466 King Fisher Lane, Niagara Falls, NY 14304
MLS# B1639682Listed by: HUNT REAL ESTATE CORPORATION - Open Sat, 11am to 1pmNew
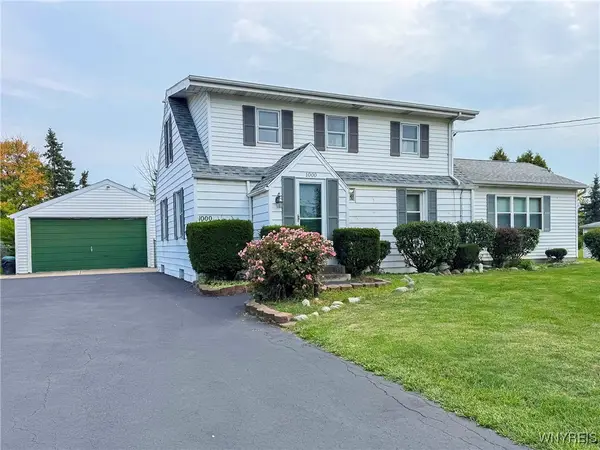 Listed by ERA$275,000Active3 beds 2 baths1,750 sq. ft.
Listed by ERA$275,000Active3 beds 2 baths1,750 sq. ft.1000 Saunders Settlement Road, Niagara Falls, NY 14305
MLS# B1639571Listed by: HUNT REAL ESTATE CORPORATION - New
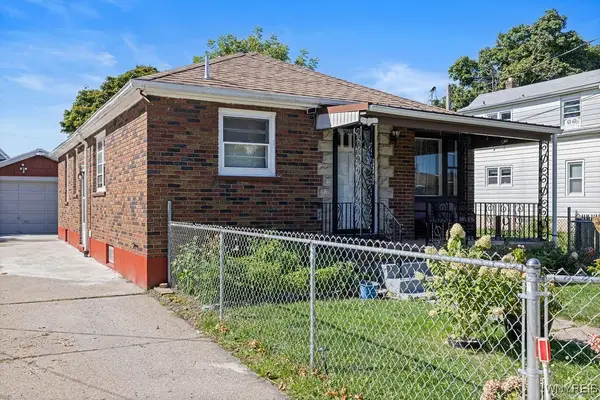 $150,000Active3 beds 1 baths992 sq. ft.
$150,000Active3 beds 1 baths992 sq. ft.422 21st Street, Niagara Falls, NY 14303
MLS# B1639800Listed by: HOWARD HANNA WNY INC. - New
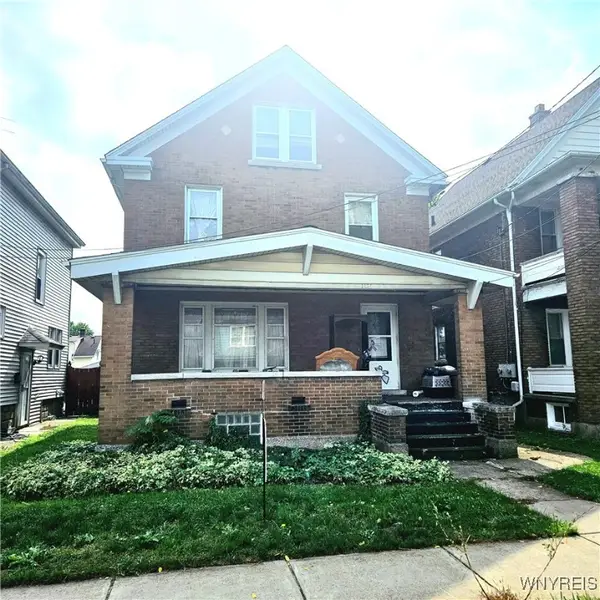 $89,900Active4 beds 1 baths1,440 sq. ft.
$89,900Active4 beds 1 baths1,440 sq. ft.1121 La Salle Avenue, Niagara Falls, NY 14301
MLS# B1638560Listed by: TOWNE HOUSING REAL ESTATE - New
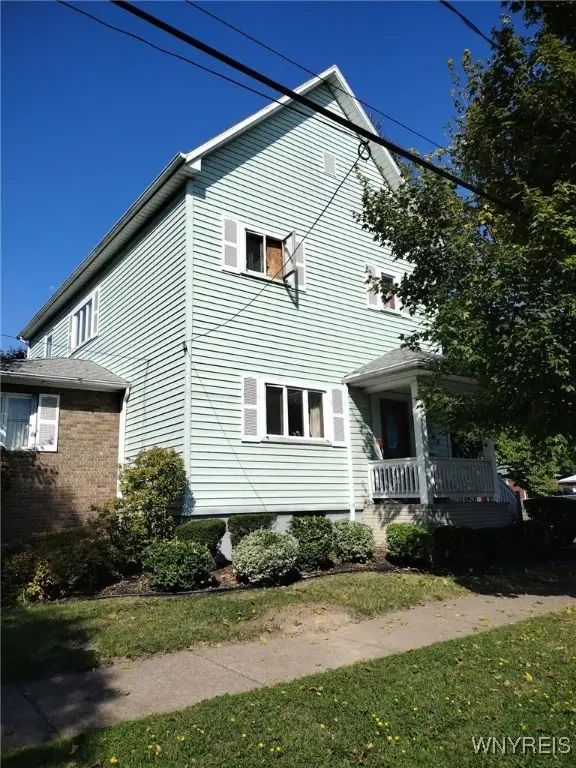 $190,000Active5 beds 2 baths1,956 sq. ft.
$190,000Active5 beds 2 baths1,956 sq. ft.564 26th Street, Niagara Falls, NY 14301
MLS# B1639736Listed by: HOWARD HANNA WNY INC.
