722 College Ter Terrace, Niagara Falls, NY 14305
Local realty services provided by:HUNT Real Estate ERA
722 College Ter Terrace,Niagara Falls, NY 14305
$314,900
- 3 Beds
- 3 Baths
- 2,902 sq. ft.
- Single family
- Pending
Listed by:
- Tyler Ehde(716) 425 - 5243HUNT Real Estate ERA
- Carol Klein(716) 949 - 9147HUNT Real Estate ERA
MLS#:B1620436
Source:NY_GENRIS
Price summary
- Price:$314,900
- Price per sq. ft.:$108.51
About this home
Evoking the spirit of Frank Lloyd Wright, this one-of-a-kind architectural masterpiece offers over 2,900 sq ft of artfully designed living space in the heart of the sought-after Deveaux neighborhood. Just a 5-minute walk to Niagara Gorge trails & Deveaux State Park, and a scenic bike ride from Niagara Falls itself, this residence seamlessly blends timeless character, inspired design, and a prime location. Situated on a corner lot, the home welcomes you into a striking open-concept main level featuring a spacious living room w/ wood-burning fireplace (gas assist), built-in wet bar, and a recently updated kitchen adorned w/ quartz countertops. The dining room showcases hardwood floors, and a convenient 1/2 bath is tucked near the front entrance. A rear hallway leads to 1st floor laundry, two bedrooms, and a full bath. Upstairs, the oversized primary retreat includes a walkin cedar closet, ensuite bath, wood-burning fireplace (gas assist), and an adjoining office or reading nook. Thoughtfully crafted built-ins throughout the home pay homage to its architectural influence. The fenced backyard features a hot tub and gazebo-ideal for relaxing or entertaining. The basement offers finish potential for added living space. A rare opportunity in one of Niagara Falls’ most iconic neighborhoods. Boiler replaced in 18', roof partially replaced in 21' & 24'.
Contact an agent
Home facts
- Year built:1960
- Listing ID #:B1620436
- Added:130 day(s) ago
- Updated:November 15, 2025 at 09:06 AM
Rooms and interior
- Bedrooms:3
- Total bathrooms:3
- Full bathrooms:2
- Half bathrooms:1
- Living area:2,902 sq. ft.
Heating and cooling
- Cooling:Wall Units, Window Units, Zoned
- Heating:Baseboard, Gas, Zoned
Structure and exterior
- Roof:Flat, Membrane, Rubber
- Year built:1960
- Building area:2,902 sq. ft.
- Lot area:0.16 Acres
Schools
- High school:Niagara Falls High
- Middle school:Charles B Gaskill Middle
- Elementary school:Maple Avenue
Utilities
- Water:Connected, Public, Water Connected
- Sewer:Connected, Sewer Connected
Finances and disclosures
- Price:$314,900
- Price per sq. ft.:$108.51
- Tax amount:$7,315
New listings near 722 College Ter Terrace
- New
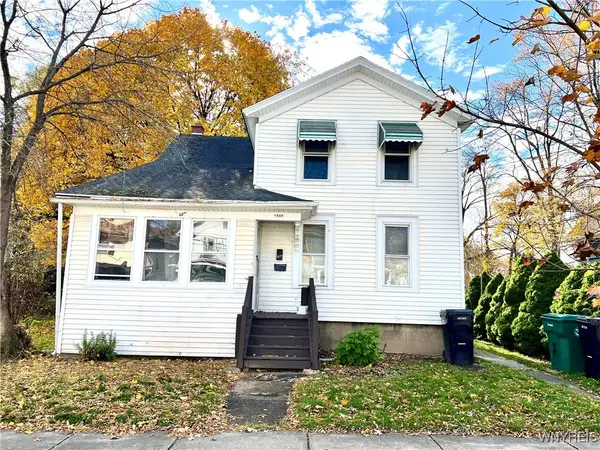 $114,900Active4 beds 2 baths1,728 sq. ft.
$114,900Active4 beds 2 baths1,728 sq. ft.1333 North Avenue, Niagara Falls, NY 14305
MLS# B1649393Listed by: HOWARD HANNA WNY INC. - New
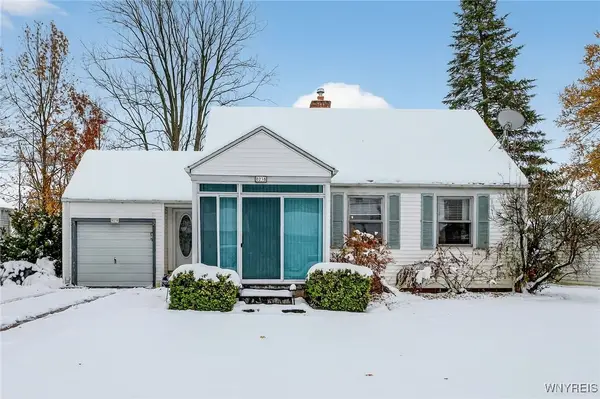 $165,000Active3 beds 1 baths1,115 sq. ft.
$165,000Active3 beds 1 baths1,115 sq. ft.8235 Laughlin Drive, Niagara Falls, NY 14304
MLS# B1650649Listed by: KELLER WILLIAMS REALTY WNY - New
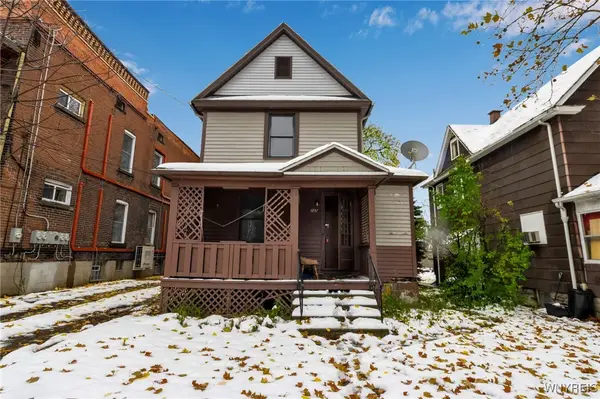 $119,000Active3 beds 2 baths1,210 sq. ft.
$119,000Active3 beds 2 baths1,210 sq. ft.725 Monteagle Street, Niagara Falls, NY 14305
MLS# B1650762Listed by: BERKSHIRE HATHAWAY HOMESERVICES ZAMBITO REALTORS - New
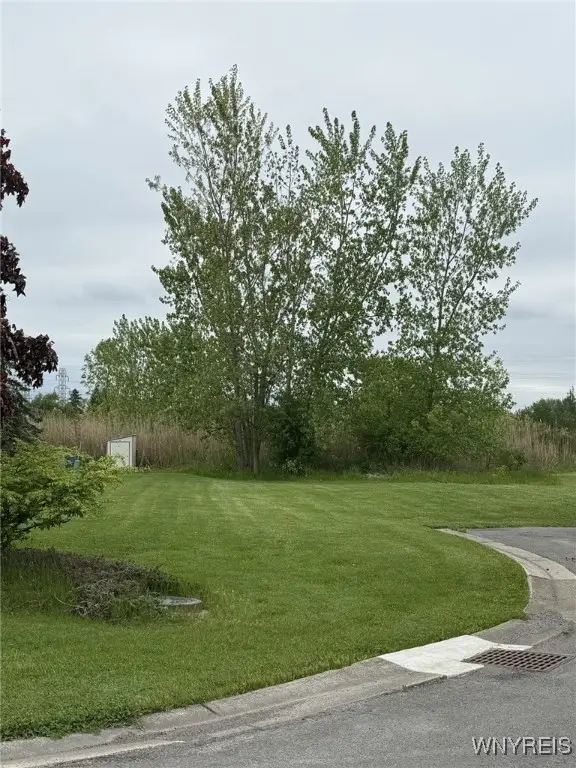 $159,900Active13.33 Acres
$159,900Active13.33 AcresVL Hermitage Road, Niagara Falls, NY 14305
MLS# B1650942Listed by: HOWARD HANNA WNY INC. - New
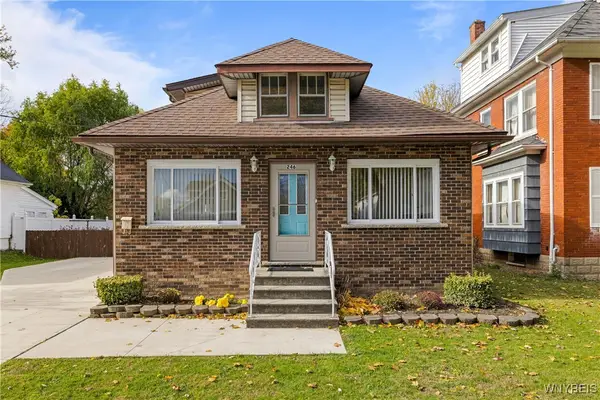 $249,900Active4 beds 2 baths2,712 sq. ft.
$249,900Active4 beds 2 baths2,712 sq. ft.246 78th Street, Niagara Falls, NY 14304
MLS# B1649607Listed by: CENTURY 21 NORTH EAST - Open Sat, 1 to 3pmNew
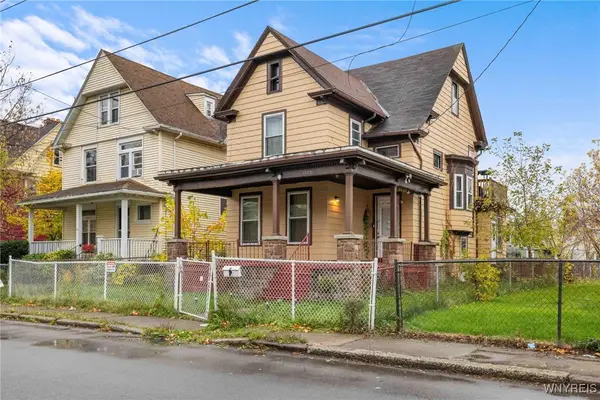 $134,900Active3 beds 1 baths1,242 sq. ft.
$134,900Active3 beds 1 baths1,242 sq. ft.1323 Whitney Avenue, Niagara Falls, NY 14301
MLS# B1649648Listed by: KELLER WILLIAMS REALTY WNY - Open Sat, 12 to 2pmNew
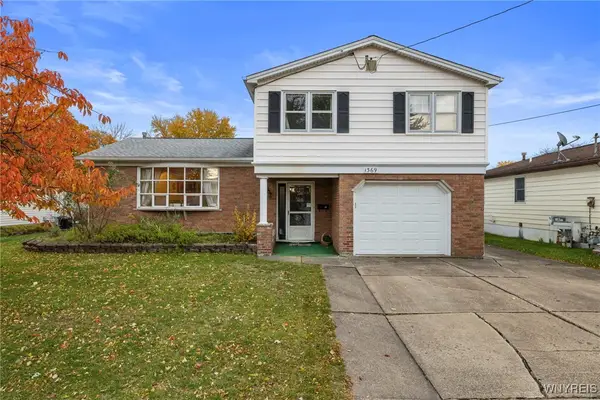 $275,000Active3 beds 2 baths1,796 sq. ft.
$275,000Active3 beds 2 baths1,796 sq. ft.1369 99th Street, Niagara Falls, NY 14304
MLS# B1649774Listed by: ICONIC REAL ESTATE - New
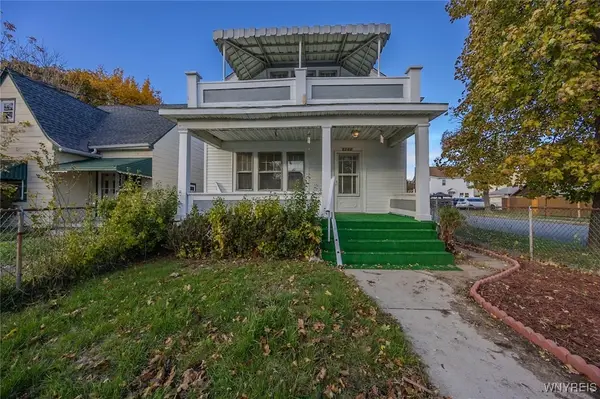 $160,000Active3 beds 2 baths1,540 sq. ft.
$160,000Active3 beds 2 baths1,540 sq. ft.2260 Weston Avenue, Niagara Falls, NY 14305
MLS# B1649974Listed by: RED DOOR REAL ESTATE WNY LLC - New
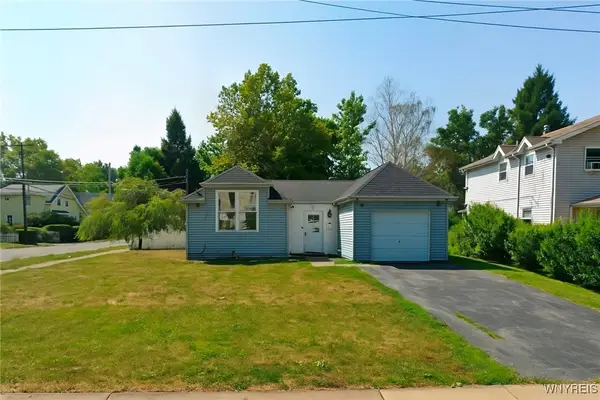 $74,900Active4 beds 2 baths1,203 sq. ft.
$74,900Active4 beds 2 baths1,203 sq. ft.1891 Niagara Avenue, Niagara Falls, NY 14305
MLS# B1649760Listed by: KELLER WILLIAMS REALTY LANCASTER - Open Sat, 11am to 1pmNew
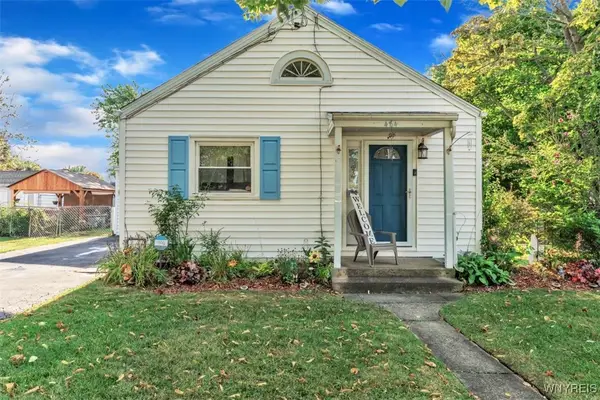 $154,900Active3 beds 1 baths1,012 sq. ft.
$154,900Active3 beds 1 baths1,012 sq. ft.484 81st Street, Niagara Falls, NY 14304
MLS# B1650031Listed by: HUNT REAL ESTATE CORPORATION
