7620 Saint Joseph Road, Niagara Falls, NY 14304
Local realty services provided by:ERA Team VP Real Estate
7620 Saint Joseph Road,Niagara Falls, NY 14304
$199,900
- 3 Beds
- 2 Baths
- 1,674 sq. ft.
- Single family
- Pending
Listed by:jayson parker
Office:iconic real estate
MLS#:B1628437
Source:NY_GENRIS
Price summary
- Price:$199,900
- Price per sq. ft.:$119.41
About this home
Welcome to this beautifully maintained 3-bedroom, 1.5-bath ranch offering 1,674 square feet of comfortable living space, plus a mostly finished full basement for added versatility. Located in an established neighborhood, this home combines classic charm with practical features that make everyday living a breeze. Step inside to find a spacious living room perfect for entertaining or relaxing, and a separate family room that boasts soaring ceilings, a cozy fireplace, and a sliding glass door that leads directly to the backyard patio—ideal for indoor/outdoor living. Two of the bedrooms feature stunning hardwood floors, while the majority of the main living spaces are carpeted for warmth and comfort. The kitchen and dining area offer a functional layout with plenty of cabinet and counter space, ready for your personal touch. The full bathroom is centrally located near the bedrooms, with an additional half bath attached to the primary bedroom. Downstairs, the full basement is mostly finished and offers a great opportunity for a rec room, home office, workout space, or additional living area—whatever suits your lifestyle. Outside, enjoy a fully fenced-in backyard that offers both privacy and beauty. A standout feature is the mature grapevine imported from Italy—perfect for gardeners or wine enthusiasts! A large shed provides ample space for storing lawn equipment, tools, or seasonal items, and the attached 1-car garage adds even more convenience. This home is move-in ready and offers endless potential for customization. Whether you’re a first-time buyer, downsizing, or looking for a forever home, this property is a must-see! Open House 8/27 from 5:00 PM to 7:00 PM. All offers, if any, are due 9/2/25 at 3:00 PM.
Contact an agent
Home facts
- Year built:1960
- Listing ID #:B1628437
- Added:50 day(s) ago
- Updated:September 07, 2025 at 07:20 AM
Rooms and interior
- Bedrooms:3
- Total bathrooms:2
- Full bathrooms:1
- Half bathrooms:1
- Living area:1,674 sq. ft.
Heating and cooling
- Cooling:Central Air
- Heating:Forced Air, Gas
Structure and exterior
- Year built:1960
- Building area:1,674 sq. ft.
- Lot area:0.25 Acres
Schools
- High school:Niagara-Wheatfield Senior High
- Middle school:Edward Town Middle
Utilities
- Water:Connected, Public, Water Connected
- Sewer:Connected, Sewer Connected
Finances and disclosures
- Price:$199,900
- Price per sq. ft.:$119.41
- Tax amount:$5,067
New listings near 7620 Saint Joseph Road
- New
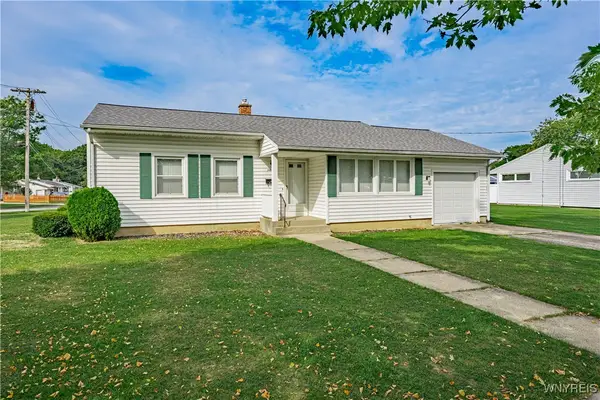 Listed by ERA$184,900Active3 beds 1 baths982 sq. ft.
Listed by ERA$184,900Active3 beds 1 baths982 sq. ft.1088 98th Street, Niagara Falls, NY 14304
MLS# B1637170Listed by: HUNT REAL ESTATE CORPORATION - New
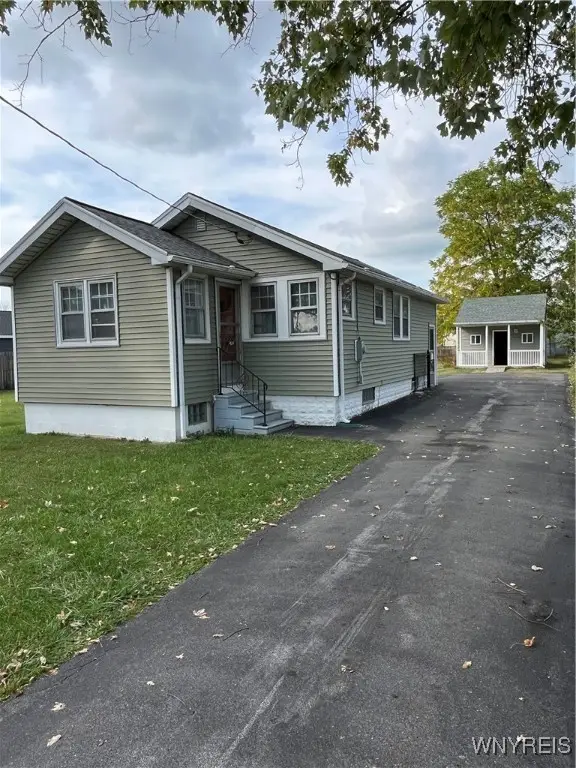 $99,900Active2 beds 1 baths744 sq. ft.
$99,900Active2 beds 1 baths744 sq. ft.4524 Chester Avenue, Niagara Falls, NY 14305
MLS# B1640220Listed by: WNY METRO ROBERTS REALTY - New
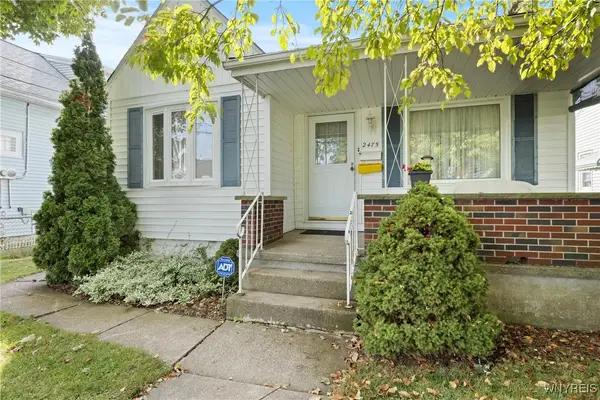 $109,000Active3 beds 2 baths1,024 sq. ft.
$109,000Active3 beds 2 baths1,024 sq. ft.2475 La Salle Avenue, Niagara Falls, NY 14301
MLS# B1640210Listed by: PRESTIGE FAMILY REALTY - New
 $60,000Active4 beds 1 baths906 sq. ft.
$60,000Active4 beds 1 baths906 sq. ft.1710 Niagara Street, Niagara Falls, NY 14303
MLS# B1640216Listed by: THE GREENE REALTY GROUP - New
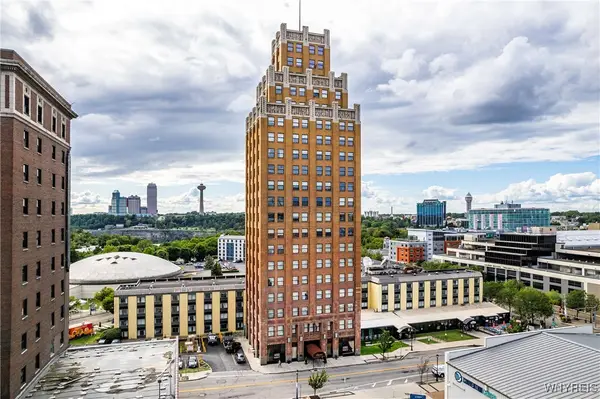 $290,000Active1 beds 1 baths1,066 sq. ft.
$290,000Active1 beds 1 baths1,066 sq. ft.Address Withheld By Seller, Niagara Falls, NY 14303
MLS# B1635856Listed by: CARL P. PALADINO - Open Sat, 12 to 3pmNew
 Listed by ERA$419,900Active3 beds 4 baths2,084 sq. ft.
Listed by ERA$419,900Active3 beds 4 baths2,084 sq. ft.2466 King Fisher Lane, Niagara Falls, NY 14304
MLS# B1639682Listed by: HUNT REAL ESTATE CORPORATION - Open Sat, 11am to 1pmNew
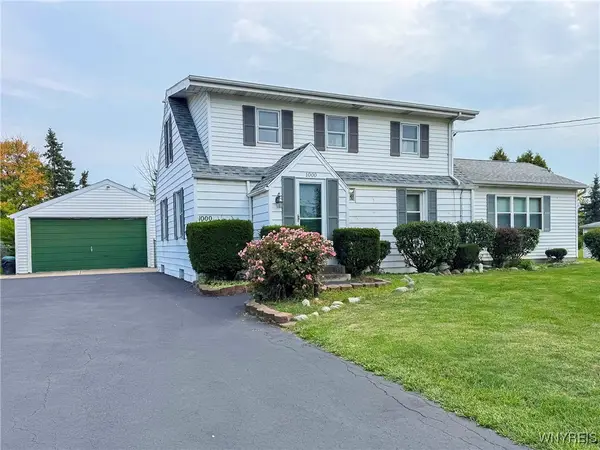 Listed by ERA$275,000Active3 beds 2 baths1,750 sq. ft.
Listed by ERA$275,000Active3 beds 2 baths1,750 sq. ft.1000 Saunders Settlement Road, Niagara Falls, NY 14305
MLS# B1639571Listed by: HUNT REAL ESTATE CORPORATION - New
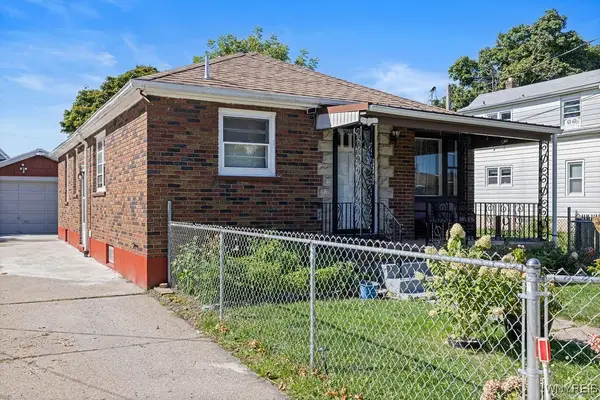 $150,000Active3 beds 1 baths992 sq. ft.
$150,000Active3 beds 1 baths992 sq. ft.422 21st Street, Niagara Falls, NY 14303
MLS# B1639800Listed by: HOWARD HANNA WNY INC. - New
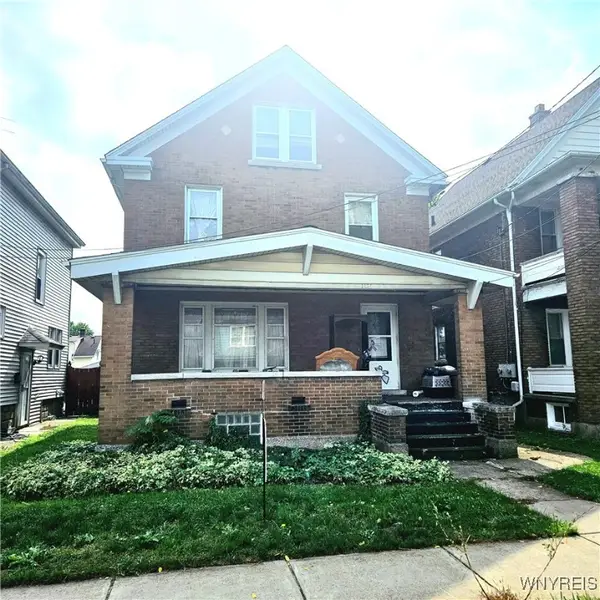 $89,900Active4 beds 1 baths1,440 sq. ft.
$89,900Active4 beds 1 baths1,440 sq. ft.1121 La Salle Avenue, Niagara Falls, NY 14301
MLS# B1638560Listed by: TOWNE HOUSING REAL ESTATE - New
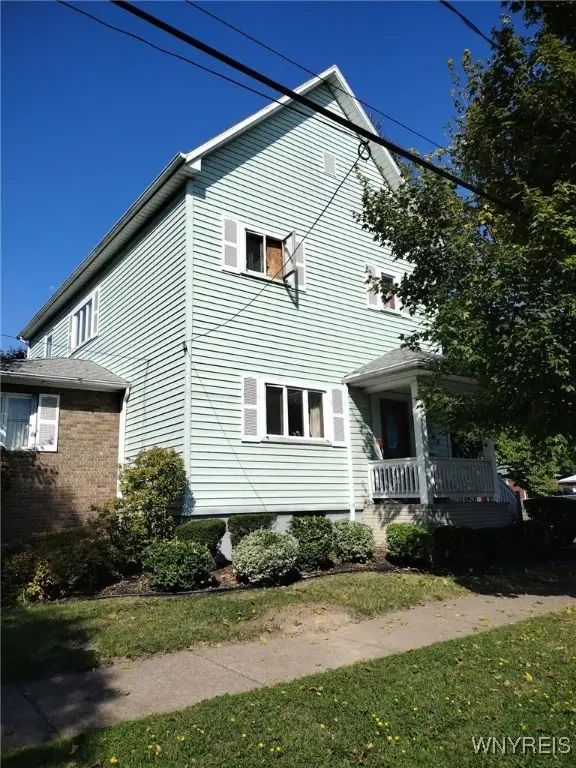 $190,000Active5 beds 2 baths1,956 sq. ft.
$190,000Active5 beds 2 baths1,956 sq. ft.564 26th Street, Niagara Falls, NY 14301
MLS# B1639736Listed by: HOWARD HANNA WNY INC.
