8106 E Britton Drive, Niagara Falls, NY 14304
Local realty services provided by:ERA Team VP Real Estate
8106 E Britton Drive,Niagara Falls, NY 14304
$264,900
- 3 Beds
- 2 Baths
- 1,679 sq. ft.
- Single family
- Pending
Listed by: christine t greiner
Office: howard hanna wny inc.
MLS#:B1649655
Source:NY_GENRIS
Price summary
- Price:$264,900
- Price per sq. ft.:$157.77
About this home
Great opportunity! Move-in ready home that has been lovingly improved and expanded by current owner! All drywall, wiring & 200A electric box, HVAC with central air, flooring, doors, windows, kitchen, baths, plumbing, insulation, roof, siding, etc. have been replaced or added. Addition added approximately 700 additional sq ft. Owners have continued to add additional updates including flooring, S/S appliances (included), etc. Everything has been improved since approximately 2000. Maintenance free exterior, Full basement under original foundation. 3 bedrooms and 1.5 bath. First-floor primary bedroom with ensuite half-bath. Roomy eat-in kitchen, formal dining room, open floor plan. Sunny 3-season room. 2 bedrooms on second floor plus office or playroom. Big deep park-like yard with no rear neighbors! CAR ENTHUSIASTS DREAM WITH 48'X26' FOUR CAR GARAGE BARN (plus 20X26' ATTIC!) There is electric, water and heat sources in the garage too! CAR LIFT IS INCLUDED! (Seller will remove car lift upon request.) This property is also a great opportunity for an enterprising entrepreneur! Loads of storage in the garage/barn! Located in the TOWN of NIAGARA. NIAGARA-WHEATFIELD SCHOOLS! Close to Town of Niagara Recreation Park.
Contact an agent
Home facts
- Year built:1938
- Listing ID #:B1649655
- Added:41 day(s) ago
- Updated:December 19, 2025 at 08:31 AM
Rooms and interior
- Bedrooms:3
- Total bathrooms:2
- Full bathrooms:1
- Half bathrooms:1
- Living area:1,679 sq. ft.
Heating and cooling
- Cooling:Central Air
- Heating:Forced Air, Gas
Structure and exterior
- Roof:Asphalt
- Year built:1938
- Building area:1,679 sq. ft.
- Lot area:0.48 Acres
Schools
- High school:Niagara-Wheatfield Senior High
- Middle school:Edward Town Middle
Utilities
- Water:Connected, Public, Water Connected
- Sewer:Connected, Sewer Connected
Finances and disclosures
- Price:$264,900
- Price per sq. ft.:$157.77
- Tax amount:$3,865
New listings near 8106 E Britton Drive
- New
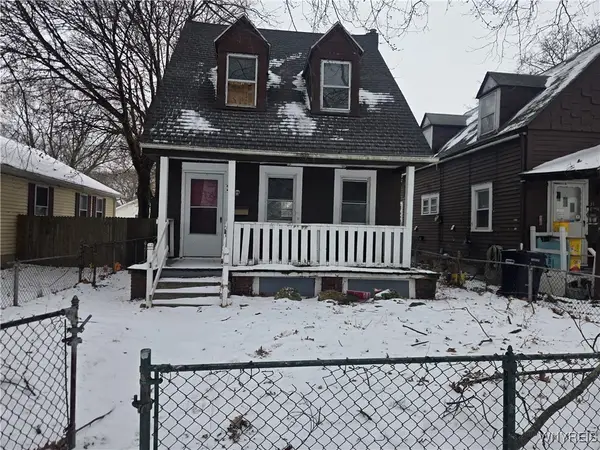 $94,900Active3 beds 1 baths1,072 sq. ft.
$94,900Active3 beds 1 baths1,072 sq. ft.33 A Street, Niagara Falls, NY 14303
MLS# B1655143Listed by: TOWNE HOUSING REAL ESTATE - New
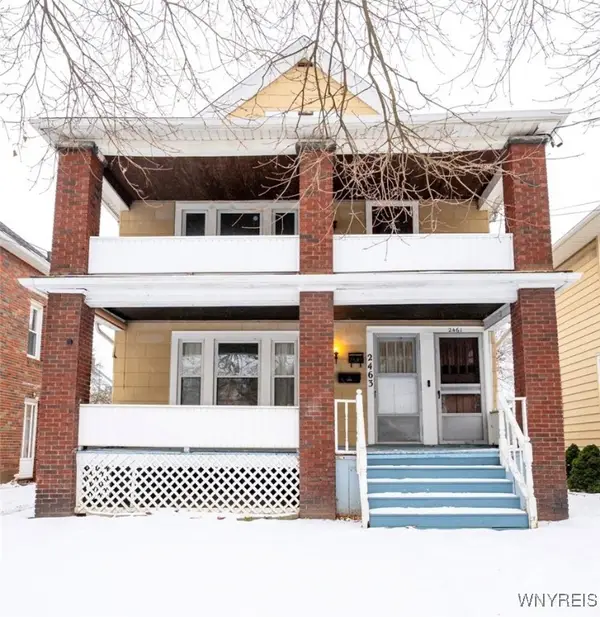 $144,900Active4 beds 2 baths2,016 sq. ft.
$144,900Active4 beds 2 baths2,016 sq. ft.2463 South Avenue, Niagara Falls, NY 14305
MLS# B1654451Listed by: WNY METRO ROBERTS REALTY - New
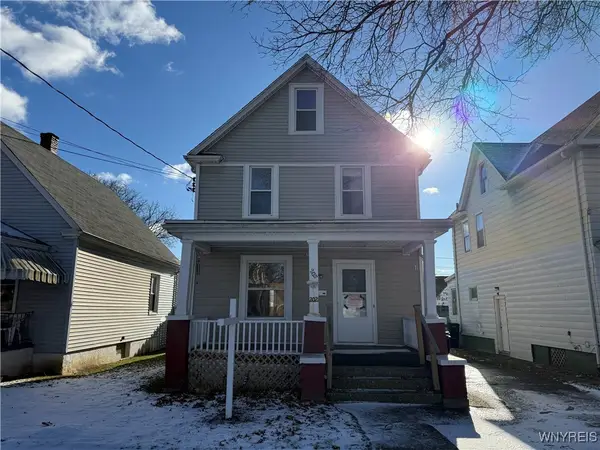 $74,900Active3 beds 2 baths1,400 sq. ft.
$74,900Active3 beds 2 baths1,400 sq. ft.2021 Grand Avenue, Niagara Falls, NY 14301
MLS# B1654556Listed by: PRESTIGE FAMILY REALTY - Open Sat, 2 to 4pmNew
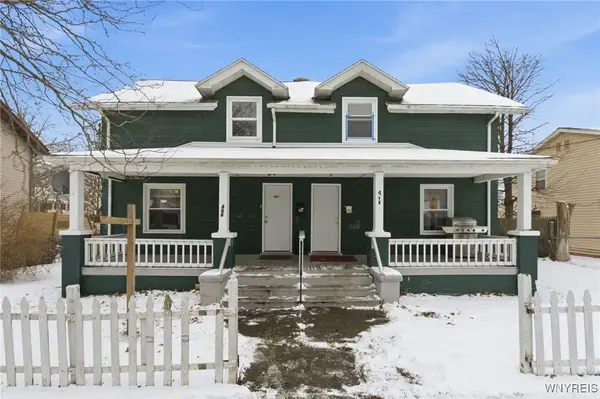 $210,000Active4 beds 2 baths1,920 sq. ft.
$210,000Active4 beds 2 baths1,920 sq. ft.466 24th Street, Niagara Falls, NY 14303
MLS# B1654943Listed by: KELLER WILLIAMS REALTY WNY - New
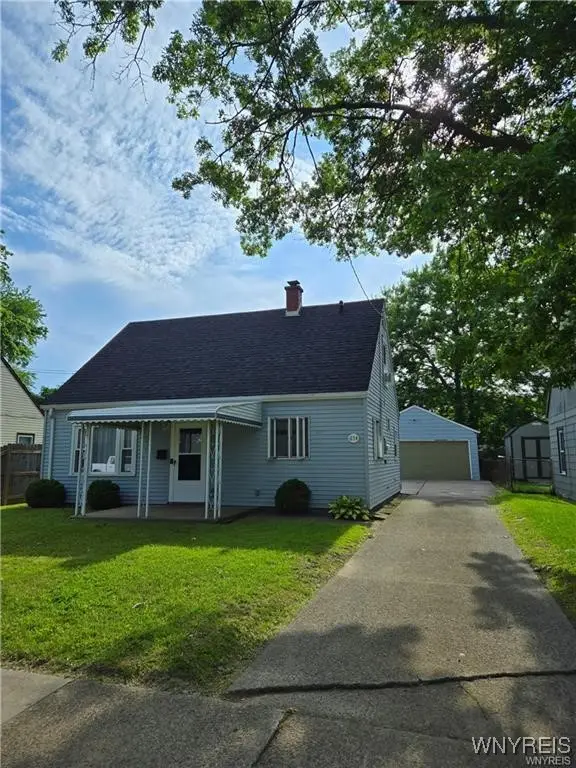 $162,500Active3 beds 1 baths937 sq. ft.
$162,500Active3 beds 1 baths937 sq. ft.674 79th Street, Niagara Falls, NY 14304
MLS# B1651233Listed by: GREAT LAKES REAL ESTATE INC. - New
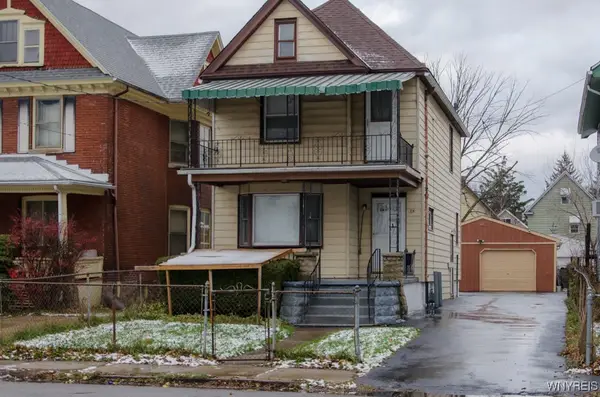 $134,900Active3 beds 1 baths1,372 sq. ft.
$134,900Active3 beds 1 baths1,372 sq. ft.1852 Niagara Avenue, Niagara Falls, NY 14305
MLS# B1655079Listed by: WNY METRO ROBERTS REALTY - New
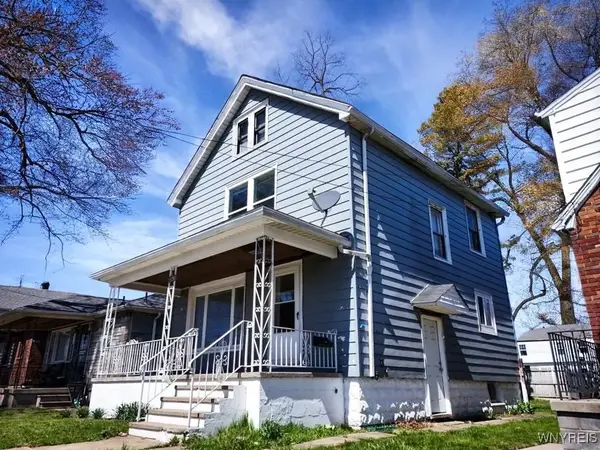 $110,000Active3 beds 1 baths1,144 sq. ft.
$110,000Active3 beds 1 baths1,144 sq. ft.1126 La Salle Avenue, Niagara Falls, NY 14301
MLS# B1655073Listed by: RED DOOR REAL ESTATE WNY LLC - New
 $149,900Active3 beds 3 baths1,553 sq. ft.
$149,900Active3 beds 3 baths1,553 sq. ft.2233 South Avenue, Niagara Falls, NY 14305
MLS# B1654972Listed by: HUNT REAL ESTATE CORPORATION - New
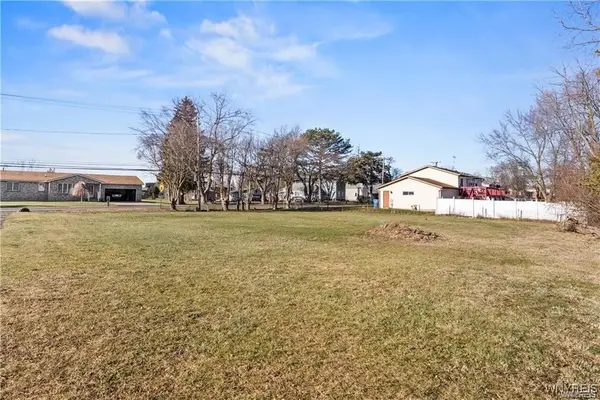 $59,900Active0.29 Acres
$59,900Active0.29 AcresTuscarora Road E, Niagara Falls, NY 14304
MLS# B1654193Listed by: ICONIC REAL ESTATE - New
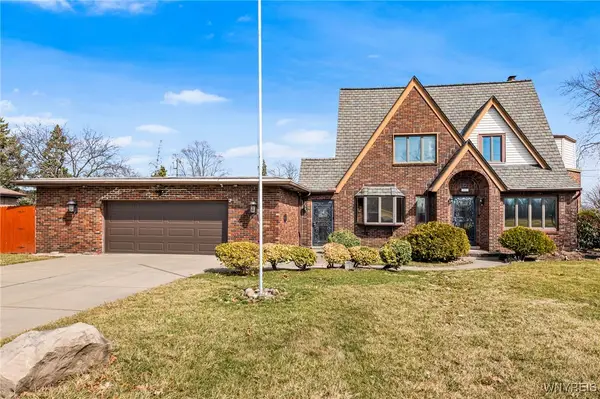 $345,000Active4 beds 4 baths3,353 sq. ft.
$345,000Active4 beds 4 baths3,353 sq. ft.3031 Lewiston Road, Niagara Falls, NY 14305
MLS# B1654852Listed by: KELLER WILLIAMS REALTY WNY
