8391 Carol Court, Niagara Falls, NY 14304
Local realty services provided by:ERA Team VP Real Estate
Listed by:colleen a collier
Office:re/max plus
MLS#:B1628048
Source:NY_GENRIS
Price summary
- Price:$300,000
- Price per sq. ft.:$128.64
About this home
8391 Carol Ct is an exceptional property that combines thoughtful updates, spacious living, and timeless design, this home offers plenty of room to live, work, and relax. The main level welcomes you with a formal living room bathed in natural light from the large bay window. Across the hall is a dining room set under a vaulted ceiling with a traditional chandelier, perfect for gatherings and holiday dinners. The heart of the home—the kitchen—features ample counter space, custom wood cabinetry, and a center island with an electric cooktop. An adjacent built-in desk area and charming decorative touches give it personality, while functionality remains a priority with double wall ovens and a side-by-side fridge. Just a few steps down, the family room impresses with a cozy stone fireplace, exposed beams, and a comfortable sitting area. Sliders lead to the sunroom, where you can enjoy tranquil views of the backyard year-round. The main level also includes a convenient powder room and access to the immaculate two-car garage, which has finished flooring and storage space for hobbies, tools, or even a lounge setup. Upstairs, four bedrooms await—including a spacious primary bedroom with ample closet storage. Each room is well-proportioned, and the hallway bathroom is centrally located for easy access. The basement provides even more value, with a large laundry area, a fully functional workshop, and additional storage rooms. An extra shower adds to the home’s versatility. Outdoor features include a manicured front yard with curated landscaping, a deep backyard with privacy fencing, and a rear shed for extra storage. The long concrete driveway easily accommodates multiple vehicles. Notable upgrades include a new roof (2022), electric panel (2025), and a hot water tank (2024)—making this home move-in-ready with peace of mind for years to come. Showings Start Friday 8-8-25 with offers reviewed Monday 8-11-25
Contact an agent
Home facts
- Year built:1964
- Listing ID #:B1628048
- Added:51 day(s) ago
- Updated:September 07, 2025 at 07:20 AM
Rooms and interior
- Bedrooms:4
- Total bathrooms:3
- Full bathrooms:1
- Half bathrooms:2
- Living area:2,332 sq. ft.
Heating and cooling
- Cooling:Central Air
- Heating:Gas, Hot Water, Radiant
Structure and exterior
- Roof:Asphalt
- Year built:1964
- Building area:2,332 sq. ft.
- Lot area:0.28 Acres
Schools
- High school:Niagara-Wheatfield Senior High
- Middle school:Edward Town Middle
Utilities
- Water:Connected, Public, Water Connected
- Sewer:Connected, Sewer Connected
Finances and disclosures
- Price:$300,000
- Price per sq. ft.:$128.64
- Tax amount:$3,706
New listings near 8391 Carol Court
- New
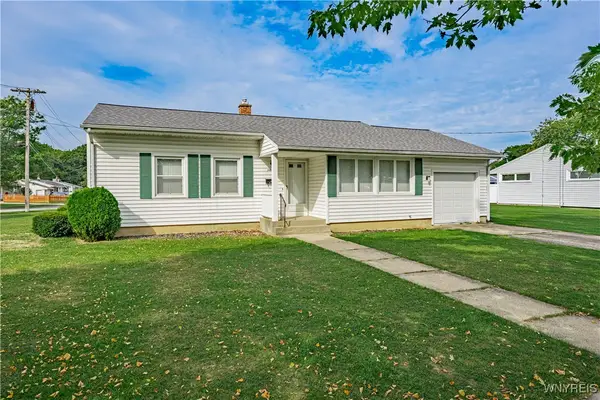 Listed by ERA$184,900Active3 beds 1 baths982 sq. ft.
Listed by ERA$184,900Active3 beds 1 baths982 sq. ft.1088 98th Street, Niagara Falls, NY 14304
MLS# B1637170Listed by: HUNT REAL ESTATE CORPORATION - New
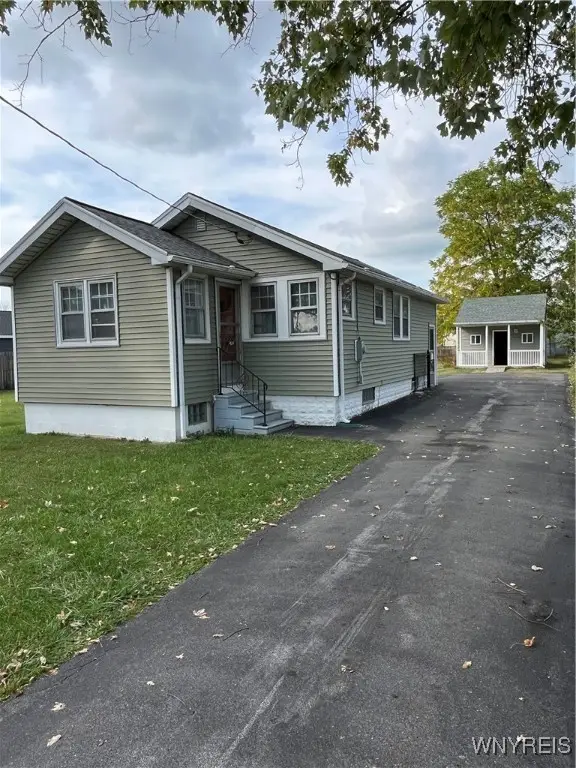 $99,900Active2 beds 1 baths744 sq. ft.
$99,900Active2 beds 1 baths744 sq. ft.4524 Chester Avenue, Niagara Falls, NY 14305
MLS# B1640220Listed by: WNY METRO ROBERTS REALTY - New
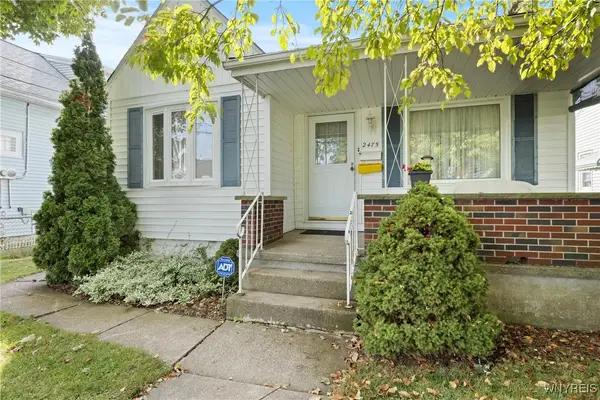 $109,000Active3 beds 2 baths1,024 sq. ft.
$109,000Active3 beds 2 baths1,024 sq. ft.2475 La Salle Avenue, Niagara Falls, NY 14301
MLS# B1640210Listed by: PRESTIGE FAMILY REALTY - New
 $60,000Active4 beds 1 baths906 sq. ft.
$60,000Active4 beds 1 baths906 sq. ft.1710 Niagara Street, Niagara Falls, NY 14303
MLS# B1640216Listed by: THE GREENE REALTY GROUP - New
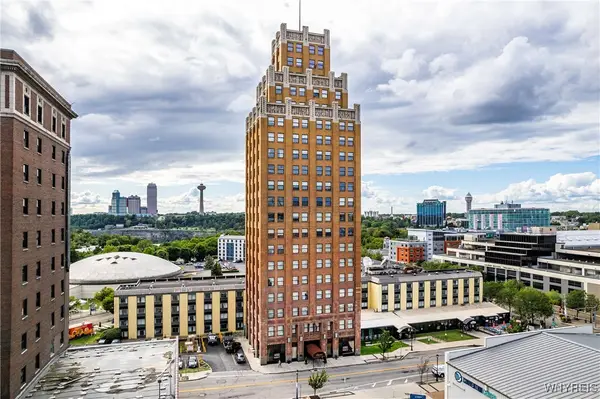 $290,000Active1 beds 1 baths1,066 sq. ft.
$290,000Active1 beds 1 baths1,066 sq. ft.Address Withheld By Seller, Niagara Falls, NY 14303
MLS# B1635856Listed by: CARL P. PALADINO - Open Sat, 12 to 3pmNew
 Listed by ERA$419,900Active3 beds 4 baths2,084 sq. ft.
Listed by ERA$419,900Active3 beds 4 baths2,084 sq. ft.2466 King Fisher Lane, Niagara Falls, NY 14304
MLS# B1639682Listed by: HUNT REAL ESTATE CORPORATION - Open Sat, 11am to 1pmNew
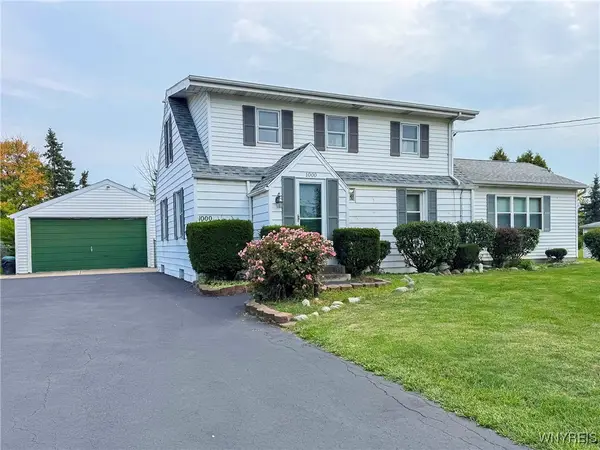 Listed by ERA$275,000Active3 beds 2 baths1,750 sq. ft.
Listed by ERA$275,000Active3 beds 2 baths1,750 sq. ft.1000 Saunders Settlement Road, Niagara Falls, NY 14305
MLS# B1639571Listed by: HUNT REAL ESTATE CORPORATION - New
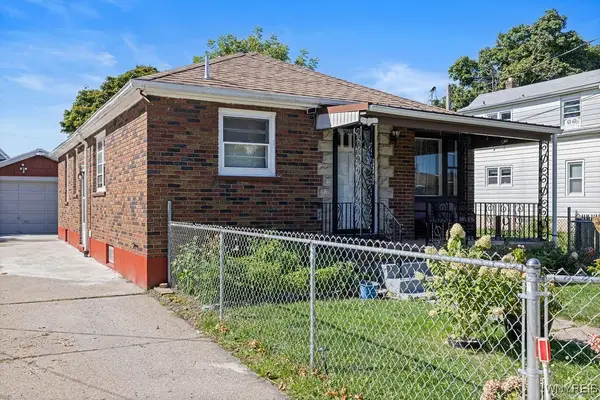 $150,000Active3 beds 1 baths992 sq. ft.
$150,000Active3 beds 1 baths992 sq. ft.422 21st Street, Niagara Falls, NY 14303
MLS# B1639800Listed by: HOWARD HANNA WNY INC. - New
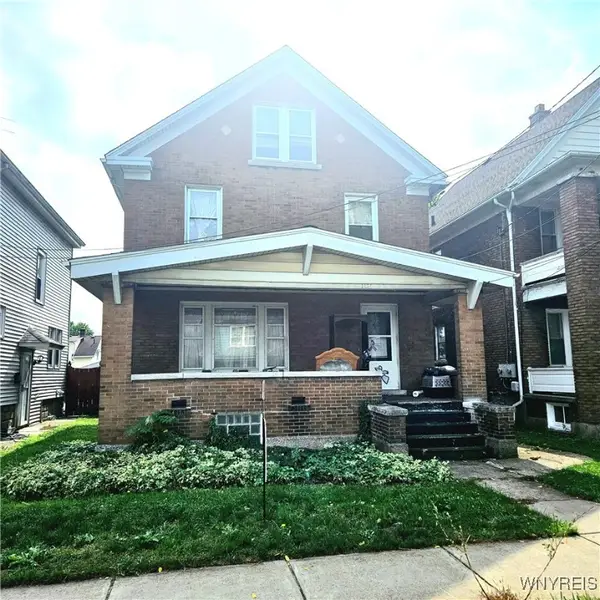 $89,900Active4 beds 1 baths1,440 sq. ft.
$89,900Active4 beds 1 baths1,440 sq. ft.1121 La Salle Avenue, Niagara Falls, NY 14301
MLS# B1638560Listed by: TOWNE HOUSING REAL ESTATE - New
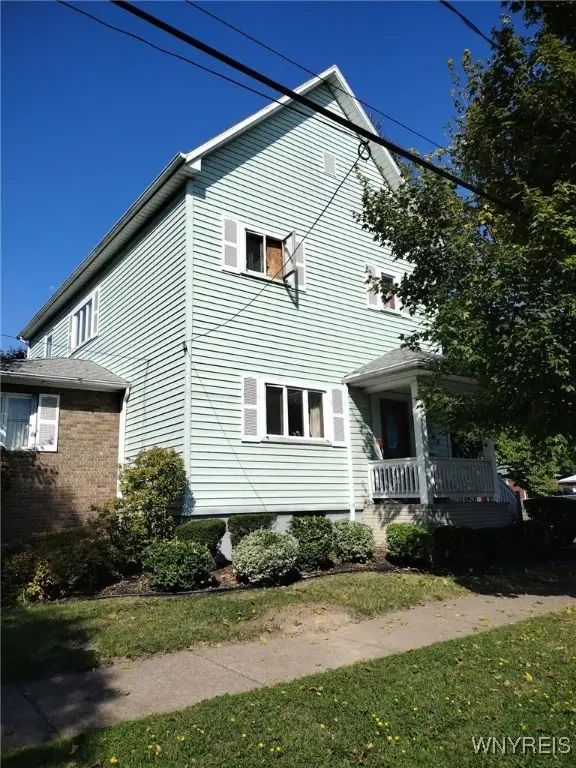 $190,000Active5 beds 2 baths1,956 sq. ft.
$190,000Active5 beds 2 baths1,956 sq. ft.564 26th Street, Niagara Falls, NY 14301
MLS# B1639736Listed by: HOWARD HANNA WNY INC.
