8431 W Rivershore Drive, Niagara Falls, NY 14304
Local realty services provided by:HUNT Real Estate ERA
Listed by:
MLS#:B1612454
Source:NY_GENRIS
Price summary
- Price:$525,900
- Price per sq. ft.:$221.71
About this home
Welcome to the home of your dreams. This beautiful home on the River showing pride in ownership, features a 420sqft gourmet kitchen with a large dining area. Large island, Granite counter tops, with all appliances included. Living Room with gas fireplace and adjacent sunroom overlooking the amazing Niagara River. Walk up to the second and third floors which boasts 4 bedrooms and 2 full baths. Newer electric, furnace, hot water tank, central vac, and brand new roof on the 2.5 car garage. As you walk up to this beautiful home, you'll see lush gardens and new landscaping. The river side of this property features a new large stamped concrete patio with beautiful gardens and an amazing view! Just imagine yourself sitting on the patio and watching the mighty Niagara rolling bye. "If you are lucky enough to have a house by the water you're lucky enough" Don't Walk, but Run to this rare beauty!
Contact an agent
Home facts
- Year built:1920
- Listing ID #:B1612454
- Added:208 day(s) ago
- Updated:December 31, 2025 at 03:45 PM
Rooms and interior
- Bedrooms:4
- Total bathrooms:3
- Full bathrooms:2
- Half bathrooms:1
- Living area:2,372 sq. ft.
Heating and cooling
- Cooling:Central Air, Window Units
- Heating:Forced Air, Gas
Structure and exterior
- Roof:Asphalt
- Year built:1920
- Building area:2,372 sq. ft.
- Lot area:0.17 Acres
Schools
- High school:Niagara Falls High
- Middle school:LaSalle Middle
- Elementary school:Geraldine J Mann
Utilities
- Water:Connected, Public, Water Connected
- Sewer:Connected, Sewer Connected
Finances and disclosures
- Price:$525,900
- Price per sq. ft.:$221.71
- Tax amount:$7,009
New listings near 8431 W Rivershore Drive
- New
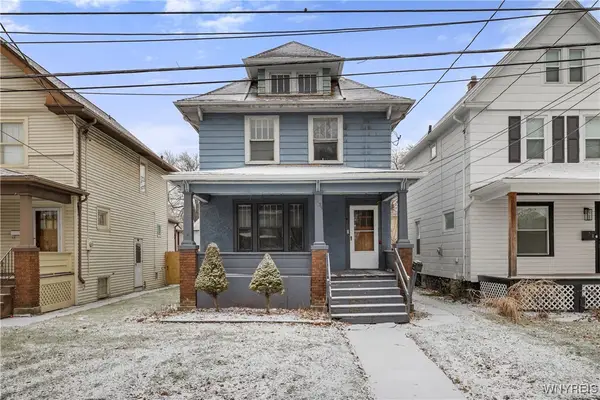 $89,900Active3 beds 1 baths1,280 sq. ft.
$89,900Active3 beds 1 baths1,280 sq. ft.2439 Niagara Avenue, Niagara Falls, NY 14305
MLS# B1653886Listed by: ICONIC REAL ESTATE - New
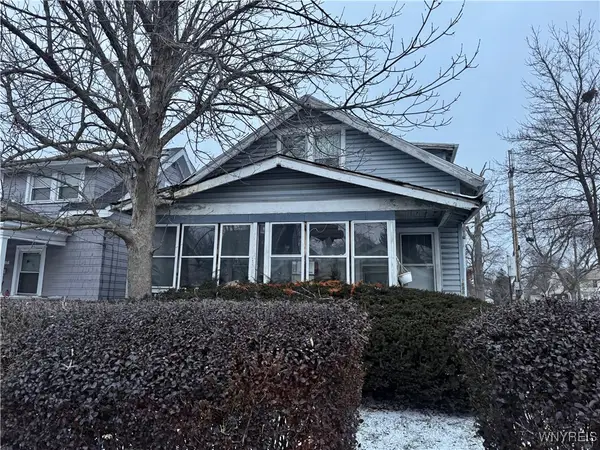 Listed by ERA$49,900Active4 beds 2 baths1,512 sq. ft.
Listed by ERA$49,900Active4 beds 2 baths1,512 sq. ft.1888 Weston Avenue, Niagara Falls, NY 14305
MLS# B1656040Listed by: HUNT REAL ESTATE CORPORATION - New
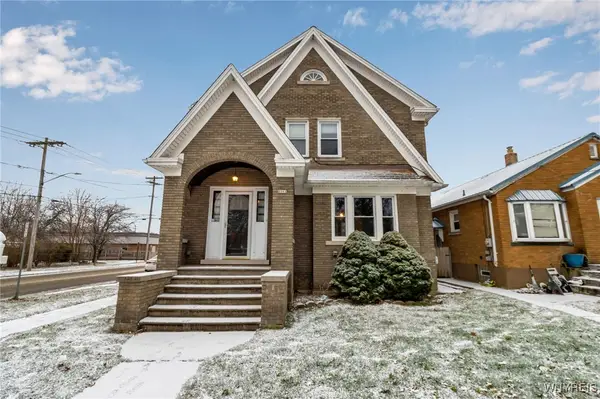 $175,000Active4 beds 2 baths1,827 sq. ft.
$175,000Active4 beds 2 baths1,827 sq. ft.2261 Grand Ave Avenue, Niagara Falls, NY 14301
MLS# B1655334Listed by: KELLER WILLIAMS REALTY WNY - New
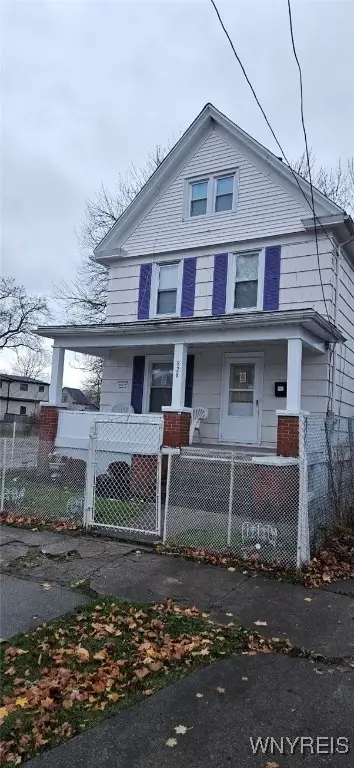 $85,000Active2 beds 1 baths1,294 sq. ft.
$85,000Active2 beds 1 baths1,294 sq. ft.828 20th Street, Niagara Falls, NY 14301
MLS# B1655857Listed by: HOWARD HANNA WNY INC. - New
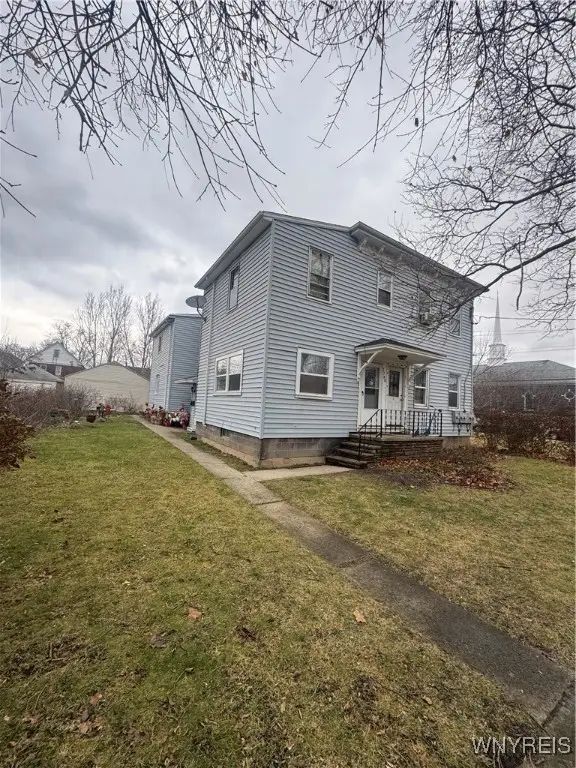 $350,000Active7 beds 4 baths5,556 sq. ft.
$350,000Active7 beds 4 baths5,556 sq. ft.1780 Falls Street, Niagara Falls, NY 14303
MLS# B1655226Listed by: RED DOOR REAL ESTATE WNY LLC - New
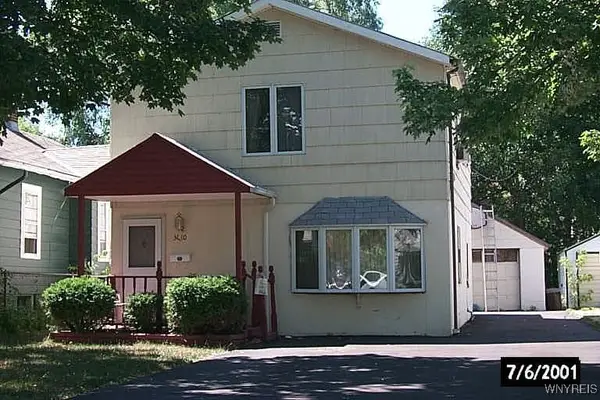 $99,500Active4 beds 2 baths1,584 sq. ft.
$99,500Active4 beds 2 baths1,584 sq. ft.3010 Mckoon Avenue, Niagara Falls, NY 14305
MLS# B1655634Listed by: HOOPER REALTY - New
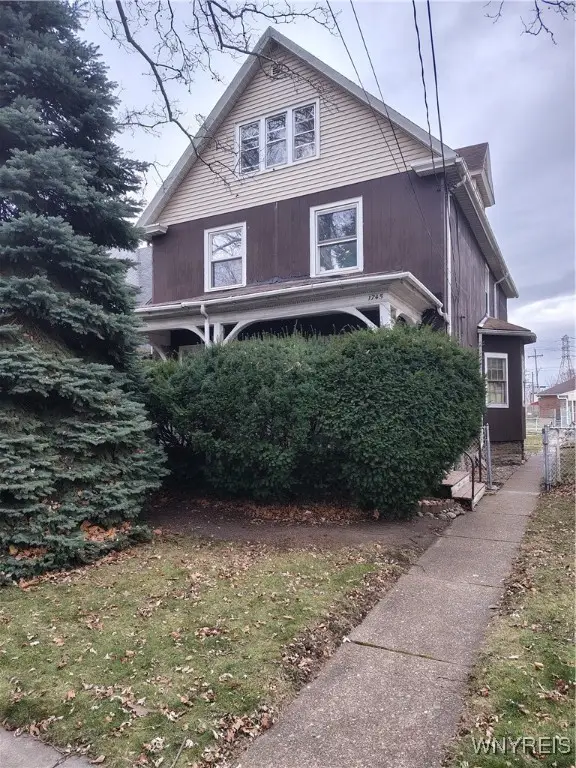 $84,900Active3 beds 2 baths2,358 sq. ft.
$84,900Active3 beds 2 baths2,358 sq. ft.1745 Cudaback Avenue, Niagara Falls, NY 14303
MLS# B1655574Listed by: HOOPER REALTY 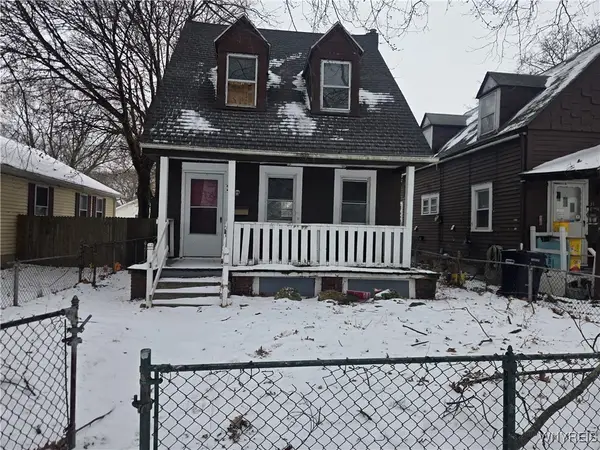 $94,900Active3 beds 1 baths1,072 sq. ft.
$94,900Active3 beds 1 baths1,072 sq. ft.33 A Street, Niagara Falls, NY 14303
MLS# B1655143Listed by: TOWNE HOUSING REAL ESTATE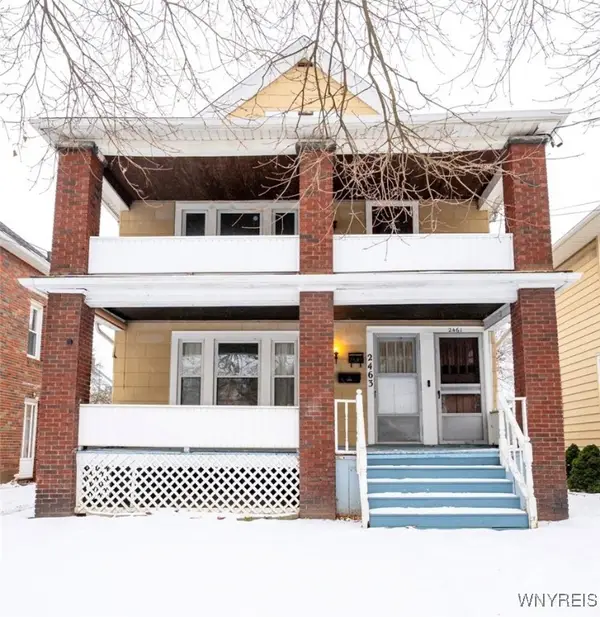 $144,900Active4 beds 2 baths2,016 sq. ft.
$144,900Active4 beds 2 baths2,016 sq. ft.2463 South Avenue, Niagara Falls, NY 14305
MLS# B1654451Listed by: WNY METRO ROBERTS REALTY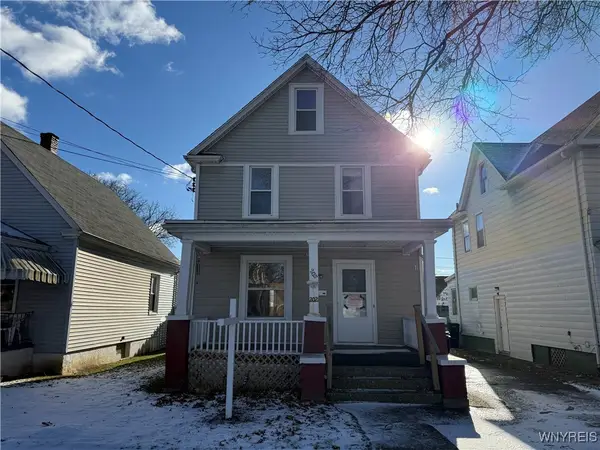 $74,900Active3 beds 2 baths1,400 sq. ft.
$74,900Active3 beds 2 baths1,400 sq. ft.2021 Grand Avenue, Niagara Falls, NY 14301
MLS# B1654556Listed by: PRESTIGE FAMILY REALTY
