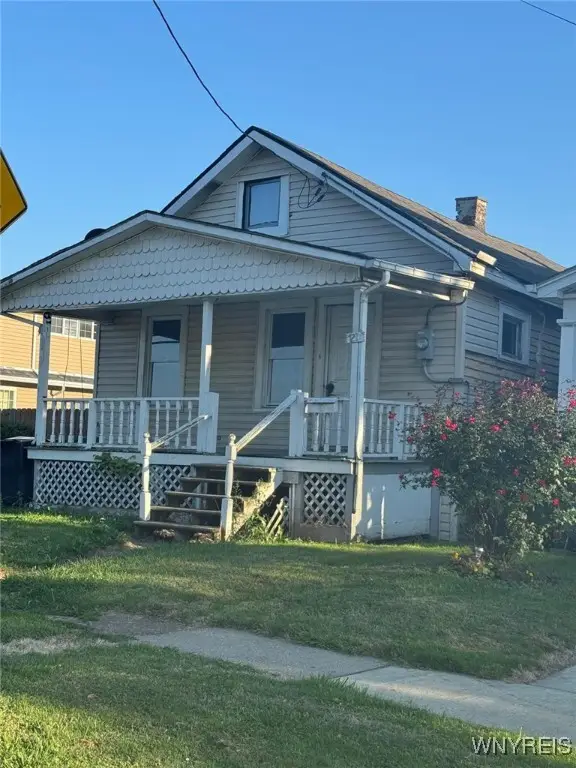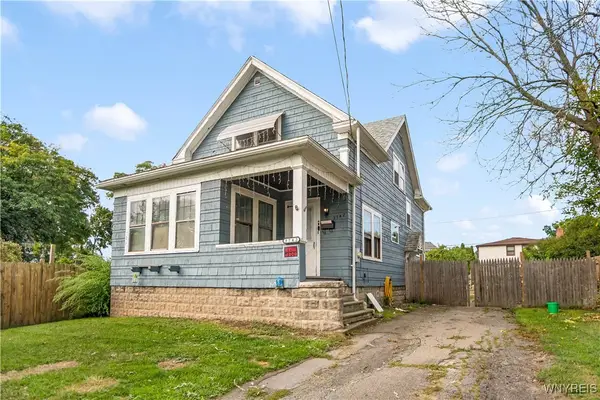9326 Rivershore Drive, Niagara Falls, NY 14304
Local realty services provided by:ERA Team VP Real Estate
9326 Rivershore Drive,Niagara Falls, NY 14304
$399,000
- 5 Beds
- 2 Baths
- 2,602 sq. ft.
- Single family
- Active
Upcoming open houses
- Sat, Oct 0401:00 pm - 03:00 pm
Listed by:renee moran
Office:red door real estate wny llc.
MLS#:B1623844
Source:NY_GENRIS
Price summary
- Price:$399,000
- Price per sq. ft.:$153.34
About this home
Dream of living on Cayuga Island? Let's make your dream come true! This FIVE bedroom two full bathroom home boasts over 2600 sq ft of living space, sq footage was measured last by an appraiser. This home is big enough for everyone. There are views of the Niagara River from the front of the house. The first floor consists of the large living room with custom fire place wall, eat in kitchen, family room, primary bedroom and a full bathroom. The second floor has four more bedrooms and another full bathroom. There is a covered patio in the back and a fully fenced yard. In addition to the garage there is also a covered carport and additional driveway space so parking is never an issue. This home was recently cosmetically freshened up with new flooring, light fixtures and fresh paint throughout. The most recent updates are the hot water tank, cool central air and drainage in the yard. All mechanical are in good shape and the roof has just one layer. Stop by the open house Sunday July 27th from 1:00-3:00!
Contact an agent
Home facts
- Year built:1950
- Listing ID #:B1623844
- Added:74 day(s) ago
- Updated:October 04, 2025 at 07:45 PM
Rooms and interior
- Bedrooms:5
- Total bathrooms:2
- Full bathrooms:2
- Living area:2,602 sq. ft.
Heating and cooling
- Cooling:Central Air
- Heating:Forced Air, Gas
Structure and exterior
- Year built:1950
- Building area:2,602 sq. ft.
- Lot area:0.21 Acres
Utilities
- Water:Connected, Public, Water Connected
- Sewer:Connected, Sewer Connected
Finances and disclosures
- Price:$399,000
- Price per sq. ft.:$153.34
- Tax amount:$6,460
New listings near 9326 Rivershore Drive
- Open Sun, 1 to 3pmNew
 Listed by ERA$139,900Active4 beds 2 baths1,776 sq. ft.
Listed by ERA$139,900Active4 beds 2 baths1,776 sq. ft.2210 Weston Avenue, Niagara Falls, NY 14305
MLS# B1642194Listed by: HUNT REAL ESTATE CORPORATION - New
 Listed by ERA$136,900Active2 beds 1 baths1,148 sq. ft.
Listed by ERA$136,900Active2 beds 1 baths1,148 sq. ft.4965 Tuscarora Rd, Niagara Falls, NY 14304
MLS# B1642106Listed by: HUNT REAL ESTATE CORPORATION - New
 $109,876Active4 beds 2 baths1,386 sq. ft.
$109,876Active4 beds 2 baths1,386 sq. ft.1116 La Salle Avenue, Niagara Falls, NY 14301
MLS# B1641155Listed by: ICONIC REAL ESTATE - New
 $85,000Active4 beds 2 baths1,320 sq. ft.
$85,000Active4 beds 2 baths1,320 sq. ft.445 18th Street, Niagara Falls, NY 14303
MLS# B1642412Listed by: RED DOOR REAL ESTATE WNY LLC - New
 $89,900Active3 beds 1 baths832 sq. ft.
$89,900Active3 beds 1 baths832 sq. ft.3248 Dudley Avenue, Niagara Falls, NY 14303
MLS# B1637404Listed by: ICONIC REAL ESTATE - Open Sun, 11am to 1pmNew
 Listed by ERA$170,000Active3 beds 1 baths1,092 sq. ft.
Listed by ERA$170,000Active3 beds 1 baths1,092 sq. ft.432 74th St, Niagara Falls, NY 14304
MLS# B1642103Listed by: HUNT REAL ESTATE CORPORATION - New
 $29,900Active3 beds 2 baths1,240 sq. ft.
$29,900Active3 beds 2 baths1,240 sq. ft.1162 North Avenue, Niagara Falls, NY 14305
MLS# B1641791Listed by: SOUL SIDE REAL ESTATE SOLUTIONS INC  $109,999Pending4 beds 1 baths1,664 sq. ft.
$109,999Pending4 beds 1 baths1,664 sq. ft.2526 Walnut Avenue, Niagara Falls, NY 14301
MLS# B1640657Listed by: ICONIC REAL ESTATE- New
 $58,900Active2 beds 1 baths704 sq. ft.
$58,900Active2 beds 1 baths704 sq. ft.7211 Stephenson Avenue, Niagara Falls, NY 14304
MLS# B1641195Listed by: PIONEER STAR REAL ESTATE INC. - New
 $95,000Active3 beds 2 baths1,364 sq. ft.
$95,000Active3 beds 2 baths1,364 sq. ft.3742 Mckoon Avenue, Niagara Falls, NY 14305
MLS# B1641433Listed by: HOWARD HANNA WNY INC.
