649 County Road 95, North Branch, NY 12766
Local realty services provided by:ERA Insite Realty Services
649 County Road 95,North Branch, NY 12766
$895,000
- 3 Beds
- 3 Baths
- 2,161 sq. ft.
- Single family
- Pending
Listed by:jennifer grimes
Office:country house realty inc
MLS#:844725
Source:OneKey MLS
Price summary
- Price:$895,000
- Price per sq. ft.:$379.72
About this home
“Meadow Lodge” is a unique private retreat on a scenic rise with stunning Western Catskills and meadow views. The dramatic Adirondack-style, authentic log cabin features massive timbers, a soaring Great Room with stone fireplace, huge windows and glass doors opening to a wraparound deck, all set amidst 44 magical acres of rolling fields and woodland. The open-concept layout includes a renovated chef’s kitchen with quartz counters and new appliances, and a spacious dining area. The lofted primary suite boasts sweeping views, a TV nook, and a light-filled bath with soaking tub. The renovated lower level offers a media room with wood stove, guest bedroom, full bath, laundry, and storage. Extensive upgrades include central A/C, Pella windows, Starlink internet, Nest systems, and whole-house UV air and water purification. The magical grounds include: raised beds, berry bushes, fruit trees, a pond, playset, and mowed walking paths through wildflower meadows, while the separate modern studio with garage door, split unit, and lounge offers creative space or the potential for a wonderful guest house. A truly special turnkey country escape.
Contact an agent
Home facts
- Year built:1990
- Listing ID #:844725
- Added:100 day(s) ago
- Updated:September 25, 2025 at 01:28 PM
Rooms and interior
- Bedrooms:3
- Total bathrooms:3
- Full bathrooms:2
- Half bathrooms:1
- Living area:2,161 sq. ft.
Heating and cooling
- Cooling:Central Air
- Heating:Forced Air
Structure and exterior
- Year built:1990
- Building area:2,161 sq. ft.
- Lot area:43.4 Acres
Schools
- High school:Sullivan West High School At Lake Huntington
- Middle school:SULLIVAN WEST HIGH SCHOOL AT LAKE HUNTINGTON
- Elementary school:Sullivan West Elementary
Utilities
- Water:Well
- Sewer:Septic Tank
Finances and disclosures
- Price:$895,000
- Price per sq. ft.:$379.72
- Tax amount:$14,219 (2024)
New listings near 649 County Road 95
- New
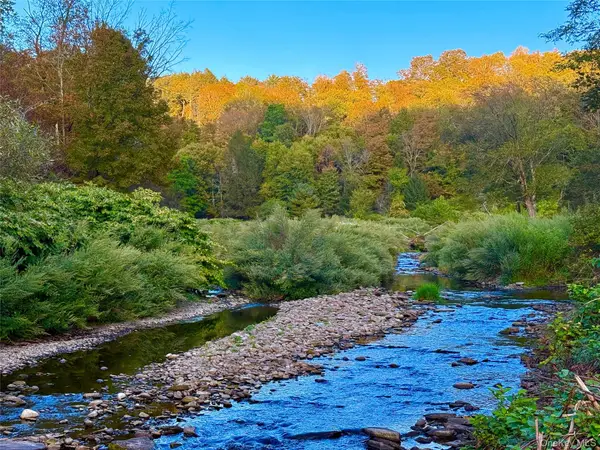 $189,999Active3.12 Acres
$189,999Active3.12 Acres27 Hust Road, North Branch, NY 12766
MLS# 912950Listed by: HART & JOHNSON REALTY 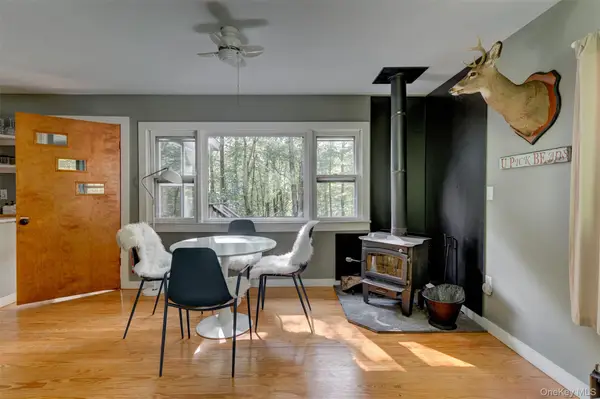 $395,000Active2 beds 2 baths1,010 sq. ft.
$395,000Active2 beds 2 baths1,010 sq. ft.256 Pleasant Valley Road, Callicoon, NY 12723
MLS# 905784Listed by: COUNTRY HOUSE REALTY INC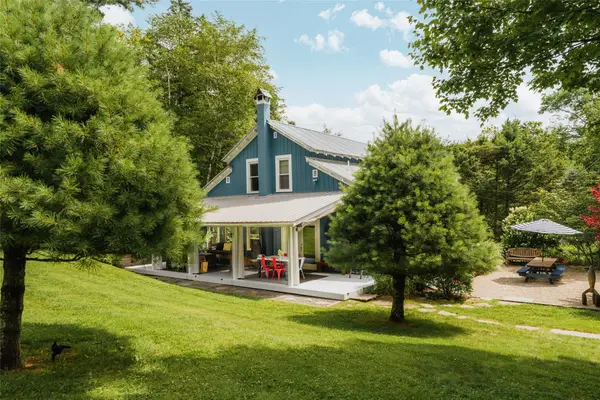 $949,000Active3 beds 2 baths1,875 sq. ft.
$949,000Active3 beds 2 baths1,875 sq. ft.1680 Gulf Road, Callicoon Center, NY 12724
MLS# 891748Listed by: COUNTRY HOUSE REALTY INC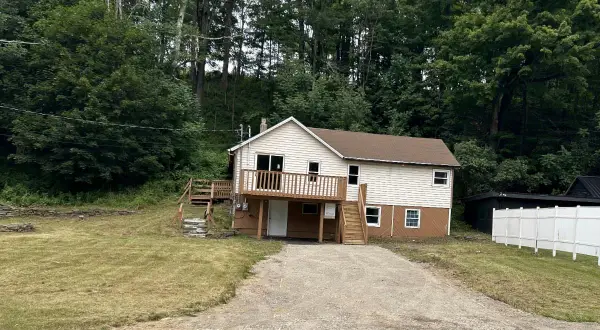 $239,000Active3 beds 2 baths1,120 sq. ft.
$239,000Active3 beds 2 baths1,120 sq. ft.63 N Branch Callicoon Ctr Road, North Branch, NY 12766
MLS# 890376Listed by: CENTURY 21 COUNTRY REALTY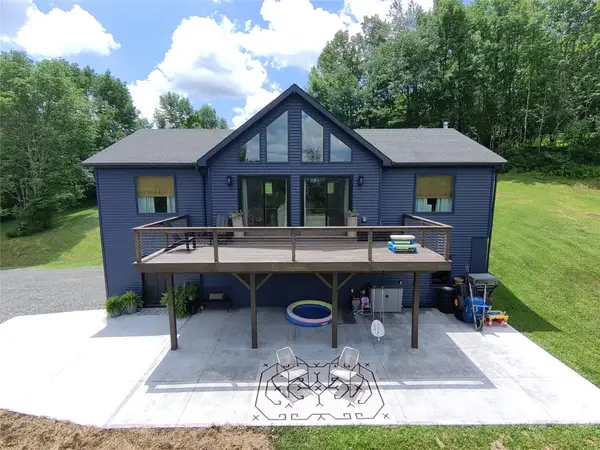 $579,000Pending2 beds 2 baths1,404 sq. ft.
$579,000Pending2 beds 2 baths1,404 sq. ft.178 Grebel Road, Jeffersonville, NY 12748
MLS# 889392Listed by: LAND AND WATER REALTY LLC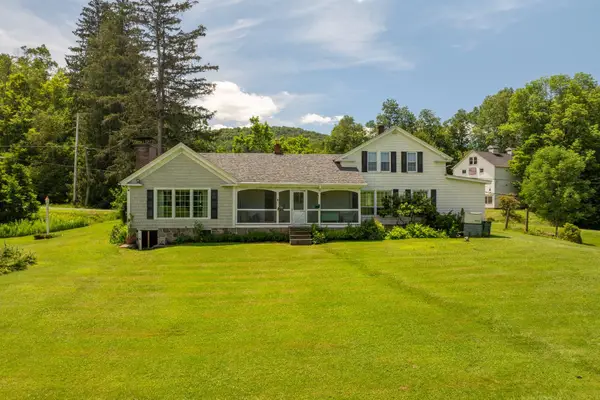 $1,250,000Active4 beds 3 baths2,461 sq. ft.
$1,250,000Active4 beds 3 baths2,461 sq. ft.600 Jeffersonville N.branch Rd Road, North Branch, NY 12766
MLS# 884053Listed by: CENTURY 21 GEBA REALTY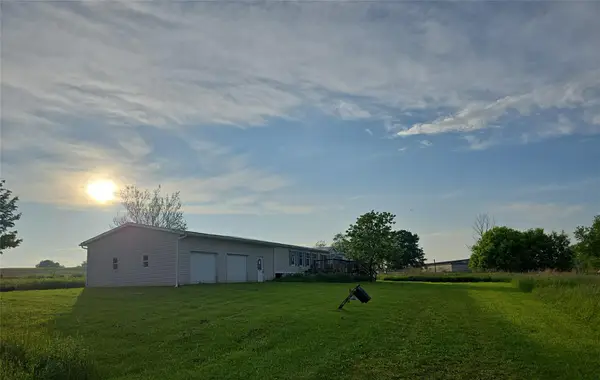 $105,000Pending3 beds 3 baths2,430 sq. ft.
$105,000Pending3 beds 3 baths2,430 sq. ft.28 Schaefer Road, Jeffersonville, NY 12748
MLS# 876120Listed by: 1ST CLASS REALTY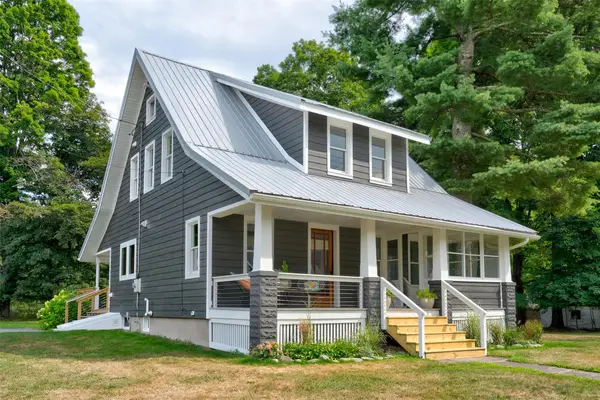 $470,000Pending3 beds 3 baths1,500 sq. ft.
$470,000Pending3 beds 3 baths1,500 sq. ft.858 N Branch Hortonville Road, North Branch, NY 12745
MLS# 867115Listed by: KELLER WILLIAMS HUDSON VALLEY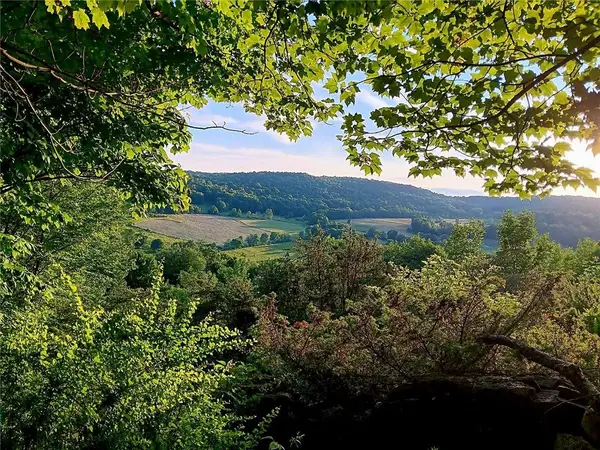 $315,000Active25 Acres
$315,000Active25 Acres295 Pleasant Valley Road, North Branch, NY 12766
MLS# 838953Listed by: DIANE C. BUTLER
