3852 Ridgeland Drive, North Tonawanda, NY 14120
Local realty services provided by:HUNT Real Estate ERA


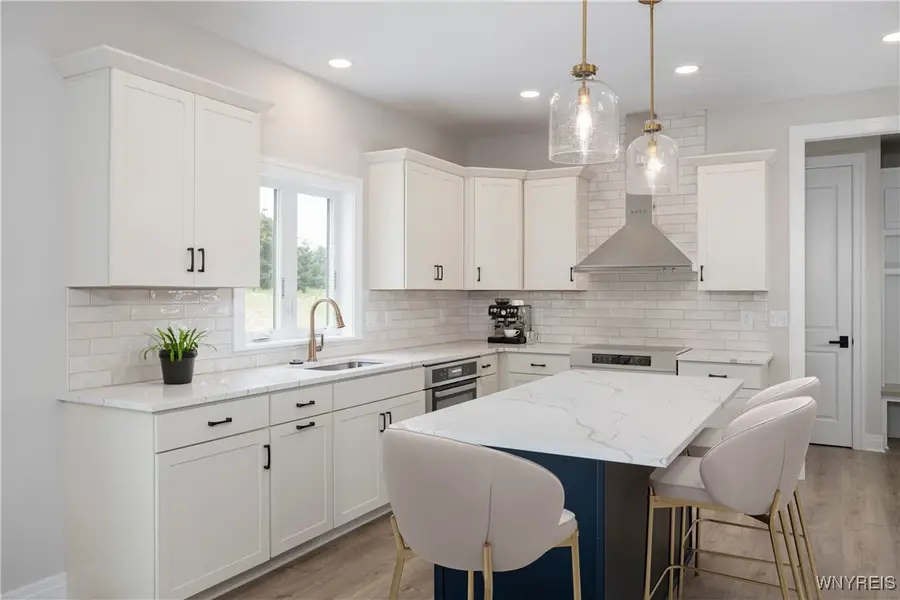
3852 Ridgeland Drive,North Tonawanda, NY 14120
$699,000
- 4 Beds
- 3 Baths
- 2,690 sq. ft.
- Single family
- Active
Listed by:david j capretto
Office:forbes capretto homes
MLS#:B1628413
Source:NY_GENRIS
Price summary
- Price:$699,000
- Price per sq. ft.:$259.85
About this home
BRAND NEW WHEATFIELD CROSSING NOW SELLING IN STARPOINT SCHOOLS! The Cambridge includes a flex room off the foyer, with an angled entry that offers more privacy from the comings and goings—perfect if you decide to use the room as a home office. Across from the flex room is the formal dining room, a space that is experiencing more demand as families want more togetherness at mealtime. The formal dining room connects with the kitchen through a nook that can be converted to a butler’s pantry. Add cabinets for storage and maybe a sink for stacking and clean-up when entertaining. Step beyond the foyer’s spaces and into the main living area. The great room lives up to its name, with great, big space and a fireplace that pulls it together. The 2- story great room adds a second level of height to the grandeur of the room. On the opposite end of the main living area, which stretches the width of the home, the kitchen is a tempting combination of appetizing eye appeal and plentiful work and storage space, including a large, double-door pantry. You’ll appreciate having an oversized center island for prep, serving, and clean-up. The breakfast bar comfortably seats 4 people when casual dining is more to your taste. The Cambridge’s 4 bedrooms are located on the second level. Each one is wrapped with solitude that comes from smartly designing the entries as far apart as possible from the neighboring bedroom—with the exception of the fourth bedroom next to the primary suite. The Cambridge design includes a walk-in closet in every bedroom. The primary suite is a special retreat. Escape to a large bedroom in the back corner of the second floor. There’s plenty of room to create your haven here. Your bathroom’s dual vanities and private water closet make the space easy to navigate and share. The large walk-in closet also gives you the space you need to keep a happy balance.
Contact an agent
Home facts
- Year built:2025
- Listing Id #:B1628413
- Added:9 day(s) ago
- Updated:August 14, 2025 at 02:43 PM
Rooms and interior
- Bedrooms:4
- Total bathrooms:3
- Full bathrooms:2
- Half bathrooms:1
- Living area:2,690 sq. ft.
Heating and cooling
- Cooling:Central Air
- Heating:Forced Air, Gas
Structure and exterior
- Roof:Asphalt, Shingle
- Year built:2025
- Building area:2,690 sq. ft.
Schools
- High school:Starpoint High
- Middle school:Starpoint Middle
- Elementary school:Fricano Primary
Utilities
- Water:Connected, Public, Water Connected
- Sewer:Connected, Sewer Connected
Finances and disclosures
- Price:$699,000
- Price per sq. ft.:$259.85
New listings near 3852 Ridgeland Drive
- New
 $199,999Active3 beds 1 baths1,132 sq. ft.
$199,999Active3 beds 1 baths1,132 sq. ft.49 Maple Terrace, North Tonawanda, NY 14120
MLS# B1630405Listed by: WNY METRO ROBERTS REALTY - Open Sat, 1 to 3pmNew
 $214,900Active3 beds 1 baths1,111 sq. ft.
$214,900Active3 beds 1 baths1,111 sq. ft.1645 Eddy Drive, North Tonawanda, NY 14120
MLS# B1629634Listed by: MOOTRY MURPHY & BURGIN REALTY GROUP LLC - New
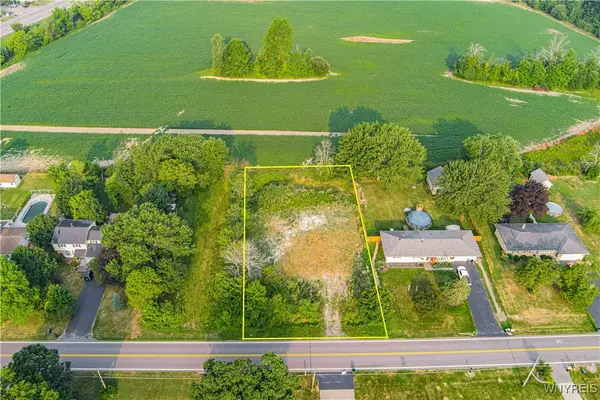 Listed by ERA$59,900Active0.38 Acres
Listed by ERA$59,900Active0.38 AcresErrick Road W, North Tonawanda, NY 14094
MLS# B1628520Listed by: HUNT REAL ESTATE CORPORATION - New
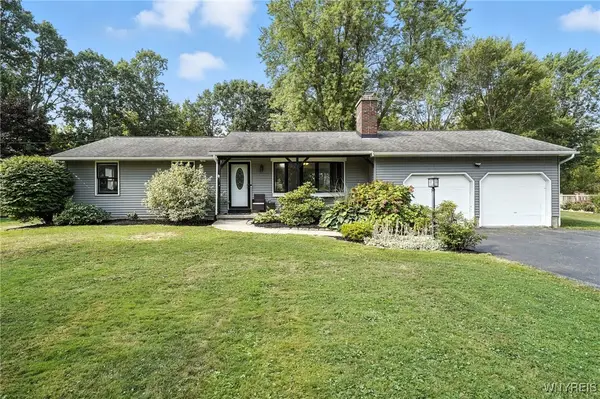 $369,000Active4 beds 3 baths1,480 sq. ft.
$369,000Active4 beds 3 baths1,480 sq. ft.5468 Irish Road, North Tonawanda, NY 14120
MLS# B1629448Listed by: HOWARD HANNA WNY INC. - New
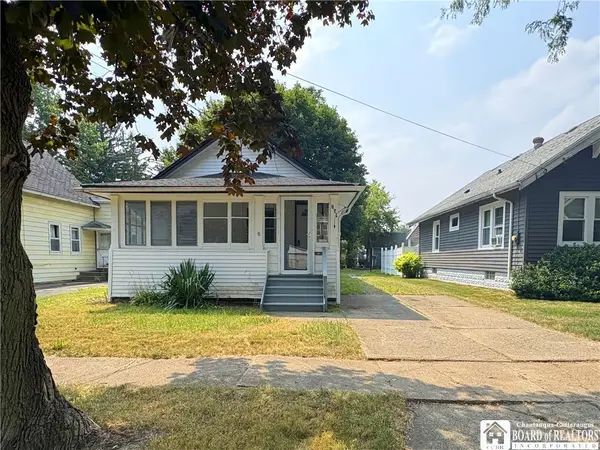 $149,999Active2 beds 1 baths780 sq. ft.
$149,999Active2 beds 1 baths780 sq. ft.169 Rumbold Avenue, North Tonawanda, NY 14120
MLS# R1628863Listed by: DEZ REALTY LLC - New
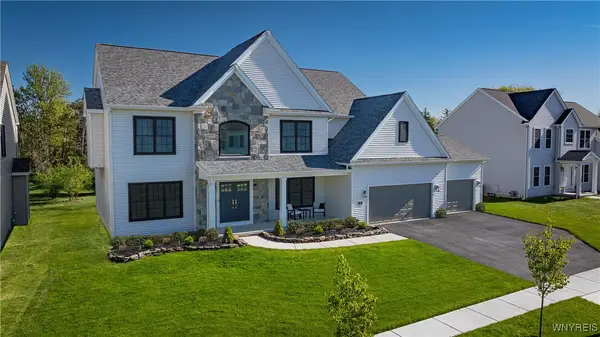 $879,900Active4 beds 4 baths3,289 sq. ft.
$879,900Active4 beds 4 baths3,289 sq. ft.3941 Wheatfield Crossing, Grand Island, NY 14120
MLS# B1629215Listed by: FORBES CAPRETTO HOMES - New
 $189,900Active3 beds 2 baths1,596 sq. ft.
$189,900Active3 beds 2 baths1,596 sq. ft.32 Oakwood Terrace, North Tonawanda, NY 14120
MLS# B1629418Listed by: KELLER WILLIAMS REALTY WNY - New
 $289,900Active3 beds 2 baths1,500 sq. ft.
$289,900Active3 beds 2 baths1,500 sq. ft.240 Belmont Court E, North Tonawanda, NY 14120
MLS# B1629237Listed by: HOWARD HANNA WNY INC. - New
 $589,900Active4 beds 3 baths2,292 sq. ft.
$589,900Active4 beds 3 baths2,292 sq. ft.3833 Ridgeland Drive, North Tonawanda, NY 14120
MLS# B1629226Listed by: FORBES CAPRETTO HOMES - Open Sun, 1am to 3pmNew
 $269,900Active3 beds 2 baths1,304 sq. ft.
$269,900Active3 beds 2 baths1,304 sq. ft.296 Niagara Street, North Tonawanda, NY 14120
MLS# B1629133Listed by: WNY METRO ROBERTS REALTY

