4584 Ridgeview Drive S, North Tonawanda, NY 14120
Local realty services provided by:ERA Team VP Real Estate
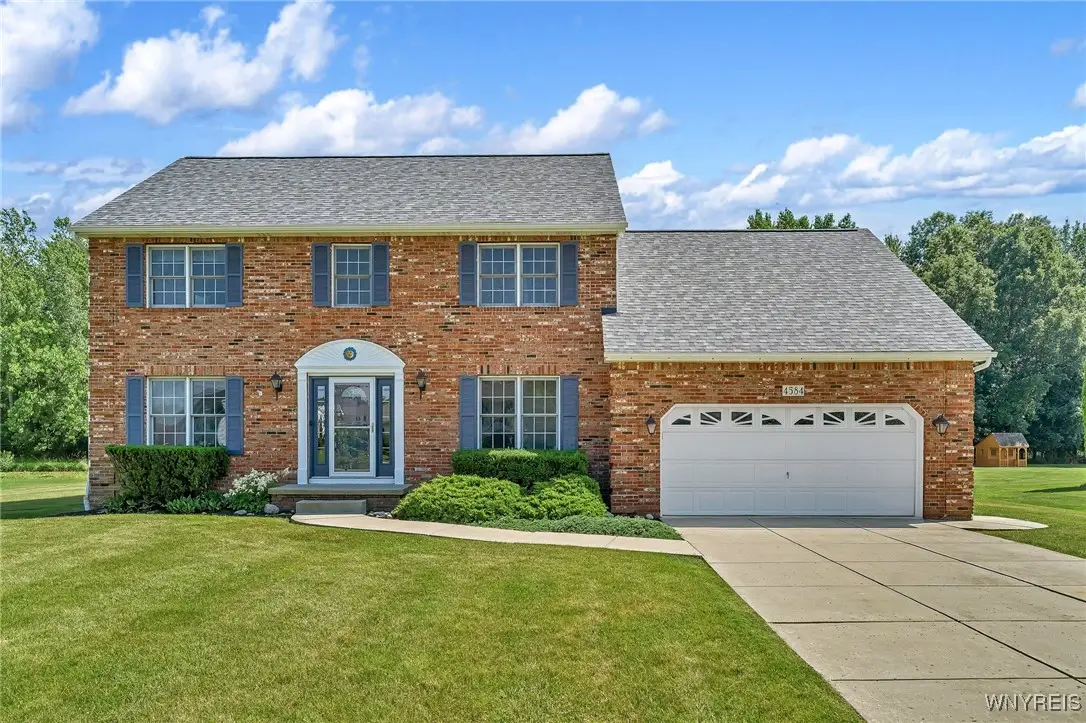

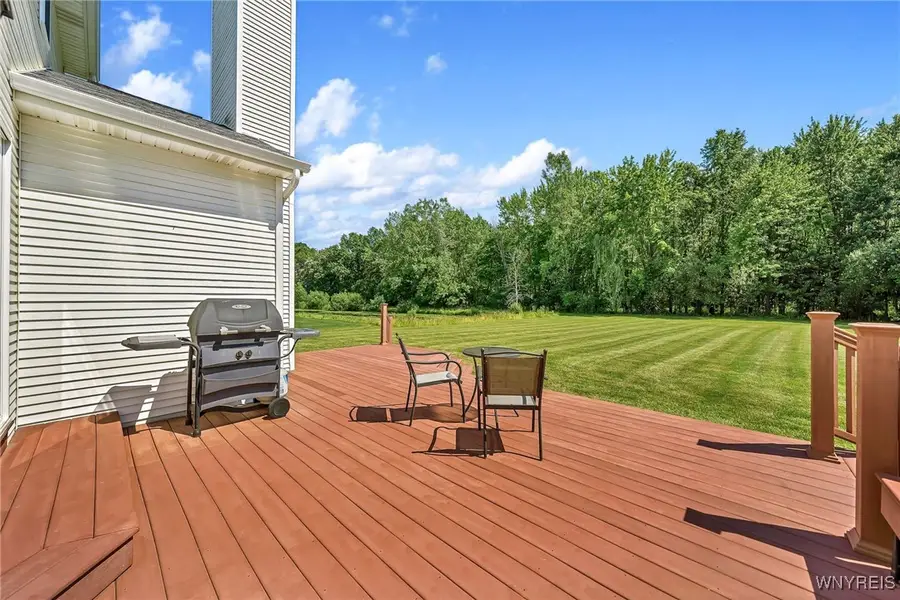
4584 Ridgeview Drive S,North Tonawanda, NY 14120
$475,000
- 4 Beds
- 3 Baths
- 2,450 sq. ft.
- Single family
- Pending
Listed by:brandi bashor
Office:buffalo home sellers llc.
MLS#:B1620061
Source:NY_GENRIS
Price summary
- Price:$475,000
- Price per sq. ft.:$193.88
About this home
4584 Ridgeview Drive S, North Tonawanda, NY 14120
Showings Begin Wednesday - Open House Wednesday 7/9 5:00-7:00 PM
Located in the highly desirable Ridgeview Heights neighborhood in the Town of Pendleton — part of the top-rated Starpoint School District!
Welcome to this impeccably maintained, one-owner Colonial that offers the perfect blend of space, updates, and location! This move-in ready home features 4 bedrooms, 2.5 baths, and over 2,450 sq ft of open, thoughtfully designed living space—plus a finished basement that adds even more room for entertaining or relaxing.
Bright and airy open concept layout with great natural light.
Spacious living and dining areas ideal for gatherings.
Hardwood floors and some newer carpet.
Primary Bathroom fully renovated 2024.
Generous closets and storage in every room.
Finished basement—ideal for a home theater, gym, or game room (pool table can be included!)
Central air conditioning for year-round comfort
Recent Updates:
Newer tear off roof (2023).
New sump pump (2025) and Hydraulic backup sump pump (2025).
Freshly painted shutters & new front door for enhanced curb appeal.
Sliding glass back door replaced in 2024 (Pella); and many of the back windows were replaced with Pella windows in 2024
Outdoor Living:
Park-like backyard with no rear neighbors—enjoy quiet evenings and scenic views
Spacious yard perfect for kids, pets, and entertaining.
Room to create your own outdoor oasis.
This home is nestled in a friendly, established neighborhood with easy access to shopping, schools, parks, and major routes. Whether you're looking for a forever home or a move-in ready space with modern mechanicals and peaceful surroundings, this one checks all the boxes.
Open House: Wednesday, July 9th, 5:00–7:00 PM
Offers will be reviewed Tuesday, July 15th at 3:00 PM
Don’t miss your chance to own this lovingly cared for home in one of WNY’s most sought-after communities—schedule your showing today!
Contact an agent
Home facts
- Year built:1994
- Listing Id #:B1620061
- Added:38 day(s) ago
- Updated:August 14, 2025 at 07:26 AM
Rooms and interior
- Bedrooms:4
- Total bathrooms:3
- Full bathrooms:2
- Half bathrooms:1
- Living area:2,450 sq. ft.
Heating and cooling
- Cooling:Central Air
- Heating:Forced Air, Gas
Structure and exterior
- Roof:Asphalt, Shingle
- Year built:1994
- Building area:2,450 sq. ft.
- Lot area:0.58 Acres
Schools
- High school:Starpoint High
- Middle school:Starpoint Middle
- Elementary school:Fricano Primary
Utilities
- Water:Connected, Public, Water Connected
- Sewer:Connected, Sewer Connected
Finances and disclosures
- Price:$475,000
- Price per sq. ft.:$193.88
- Tax amount:$9,517
New listings near 4584 Ridgeview Drive S
- New
 $199,999Active3 beds 1 baths1,132 sq. ft.
$199,999Active3 beds 1 baths1,132 sq. ft.49 Maple Terrace, North Tonawanda, NY 14120
MLS# B1630405Listed by: WNY METRO ROBERTS REALTY - Open Sat, 1 to 3pmNew
 $214,900Active3 beds 1 baths1,111 sq. ft.
$214,900Active3 beds 1 baths1,111 sq. ft.1645 Eddy Drive, North Tonawanda, NY 14120
MLS# B1629634Listed by: MOOTRY MURPHY & BURGIN REALTY GROUP LLC - New
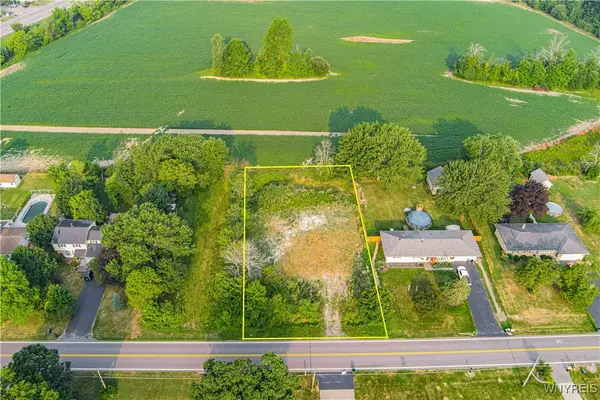 Listed by ERA$59,900Active0.38 Acres
Listed by ERA$59,900Active0.38 AcresErrick Road W, North Tonawanda, NY 14094
MLS# B1628520Listed by: HUNT REAL ESTATE CORPORATION - New
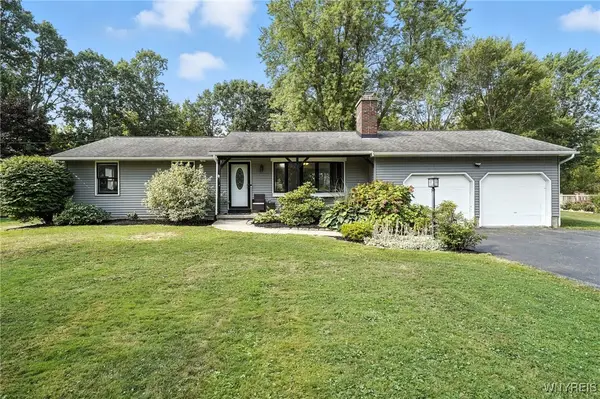 $369,000Active4 beds 3 baths1,480 sq. ft.
$369,000Active4 beds 3 baths1,480 sq. ft.5468 Irish Road, North Tonawanda, NY 14120
MLS# B1629448Listed by: HOWARD HANNA WNY INC. - New
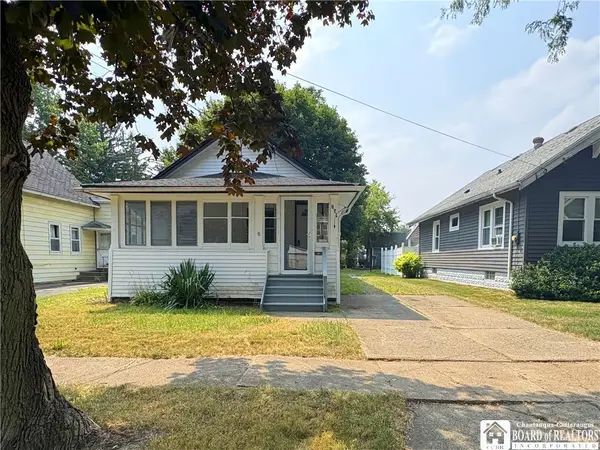 $149,999Active2 beds 1 baths780 sq. ft.
$149,999Active2 beds 1 baths780 sq. ft.169 Rumbold Avenue, North Tonawanda, NY 14120
MLS# R1628863Listed by: DEZ REALTY LLC - New
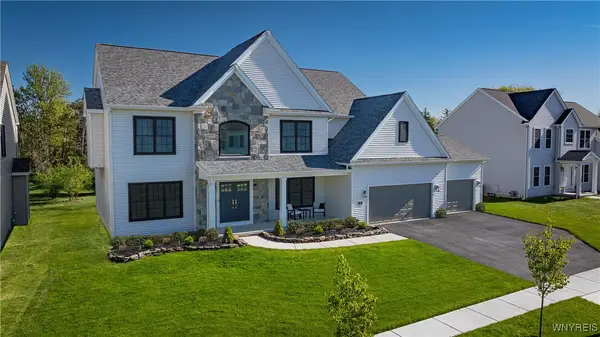 $879,900Active4 beds 4 baths3,289 sq. ft.
$879,900Active4 beds 4 baths3,289 sq. ft.3941 Wheatfield Crossing, Grand Island, NY 14120
MLS# B1629215Listed by: FORBES CAPRETTO HOMES - New
 $189,900Active3 beds 2 baths1,596 sq. ft.
$189,900Active3 beds 2 baths1,596 sq. ft.32 Oakwood Terrace, North Tonawanda, NY 14120
MLS# B1629418Listed by: KELLER WILLIAMS REALTY WNY - New
 $289,900Active3 beds 2 baths1,500 sq. ft.
$289,900Active3 beds 2 baths1,500 sq. ft.240 Belmont Court E, North Tonawanda, NY 14120
MLS# B1629237Listed by: HOWARD HANNA WNY INC. - New
 $589,900Active4 beds 3 baths2,292 sq. ft.
$589,900Active4 beds 3 baths2,292 sq. ft.3833 Ridgeland Drive, North Tonawanda, NY 14120
MLS# B1629226Listed by: FORBES CAPRETTO HOMES - Open Sun, 1am to 3pmNew
 $269,900Active3 beds 2 baths1,304 sq. ft.
$269,900Active3 beds 2 baths1,304 sq. ft.296 Niagara Street, North Tonawanda, NY 14120
MLS# B1629133Listed by: WNY METRO ROBERTS REALTY

