5263 Oakwood Drive, North Tonawanda, NY 14120
Local realty services provided by:HUNT Real Estate ERA
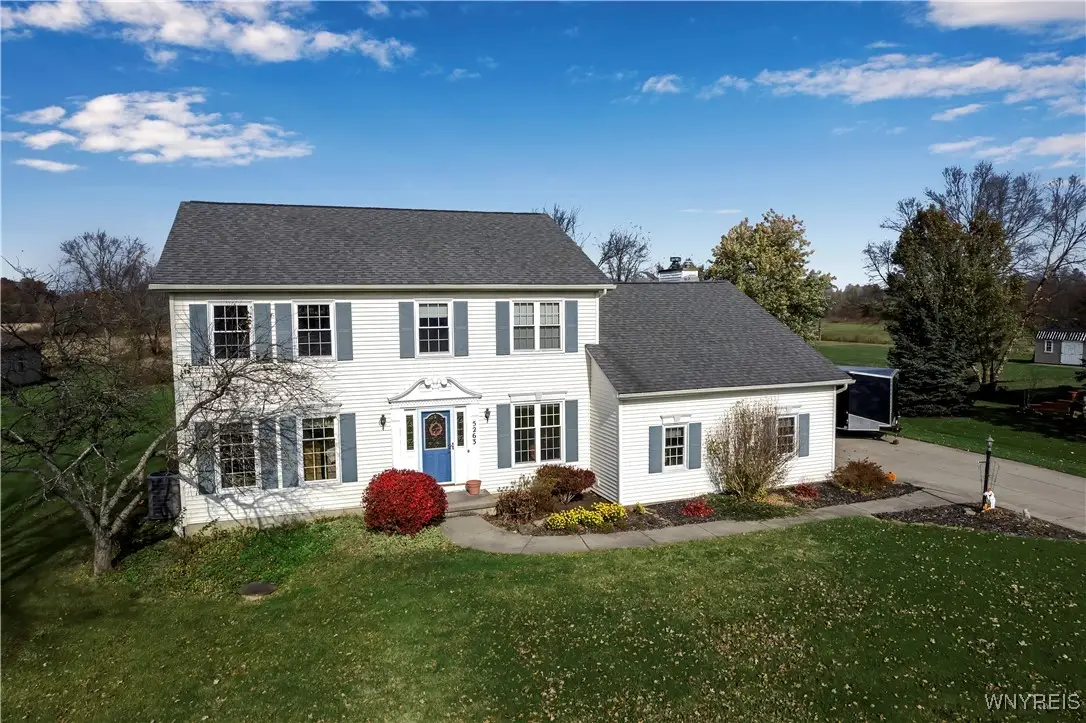
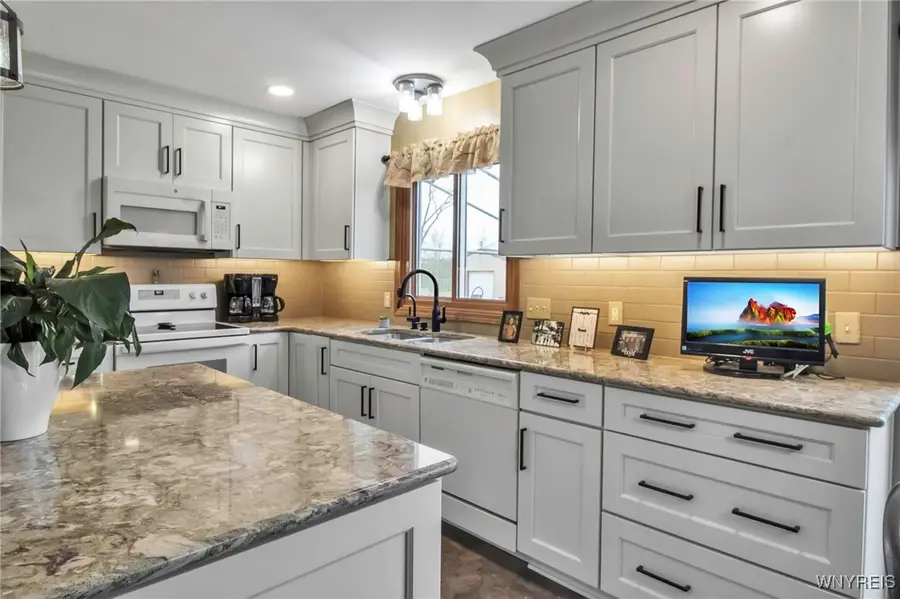
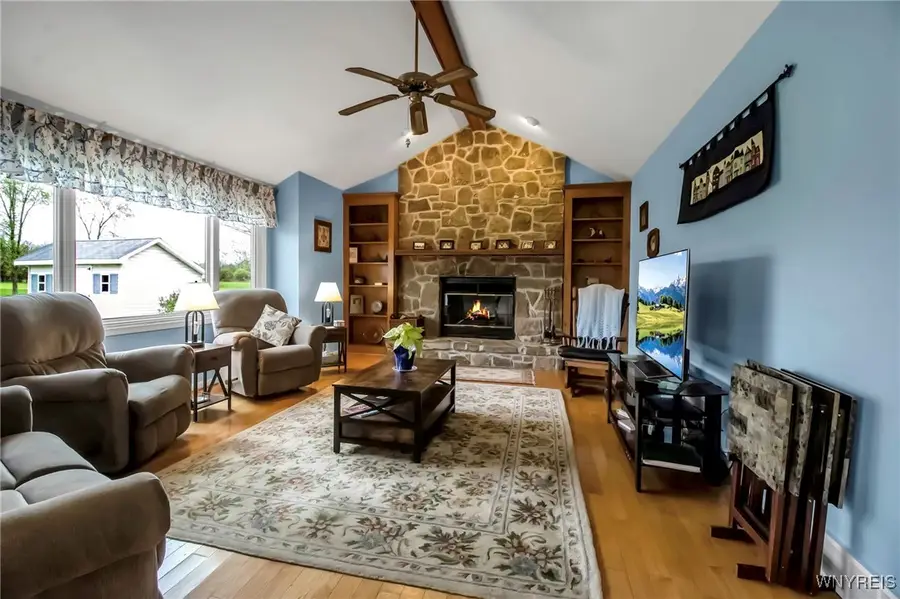
5263 Oakwood Drive,North Tonawanda, NY 14120
$599,000
- 4 Beds
- 3 Baths
- 2,427 sq. ft.
- Single family
- Pending
Listed by:
MLS#:B1606203
Source:NY_GENRIS
Price summary
- Price:$599,000
- Price per sq. ft.:$246.81
About this home
Stately, center entrance Colonial with 4 bedrooms 2.5 baths on 4.2 acres, in the Starpoint School District. Spacious living room & dining room (with bow window) & hardwood floors. Office with built-in shelving & French doors. Lovely remodeled kitchen with large island, quartz counters, cabinets with pullouts & white appliances. Terrific family room with cathedral ceiling, beautiful floor to ceiling stone woodburning fireplace (with gas starter). Convenient 1/2 bath. Primary bedroom suite with cathedral ceiling & walk-in closet. Updated bath with large walk-in shower, double sinks & granite counter. 3 addition nice size bedrooms & full bath with tiled tub surround & cathedral ceiling. Partially finished basement rec room (29x20) with additional storage & work space. Other room #1 is the office,#2 Is the Laundry room,#3 is the basement. Appraised sq' 2427. Enjoy entertaining, viewing wildlife & sunsets from the (stamped concrete) patio with Kohler Awning. Plenty of room to roam on the partially wooded 4.2 acres of private, park like yard. Sideload 2.5 garage & double wide concrete driveway with extra parking pad. The home is conveniently located with easy access to the 990,Transit Rd, Campbell Blvd & Tonawanda Creek.
Contact an agent
Home facts
- Year built:1988
- Listing Id #:B1606203
- Added:93 day(s) ago
- Updated:August 14, 2025 at 07:26 AM
Rooms and interior
- Bedrooms:4
- Total bathrooms:3
- Full bathrooms:2
- Half bathrooms:1
- Living area:2,427 sq. ft.
Heating and cooling
- Cooling:Central Air
- Heating:Forced Air, Gas
Structure and exterior
- Roof:Asphalt, Shingle
- Year built:1988
- Building area:2,427 sq. ft.
- Lot area:4.2 Acres
Utilities
- Water:Connected, Public, Water Connected
- Sewer:Connected, Sewer Connected
Finances and disclosures
- Price:$599,000
- Price per sq. ft.:$246.81
- Tax amount:$7,705
New listings near 5263 Oakwood Drive
- New
 $199,999Active3 beds 1 baths1,132 sq. ft.
$199,999Active3 beds 1 baths1,132 sq. ft.49 Maple Terrace, North Tonawanda, NY 14120
MLS# B1630405Listed by: WNY METRO ROBERTS REALTY - Open Sat, 1 to 3pmNew
 $214,900Active3 beds 1 baths1,111 sq. ft.
$214,900Active3 beds 1 baths1,111 sq. ft.1645 Eddy Drive, North Tonawanda, NY 14120
MLS# B1629634Listed by: MOOTRY MURPHY & BURGIN REALTY GROUP LLC - New
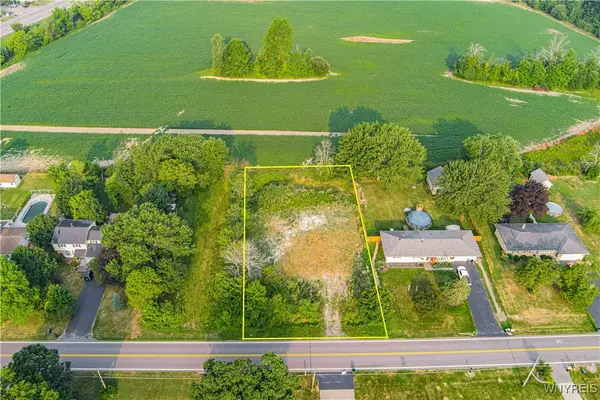 Listed by ERA$59,900Active0.38 Acres
Listed by ERA$59,900Active0.38 AcresErrick Road W, North Tonawanda, NY 14094
MLS# B1628520Listed by: HUNT REAL ESTATE CORPORATION - New
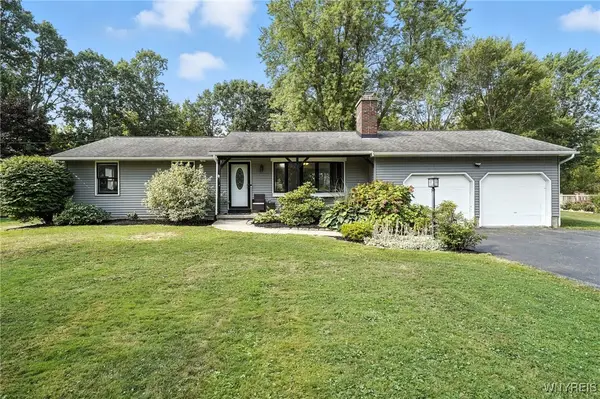 $369,000Active4 beds 3 baths1,480 sq. ft.
$369,000Active4 beds 3 baths1,480 sq. ft.5468 Irish Road, North Tonawanda, NY 14120
MLS# B1629448Listed by: HOWARD HANNA WNY INC. - New
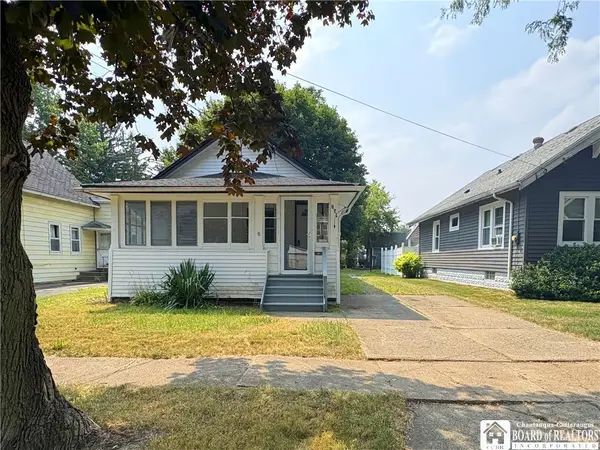 $149,999Active2 beds 1 baths780 sq. ft.
$149,999Active2 beds 1 baths780 sq. ft.169 Rumbold Avenue, North Tonawanda, NY 14120
MLS# R1628863Listed by: DEZ REALTY LLC - New
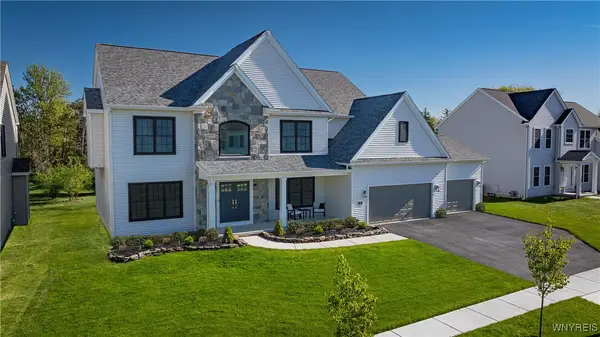 $879,900Active4 beds 4 baths3,289 sq. ft.
$879,900Active4 beds 4 baths3,289 sq. ft.3941 Wheatfield Crossing, Grand Island, NY 14120
MLS# B1629215Listed by: FORBES CAPRETTO HOMES - New
 $189,900Active3 beds 2 baths1,596 sq. ft.
$189,900Active3 beds 2 baths1,596 sq. ft.32 Oakwood Terrace, North Tonawanda, NY 14120
MLS# B1629418Listed by: KELLER WILLIAMS REALTY WNY - New
 $289,900Active3 beds 2 baths1,500 sq. ft.
$289,900Active3 beds 2 baths1,500 sq. ft.240 Belmont Court E, North Tonawanda, NY 14120
MLS# B1629237Listed by: HOWARD HANNA WNY INC. - New
 $589,900Active4 beds 3 baths2,292 sq. ft.
$589,900Active4 beds 3 baths2,292 sq. ft.3833 Ridgeland Drive, North Tonawanda, NY 14120
MLS# B1629226Listed by: FORBES CAPRETTO HOMES - Open Sun, 1am to 3pmNew
 $269,900Active3 beds 2 baths1,304 sq. ft.
$269,900Active3 beds 2 baths1,304 sq. ft.296 Niagara Street, North Tonawanda, NY 14120
MLS# B1629133Listed by: WNY METRO ROBERTS REALTY

