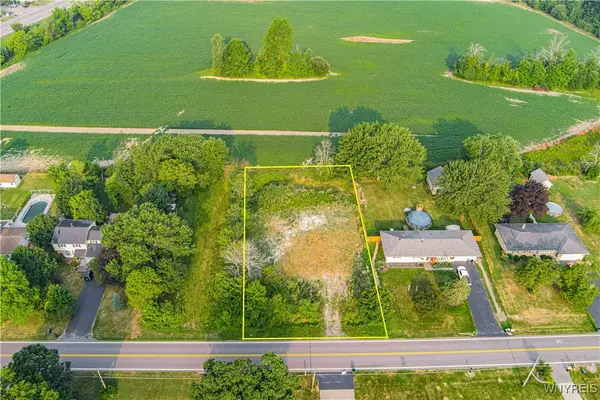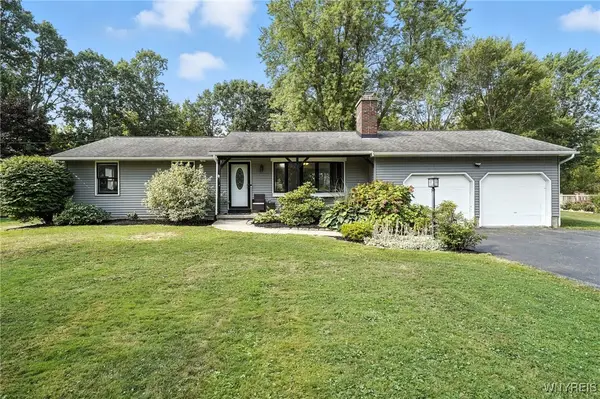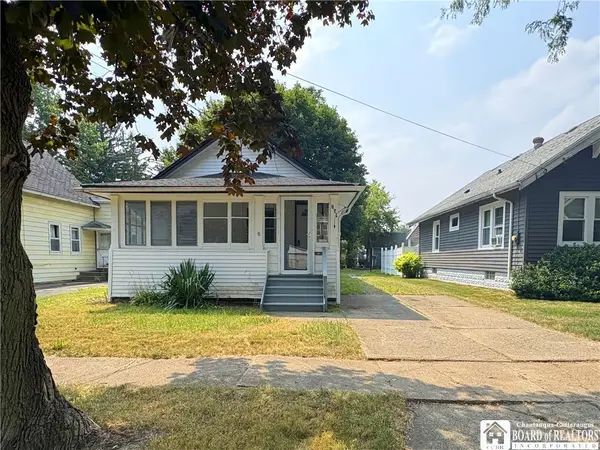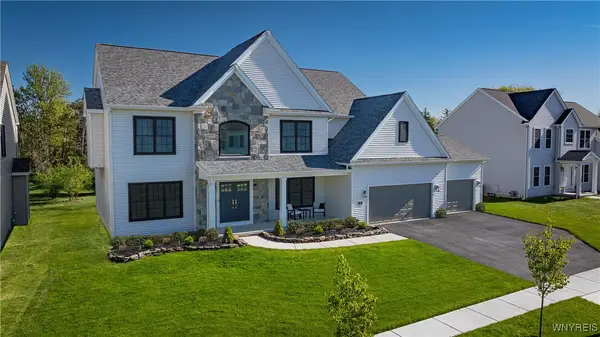7043 Marigold Drive, North Tonawanda, NY 14120
Local realty services provided by:HUNT Real Estate ERA



7043 Marigold Drive,North Tonawanda, NY 14120
$479,900
- 4 Beds
- 3 Baths
- 1,985 sq. ft.
- Single family
- Pending
Listed by:derrick deyo
Office:howard hanna wny inc.
MLS#:B1621891
Source:NY_GENRIS
Price summary
- Price:$479,900
- Price per sq. ft.:$241.76
About this home
Welcome to — a stunning 4-bedroom, 2.5-bathroom home nestled on a peaceful cul-de-sac within the Wheatfield School District. This well-maintained property offers comfort, style, and modern upgrades throughout. Step inside to find a thoughtfully designed layout featuring a first-floor primary suite complete with a walk-in closet and updated en-suite bathroom. The spacious living area boasts vaulted ceilings, a cozy gas fireplace, and brand-new flooring throughout. The kitchen is a chef’s dream, highlighted by granite countertops, an oversized island, recessed lighting, ample cabinet space, SS appliances and a large pantry. Enjoy the convenience of first-floor laundry and a 2.5-car attached garage. All bathrooms have been tastefully updated, and the home includes generous closet space for added storage. The partially finished, fully insulated basement offers endless possibilities and is ready to be completed to suit your needs. Recent mechanical upgrades include a new furnace and central air conditioning system installed in 2021, as well as a brand-new hot water tank in 2024. Outside, the fully fenced backyard features a beautiful stamped concrete patio—ideal for relaxing or entertaining. A 2-year-old whole-house generator adds peace of mind year-round. This move-in-ready gem offers both comfort and convenience in a quiet, friendly setting. Don’t miss your chance to call this beautiful house your home! Seller requests No Negotiations until Monday, July 21, 2025 at 6:00pm
Contact an agent
Home facts
- Year built:2003
- Listing Id #:B1621891
- Added:34 day(s) ago
- Updated:August 14, 2025 at 07:26 AM
Rooms and interior
- Bedrooms:4
- Total bathrooms:3
- Full bathrooms:2
- Half bathrooms:1
- Living area:1,985 sq. ft.
Heating and cooling
- Cooling:Central Air
- Heating:Forced Air, Gas
Structure and exterior
- Roof:Asphalt
- Year built:2003
- Building area:1,985 sq. ft.
- Lot area:0.28 Acres
Utilities
- Water:Connected, Public, Water Connected
- Sewer:Connected, Sewer Connected
Finances and disclosures
- Price:$479,900
- Price per sq. ft.:$241.76
- Tax amount:$8,205
New listings near 7043 Marigold Drive
- New
 $199,999Active3 beds 1 baths1,132 sq. ft.
$199,999Active3 beds 1 baths1,132 sq. ft.49 Maple Terrace, North Tonawanda, NY 14120
MLS# B1630405Listed by: WNY METRO ROBERTS REALTY - Open Sat, 1 to 3pmNew
 $214,900Active3 beds 1 baths1,111 sq. ft.
$214,900Active3 beds 1 baths1,111 sq. ft.1645 Eddy Drive, North Tonawanda, NY 14120
MLS# B1629634Listed by: MOOTRY MURPHY & BURGIN REALTY GROUP LLC - New
 Listed by ERA$59,900Active0.38 Acres
Listed by ERA$59,900Active0.38 AcresErrick Road W, North Tonawanda, NY 14094
MLS# B1628520Listed by: HUNT REAL ESTATE CORPORATION - New
 $369,000Active4 beds 3 baths1,480 sq. ft.
$369,000Active4 beds 3 baths1,480 sq. ft.5468 Irish Road, North Tonawanda, NY 14120
MLS# B1629448Listed by: HOWARD HANNA WNY INC. - New
 $149,999Active2 beds 1 baths780 sq. ft.
$149,999Active2 beds 1 baths780 sq. ft.169 Rumbold Avenue, North Tonawanda, NY 14120
MLS# R1628863Listed by: DEZ REALTY LLC - New
 $879,900Active4 beds 4 baths3,289 sq. ft.
$879,900Active4 beds 4 baths3,289 sq. ft.3941 Wheatfield Crossing, Grand Island, NY 14120
MLS# B1629215Listed by: FORBES CAPRETTO HOMES - New
 $189,900Active3 beds 2 baths1,596 sq. ft.
$189,900Active3 beds 2 baths1,596 sq. ft.32 Oakwood Terrace, North Tonawanda, NY 14120
MLS# B1629418Listed by: KELLER WILLIAMS REALTY WNY - New
 $289,900Active3 beds 2 baths1,500 sq. ft.
$289,900Active3 beds 2 baths1,500 sq. ft.240 Belmont Court E, North Tonawanda, NY 14120
MLS# B1629237Listed by: HOWARD HANNA WNY INC. - New
 $589,900Active4 beds 3 baths2,292 sq. ft.
$589,900Active4 beds 3 baths2,292 sq. ft.3833 Ridgeland Drive, North Tonawanda, NY 14120
MLS# B1629226Listed by: FORBES CAPRETTO HOMES - Open Sun, 1am to 3pmNew
 $269,900Active3 beds 2 baths1,304 sq. ft.
$269,900Active3 beds 2 baths1,304 sq. ft.296 Niagara Street, North Tonawanda, NY 14120
MLS# B1629133Listed by: WNY METRO ROBERTS REALTY

