7275 Ridgeview Drive W, North Tonawanda, NY 14120
Local realty services provided by:ERA Team VP Real Estate

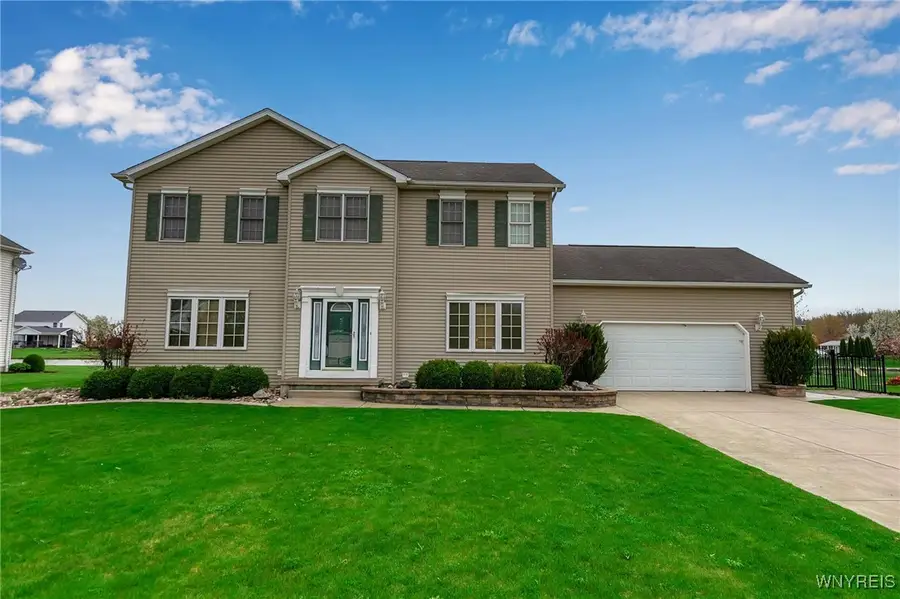
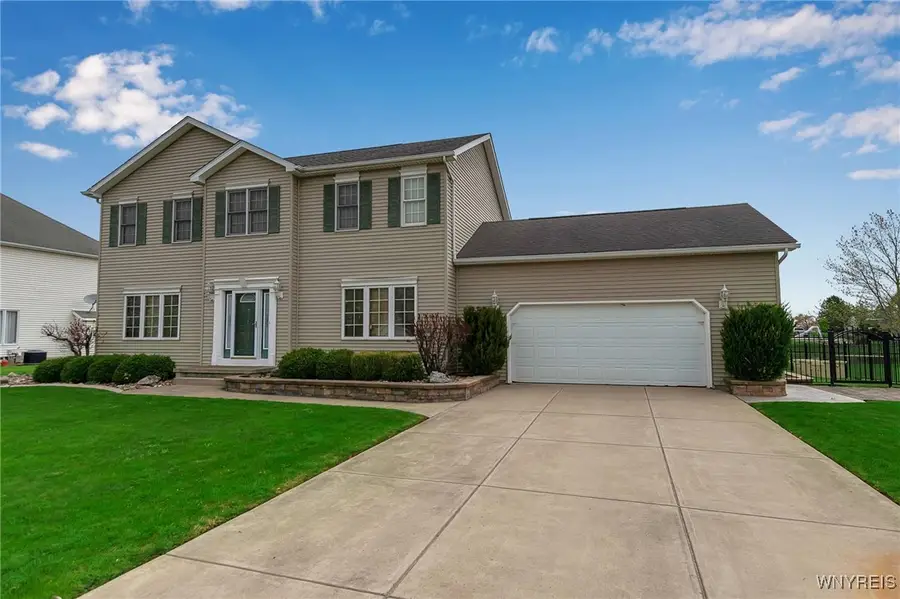
Listed by:janelle r rohring
Office:keller williams realty wny
MLS#:B1603703
Source:NY_GENRIS
Price summary
- Price:$609,000
- Price per sq. ft.:$268.05
About this home
Welcome to this stunning 4-bedroom, 2 full bath, 2 half bath home offering 2,272 sq ft of beautifully maintained living space—plus an additional 600 sq ft in the finished basement! Located in a desirable neighborhood, this one-owner home is a rare gem that blends quality craftsmanship with thoughtful upgrades throughout. Step inside to find gleaming red oak hardwood floors, rich maple trim, and solid oak 6-panel doors throughout. The spacious living room features a cozy gas fireplace flanked by a custom-built entertainment center, perfect for relaxing or entertaining guests. The heart of the home is the beautiful kitchen, boasting ample counter space, maple cabinetry, a ceramic tile backsplash, and recessed lighting—ideal for any home chef. The primary suite is a true retreat with a tray ceiling, walk-in closet, and a spa-like ensuite featuring a tiled shower, jacuzzi tub, and double vanity. Head downstairs to the finished basement, where radiant heat flooring, glass block windows, and a fully equipped wet bar (with wine fridge, refrigerator, and ice maker) create the perfect setting for game nights and gatherings. A convenient half bath completes this fabulous lower level. Step outside to your own backyard oasis featuring a stamped concrete patio, decorative rock fountains, and a fully fenced yard. Enjoy summer days in the in-ground pool with an automatic safety cover, or relax in your beautifully landscaped private retreat. An invisible fence adds peace of mind in the front yard. Additional highlights include a 2-car attached heated garage with Apollo-coated flooring, central vacuum system, and so much more. This is a must-see home that has been lovingly cared for and upgraded with every detail in mind.
Contact an agent
Home facts
- Year built:2000
- Listing Id #:B1603703
- Added:104 day(s) ago
- Updated:August 14, 2025 at 07:26 AM
Rooms and interior
- Bedrooms:4
- Total bathrooms:4
- Full bathrooms:2
- Half bathrooms:2
- Living area:2,272 sq. ft.
Heating and cooling
- Cooling:Central Air
- Heating:Gas
Structure and exterior
- Roof:Asphalt, Shingle
- Year built:2000
- Building area:2,272 sq. ft.
- Lot area:0.59 Acres
Schools
- High school:Starpoint High
- Middle school:Starpoint Middle
- Elementary school:Fricano Primary
Utilities
- Water:Connected, Public, Water Connected
- Sewer:Connected, Sewer Connected
Finances and disclosures
- Price:$609,000
- Price per sq. ft.:$268.05
- Tax amount:$9,647
New listings near 7275 Ridgeview Drive W
- New
 $199,999Active3 beds 1 baths1,132 sq. ft.
$199,999Active3 beds 1 baths1,132 sq. ft.49 Maple Terrace, North Tonawanda, NY 14120
MLS# B1630405Listed by: WNY METRO ROBERTS REALTY - Open Sat, 1 to 3pmNew
 $214,900Active3 beds 1 baths1,111 sq. ft.
$214,900Active3 beds 1 baths1,111 sq. ft.1645 Eddy Drive, North Tonawanda, NY 14120
MLS# B1629634Listed by: MOOTRY MURPHY & BURGIN REALTY GROUP LLC - New
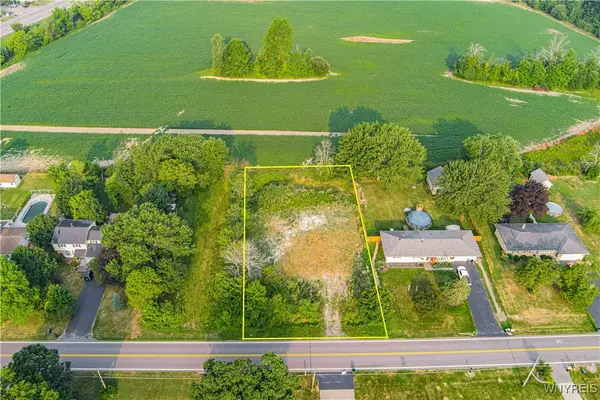 Listed by ERA$59,900Active0.38 Acres
Listed by ERA$59,900Active0.38 AcresErrick Road W, North Tonawanda, NY 14094
MLS# B1628520Listed by: HUNT REAL ESTATE CORPORATION - New
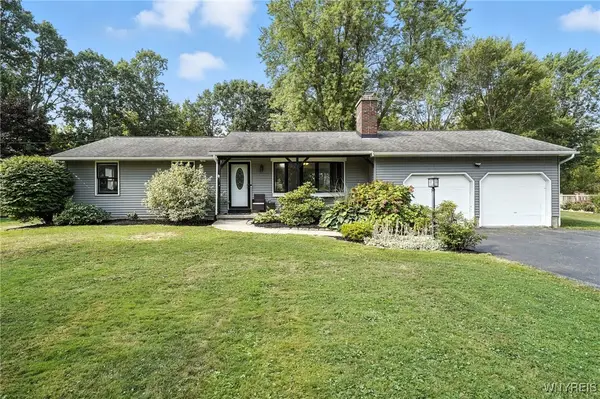 $369,000Active4 beds 3 baths1,480 sq. ft.
$369,000Active4 beds 3 baths1,480 sq. ft.5468 Irish Road, North Tonawanda, NY 14120
MLS# B1629448Listed by: HOWARD HANNA WNY INC. - New
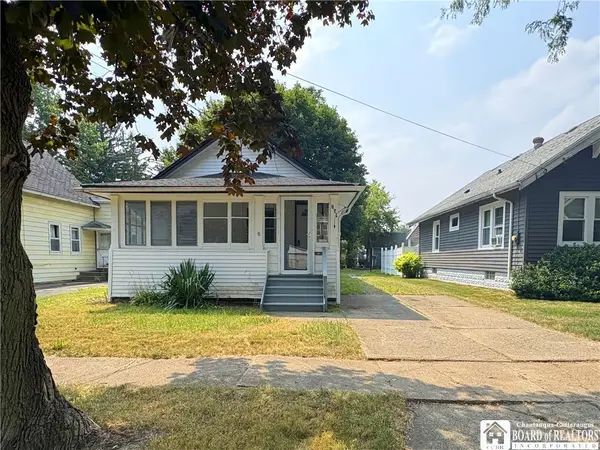 $149,999Active2 beds 1 baths780 sq. ft.
$149,999Active2 beds 1 baths780 sq. ft.169 Rumbold Avenue, North Tonawanda, NY 14120
MLS# R1628863Listed by: DEZ REALTY LLC - New
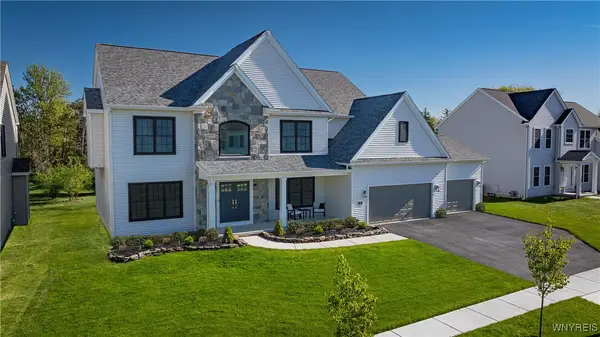 $879,900Active4 beds 4 baths3,289 sq. ft.
$879,900Active4 beds 4 baths3,289 sq. ft.3941 Wheatfield Crossing, Grand Island, NY 14120
MLS# B1629215Listed by: FORBES CAPRETTO HOMES - New
 $189,900Active3 beds 2 baths1,596 sq. ft.
$189,900Active3 beds 2 baths1,596 sq. ft.32 Oakwood Terrace, North Tonawanda, NY 14120
MLS# B1629418Listed by: KELLER WILLIAMS REALTY WNY - New
 $289,900Active3 beds 2 baths1,500 sq. ft.
$289,900Active3 beds 2 baths1,500 sq. ft.240 Belmont Court E, North Tonawanda, NY 14120
MLS# B1629237Listed by: HOWARD HANNA WNY INC. - New
 $589,900Active4 beds 3 baths2,292 sq. ft.
$589,900Active4 beds 3 baths2,292 sq. ft.3833 Ridgeland Drive, North Tonawanda, NY 14120
MLS# B1629226Listed by: FORBES CAPRETTO HOMES - Open Sun, 1am to 3pmNew
 $269,900Active3 beds 2 baths1,304 sq. ft.
$269,900Active3 beds 2 baths1,304 sq. ft.296 Niagara Street, North Tonawanda, NY 14120
MLS# B1629133Listed by: WNY METRO ROBERTS REALTY

