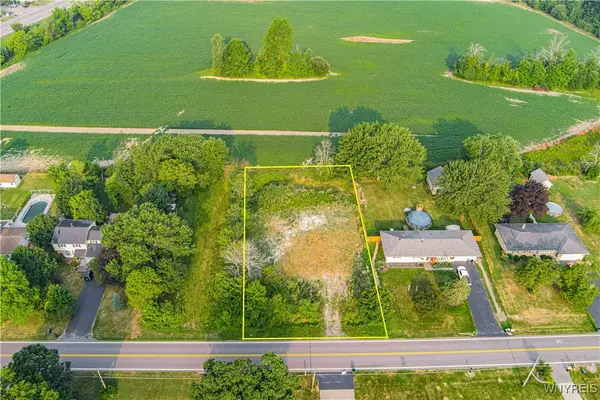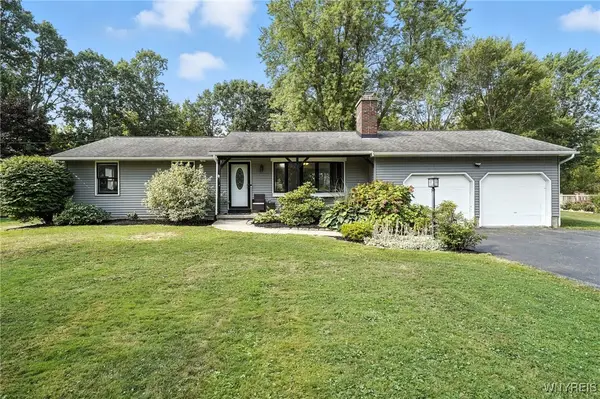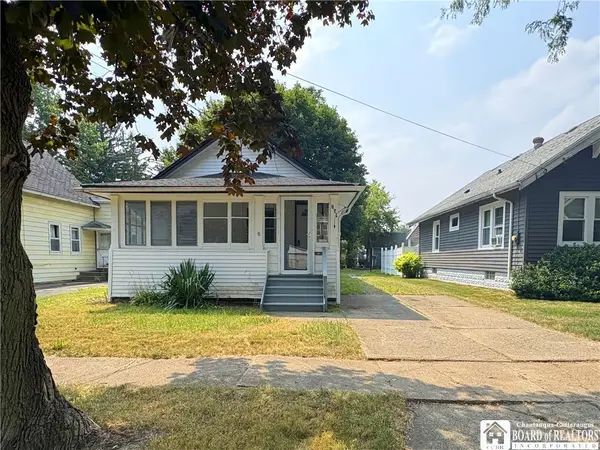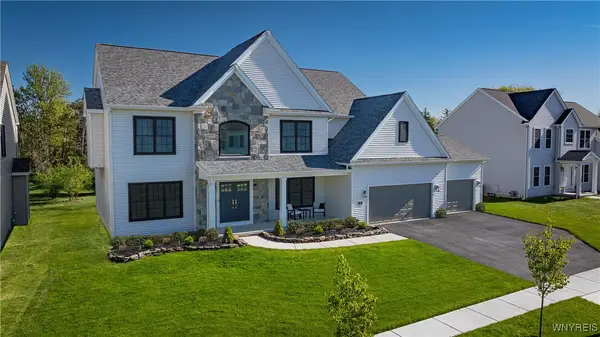7307 Erica Lane, North Tonawanda, NY 14120
Local realty services provided by:HUNT Real Estate ERA



7307 Erica Lane,North Tonawanda, NY 14120
$399,900
- 3 Beds
- 3 Baths
- 1,713 sq. ft.
- Single family
- Pending
Listed by:jennifer e manz
Office:keller williams realty wny
MLS#:B1610539
Source:NY_GENRIS
Price summary
- Price:$399,900
- Price per sq. ft.:$233.45
About this home
Beautifully updated and MOVE-IN READY! This 3 bed, 2.5 bath newer-built home is nestled in a sought-after neighborhood on a fully fenced, meticulously landscaped lot! Lovingly maintained by the original owners, the well-designed floorplan features a welcoming entryway with luxury vinyl floors leading into a bright and spacious living room with custom windows, crown molding, recessed lighting, and a modern gas fireplace with tile surround. The open layout flows into a generous dining area and an impressive eat-in kitchen complete with custom cabinetry, quartz counters, high-end built-in appliances, sleek tile backsplash, pantry & sliding glass doors to your private backyard retreat. A convenient half bath for guests and first-floor laundry add to the functionality. Upstairs you'll find 3 generously sized bedrooms with ample closet space and plush carpeting. The Owner's Ensuite offers cathedral ceilings, dual closets, and an IKEA-inspired private bath with a ceramic tiled walk-in shower. The main full bath includes similar decor with modern fixtures, a deep soaking tub, and a large linen closet. The full and well-lit basement features high ceilings, insulated walls, and glass block windows offering excellent potential for a finished entertainment area, dedicated office space or work-out room. Enjoy outdoor entertaining on the expansive composite deck, stamped concrete patio, sitting around the firepit and in the oversized saltwater pool-perfect for summer fun! Shed with electric provides a workshop area, or the perfect spot for pool supplies and gardening tools. The 2.5-car attached garage includes a 56-amp electric car charger and polyaspartic flooring- ideal for high traffic areas. Bonus walk-up attic access via pull-down stairs in the laundry room provides extra storage. Updates-Furnace, A/C, tankless how water heater, auto charger and kitchen appliances (2023) Kitchen cabinets, garage floor covering, quartz counters, LVP floors, salt water pool generator, walk-in shower (2022) gas fireplace (2021) carpeting (2019) new roof (2016). Showings begin at the Open House Saturday 5/31 at 12pm! Offers to be in by Thursday 6/5 at 12pm OPEN HOUSE SAT 12-2PM AND SUN 1-3PM
Contact an agent
Home facts
- Year built:2003
- Listing Id #:B1610539
- Added:77 day(s) ago
- Updated:August 14, 2025 at 07:26 AM
Rooms and interior
- Bedrooms:3
- Total bathrooms:3
- Full bathrooms:2
- Half bathrooms:1
- Living area:1,713 sq. ft.
Heating and cooling
- Cooling:Central Air
- Heating:Forced Air, Gas
Structure and exterior
- Roof:Asphalt, Shingle
- Year built:2003
- Building area:1,713 sq. ft.
- Lot area:0.41 Acres
Schools
- High school:Niagara-Wheatfield Senior High
- Middle school:Edward Town Middle
Utilities
- Water:Connected, Public, Water Connected
- Sewer:Connected, Sewer Connected
Finances and disclosures
- Price:$399,900
- Price per sq. ft.:$233.45
- Tax amount:$6,548
New listings near 7307 Erica Lane
- New
 $199,999Active3 beds 1 baths1,132 sq. ft.
$199,999Active3 beds 1 baths1,132 sq. ft.49 Maple Terrace, North Tonawanda, NY 14120
MLS# B1630405Listed by: WNY METRO ROBERTS REALTY - Open Sat, 1 to 3pmNew
 $214,900Active3 beds 1 baths1,111 sq. ft.
$214,900Active3 beds 1 baths1,111 sq. ft.1645 Eddy Drive, North Tonawanda, NY 14120
MLS# B1629634Listed by: MOOTRY MURPHY & BURGIN REALTY GROUP LLC - New
 Listed by ERA$59,900Active0.38 Acres
Listed by ERA$59,900Active0.38 AcresErrick Road W, North Tonawanda, NY 14094
MLS# B1628520Listed by: HUNT REAL ESTATE CORPORATION - New
 $369,000Active4 beds 3 baths1,480 sq. ft.
$369,000Active4 beds 3 baths1,480 sq. ft.5468 Irish Road, North Tonawanda, NY 14120
MLS# B1629448Listed by: HOWARD HANNA WNY INC. - New
 $149,999Active2 beds 1 baths780 sq. ft.
$149,999Active2 beds 1 baths780 sq. ft.169 Rumbold Avenue, North Tonawanda, NY 14120
MLS# R1628863Listed by: DEZ REALTY LLC - New
 $879,900Active4 beds 4 baths3,289 sq. ft.
$879,900Active4 beds 4 baths3,289 sq. ft.3941 Wheatfield Crossing, Grand Island, NY 14120
MLS# B1629215Listed by: FORBES CAPRETTO HOMES - New
 $189,900Active3 beds 2 baths1,596 sq. ft.
$189,900Active3 beds 2 baths1,596 sq. ft.32 Oakwood Terrace, North Tonawanda, NY 14120
MLS# B1629418Listed by: KELLER WILLIAMS REALTY WNY - New
 $289,900Active3 beds 2 baths1,500 sq. ft.
$289,900Active3 beds 2 baths1,500 sq. ft.240 Belmont Court E, North Tonawanda, NY 14120
MLS# B1629237Listed by: HOWARD HANNA WNY INC. - New
 $589,900Active4 beds 3 baths2,292 sq. ft.
$589,900Active4 beds 3 baths2,292 sq. ft.3833 Ridgeland Drive, North Tonawanda, NY 14120
MLS# B1629226Listed by: FORBES CAPRETTO HOMES - Open Sun, 1am to 3pmNew
 $269,900Active3 beds 2 baths1,304 sq. ft.
$269,900Active3 beds 2 baths1,304 sq. ft.296 Niagara Street, North Tonawanda, NY 14120
MLS# B1629133Listed by: WNY METRO ROBERTS REALTY

