802 Niagara Parkway, North Tonawanda, NY 14120
Local realty services provided by:HUNT Real Estate ERA
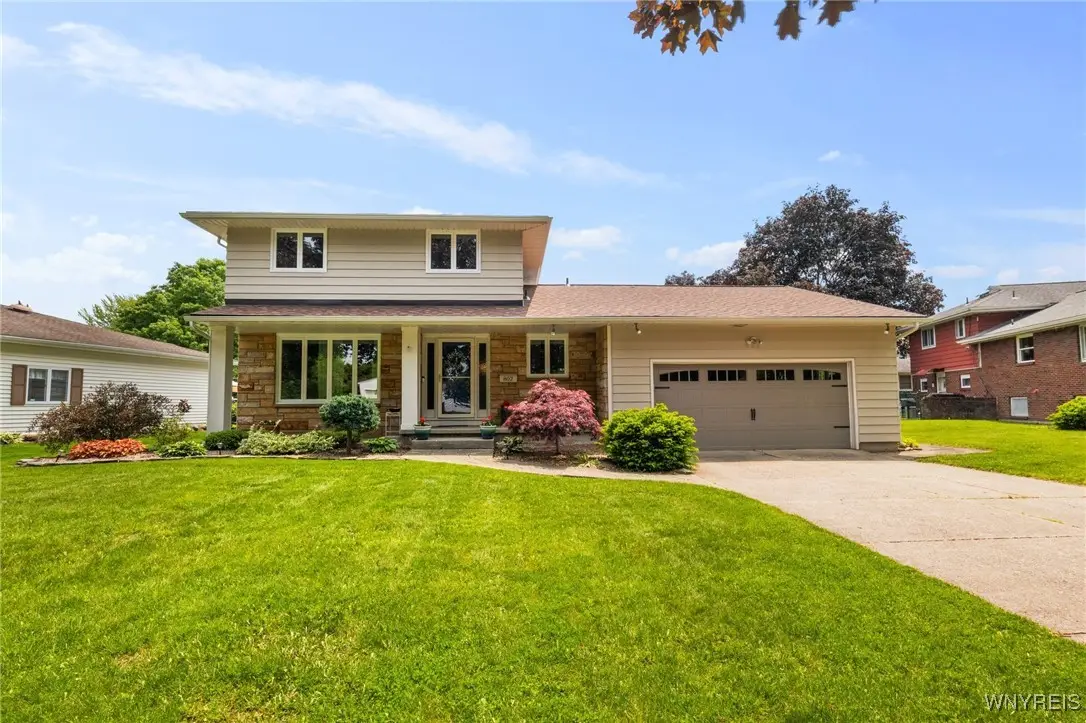
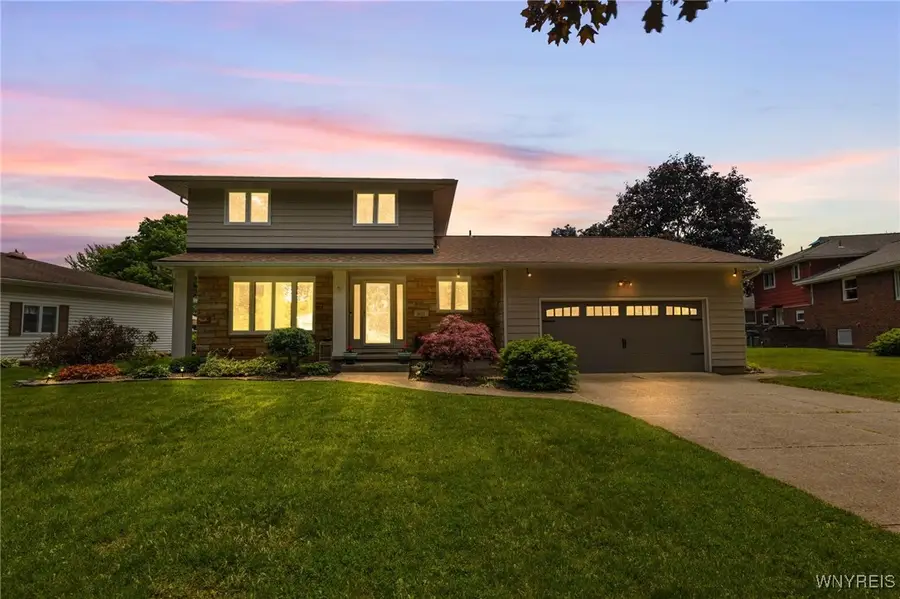

Listed by:sean fay
Office:wny metro roberts realty
MLS#:B1610656
Source:NY_GENRIS
Price summary
- Price:$389,900
- Price per sq. ft.:$176.27
About this home
Welcome to 802 Niagara Parkway—one of North Tonawanda’s most coveted addresses—offered at $389,900. This impeccably maintained 3-bedroom, 2½-bath home seamlessly blends modern updates with classic charm. In 2015, the heart of the home was transformed with granite countertops, ample cabinetry and prep space, along with a striking fireplace with custom mantle; the finished lower level, refreshed in 2017, boasts a fully remodeled bathroom and versatile living area ideal for family movie nights, a playroom or a home office. Outside, a stamped covered concrete patio installed that same year frames your inground heated saltwater pool—perfect for summer gatherings beneath the stars.
Effortless living continues with turnkey systems throughout: a new furnace and hot water tank (2020), vinyl privacy fence (2021), garage door (2018) and opener (2022), plus a brand-new AC condenser and air handler (2024). All-new windows, roof and freshly painted siding in 2023 enhance curb appeal and energy efficiency, while abundant built-ins ad closets ensure everything has its place. Imagine weekend poolside barbecues, cozy fireside evenings and low-maintenance living in this move-in-ready gem on Niagara Parkway. Don’t miss your chance—schedule your showing today and discover why this premier North Tonawanda residence belongs on your must-see list.
Offers will be reviewed beginning 6/10 @12pm
Contact an agent
Home facts
- Year built:1966
- Listing Id #:B1610656
- Added:70 day(s) ago
- Updated:August 14, 2025 at 07:26 AM
Rooms and interior
- Bedrooms:3
- Total bathrooms:3
- Full bathrooms:2
- Half bathrooms:1
- Living area:2,212 sq. ft.
Heating and cooling
- Cooling:Central Air
- Heating:Baseboard, Gas
Structure and exterior
- Roof:Asphalt
- Year built:1966
- Building area:2,212 sq. ft.
- Lot area:0.3 Acres
Utilities
- Water:Connected, Public, Water Connected
- Sewer:Connected, Sewer Connected
Finances and disclosures
- Price:$389,900
- Price per sq. ft.:$176.27
- Tax amount:$8,311
New listings near 802 Niagara Parkway
- New
 $199,999Active3 beds 1 baths1,132 sq. ft.
$199,999Active3 beds 1 baths1,132 sq. ft.49 Maple Terrace, North Tonawanda, NY 14120
MLS# B1630405Listed by: WNY METRO ROBERTS REALTY - Open Sat, 1 to 3pmNew
 $214,900Active3 beds 1 baths1,111 sq. ft.
$214,900Active3 beds 1 baths1,111 sq. ft.1645 Eddy Drive, North Tonawanda, NY 14120
MLS# B1629634Listed by: MOOTRY MURPHY & BURGIN REALTY GROUP LLC - New
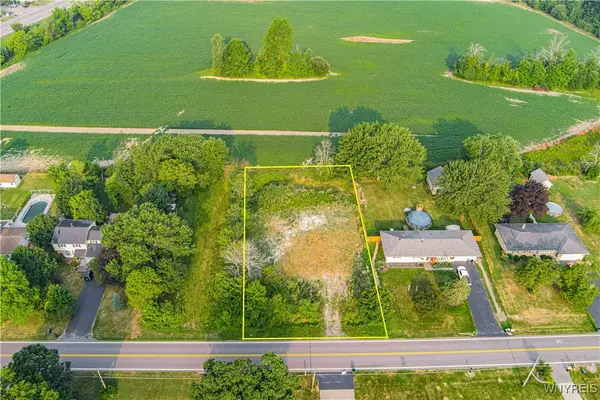 Listed by ERA$59,900Active0.38 Acres
Listed by ERA$59,900Active0.38 AcresErrick Road W, North Tonawanda, NY 14094
MLS# B1628520Listed by: HUNT REAL ESTATE CORPORATION - New
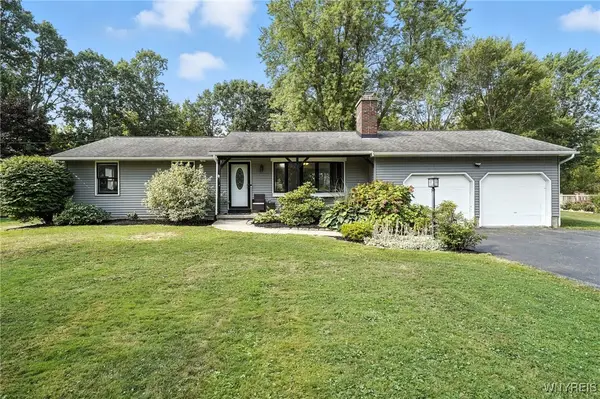 $369,000Active4 beds 3 baths1,480 sq. ft.
$369,000Active4 beds 3 baths1,480 sq. ft.5468 Irish Road, North Tonawanda, NY 14120
MLS# B1629448Listed by: HOWARD HANNA WNY INC. - New
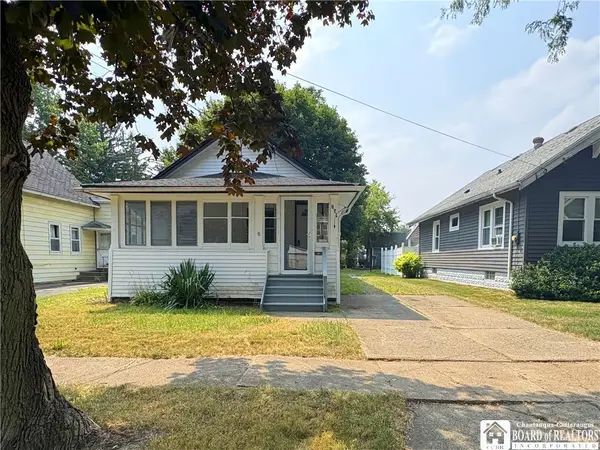 $149,999Active2 beds 1 baths780 sq. ft.
$149,999Active2 beds 1 baths780 sq. ft.169 Rumbold Avenue, North Tonawanda, NY 14120
MLS# R1628863Listed by: DEZ REALTY LLC - New
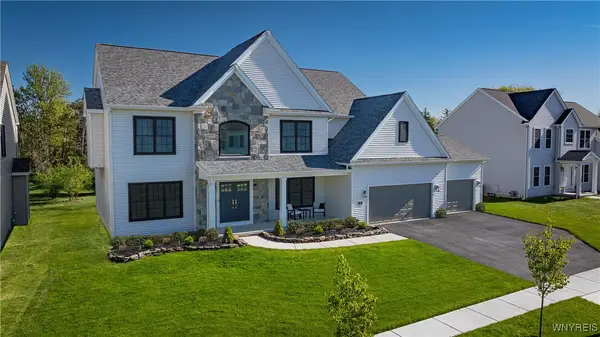 $879,900Active4 beds 4 baths3,289 sq. ft.
$879,900Active4 beds 4 baths3,289 sq. ft.3941 Wheatfield Crossing, Grand Island, NY 14120
MLS# B1629215Listed by: FORBES CAPRETTO HOMES - New
 $189,900Active3 beds 2 baths1,596 sq. ft.
$189,900Active3 beds 2 baths1,596 sq. ft.32 Oakwood Terrace, North Tonawanda, NY 14120
MLS# B1629418Listed by: KELLER WILLIAMS REALTY WNY - New
 $289,900Active3 beds 2 baths1,500 sq. ft.
$289,900Active3 beds 2 baths1,500 sq. ft.240 Belmont Court E, North Tonawanda, NY 14120
MLS# B1629237Listed by: HOWARD HANNA WNY INC. - New
 $589,900Active4 beds 3 baths2,292 sq. ft.
$589,900Active4 beds 3 baths2,292 sq. ft.3833 Ridgeland Drive, North Tonawanda, NY 14120
MLS# B1629226Listed by: FORBES CAPRETTO HOMES - Open Sun, 1am to 3pmNew
 $269,900Active3 beds 2 baths1,304 sq. ft.
$269,900Active3 beds 2 baths1,304 sq. ft.296 Niagara Street, North Tonawanda, NY 14120
MLS# B1629133Listed by: WNY METRO ROBERTS REALTY

