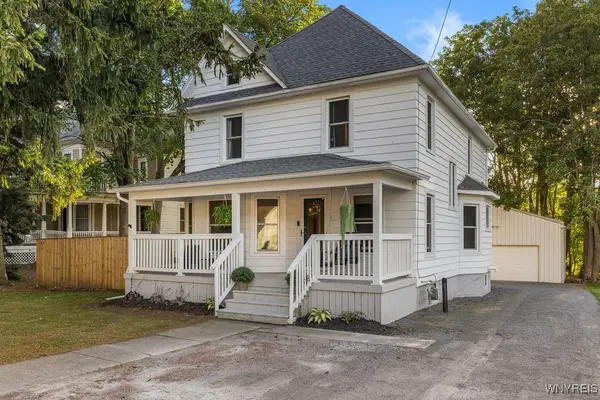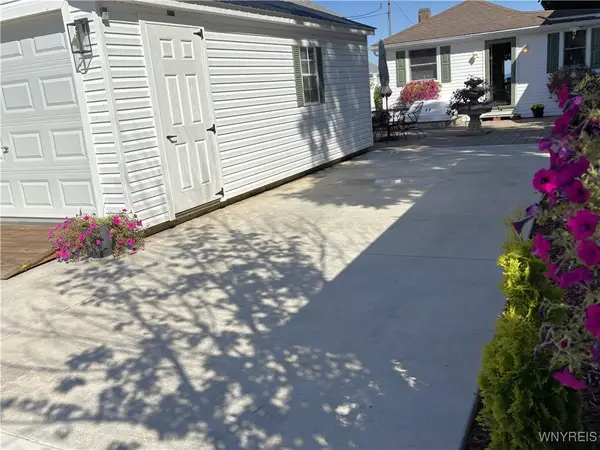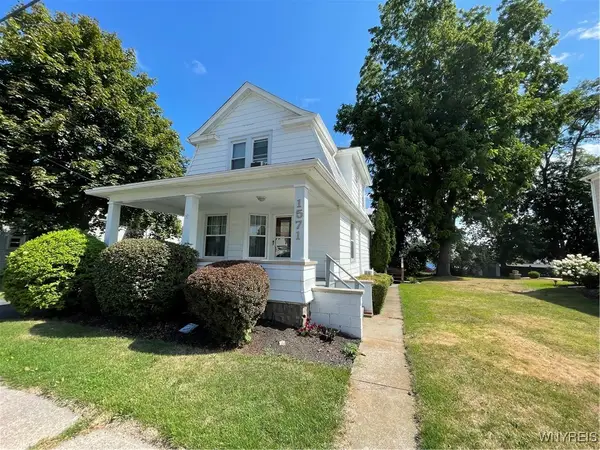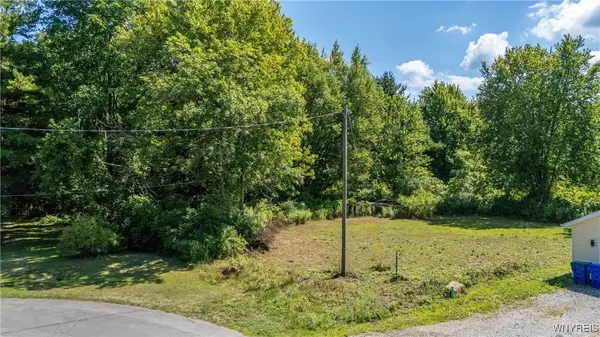5561 Lockwood Heights, Olcott, NY 14126
Local realty services provided by:HUNT Real Estate ERA
5561 Lockwood Heights,Olcott, NY 14126
$689,900
- 3 Beds
- 4 Baths
- 2,950 sq. ft.
- Single family
- Pending
Listed by: harriet u flanagan
Office: berkshire hathaway homeservices zambito realtors
MLS#:B1603406
Source:NY_GENRIS
Price summary
- Price:$689,900
- Price per sq. ft.:$233.86
About this home
STUNNING LAKEFRONT RETREAT WITH EXCEPTIONAL CRAFTMANSHIP AND VIEWS! Welcome to this meticulously designed lakefront home where quality, comfort, and scenic beauty come together in perfect harmony. Over 2950 square feet of living area (not including garage living space, measured by licensed appraiser) with 3 spacious bedrooms and 2.5 baths in the main house, plus a separate heated garage loft featuring an additional bedroom, full bath and workshop area. Step inside and be immediately captivated by breathtaking, panoramic views of the lake from nearly every room. Gleaming hardwood floors and rich natural woodwork add warmth and character, creating a a relaxed, yet refined, atmosphere throughout. The open concept kitchen and great room are ideal for everyday living and entertaining, with direct access to the expansive lakefront deck (perfect for enjoying morning coffee or evening sunsets). There is formal living room with cozy gas fireplace and a gracious dining room (currently home to a grand piano) provide elegant spaces for gatherings. Retreat to the main suite where you can soak in the tub while gazing out at the sunset. The suite also features a separate walk in shower, double sinks and generous closets. Designed with convenience in mind, this home offers low maintenance exterior finishes, a second story balcony, a full dry basement (for storage and hobbies) and ample parking. The sale includes the extra lot across the street with water and electric. The stairs to the water provide easy access to lakeside adventures. Built in 1997, whether you're seeking a year round residence or a serene getaway, this home combines thoughtful details with the serenity of waterfront living.
Contact an agent
Home facts
- Year built:1997
- Listing ID #:B1603406
- Added:197 day(s) ago
- Updated:November 15, 2025 at 09:07 AM
Rooms and interior
- Bedrooms:3
- Total bathrooms:4
- Full bathrooms:3
- Half bathrooms:1
- Living area:2,950 sq. ft.
Heating and cooling
- Cooling:Wall Units
- Heating:Baseboard, Gas
Structure and exterior
- Roof:Shingle
- Year built:1997
- Building area:2,950 sq. ft.
- Lot area:0.32 Acres
Utilities
- Water:Connected, Public, Water Connected
- Sewer:Connected, Sewer Connected
Finances and disclosures
- Price:$689,900
- Price per sq. ft.:$233.86
- Tax amount:$11,785
New listings near 5561 Lockwood Heights
 $599,000Active5 beds 4 baths2,428 sq. ft.
$599,000Active5 beds 4 baths2,428 sq. ft.5841-5847 Ontario Street, Olcott, NY 14126
MLS# B1637847Listed by: GREAT LAKES REAL ESTATE INC. $269,900Pending4 beds 2 baths1,686 sq. ft.
$269,900Pending4 beds 2 baths1,686 sq. ft.1666 Lockport Street, Burt, NY 14028
MLS# B1635307Listed by: KELLER WILLIAMS REALTY WNY $315,000Active1 beds 1 baths688 sq. ft.
$315,000Active1 beds 1 baths688 sq. ft.5669 West Bluff, Olcott, NY 14126
MLS# B1634654Listed by: HOWARD HANNA WNY INC. $210,000Pending3 beds 2 baths1,320 sq. ft.
$210,000Pending3 beds 2 baths1,320 sq. ft.1571 Clinton, Olcott, NY 14126
MLS# B1631709Listed by: HOWARD HANNA WNY INC. Listed by ERA$75,000Active3.66 Acres
Listed by ERA$75,000Active3.66 AcresPeach Street, Olcott, NY 14126
MLS# B1632883Listed by: HUNT REAL ESTATE CORPORATION $199,900Active1 beds 1 baths462 sq. ft.
$199,900Active1 beds 1 baths462 sq. ft.6191 E Lake Road, Burt, NY 14028
MLS# R1632116Listed by: RE/MAX TITANIUM LLC $387,500Active1 Acres
$387,500Active1 Acres6006 E Main, Olcott, NY 14126
MLS# B1627622Listed by: BERKSHIRE HATHAWAY HOMESERVICES ZAMBITO REALTORS $475,000Active5 beds 3 baths2,689 sq. ft.
$475,000Active5 beds 3 baths2,689 sq. ft.6293 E Lake Road, Burt, NY 14028
MLS# B1624392Listed by: BERKSHIRE HATHAWAY HOMESERVICES ZAMBITO REALTORS $425,000Active2 beds 2 baths2,000 sq. ft.
$425,000Active2 beds 2 baths2,000 sq. ft.5969 Ontario Street, Olcott, NY 14126
MLS# B1599474Listed by: AVANT REALTY LLC
