33 High Farms Road, Old Brookville, NY 11545
Local realty services provided by:ERA Caputo Realty
33 High Farms Road,Old Brookville, NY 11545
$3,299,888
- 6 Beds
- 6 Baths
- 4,400 sq. ft.
- Single family
- Active
Listed by: katherine koniecko, emil koniecko
Office: signature premier properties
MLS#:889808
Source:OneKey MLS
Price summary
- Price:$3,299,888
- Price per sq. ft.:$532.24
About this home
Welcome to a rare opportunity to own a fully renovated and extended estate—rebuilt from the studs up and reimagined for modern luxury in the heart of one of Long Island’s most coveted neighborhoods. Set on a beautifully manicured 2 acre lot, this 6-bedroom, 5.5-bathroom smart residence combines sophisticated design, premium finishes, and cutting-edge amenities, offering a seamless blend of elegance.
Every inch of the home reflects quality and intention—from the radiant heated floors throughout the entire main level and every bathroom to the sleek, designer fixtures and finishes throughout. The gracious first floor features a private guest suite with a separate entrance, ideal for extended family and guests.
The chef’s kitchen is the true centerpiece—a culinary dream outfitted with a massive center island, top-tier stainless steel appliances, including a 48” Bertazzoni induction range with double ovens, oversized refrigerator and freezer, dual dishwashers, custom cabinetry, beverage drawers, and thoughtful built-ins—all designed to inspire both intimate dinners and large-scale entertaining.
The second floor is home to a luxurious primary suite with a spa-inspired en-suite bath, radiant heated floors, oversized closet, and tranquil views of the property. Three additional spacious bedrooms upstairs offer generous closets, and large windows that flood the rooms with natural light. With a dedicated second-floor laundry area, convenience meets everyday function for busy households. The fully finished basement features its own private exterior entrance and offers an abundance of versatile space, including a wine cellar, gym, recreation, full laundry room, and more—
The home's brand-new exterior features include a new roof, striking black energy-efficient windows, and a large Trex deck that opens from the kitchen to your own private oasis complete with an in-ground pool. Every system has been updated—new electrical, plumbing, floors, HVAC, and insulation—ensuring true turnkey luxury living.
This is more than a home—it's a statement. A rare offering of timeless craftsmanship and modern design in one of the most distinguished enclaves.
Contact an agent
Home facts
- Year built:1987
- Listing ID #:889808
- Added:211 day(s) ago
- Updated:February 12, 2026 at 06:28 PM
Rooms and interior
- Bedrooms:6
- Total bathrooms:6
- Full bathrooms:5
- Half bathrooms:1
- Living area:4,400 sq. ft.
Heating and cooling
- Cooling:Central Air
- Heating:Oil, Radiant
Structure and exterior
- Year built:1987
- Building area:4,400 sq. ft.
- Lot area:2 Acres
Schools
- High school:North Shore Senior High School
- Middle school:North Shore Middle School
- Elementary school:Glen Head Elementary School
Utilities
- Water:Public
- Sewer:Cesspool
Finances and disclosures
- Price:$3,299,888
- Price per sq. ft.:$532.24
- Tax amount:$34,155 (2025)
New listings near 33 High Farms Road
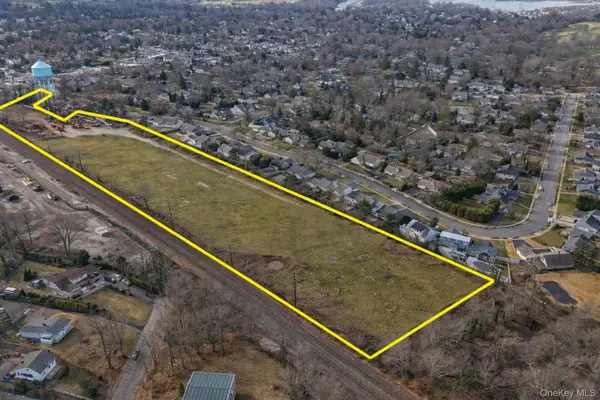 $12,000,000Active7.68 Acres
$12,000,000Active7.68 AcresAddress Withheld By Seller, Glen Head, NY 11545
MLS# 954864Listed by: COMPASS GREATER NY LLC $9,000,000Active7 beds 11 baths16,000 sq. ft.
$9,000,000Active7 beds 11 baths16,000 sq. ft.4 Valentines Farm Court, Old Brookville, NY 11545
MLS# 943431Listed by: COMPASS GREATER NY LLC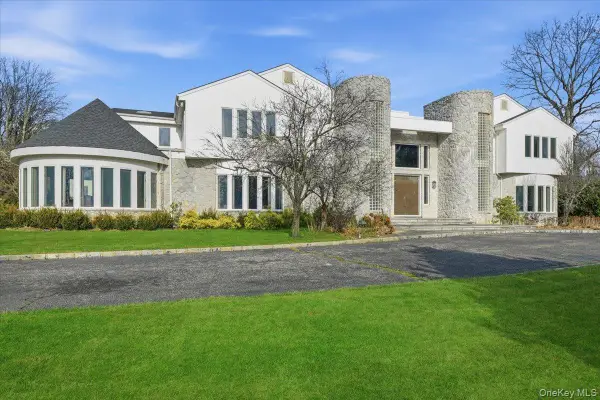 $3,800,000Active5 beds 6 baths8,201 sq. ft.
$3,800,000Active5 beds 6 baths8,201 sq. ft.1 Private Lane, Old Brookville, NY 11545
MLS# 943175Listed by: NY SPACE FINDERS INC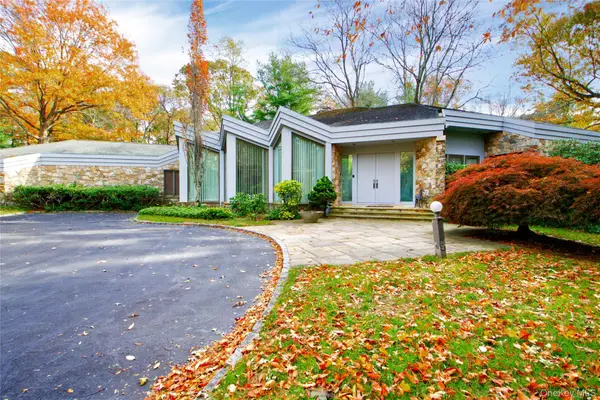 $2,799,000Active5 beds 4 baths4,498 sq. ft.
$2,799,000Active5 beds 4 baths4,498 sq. ft.7 Pin Oak Court, Old Brookville, NY 11545
MLS# 938081Listed by: COMPASS GREATER NY LLC $5,399,999Active6 beds 8 baths7,200 sq. ft.
$5,399,999Active6 beds 8 baths7,200 sq. ft.35 Chicken Valley Road, Old Brookville, NY 11545
MLS# 937193Listed by: LAFFEY REAL ESTATE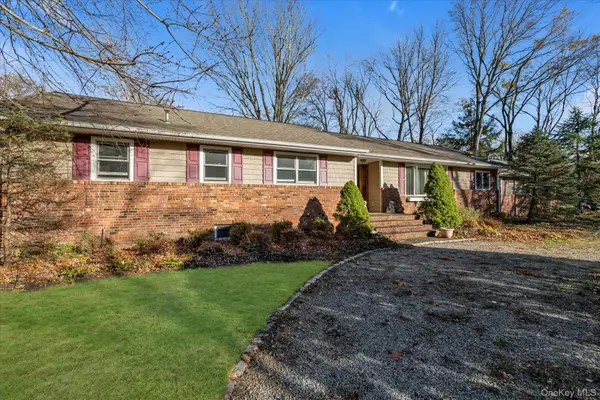 $1,350,000Pending4 beds 3 baths2,200 sq. ft.
$1,350,000Pending4 beds 3 baths2,200 sq. ft.20 Michaels Lane, Old Brookville, NY 11545
MLS# 903298Listed by: DOUGLAS ELLIMAN REAL ESTATE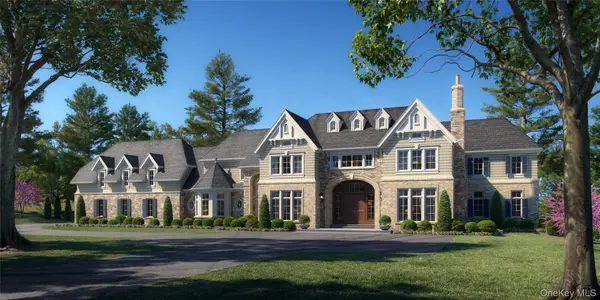 $7,900,000Active5 beds 8 baths8,600 sq. ft.
$7,900,000Active5 beds 8 baths8,600 sq. ft.LOT A High Point Court, Brookville, NY 11545
MLS# 930707Listed by: GOLD COAST REAL ESTATE GROUP $2,995,000Active4 beds 5 baths4,365 sq. ft.
$2,995,000Active4 beds 5 baths4,365 sq. ft.734 Motts Cove Road N, Glen Head, NY 11545
MLS# 931033Listed by: MARC B UNDERBERG $2,995,000Active4 beds 5 baths4,433 sq. ft.
$2,995,000Active4 beds 5 baths4,433 sq. ft.732 Motts Cove Road N, Glen Head, NY 11545
MLS# 931034Listed by: MARC B UNDERBERG $2,995,000Active4 beds 5 baths4,365 sq. ft.
$2,995,000Active4 beds 5 baths4,365 sq. ft.730 Motts Cove Road N, Glen Head, NY 11545
MLS# 931035Listed by: MARC B UNDERBERG

