53 Simonson Road, Old Brookville, NY 11545
Local realty services provided by:ERA Caputo Realty
53 Simonson Road,Old Brookville, NY 11545
$12,800,000
- 10 Beds
- 15 Baths
- 20,000 sq. ft.
- Single family
- Active
Listed by: jason p. friedman, sarah r. friedman
Office: daniel gale sothebys intl rlty
MLS#:922932
Source:OneKey MLS
Price summary
- Price:$12,800,000
- Price per sq. ft.:$640
About this home
Situated behind two private gates, in one of Long Island’s most prestigious enclaves, this newly constructed 10 bedroom, 15 bathroom modern estate is a masterclass in elevated design and luxurious living. Set on an expansive, meticulously landscaped property, the residence pairs timeless architectural grandeur with sleek, contemporary finishes to create a rare and refined sanctuary.
A striking stone and stucco facade with oversized black-trim windows sets a sophisticated tone upon arrival. Inside, a dramatic marble foyer with a sweeping spiral staircase unveils the heart of the home: a voluminous great room featuring soaring ceilings, a sleek gas fireplace, bespoke wet bar, and walls of glass that dissolve the boundary between indoors and out. Every inch of this residence speaks to thoughtful luxury. The chef’s kitchen is clad in two-toned cabinetry, boasts a suite of chef-grade stainless steel appliances and thick-cut stone countertops. The welcoming family room has a warm fireplace with a custom, stone mantel and beautiful natural wood built-ins. Entertain effortlessly in the formal dining room, designed to host 14+ guests, supported by a fully outfitted butler’s pantry.
Designed for both grand entertaining and intimate day-to-day living, the main level also features a spacious home office with a private sitting area, two elegant powder rooms, a guest-ready first-floor bedroom suite, an elevator and a mudroom conveniently located off of the 4-car attached garage.
Upstairs, the primary wing evokes the atmosphere of a five-star hotel, complete with a private lounge, dressing and vanity area, spa-like bath with an oversized rain shower and soaking tub, radiant heated floors, and multiple walk-in closets, with custom wardrobe installations. There are four additional bedrooms, four marble full-bathrooms and an expansive laundry room.
The walk-out lower level is a world unto itself, beginning with a dramatic foyer framed by a floor-to-ceiling wine display wall. Details include a one-bedroom guest suite, media or den space, full bath, a state-of-the-art gym with sound system and sauna, and a full-scale golf simulator for year-round recreation.
Outdoors, the resort-quality amenities continue with a covered patio with a fireplace, a built-in kitchen, and a sparkling in-ground pool and spa. A poolside cabana offers yet another luxe retreat, complete with a kitchenette, lounge, changing rooms, and full bath. Beyond the main residence, a two-story barn with a loft serves as an 8-stall equestrian facility or an extraordinary car collector's gallery, accompanied by a fully-appointed five-bedroom guest house for extended stays or guest quarters.
Nestled in a picturesque and ultra-private setting, this 17,500+ Sq.Ft. Old Brookville masterpiece redefines modern estate living with unmatched elegance, scale, and functionality. Located within the North Shore School District.
Contact an agent
Home facts
- Year built:2018
- Listing ID #:922932
- Added:120 day(s) ago
- Updated:February 12, 2026 at 06:28 PM
Rooms and interior
- Bedrooms:10
- Total bathrooms:15
- Full bathrooms:13
- Half bathrooms:2
- Living area:20,000 sq. ft.
Heating and cooling
- Cooling:Central Air
- Heating:Natural Gas, Radiant
Structure and exterior
- Year built:2018
- Building area:20,000 sq. ft.
- Lot area:6.28 Acres
Schools
- High school:North Shore Senior High School
- Middle school:North Shore Middle School
- Elementary school:Glen Head Elementary School
Utilities
- Water:Public
- Sewer:Cesspool
Finances and disclosures
- Price:$12,800,000
- Price per sq. ft.:$640
- Tax amount:$128,023 (2025)
New listings near 53 Simonson Road
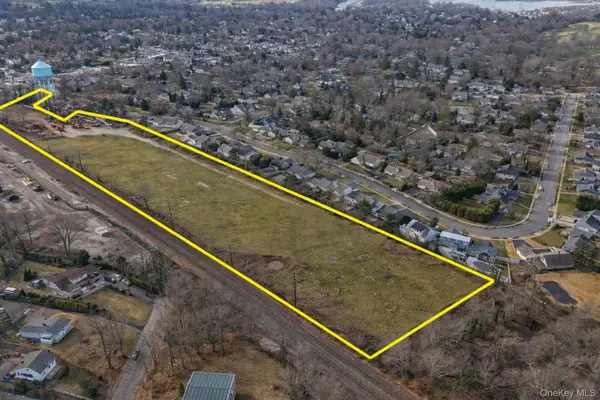 $12,000,000Active7.68 Acres
$12,000,000Active7.68 AcresAddress Withheld By Seller, Glen Head, NY 11545
MLS# 954864Listed by: COMPASS GREATER NY LLC $9,000,000Active7 beds 11 baths16,000 sq. ft.
$9,000,000Active7 beds 11 baths16,000 sq. ft.4 Valentines Farm Court, Old Brookville, NY 11545
MLS# 943431Listed by: COMPASS GREATER NY LLC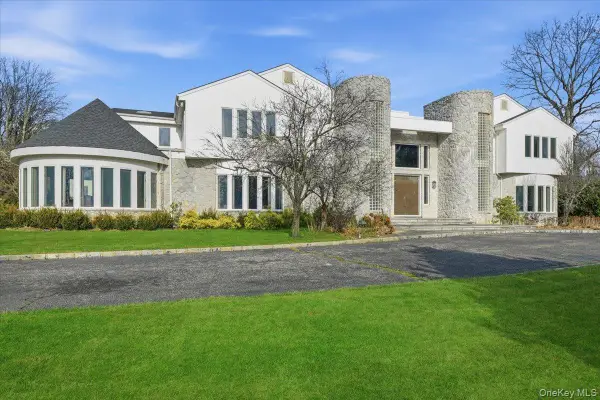 $3,800,000Active5 beds 6 baths8,201 sq. ft.
$3,800,000Active5 beds 6 baths8,201 sq. ft.1 Private Lane, Old Brookville, NY 11545
MLS# 943175Listed by: NY SPACE FINDERS INC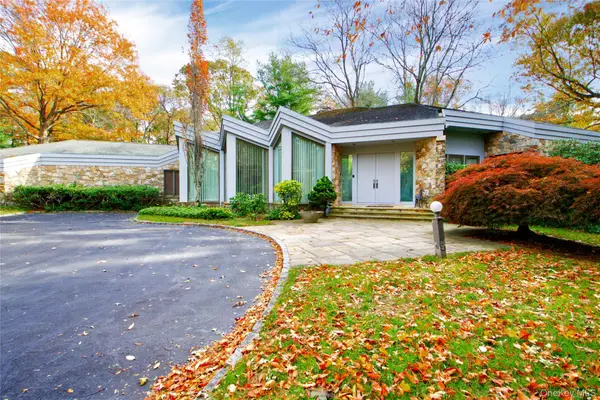 $2,799,000Active5 beds 4 baths4,498 sq. ft.
$2,799,000Active5 beds 4 baths4,498 sq. ft.7 Pin Oak Court, Old Brookville, NY 11545
MLS# 938081Listed by: COMPASS GREATER NY LLC $5,399,999Active6 beds 8 baths7,200 sq. ft.
$5,399,999Active6 beds 8 baths7,200 sq. ft.35 Chicken Valley Road, Old Brookville, NY 11545
MLS# 937193Listed by: LAFFEY REAL ESTATE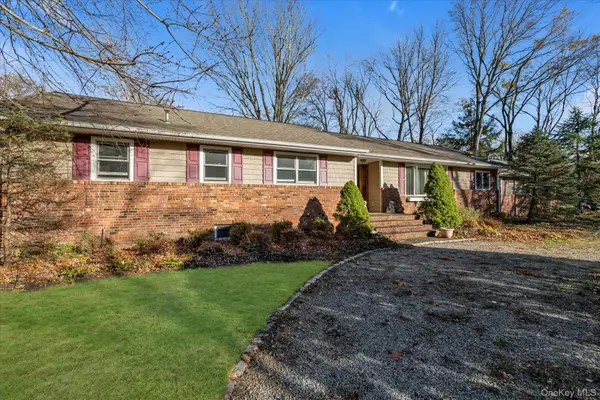 $1,350,000Pending4 beds 3 baths2,200 sq. ft.
$1,350,000Pending4 beds 3 baths2,200 sq. ft.20 Michaels Lane, Old Brookville, NY 11545
MLS# 903298Listed by: DOUGLAS ELLIMAN REAL ESTATE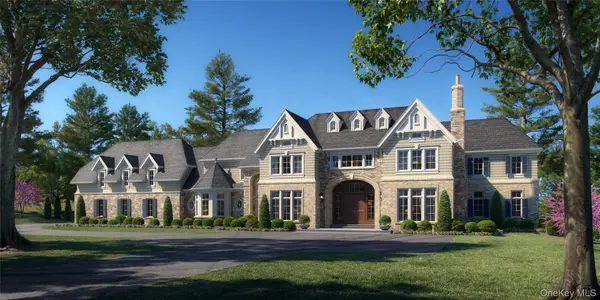 $7,900,000Active5 beds 8 baths8,600 sq. ft.
$7,900,000Active5 beds 8 baths8,600 sq. ft.LOT A High Point Court, Brookville, NY 11545
MLS# 930707Listed by: GOLD COAST REAL ESTATE GROUP $2,995,000Active4 beds 5 baths4,365 sq. ft.
$2,995,000Active4 beds 5 baths4,365 sq. ft.734 Motts Cove Road N, Glen Head, NY 11545
MLS# 931033Listed by: MARC B UNDERBERG $2,995,000Active4 beds 5 baths4,433 sq. ft.
$2,995,000Active4 beds 5 baths4,433 sq. ft.732 Motts Cove Road N, Glen Head, NY 11545
MLS# 931034Listed by: MARC B UNDERBERG $2,995,000Active4 beds 5 baths4,365 sq. ft.
$2,995,000Active4 beds 5 baths4,365 sq. ft.730 Motts Cove Road N, Glen Head, NY 11545
MLS# 931035Listed by: MARC B UNDERBERG

