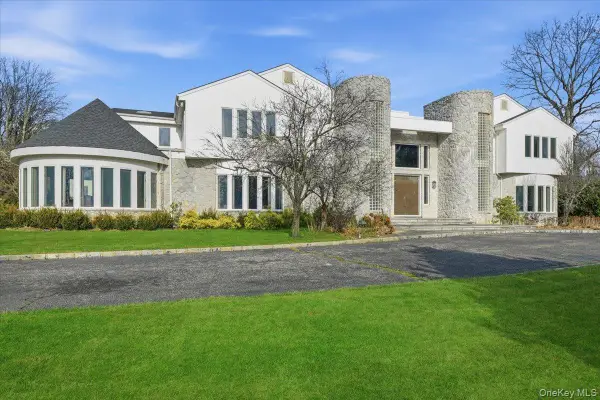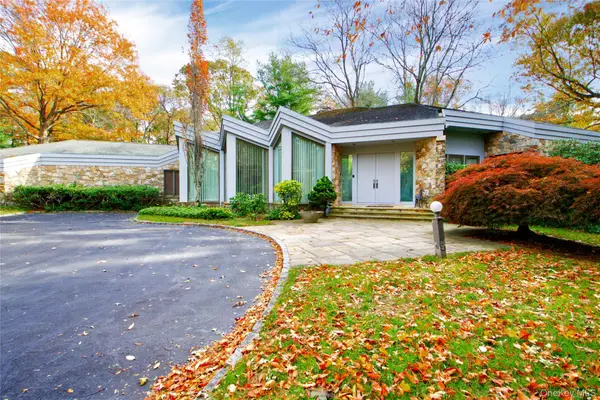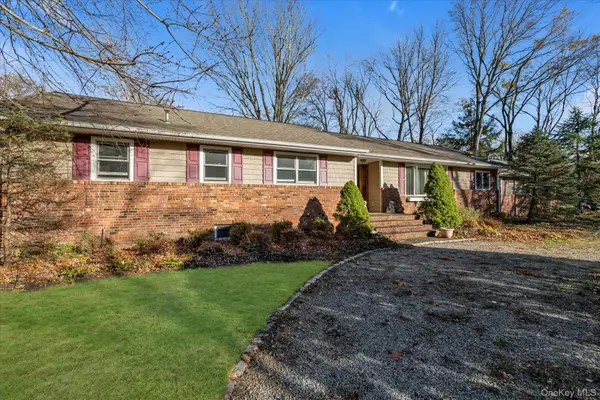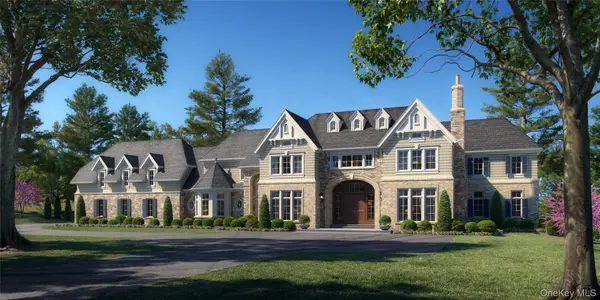6 Longridge Lane, Old Brookville, NY 11545
Local realty services provided by:ERA Caputo Realty
6 Longridge Lane,Old Brookville, NY 11545
$2,850,000
- 5 Beds
- 4 Baths
- 4,975 sq. ft.
- Single family
- Pending
Listed by: jason p. friedman, sarah r. friedman
Office: daniel gale sothebys intl rlty
MLS#:839393
Source:OneKey MLS
Price summary
- Price:$2,850,000
- Price per sq. ft.:$572.86
About this home
Welcome to this stately columned brick and shingle Colonial, nestled amidst lush landscaping that perfectly complements its timeless architectural elegance within the esteemed Village of Old Brookville. This home offers a harmonious blend of luxurious amenities, gracious living spaces, and thoughtful design elements, making it a true sanctuary for its next homeowner. 
As you approach the residence, the expansive circular stone driveway leads you to a grand double-door entry, where you are greeted by an open, spacious foyer adorned with a beautiful winding staircase. High-end interior elements include light-stained Oak hardwood floors, upholstered walls, plantation shutter doors, exquisite wall moldings and more.
The main level of the home boasts large entertaining rooms, including a formal dining room, a sizable living room, an elegant powder room, a light-filled den with a brick fireplace, and a charming wet bar. The oversized French-country-inspired kitchen is a chef's dream, outfitted with commercial-grade appliances, coffered ceilings, and custom cabinetry.
Ascending to the second level, you will find one full double-vanity bathroom and four spacious bedrooms, including the Primary Suite, which features soaring beamed ceilings and a private sitting area for ultimate relaxation. The en-suite primary bath is nothing short of a spa experience, featuring separate vanities, a deep jetted tub, and a large walk-in shower - the perfect sanctuary for unwinding after a long day. The walk-in closet is expansive, complemented by built-in shelving and a dedicated desk space for added convenience.
There is a second, back stairway that leads to an unfinished attic space, offering potential for future expansion or ample storage. Additional details include a finished basement/playroom, a first-floor guest bedroom with a full bathroom, a laundry room with shelving, and an attached two-car garage.
Step outside to a breathtaking outdoor paradise, where an in-ground pool and spa await, framed by a meticulously designed brick patio. Lush, mature landscaping makes this 2+ acre property extremely calming and private. There is also a spacious slate patio and grilling area, the perfect spot to host outdoors. A Har-Tru tennis court, along with a charming tennis chalet and deck, provides unparalleled opportunities for recreation and leisure.
Located within the sought-after North Shore Central School District.
Contact an agent
Home facts
- Year built:1970
- Listing ID #:839393
- Added:272 day(s) ago
- Updated:December 21, 2025 at 08:46 AM
Rooms and interior
- Bedrooms:5
- Total bathrooms:4
- Full bathrooms:3
- Half bathrooms:1
- Living area:4,975 sq. ft.
Heating and cooling
- Cooling:Central Air
- Heating:Natural Gas
Structure and exterior
- Year built:1970
- Building area:4,975 sq. ft.
- Lot area:2 Acres
Schools
- High school:North Shore Senior High School
- Middle school:North Shore Middle School
- Elementary school:Glen Head Elementary School
Utilities
- Water:Public
- Sewer:Cesspool
Finances and disclosures
- Price:$2,850,000
- Price per sq. ft.:$572.86
- Tax amount:$47,721 (2023)
New listings near 6 Longridge Lane
- New
 $9,000,000Active7 beds 11 baths16,000 sq. ft.
$9,000,000Active7 beds 11 baths16,000 sq. ft.4 Valentines Farm Court, Glen Head, NY 11545
MLS# 943431Listed by: COMPASS GREATER NY LLC  $3,800,000Active5 beds 6 baths8,201 sq. ft.
$3,800,000Active5 beds 6 baths8,201 sq. ft.1 Private Lane, Old Brookville, NY 11545
MLS# 943175Listed by: NY SPACE FINDERS INC $2,799,000Active5 beds 4 baths4,498 sq. ft.
$2,799,000Active5 beds 4 baths4,498 sq. ft.7 Pin Oak Court, Old Brookville, NY 11545
MLS# 938081Listed by: COMPASS GREATER NY LLC $5,699,999Active6 beds 8 baths7,200 sq. ft.
$5,699,999Active6 beds 8 baths7,200 sq. ft.35 Chicken Valley Road, Old Brookville, NY 11545
MLS# 937193Listed by: LAFFEY REAL ESTATE $1,350,000Pending4 beds 3 baths2,200 sq. ft.
$1,350,000Pending4 beds 3 baths2,200 sq. ft.20 Michaels Lane, Old Brookville, NY 11545
MLS# 903298Listed by: DOUGLAS ELLIMAN REAL ESTATE $7,900,000Active5 beds 8 baths8,600 sq. ft.
$7,900,000Active5 beds 8 baths8,600 sq. ft.LOT A High Point Court, Brookville, NY 11545
MLS# 930707Listed by: GOLD COAST REAL ESTATE GROUP $2,995,000Active4 beds 5 baths4,365 sq. ft.
$2,995,000Active4 beds 5 baths4,365 sq. ft.734 Motts Cove Road N, Glen Head, NY 11545
MLS# 931033Listed by: MARC B UNDERBERG $2,995,000Active4 beds 5 baths4,433 sq. ft.
$2,995,000Active4 beds 5 baths4,433 sq. ft.732 Motts Cove Road N, Glen Head, NY 11545
MLS# 931034Listed by: MARC B UNDERBERG $2,995,000Active4 beds 5 baths4,365 sq. ft.
$2,995,000Active4 beds 5 baths4,365 sq. ft.730 Motts Cove Road N, Glen Head, NY 11545
MLS# 931035Listed by: MARC B UNDERBERG $2,995,000Pending4 beds 5 baths4,433 sq. ft.
$2,995,000Pending4 beds 5 baths4,433 sq. ft.736 Motts Cove Road N, Glen Head, NY 11545
MLS# 820872Listed by: MARC B UNDERBERG
