70 Wheatley Road, Old Westbury, NY 11568
Local realty services provided by:ERA Top Service Realty
70 Wheatley Road,Old Westbury, NY 11568
$5,188,800
- 6 Beds
- 8 Baths
- 6,000 sq. ft.
- Single family
- Pending
Listed by:marie t. salerno
Office:douglas elliman real estate
MLS#:900161
Source:OneKey MLS
Price summary
- Price:$5,188,800
- Price per sq. ft.:$661.5
About this home
Welcome to 70 Wheatley Road, a newly built 6-bedroom, 6 full and 2 half-bath home on a quiet cul-de-sac in Old Westbury. Set on two acres with approximately 6,000 sq ft, featuring a finished basement, blending luxury, technology, and craftsmanship.
A glass pivot door opens to soaring ceilings, hardwood floors, and natural light from Andersen windows and two-story glass walls. A circular elevator serves all three levels, including the lower level with 11’ ceilings, separate entrance, and guest suite.
The chef’s kitchen offers radiant heated floors, quartz waterfall island, walk-in pantry, and Wolf, Miele, and Sub-Zero appliances, including a 6-foot wine fridge. The dining room features a butler’s pantry, while the den offers a gas fireplace, sparkling aromatic waterfall, and walls of glass.
The primary suite has dual walk-in closets, fireplace, spa bath with radiant heat, and Juliet balcony. Four additional ensuite bedrooms—two with balconies—provide comfort and privacy.
Energy Star features include a full-house generator, radiant heat in all full baths, 4-zone HVAC, Indirect HW heater, fresh air exchange, Instant hot, water filtration, smart 3-car garage with EV charging, and wiring for a gated entry. Move-in ready with just 25 miles from NYC.
Contact an agent
Home facts
- Year built:2025
- Listing ID #:900161
- Added:45 day(s) ago
- Updated:September 25, 2025 at 01:28 PM
Rooms and interior
- Bedrooms:6
- Total bathrooms:8
- Full bathrooms:6
- Half bathrooms:2
- Living area:6,000 sq. ft.
Heating and cooling
- Cooling:Central Air
- Heating:Electric, Forced Air, Heat Pump, Propane, Radiant
Structure and exterior
- Year built:2025
- Building area:6,000 sq. ft.
- Lot area:2 Acres
Schools
- High school:Jericho Senior High School
- Middle school:Jericho Middle School
- Elementary school:Cantiague Elementary School
Utilities
- Water:Public
- Sewer:Cesspool
Finances and disclosures
- Price:$5,188,800
- Price per sq. ft.:$661.5
New listings near 70 Wheatley Road
- New
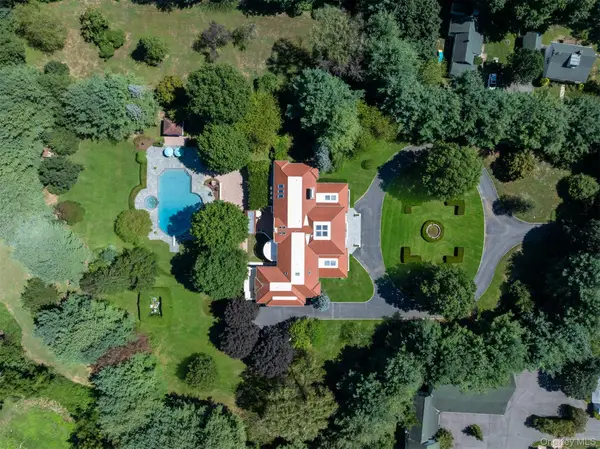 $14,950,000Active20 beds 30 baths10,000 sq. ft.
$14,950,000Active20 beds 30 baths10,000 sq. ft.23 Old Westbury Rd, Old Westbury, NY 11568
MLS# 914193Listed by: NEST SEEKERS LLC - Open Sun, 3 to 4:30pm
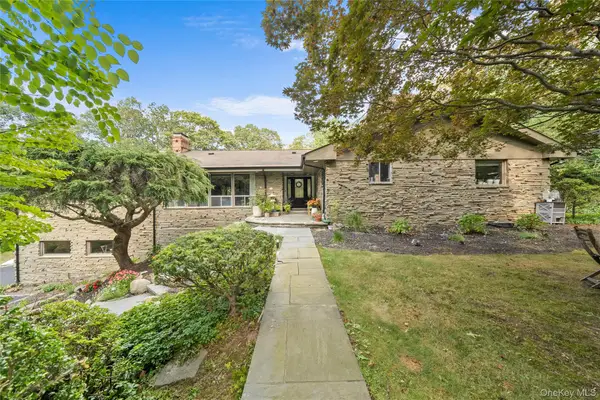 $2,799,000Active4 beds 3 baths3,549 sq. ft.
$2,799,000Active4 beds 3 baths3,549 sq. ft.55 Rolling Hill Lane, Old Westbury, NY 11568
MLS# 911936Listed by: SIGNATURE PREMIER PROPERTIES 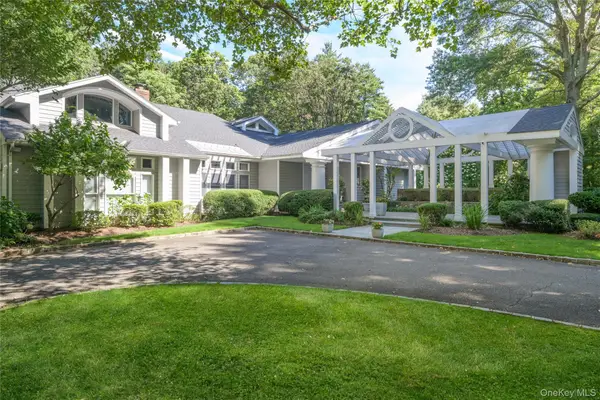 $3,850,000Active5 beds 5 baths6,000 sq. ft.
$3,850,000Active5 beds 5 baths6,000 sq. ft.48 Morgan Drive, Old Westbury, NY 11568
MLS# 911458Listed by: COMPASS GREATER NY LLC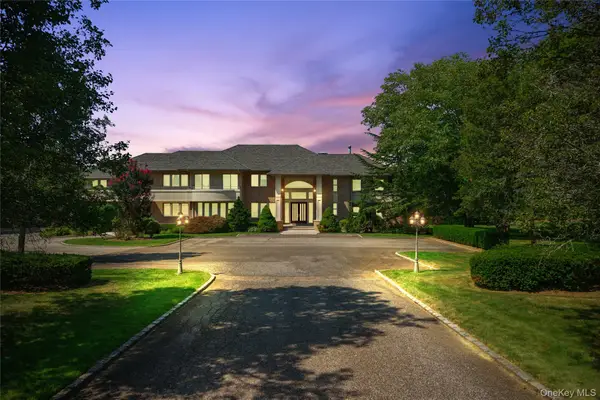 $5,250,000Active7 beds 7 baths10,192 sq. ft.
$5,250,000Active7 beds 7 baths10,192 sq. ft.6 Old Wagon Lane, Old Westbury, NY 11568
MLS# 908728Listed by: COMPASS GREATER NY LLC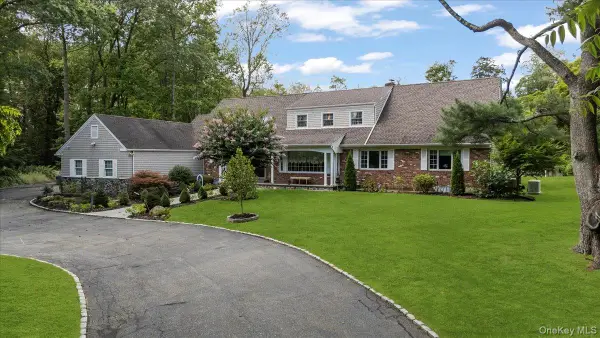 $2,495,000Active7 beds 4 baths4,905 sq. ft.
$2,495,000Active7 beds 4 baths4,905 sq. ft.8 August Lane, Old Westbury, NY 11568
MLS# 905190Listed by: BERKSHIRE HATHAWAY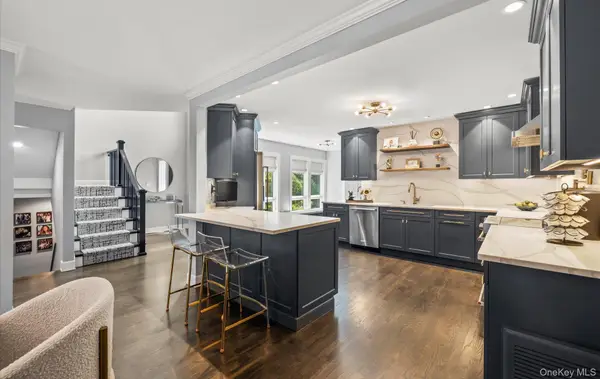 $1,369,000Active3 beds 3 baths2,124 sq. ft.
$1,369,000Active3 beds 3 baths2,124 sq. ft.36 Carriage House Drive, Jericho, NY 11753
MLS# 903016Listed by: COMPASS GREATER NY LLC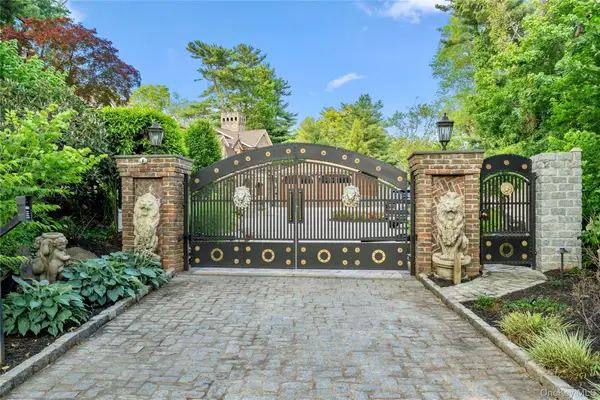 $3,800,000Active5 beds 8 baths4,881 sq. ft.
$3,800,000Active5 beds 8 baths4,881 sq. ft.213 Guinea Woods Road, Old Westbury, NY 11568
MLS# 899842Listed by: COMPASS GREATER NY LLC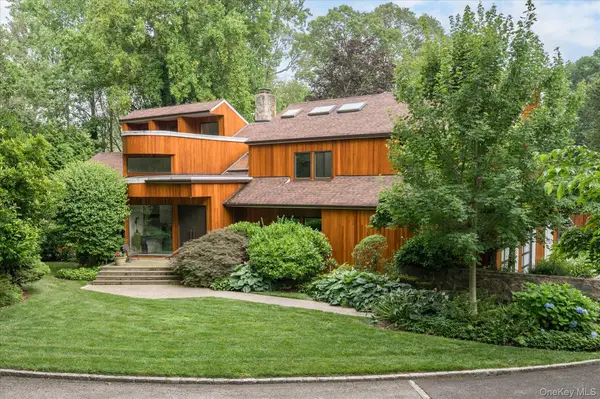 $4,288,000Active6 beds 7 baths4,985 sq. ft.
$4,288,000Active6 beds 7 baths4,985 sq. ft.6 Old Farm Lane, Old Westbury, NY 11568
MLS# 895308Listed by: COMPASS GREATER NY LLC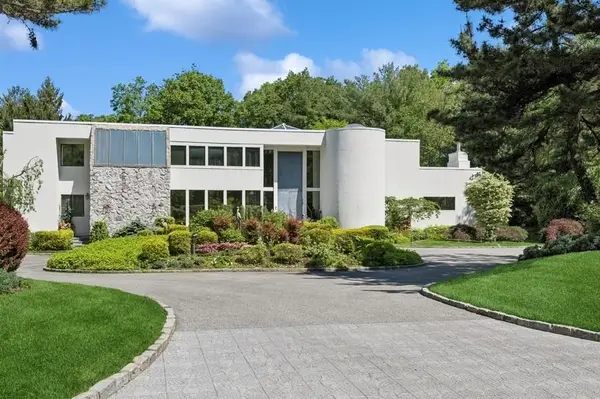 $4,499,998Active7 beds 6 baths6,620 sq. ft.
$4,499,998Active7 beds 6 baths6,620 sq. ft.1 Colt Place, Old Westbury, NY 11568
MLS# 897672Listed by: BERKSHIRE HATHAWAY
