245 Brown Road, Olivebridge, NY 12461
Local realty services provided by:Bon Anno Realty ERA Powered
245 Brown Road,Olivebridge, NY 12461
$2,695,000
- 4 Beds
- 5 Baths
- 4,167 sq. ft.
- Single family
- Pending
Listed by: annabel taylor
Office: four seasons sothebys intl
MLS#:918724
Source:OneKey MLS
Price summary
- Price:$2,695,000
- Price per sq. ft.:$646.75
About this home
A country road leads you to a long, private drive lined with mountain laurel and pine trees to a brand new build, just finished on over 10 acres of land with a beautiful pond. Just minutes to all the Hudson Valley has to offer-- breweries and hotels, world class antiquing and some of the best restaurants the area has to offer, you feel like you're a world away. The latest project from sought after Bone Hollow Studio, this newly completed home is 4,100+ square feet of polished and inviting living space. With a gorgeous shingle roof and stunning architectural lines, you'll find 20ft ceilings inside & beautiful views of your private pond out back. The heart of the home is the open kitchen, with a 48” AGA range, Danby marble countertops and a separate pantry. The kitchen opens toward the expansive living space with a cantilevered, custom iron light fixture hanging above the wood-burning fireplace. A wood-paneled, moody loft space sits above the kitchen and overlooks the Great Room, a perfect place to take in a quiet moment. There are two large wings on opposing sides of the home, one has a fabulous primary suite, with an office, a walk-in closet, double vanity & a cast iron soaking tub. French doors lead you out to the pond. On the opposite side of the home you'll find another stunning and large suite alongside two additional bedrooms, both ensuite, and a flex space leading to the side yard-- the perfect spot for a pool. A spacious screened in back porch runs the full length of the Great Room and has a dining & seating area and an incredible stone fireplace for chilly fall evenings. No stone was left unturned here, you’ll find custom and vintage lighting, custom antique accents, a large two car garage, an enviable laundry room, a full house generator, and an option to purchase the curated furniture package. Bone Hollow Studio continues to set an impressively high standard for new construction in the area, this latest example is expertly crafted, edited & ready to move in. You are 15m to Inness and it’s fabulous farm-to-table restaurant and hotel/members club, 5m to Tetta’s, upstate’s favorite general store, and 2m to waterfalls. And most importantly, you are under two hours from NYC but a world away.
Contact an agent
Home facts
- Year built:2025
- Listing ID #:918724
- Added:44 day(s) ago
- Updated:November 15, 2025 at 09:25 AM
Rooms and interior
- Bedrooms:4
- Total bathrooms:5
- Full bathrooms:4
- Half bathrooms:1
- Living area:4,167 sq. ft.
Heating and cooling
- Cooling:Central Air
- Heating:Forced Air
Structure and exterior
- Year built:2025
- Building area:4,167 sq. ft.
- Lot area:10.1 Acres
Schools
- High school:Onteora High School
- Middle school:Onteora Middle School
- Elementary school:Reginald Bennett Elementary School
Utilities
- Water:Well
- Sewer:Septic Tank
Finances and disclosures
- Price:$2,695,000
- Price per sq. ft.:$646.75
- Tax amount:$1 (2026)
New listings near 245 Brown Road
- New
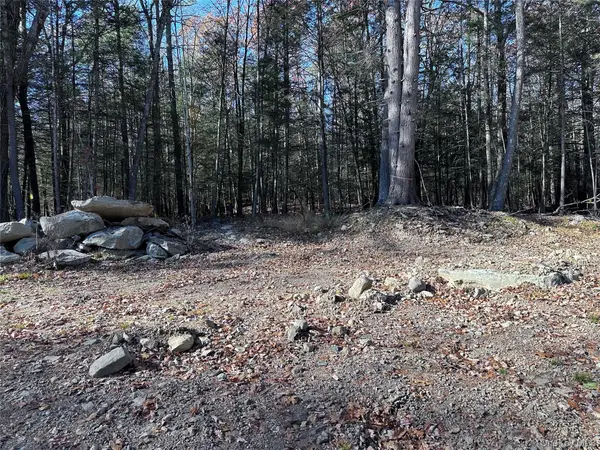 $75,000Active0.33 Acres
$75,000Active0.33 Acres1470 County Road 2, Olivebridge, NY 12461
MLS# 931941Listed by: BHHS NUTSHELL REALTY 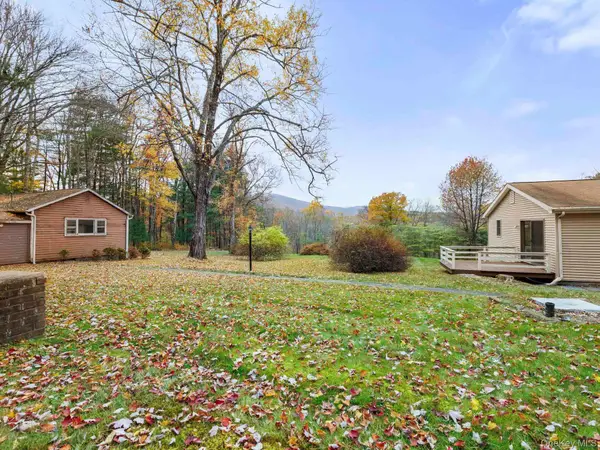 $699,000Active4 beds 3 baths1,952 sq. ft.
$699,000Active4 beds 3 baths1,952 sq. ft.4723 State Route 213, Olivebridge, NY 12461
MLS# 931088Listed by: COLDWELL BANKER VILLAGE GREEN- Open Sat, 12 to 2pm
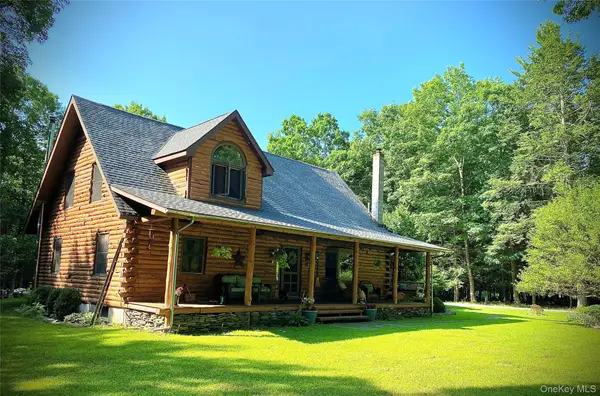 $890,000Active3 beds 2 baths2,184 sq. ft.
$890,000Active3 beds 2 baths2,184 sq. ft.2246 County Road 3, Olivebridge, NY 12461
MLS# 927720Listed by: COMPASS GREATER NY, LLC - Open Sat, 1 to 2:30pm
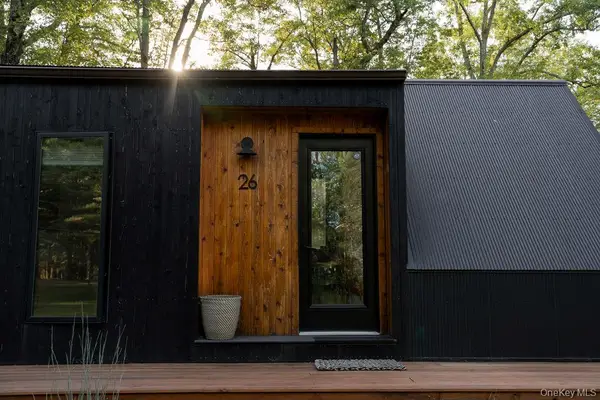 $390,000Active1 beds 1 baths405 sq. ft.
$390,000Active1 beds 1 baths405 sq. ft.26 Kelder Road, Olivebridge, NY 12461
MLS# 921716Listed by: FOUR SEASONS SOTHEBYS INTL 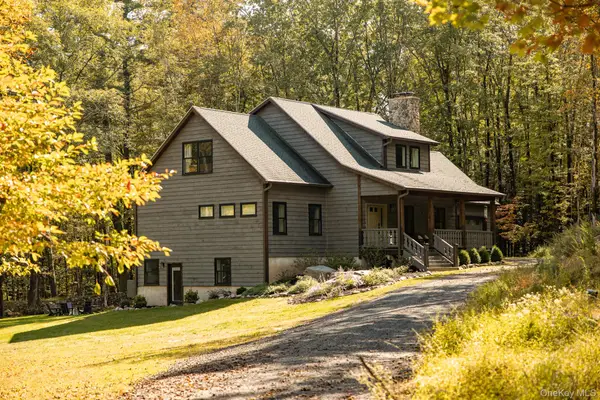 $1,325,000Active3 beds 3 baths2,181 sq. ft.
$1,325,000Active3 beds 3 baths2,181 sq. ft.483 Acorn Hill Road, Olivebridge, NY 12461
MLS# 920223Listed by: BHHS NUTSHELL REALTY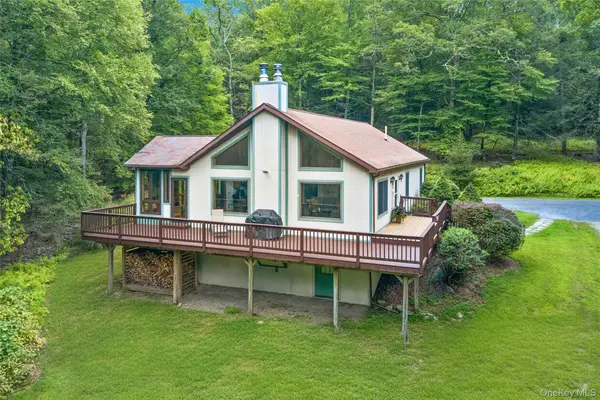 $732,000Active3 beds 2 baths1,754 sq. ft.
$732,000Active3 beds 2 baths1,754 sq. ft.650 Beaverkill Road, Olivebridge, NY 12461
MLS# 907669Listed by: THE KINDERHOOK GROUP, INC.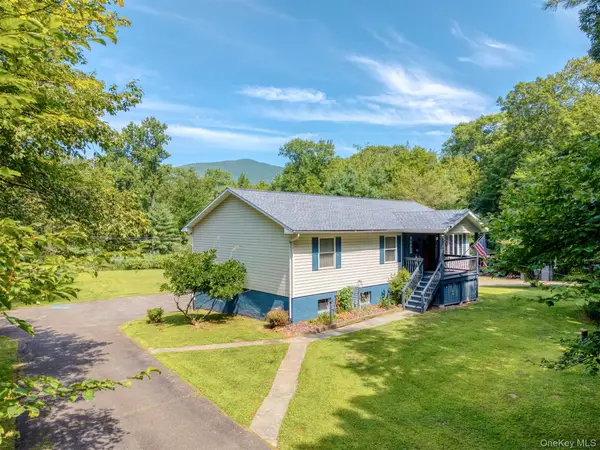 $550,000Active3 beds 3 baths2,128 sq. ft.
$550,000Active3 beds 3 baths2,128 sq. ft.58 Kelder Highway, Olivebridge, NY 12461
MLS# 900337Listed by: HOWARD HANNA RAND REALTY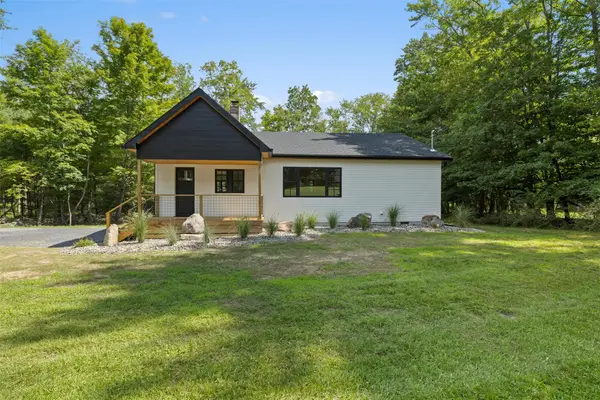 $599,000Active3 beds 2 baths1,400 sq. ft.
$599,000Active3 beds 2 baths1,400 sq. ft.1626 County Road 2, Olivebridge, NY 12461
MLS# 894236Listed by: BHHS NUTSHELL REALTY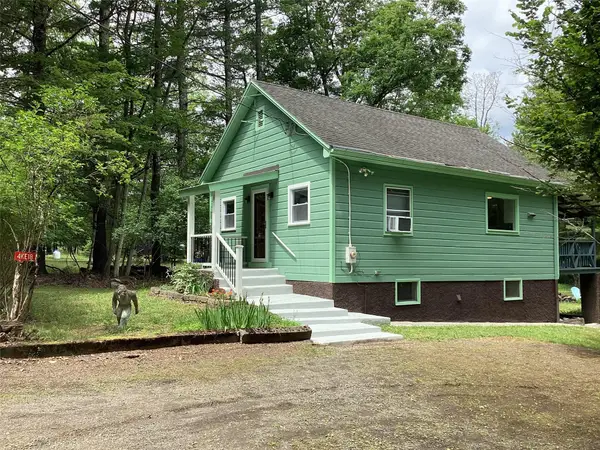 $319,000Pending2 beds 1 baths1,320 sq. ft.
$319,000Pending2 beds 1 baths1,320 sq. ft.20 Kelder Road, Olivebridge, NY 12461
MLS# 893117Listed by: MARY COLLINS REAL ESTATE
