1658 Nature Drive, Ontario, NY 14519
Local realty services provided by:HUNT Real Estate ERA
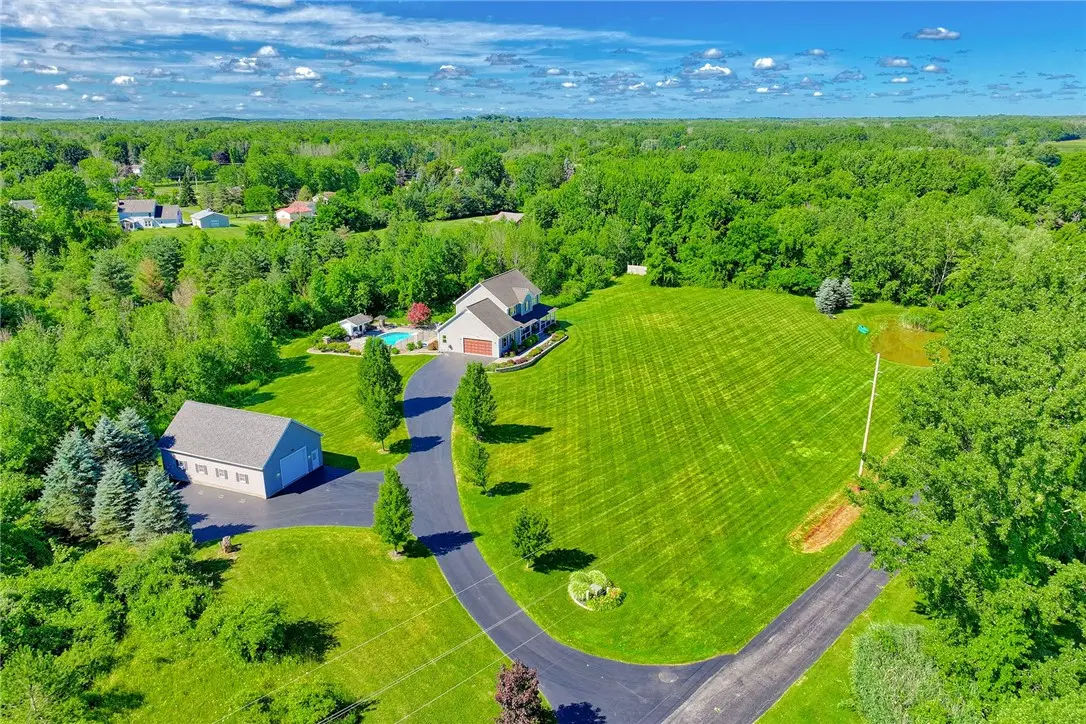

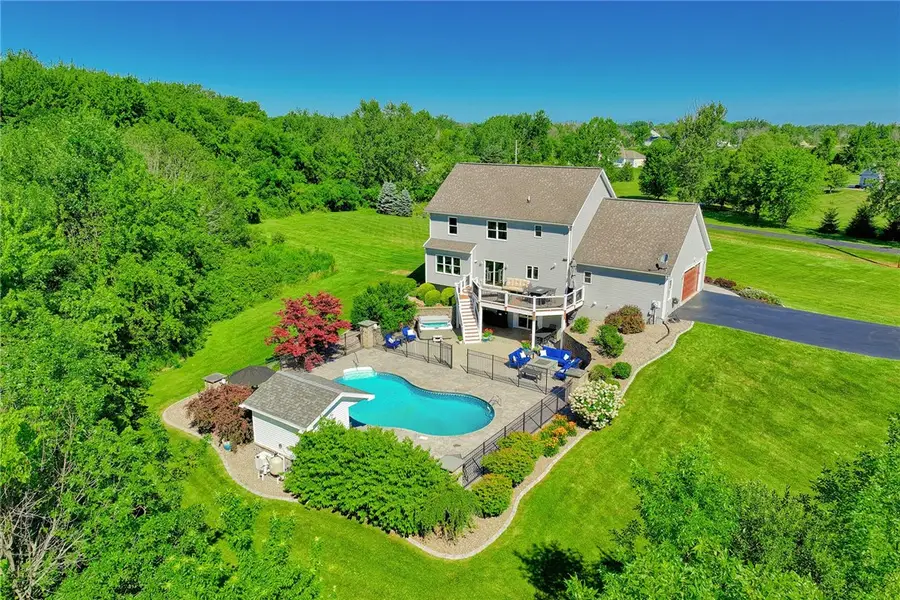
1658 Nature Drive,Ontario, NY 14519
$699,900
- 4 Beds
- 3 Baths
- 3,468 sq. ft.
- Single family
- Pending
Listed by:sara verstraete
Office:re/max realty group
MLS#:R1624615
Source:NY_GENRIS
Price summary
- Price:$699,900
- Price per sq. ft.:$201.82
About this home
MAGAZINE WORTHY! VACATION AT HOME with 5+ PRIVATE ACRES & A RESORT-STYLE BACKYARD!! Set at the end of a quiet private drive on 5.11 scenic acres, this home offers the rare combination of privacy, polish, and next-level amenities. CURB APPEAL! Positioned for presence and framed by a COUNTRY-SIZE FRONT PORCH, a peaceful POND, and mature trees with no rear neighbors in sight. The BACKYARD OASIS is a true retreat with a HEATED INGROUND POOL, HOT TUB, POOL HOUSE/BAR, PERMANENT GAS FIREPIT, and a COMPOSITE DECK with a COVERED PATIO BELOW—complete with ACCENT LIGHTING and PROFESSIONAL LANDSCAPING for that resort-like feel day or night! JUST SHY OF 3500 SQ FT, including the finished walk-out basement (per floor plans). MAJOR RENOVATION IN 2017! New kitchen, all-new flooring, updated bathrooms, and a fresh composite deck! The kitchen stuns with white cabinetry, quartz counters, tile backsplash, and a spacious island that flows into the family room—complete with a gas fireplace and backyard views! OPEN CONCEPT layout includes a formal living room, first-floor office with pocket doors (or potential bedroom), a FIRST FLOOR FULL BATH, and FIRST FLOOR LAUNDRY! HARDWOOD FLOORS throughout most!—NO carpet! Upstairs offers four generously sized bedrooms with custom closets, plus a VAULTED PRIMARY SUITE with a walk-in closet and SPA-LIKE BATH featuring a tiled shower and double vanity. The FINISHED WALK-OUT BASEMENT adds even more living space with a media room, game/rec area, and direct access to the backyard. IMPRESSIVE 28x44 POLE BARN—fully insulated and heated, with a kitchenette and cushioned gym flooring—ideal for workouts, hobbies, gatherings, or flex space. BONUS: This property is also made for fun! Bring your 4-wheelers, kayak or paddleboard on the pond, or enjoy the space for animals, gardens, or outdoor adventure! Located just minutes from the Wayne Central school campus and Route 104, this home delivers a rare blend of privacy, lifestyle, and top-to-bottom upgrades you won’t find anywhere else. WHY BUILD?! Delayed Negotiations Wednesday, July 30, 2025 @ 2pm.
Contact an agent
Home facts
- Year built:2006
- Listing Id #:R1624615
- Added:24 day(s) ago
- Updated:August 17, 2025 at 07:24 AM
Rooms and interior
- Bedrooms:4
- Total bathrooms:3
- Full bathrooms:3
- Living area:3,468 sq. ft.
Heating and cooling
- Cooling:Central Air
- Heating:Forced Air, Gas
Structure and exterior
- Roof:Asphalt
- Year built:2006
- Building area:3,468 sq. ft.
- Lot area:5.11 Acres
Schools
- High school:Wayne Senior High
- Middle school:Wayne Central Middle
- Elementary school:Wayne Elementary
Utilities
- Water:Connected, Public, Water Connected
- Sewer:Septic Tank
Finances and disclosures
- Price:$699,900
- Price per sq. ft.:$201.82
- Tax amount:$10,856
New listings near 1658 Nature Drive
- Open Sun, 12 to 2pmNew
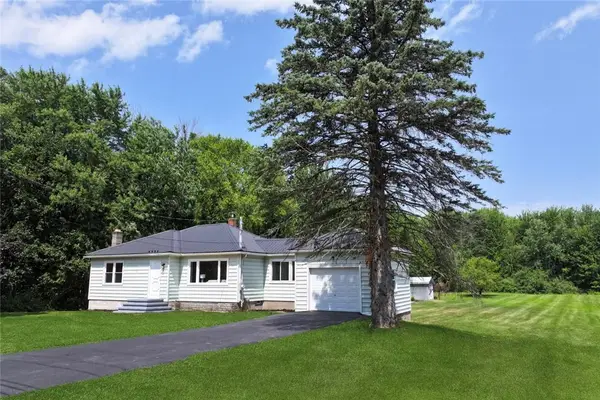 $199,900Active3 beds 1 baths1,206 sq. ft.
$199,900Active3 beds 1 baths1,206 sq. ft.2369 Trimble Road, Ontario, NY 14519
MLS# R1628556Listed by: HOWARD HANNA - New
 $429,900Active4 beds 3 baths2,400 sq. ft.
$429,900Active4 beds 3 baths2,400 sq. ft.1686 Melkerson Drive, Ontario, NY 14519
MLS# R1630215Listed by: BRIX & MAVEN REALTY GROUP LLC - New
 $300,000Active25.04 Acres
$300,000Active25.04 Acres6572 Knickerbocker Road, Ontario, NY 14519
MLS# R1628612Listed by: HOWARD HANNA - Open Sun, 12 to 2pmNew
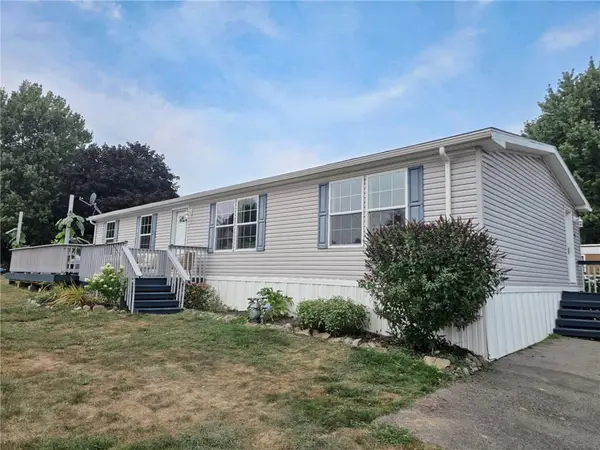 $99,900Active4 beds 2 baths1,568 sq. ft.
$99,900Active4 beds 2 baths1,568 sq. ft.1612 Hennessey Rd #98, Ontario, NY 14519
MLS# R1628817Listed by: HOWARD HANNA  $314,900Pending3 beds 2 baths1,488 sq. ft.
$314,900Pending3 beds 2 baths1,488 sq. ft.2085 Paddy Ln Lane, Ontario, NY 14519
MLS# R1629135Listed by: RE/MAX REALTY GROUP- New
 $289,900Active3 beds 2 baths1,750 sq. ft.
$289,900Active3 beds 2 baths1,750 sq. ft.2187 Kenyon Road, Ontario, NY 14519
MLS# R1627284Listed by: CORNERSTONE REALTY ASSOCIATES 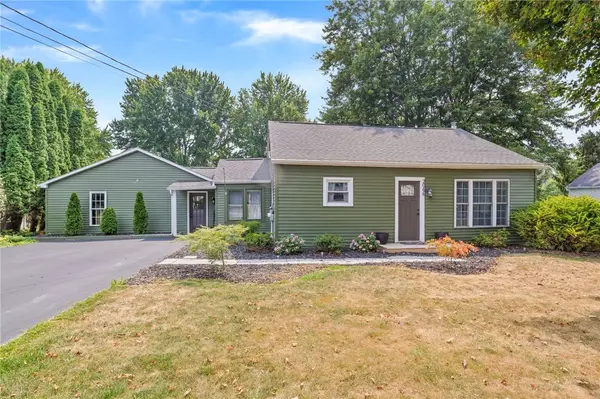 $179,900Pending3 beds 1 baths840 sq. ft.
$179,900Pending3 beds 1 baths840 sq. ft.2066 Ridge Road, Ontario, NY 14519
MLS# R1625467Listed by: CASSARA REALTY GROUP $394,800Pending3 beds 2 baths1,574 sq. ft.
$394,800Pending3 beds 2 baths1,574 sq. ft.1814 Halesworth Lane, Ontario, NY 14519
MLS# R1628884Listed by: CASSARA REALTY GROUP $149,900Active3 beds 1 baths1,518 sq. ft.
$149,900Active3 beds 1 baths1,518 sq. ft.459 Ridge Road, Ontario, NY 14519
MLS# R1623985Listed by: RE/MAX REALTY GROUP $49,900Active0.51 Acres
$49,900Active0.51 Acres7098 Furnace Road, Ontario, NY 14519
MLS# R1627821Listed by: HOWARD HANNA
